Vinyl Floor Kitchen with White Appliances Ideas
Refine by:
Budget
Sort by:Popular Today
81 - 100 of 1,996 photos
Item 1 of 5

Remodeled cottage kitchen. Recycled cabinets, new beveled subway tile, and whitewashed pine ceiling
Eat-in kitchen - small cottage l-shaped vinyl floor and brown floor eat-in kitchen idea in Other with a drop-in sink, recessed-panel cabinets, blue cabinets, laminate countertops, white backsplash, subway tile backsplash, white appliances, no island and gray countertops
Eat-in kitchen - small cottage l-shaped vinyl floor and brown floor eat-in kitchen idea in Other with a drop-in sink, recessed-panel cabinets, blue cabinets, laminate countertops, white backsplash, subway tile backsplash, white appliances, no island and gray countertops
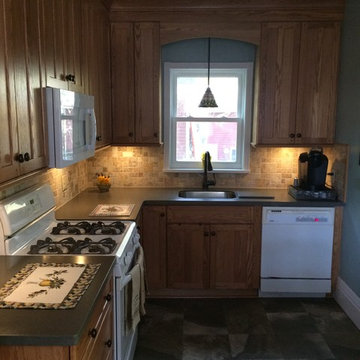
After- This tiny worn out kitchen got a face lift with KraftMaid Mission oak cabinets, Allen and Roth solid surface counter tops and a natural stone backsplash.
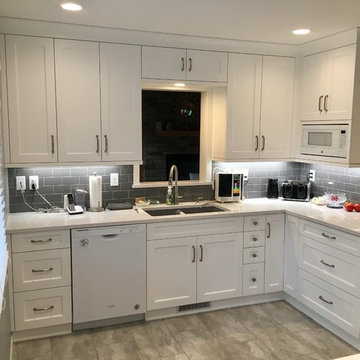
Example of a mid-sized transitional vinyl floor and gray floor kitchen design in Minneapolis with an undermount sink, recessed-panel cabinets, white cabinets, quartz countertops, gray backsplash, subway tile backsplash, white appliances and no island
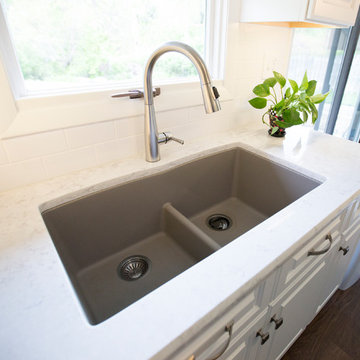
Cabinets are Bremtown - Milan Doors in Angel White with Amerock Candler Hardware. The counter tops are a quartz material from TTS Granite. The rich, warm looking "hardwood" is actually Adura Vinyl Plank flooring. The undermount sink is an Elkay e-granite low divide equal double bowl sink. These pictures you will also notice the light coming from under the cabinet but not see what is lighting it. That is intential, we install a LED under cabinet strip lighting that is so sleek and inconspicuous to the eye as opposed to puck lights or all those unseemly wires. It is controlled by a light switch.
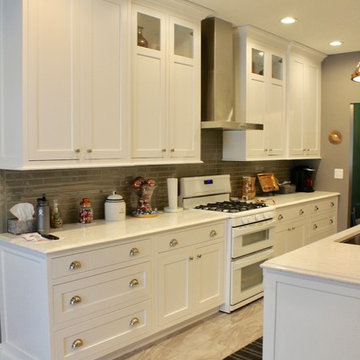
Mid-sized transitional single-wall vinyl floor eat-in kitchen photo in St Louis with a farmhouse sink, shaker cabinets, white cabinets, quartz countertops, gray backsplash, glass tile backsplash, white appliances and an island
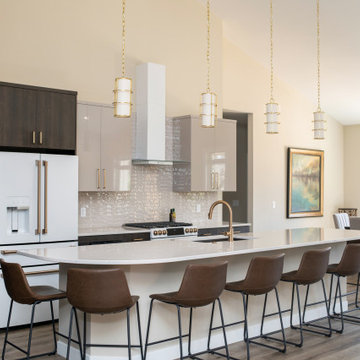
Example of a large transitional vinyl floor and brown floor open concept kitchen design in Other with an undermount sink, flat-panel cabinets, gray cabinets, quartz countertops, gray backsplash, ceramic backsplash, white appliances, an island and white countertops

I always love when a client says “do what you think”. I had the best time designing this beach house for another adorable family. When I learned the homes history and the families Greek heritage, my brain entered Mykonos mode. They agreed and let me run with it. Both floors of the home went thru some major overhaul (pictures to come). Luckily I had a dream of a contractor and some magical tradespeople to work with. Not the quickest reno but I’ve learned in this business, nothing pretty comes easy or fast.
Big thanks to: @ocgranite, @millmansappliances, @blindfactoryinc, @moegrimes, @joe57bc1, @firstclasshomeservices, @tilemarketofdelaware @mikes_carpet_connection, @generations_oc, @nwilson8503, @savannah_lawyer @dalecropper, @love.letters.oc
@rickyjohnson6687
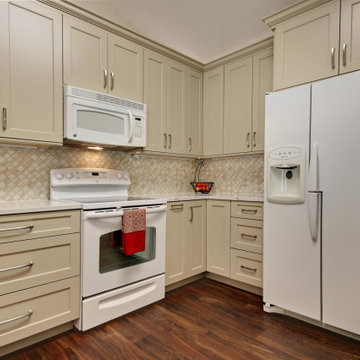
Audra Flex Plalnk in Acacia African Sunset installed on entire main floor. MetroQuartz Countertop in Calacatta Manattan and Soltecftessen Cafe Arabesque tile back splash. Duraq Supreme Frameless "Bria" construction, painted Latte, door style Highland. This space is open to the dining room, which is open to the living room.
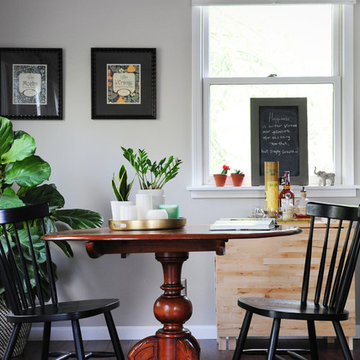
Gina Rogers
Open concept kitchen - mid-sized transitional l-shaped vinyl floor open concept kitchen idea in Indianapolis with a farmhouse sink, raised-panel cabinets, white cabinets, solid surface countertops, white appliances and no island
Open concept kitchen - mid-sized transitional l-shaped vinyl floor open concept kitchen idea in Indianapolis with a farmhouse sink, raised-panel cabinets, white cabinets, solid surface countertops, white appliances and no island
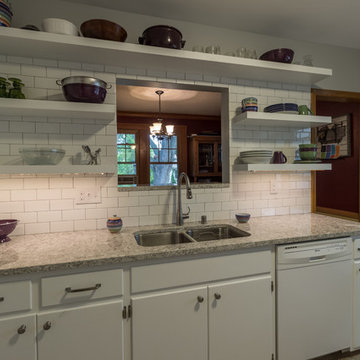
The clients came to Castle Building and Remodeling in need of a Kitchen refresh or remodel. They had lived in their home for over 17 years, and their kitchen was feeling heavy with dark wood millwork and cabinetry, and dated with sterile feeling white tile floor, countertops, and backsplash. They wanted their kitchen to feel more modern and design wise part of the rest of their home. They also wanted to play with open shelving and how that would feel in the space. We took the existing layout of the kitchen and removed all of their existing upper cabinets at their sink, cabinet at their back entrance, base cabinet at their cooktop, appliances (except for their dishwasher and refrigerator), flooring, countertops and worked in their existing footprint. We then replaced their flooring with new Adura Luxury Vinyl Tile, which brings softness to the foot, and easy clean ability. Any cabinetry, whether it be new or existing, was painted Sherwin Williams Extra White. All new backsplash subway tile, open floating shelves, and Cambria New Quay countertops are part of the overall design esthetic. Adding a window pass through at the sink, and creating a new wall where their refrigerator now sits, brings openness to the space. The end result was a more airy modern feeling kitchen, and feels more like the clients’ personality.
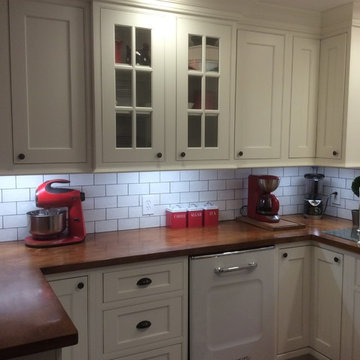
Example of a small country l-shaped vinyl floor and multicolored floor enclosed kitchen design in Detroit with a drop-in sink, beaded inset cabinets, white cabinets, wood countertops, white backsplash, subway tile backsplash, white appliances and a peninsula
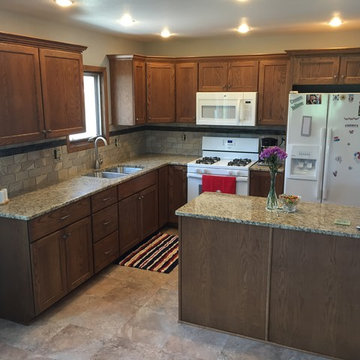
CABINETS, RED OAK WITH AUTUMN STAIN, SQUARE FLAT PANEL DOOR STYLE WITH SLAB DRAWER FRONTS 100 EDGE, FULL OVERLY. SOLID WOOD DOVETAILED
MANNINGTON ADURA ATHENA CAMEO LOCKSOLID AT244S 16X16
GRANITE VENETIAN GOLD LIGHT COUNTER TOPS, ROUND OVER EDGE STYLE, NO BACKSPLASH. INCLUDES INSTALLATION.
BACKSPLASH TILE: BOARDWALK GR #AJ4Z 3-1/4" x 6-1/2" & GLASS 5/8" X MULTI NEW YORK CITY MOSAIC
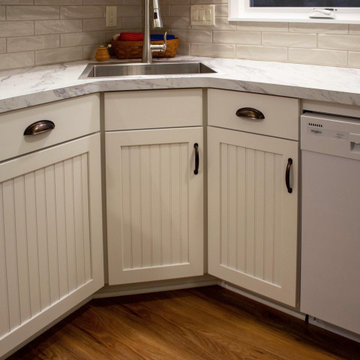
In this kitchen, Waypoint Living Spaces 644S Door style in Painted Linen was installed with a Wilsonart Calcutta Marble laminate countertop. A Transolid Diamond sink and pull down Luxe stainless faucet was installed. On the floor is Triversa Country Ridge Autumn Glow luxury vinyl plank flooring.
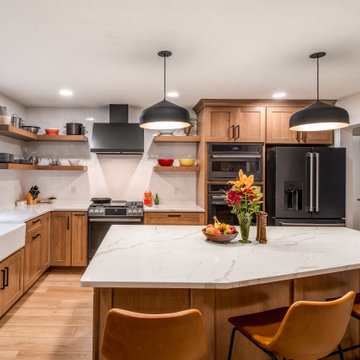
Warm and inviting transitional open kitchen with a large island with seating. A fantastic showcase of a large and functional kitchen with ample workspace, storage and a large island for entertaining or prep work.
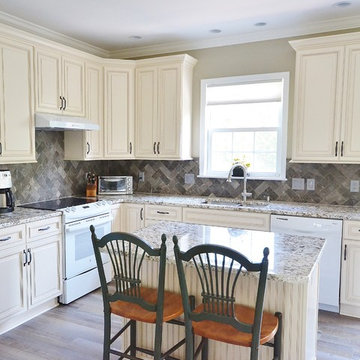
Great kitchen remodel and new flooring throughout 1st floor remodel for under 39K. We transformed this first floor and kitchen and gave it a new transitional look. Fabuwood cabinets in Wellington Ivory were used to give the kitchen a warm bright feel. The new Fusion flooring in the color Saumur are snap lock floating vinyl flooring. It is an awesome material choice for color, style, and ultimate water proof and wear durability. The wood look of this vinyl flooring is incredible! The granite countertop along with the natural stone backsplash tie all the colors together. The tile backsplash in a herring bone pattern is a great way to install the tile for a little pop. Another Kennett Square PA kitchen remodel with happy clients.
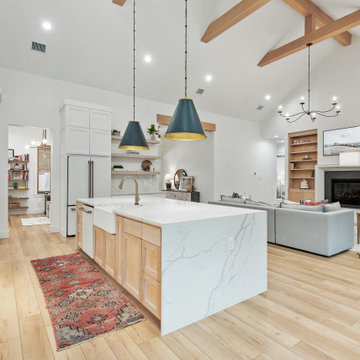
View of the kitchen and living room, with view beyond of the homeschool room and entry foyer.
Example of a mid-sized danish l-shaped vinyl floor and exposed beam open concept kitchen design in Dallas with a farmhouse sink, shaker cabinets, white cabinets, quartz countertops, white backsplash, quartz backsplash, white appliances, an island and white countertops
Example of a mid-sized danish l-shaped vinyl floor and exposed beam open concept kitchen design in Dallas with a farmhouse sink, shaker cabinets, white cabinets, quartz countertops, white backsplash, quartz backsplash, white appliances, an island and white countertops
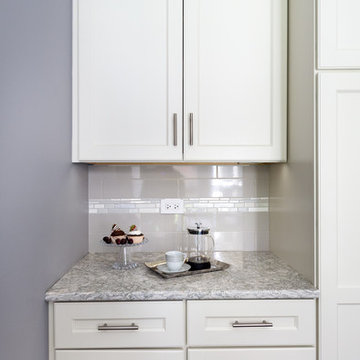
Complete Townhome Remodel- Beautiful refreshing clean lines from Floor to Ceiling, A monochromatic color scheme of white, cream, gray with hints of blue and grayish-green and mixed brushed nickel and chrome fixtures.
Kitchen, 2 1/2 Bathrooms, Staircase, Halls, Den, Bedrooms. Ted Glasoe
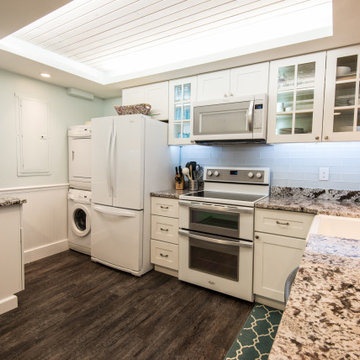
Sea Colony Condo Renovation Vol.2 Bethany Beach, DE Kitchen with Glossy Glass Subway Tile Backsplash and Light Aqua Walls
Open concept kitchen - large coastal l-shaped vinyl floor open concept kitchen idea in Other with a farmhouse sink, glass-front cabinets, granite countertops, glass tile backsplash and white appliances
Open concept kitchen - large coastal l-shaped vinyl floor open concept kitchen idea in Other with a farmhouse sink, glass-front cabinets, granite countertops, glass tile backsplash and white appliances
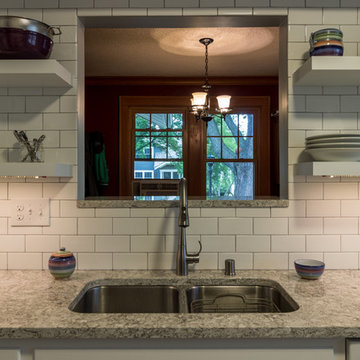
The clients came to Castle Building and Remodeling in need of a Kitchen refresh or remodel. They had lived in their home for over 17 years, and their kitchen was feeling heavy with dark wood millwork and cabinetry, and dated with sterile feeling white tile floor, countertops, and backsplash. They wanted their kitchen to feel more modern and design wise part of the rest of their home. They also wanted to play with open shelving and how that would feel in the space. We took the existing layout of the kitchen and removed all of their existing upper cabinets at their sink, cabinet at their back entrance, base cabinet at their cooktop, appliances (except for their dishwasher and refrigerator), flooring, countertops and worked in their existing footprint. We then replaced their flooring with new Adura Luxury Vinyl Tile, which brings softness to the foot, and easy clean ability. Any cabinetry, whether it be new or existing, was painted Sherwin Williams Extra White. All new backsplash subway tile, open floating shelves, and Cambria New Quay countertops are part of the overall design esthetic. Adding a window pass through at the sink, and creating a new wall where their refrigerator now sits, brings openness to the space. The end result was a more airy modern feeling kitchen, and feels more like the clients’ personality.
Vinyl Floor Kitchen with White Appliances Ideas
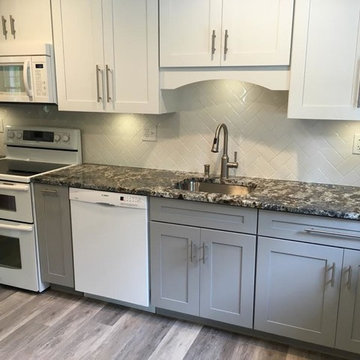
For this transitional kitchen remodel, we used Blue Flower granite countertops, white shaker cabinets, luxury vinyl flooring, and a white subway tile backsplash in a herringbone pattern.
5





