Vinyl Floor Powder Room with Flat-Panel Cabinets Ideas
Refine by:
Budget
Sort by:Popular Today
1 - 20 of 275 photos
Item 1 of 3
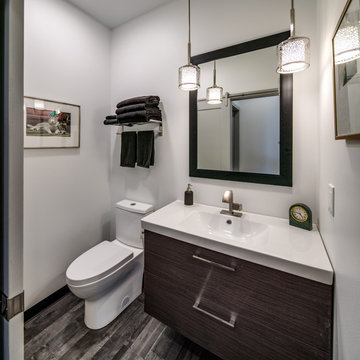
Powder room - mid-sized contemporary vinyl floor and gray floor powder room idea in Seattle with flat-panel cabinets, black cabinets, a two-piece toilet, gray walls, an integrated sink, quartzite countertops and white countertops
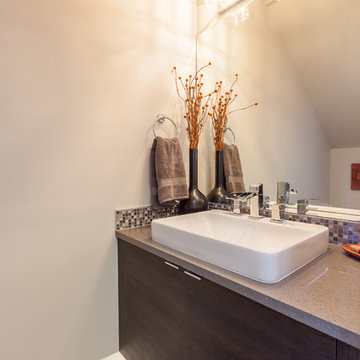
Inspiration for a small modern gray tile and mosaic tile vinyl floor powder room remodel in Seattle with flat-panel cabinets, dark wood cabinets, a one-piece toilet, white walls, a vessel sink, terrazzo countertops and gray countertops

Example of a small urban multicolored tile and porcelain tile vinyl floor and brown floor powder room design in Las Vegas with flat-panel cabinets, medium tone wood cabinets, a one-piece toilet, white walls, a vessel sink, quartzite countertops and gray countertops

Example of a mid-sized eclectic beige floor and vinyl floor powder room design in Nashville with a two-piece toilet, white walls, white countertops, flat-panel cabinets, black cabinets, an integrated sink and a freestanding vanity
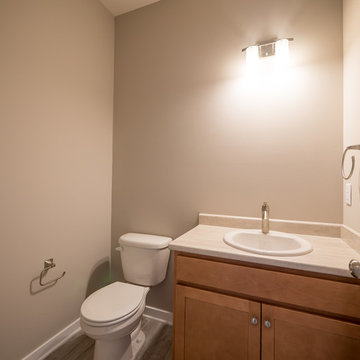
1/2 bath in this Matt Lancia Signature Home. Maple Cabinet is used for the vanity.
Powder room - mid-sized craftsman beige tile vinyl floor powder room idea in Other with flat-panel cabinets, light wood cabinets, a two-piece toilet, beige walls, a drop-in sink and laminate countertops
Powder room - mid-sized craftsman beige tile vinyl floor powder room idea in Other with flat-panel cabinets, light wood cabinets, a two-piece toilet, beige walls, a drop-in sink and laminate countertops
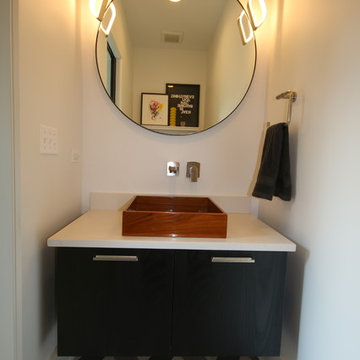
Mid-sized trendy vinyl floor and multicolored floor powder room photo in Chicago with flat-panel cabinets, black cabinets, white walls, a vessel sink, quartz countertops and white countertops
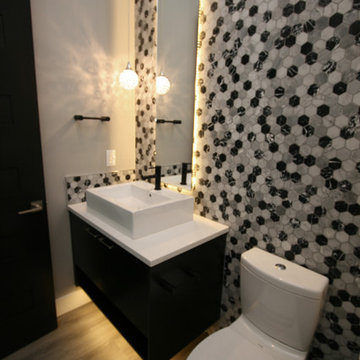
Mid-sized trendy black and white tile and stone tile vinyl floor and gray floor powder room photo in Seattle with flat-panel cabinets, black cabinets, a one-piece toilet, gray walls, a vessel sink, quartz countertops and white countertops
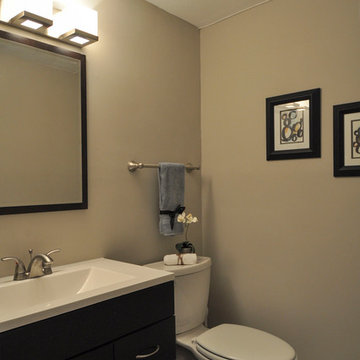
New drywall and bathroom fixtures are an easy way to update this basement powder room. The fixtures were kept in the same place, just swapped out for new ones.
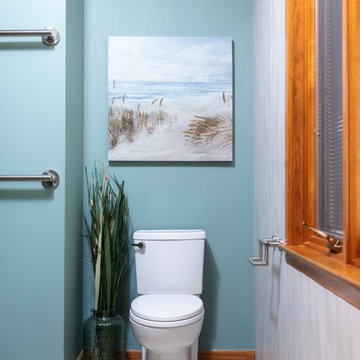
Powder room - mid-sized contemporary multicolored tile and mosaic tile vinyl floor and brown floor powder room idea in New Orleans with flat-panel cabinets, light wood cabinets, a one-piece toilet, green walls, an undermount sink, quartz countertops and gray countertops
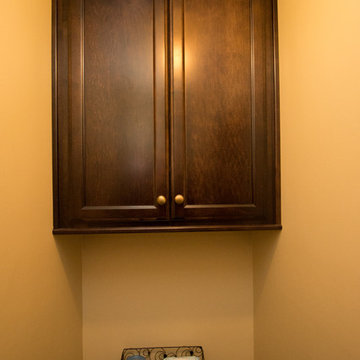
KraftMaid maple peppercorn cabinetry with Cambria Nevern countertops with waterfall edge, Kohler oval biscuit sinks with brushed bronze faucets and oil rubbed bronze accessories, Roma Almond shower tile with glass and quartzite mosaic wall, vinyl plank flooring.
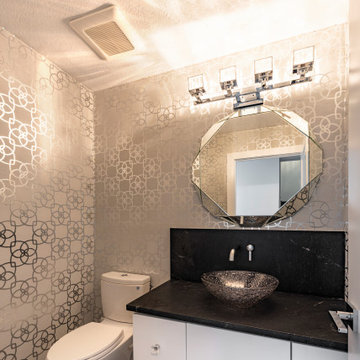
Example of a minimalist vinyl floor powder room design with flat-panel cabinets, white cabinets, a one-piece toilet, gray walls, a vessel sink, marble countertops and black countertops
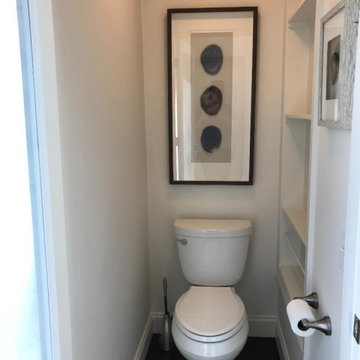
The commode once faced the other direction but by turning it 90* we were able to maximize the shower area. Now the doorway is where the tub once was.
Notice the storage for toilet paper and small towels as well as a magazine wrack for the reader in the house!
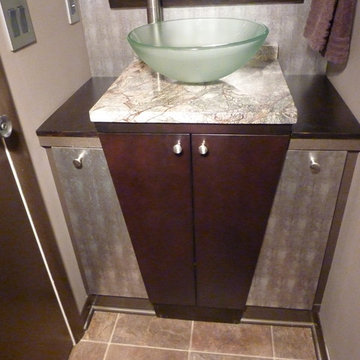
Removed and replaced old vanity cabinet with a new pedestal cabinet with granite top and vessel sink purchased by the homeowner. Custom-made side cabinets make maximum use of the limited space. Espresso wood tops, Silver Crosshatch laminate by ATI Decorative Laminates, and hammered bronze paint help the side cabinets contrast and coordinate with the other decorative elements in the room.
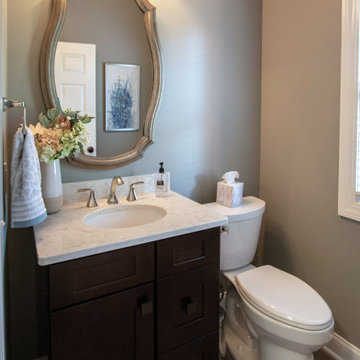
In this powder room a Waypoint 650F vanity in Cherry Java was installed with an MSI Carrara Mist countertop. The vanity light is Maximum Light International Aurora in oiled rubbed bronzer. A Capital Lighting oval mirror in Mystic finish was installed. Moen Voss collection in polished nickel was installed. Kohler Caxton undermount sink. The flooring is Congoleum Triversa in Warm Gray.
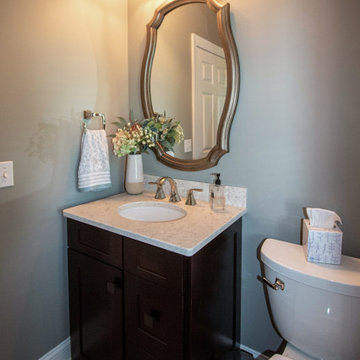
In this powder room a Waypoint 650F vanity in Cherry Java was installed with an MSI Carrara Mist countertop. The vanity light is Maximum Light International Aurora in oiled rubbed bronzer. A Capital Lighting oval mirror in Mystic finish was installed. Moen Voss collection in polished nickel was installed. Kohler Caxton undermount sink. The flooring is Congoleum Triversa in Warm Gray.
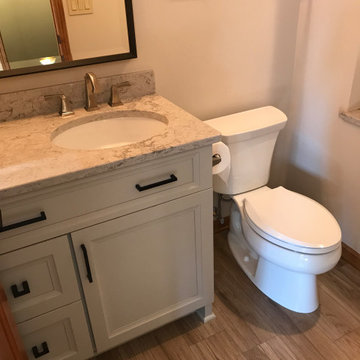
Mid-sized transitional beige tile and limestone tile vinyl floor and beige floor powder room photo in Milwaukee with flat-panel cabinets, gray cabinets, a two-piece toilet, beige walls, an undermount sink, quartz countertops, gray countertops and a built-in vanity
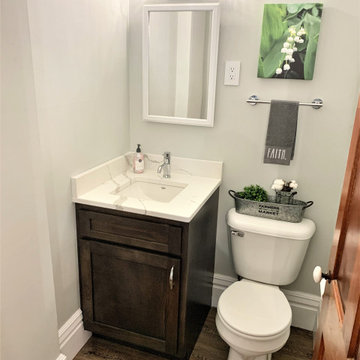
A beautiful old home gets the kitchen renovation it deserves. Updates for the users and selections that suite the home’s history. Koch cabinetry in the Bristol door and “Ivory” painted finish paired with a Rustic Beech kitchen island in the “Stone” stain. KitchenAid appliances and Calacatta Laza Quartz counters also featured
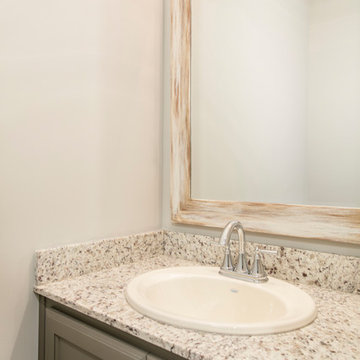
Inspiration for a mid-sized craftsman gray floor and vinyl floor powder room remodel in New Orleans with flat-panel cabinets, gray cabinets, a two-piece toilet, gray walls, a drop-in sink, granite countertops and white countertops
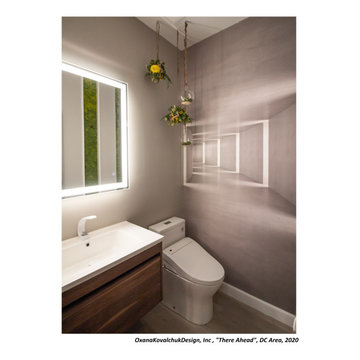
I am glad to present a new project, Powder room design in a modern style. This project is as simple as it is not ordinary with its solution. The powder room is the most typical, small. I used wallpaper for this project, changing the visual space - increasing it. The idea was to extend the semicircular corridor by creating additional vertical backlit niches. I also used everyone's long-loved living moss to decorate the wall so that the powder room did not look like a lifeless and dull corridor. The interior lines are clean. The interior is not overflowing with accents and flowers. Everything is concise and restrained: concrete and flowers, the latest technology and wildlife, wood and metal, yin-yang.
Vinyl Floor Powder Room with Flat-Panel Cabinets Ideas
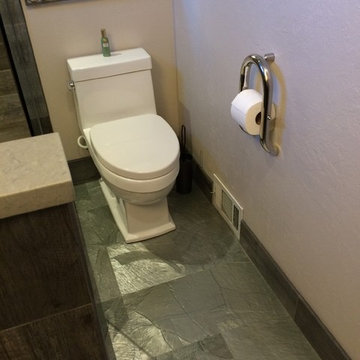
Close up of the main floor and toilet area. The flooring is a Luxury Vinyl Tile (LVT) from Centiva, Coral Reef in Sandcastle color, 12x12 size.
Inspiration for a small contemporary brown tile and stone tile vinyl floor powder room remodel in Seattle with flat-panel cabinets, dark wood cabinets, a one-piece toilet, white walls, an undermount sink and quartz countertops
Inspiration for a small contemporary brown tile and stone tile vinyl floor powder room remodel in Seattle with flat-panel cabinets, dark wood cabinets, a one-piece toilet, white walls, an undermount sink and quartz countertops
1





