Wainscoting and Wood Wall Bedroom Ideas
Refine by:
Budget
Sort by:Popular Today
61 - 80 of 3,939 photos
Item 1 of 3
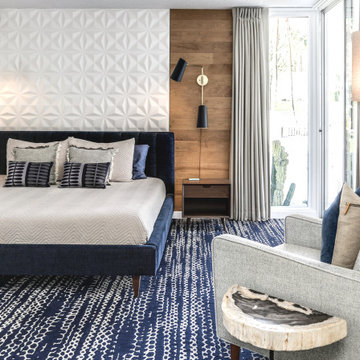
Textured wall title creates a focal point behind the headboard, which is flanked by wood paneling. Deep navy blue carpet helps to anchor the space, creating a relaxing bedroom retreat.
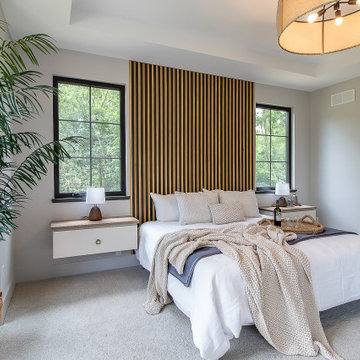
Our Barrington model features master bedroom with a custom slat headboard and floating nightstands. Come check it out!
.
.
#payneandpayne #homebuilder #homedecor #custombuild #slatwall #slatheadboard
#ohiocustomhomes #masterbedroom #floatingnightstand #clevelandbuilders #auroraohio #AtHomeCLE #barrington
@jenawalker.interiordesign
?@paulceroky
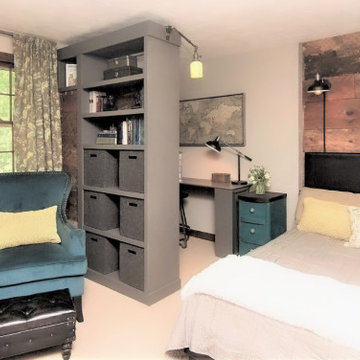
Multipurpose bedroom for young adult who needed:
- a cozy area to sleep
- a reading nook
- desk and office area
- additional lighting
- lots and lot of storage.
- Favorite color: peacock blue, which client referred to as Bam Blue.
Wanted an eclectic feel, with touches of industrial, vintage and a little boho.
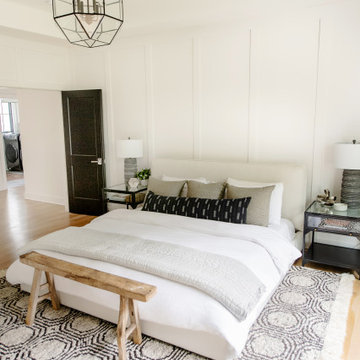
Bedroom - contemporary master light wood floor, white floor, tray ceiling and wainscoting bedroom idea in Cincinnati with white walls
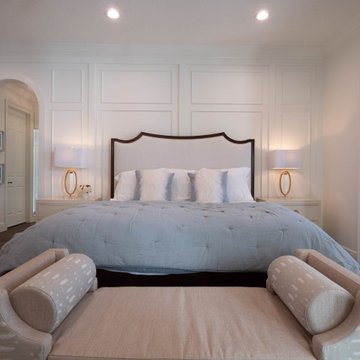
Wainscot masterbedroom New flooring New Paint Wallpaper sitting area
Bedroom - transitional master medium tone wood floor, brown floor and wainscoting bedroom idea in Orlando with white walls
Bedroom - transitional master medium tone wood floor, brown floor and wainscoting bedroom idea in Orlando with white walls
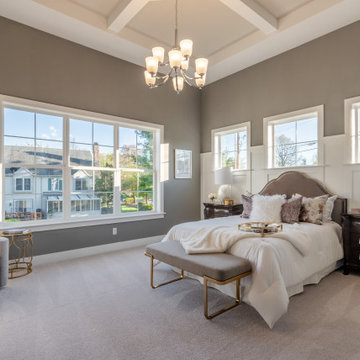
This 2-story home includes a 3- car garage with mudroom entry, an inviting front porch with decorative posts, and a screened-in porch. The home features an open floor plan with 10’ ceilings on the 1st floor and impressive detailing throughout. A dramatic 2-story ceiling creates a grand first impression in the foyer, where hardwood flooring extends into the adjacent formal dining room elegant coffered ceiling accented by craftsman style wainscoting and chair rail. Just beyond the Foyer, the great room with a 2-story ceiling, the kitchen, breakfast area, and hearth room share an open plan. The spacious kitchen includes that opens to the breakfast area, quartz countertops with tile backsplash, stainless steel appliances, attractive cabinetry with crown molding, and a corner pantry. The connecting hearth room is a cozy retreat that includes a gas fireplace with stone surround and shiplap. The floor plan also includes a study with French doors and a convenient bonus room for additional flexible living space. The first-floor owner’s suite boasts an expansive closet, and a private bathroom with a shower, freestanding tub, and double bowl vanity. On the 2nd floor is a versatile loft area overlooking the great room, 2 full baths, and 3 bedrooms with spacious closets.
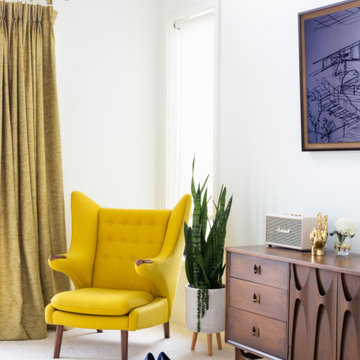
Bedroom - large 1960s master carpeted, white floor, vaulted ceiling and wood wall bedroom idea in Detroit with white walls
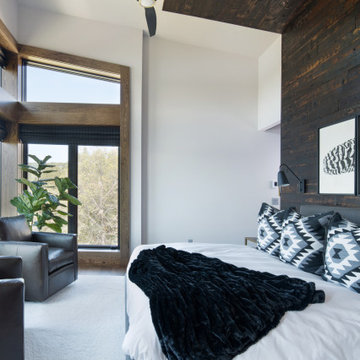
A wood accent wall behind the king size bed wraps across the ceiling. The large windows of the Master Bedroom make it feel like a treehouse.
Photos: © 2020 Matt Kocourek, All
Rights Reserved
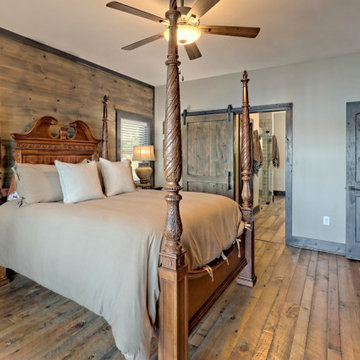
This gorgeous lake home sits right on the water's edge. It features a harmonious blend of rustic and and modern elements, including a rough-sawn pine floor, gray stained cabinetry, and accents of shiplap and tongue and groove throughout.
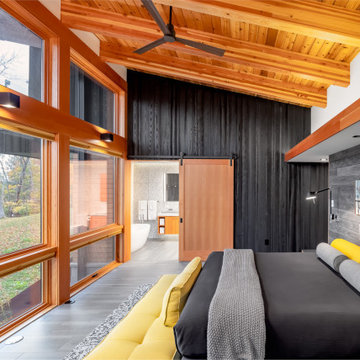
Inspiration for a mid-sized rustic master porcelain tile, gray floor, exposed beam and wood wall bedroom remodel in Minneapolis with multicolored walls, a two-sided fireplace and a concrete fireplace
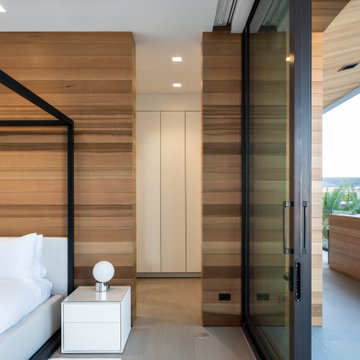
Infinity House is a Tropical Modern Retreat in Boca Raton, FL with architecture and interiors by The Up Studio
Example of a large trendy guest porcelain tile, gray floor and wood wall bedroom design in Miami with multicolored walls
Example of a large trendy guest porcelain tile, gray floor and wood wall bedroom design in Miami with multicolored walls
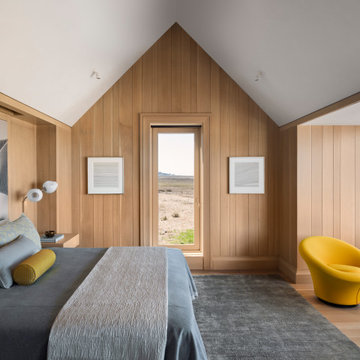
New construction of 6,500 SF main home and extensively renovated 4,100 SF guest house with new garage structures.
Highlights of this wonderfully intimate oceanfront compound include a Phantom car lift, salt water integrated fish tank in kitchen/dining area, curvilinear staircase with fiberoptic embedded lighting, and HomeWorks systems.
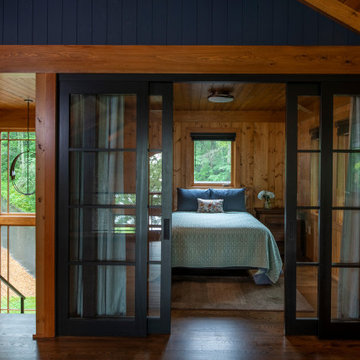
Scott Amundson Photography
Bedroom - rustic dark wood floor, brown floor, wood ceiling and wood wall bedroom idea in Minneapolis with brown walls
Bedroom - rustic dark wood floor, brown floor, wood ceiling and wood wall bedroom idea in Minneapolis with brown walls
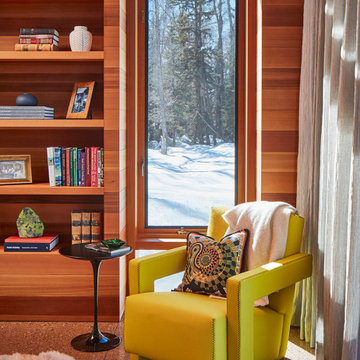
Texture and color reflecting the personality of the client are introduced in interior furnishings throughout the Riverbend residence.
Interior design by CLB in Jackson, Wyoming – Bozeman, Montana.
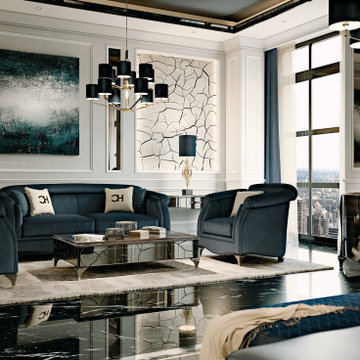
A beautifully designed villa, with American vibes and details that create a mix of classic and contemporary style.
Inspiration for a large timeless marble floor, black floor, wood ceiling and wainscoting bedroom remodel in New York with beige walls
Inspiration for a large timeless marble floor, black floor, wood ceiling and wainscoting bedroom remodel in New York with beige walls
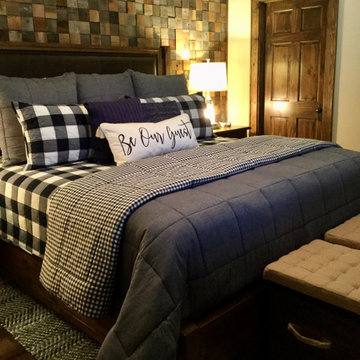
Guest Bedroom with King bed and feature wall. Reclaimed wood in 4" square pattern
Inspiration for a small rustic guest dark wood floor, brown floor and wood wall bedroom remodel in Charlotte with beige walls
Inspiration for a small rustic guest dark wood floor, brown floor and wood wall bedroom remodel in Charlotte with beige walls
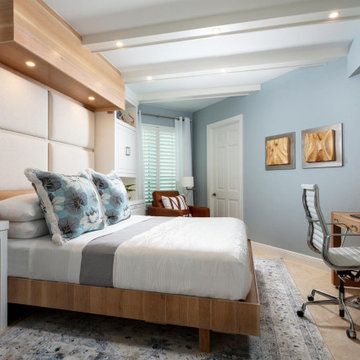
This home office has a custom Murphy bed design that will not disappoint your guest!
Large beach style travertine floor, beige floor, exposed beam and wood wall bedroom photo in Miami with blue walls
Large beach style travertine floor, beige floor, exposed beam and wood wall bedroom photo in Miami with blue walls
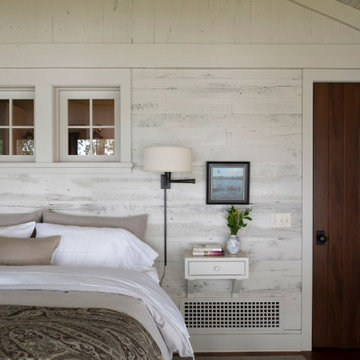
Contractor: Craig Williams
Photography: Scott Amundson
Mid-sized beach style master medium tone wood floor, vaulted ceiling and wood wall bedroom photo in Minneapolis with white walls
Mid-sized beach style master medium tone wood floor, vaulted ceiling and wood wall bedroom photo in Minneapolis with white walls
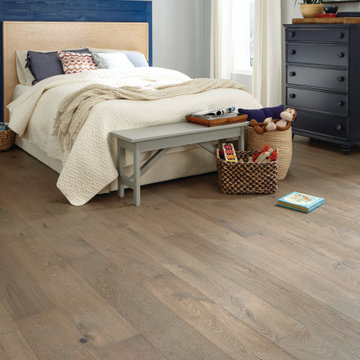
Inspiration for a large modern guest light wood floor, gray floor and wood wall bedroom remodel in Raleigh with blue walls
Wainscoting and Wood Wall Bedroom Ideas
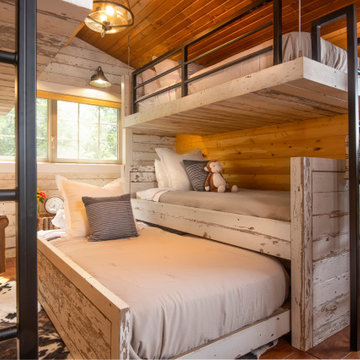
Remodeled loft space.
Bedroom - mid-sized rustic loft-style medium tone wood floor, brown floor, vaulted ceiling and wood wall bedroom idea in Other with brown walls and no fireplace
Bedroom - mid-sized rustic loft-style medium tone wood floor, brown floor, vaulted ceiling and wood wall bedroom idea in Other with brown walls and no fireplace
4





