All Ceiling Designs Wainscoting Bathroom Ideas
Refine by:
Budget
Sort by:Popular Today
21 - 40 of 1,037 photos
Item 1 of 3

© Lassiter Photography | ReVisionCharlotte.com
Inspiration for a mid-sized transitional master white tile and marble tile mosaic tile floor, white floor, double-sink, vaulted ceiling and wainscoting bathroom remodel in Charlotte with recessed-panel cabinets, gray cabinets, green walls, an undermount sink, quartzite countertops, a hinged shower door, gray countertops and a freestanding vanity
Inspiration for a mid-sized transitional master white tile and marble tile mosaic tile floor, white floor, double-sink, vaulted ceiling and wainscoting bathroom remodel in Charlotte with recessed-panel cabinets, gray cabinets, green walls, an undermount sink, quartzite countertops, a hinged shower door, gray countertops and a freestanding vanity
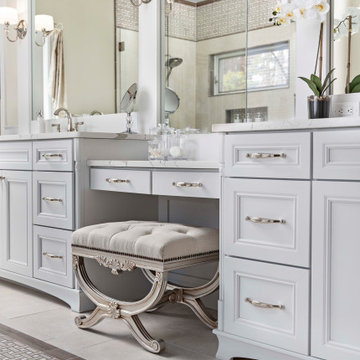
Inspiration for a huge timeless master white tile and porcelain tile porcelain tile, beige floor, double-sink, vaulted ceiling and wainscoting bathroom remodel in Detroit with recessed-panel cabinets, white cabinets, a bidet, beige walls, an undermount sink, quartz countertops, a hinged shower door, white countertops and a built-in vanity

A two-bed, two-bath condo located in the Historic Capitol Hill neighborhood of Washington, DC was reimagined with the clean lined sensibilities and celebration of beautiful materials found in Mid-Century Modern designs. A soothing gray-green color palette sets the backdrop for cherry cabinetry and white oak floors. Specialty lighting, handmade tile, and a slate clad corner fireplace further elevate the space. A new Trex deck with cable railing system connects the home to the outdoors.

© Lassiter Photography | ReVisionCharlotte.com
Bathroom - mid-sized transitional master white tile and marble tile mosaic tile floor, white floor, double-sink, vaulted ceiling and wainscoting bathroom idea in Charlotte with recessed-panel cabinets, gray cabinets, green walls, an undermount sink, quartzite countertops, a hinged shower door, gray countertops and a freestanding vanity
Bathroom - mid-sized transitional master white tile and marble tile mosaic tile floor, white floor, double-sink, vaulted ceiling and wainscoting bathroom idea in Charlotte with recessed-panel cabinets, gray cabinets, green walls, an undermount sink, quartzite countertops, a hinged shower door, gray countertops and a freestanding vanity

Owners' suite remodel including converting 2nd bedroom to large walk-in-closet, and combining the existing closet and bath to make the new owners' bath.
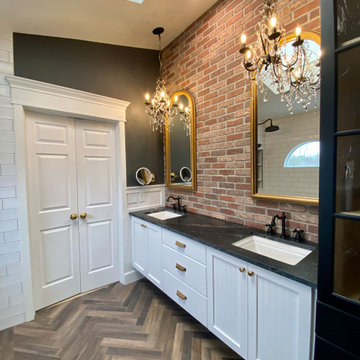
Homeowner wanted to remove existing tub and replace with barrier free shower. Herring bone tile floor reminicent of an old french floor, Chrystal chandaliers, exposed brick and vintage mirrors add to the charm.
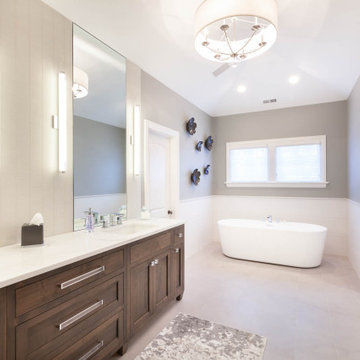
Large elegant master white tile ceramic tile, beige floor, double-sink, vaulted ceiling and wainscoting bathroom photo in Chicago with shaker cabinets, medium tone wood cabinets, beige walls, an undermount sink, quartz countertops, a hinged shower door, gray countertops and a freestanding vanity
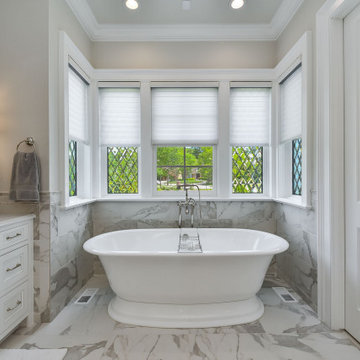
Large transitional master white tile and porcelain tile marble floor, white floor, double-sink, vaulted ceiling and wainscoting bathroom photo in Chicago with flat-panel cabinets, white cabinets, a one-piece toilet, white walls, an undermount sink, quartz countertops, a hinged shower door, white countertops and a built-in vanity
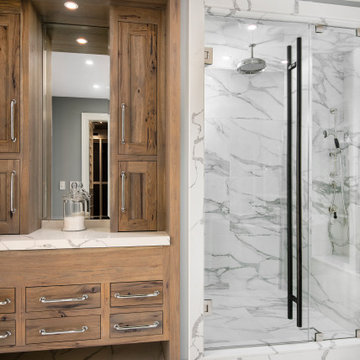
One of Melrose Partners Designs' most notable rooms, the woman’s sanctuary, also known as the primary bathroom, features a juxtaposition of Restoration Hardware’s masculine tones and an elegant yet thoughtful interior layout. An expansive closet, vast stand-in shower, nickel stand-alone tub, and vanity with black and white polished nickel plumbing fixtures, all encompass this opulent interior space.

Inspiration for a large timeless master gray tile and marble tile marble floor, gray floor, double-sink, shiplap ceiling and wainscoting bathroom remodel in Chicago with beaded inset cabinets, blue cabinets, a two-piece toilet, white walls, an undermount sink, quartz countertops, a hinged shower door, gray countertops, a niche and a freestanding vanity
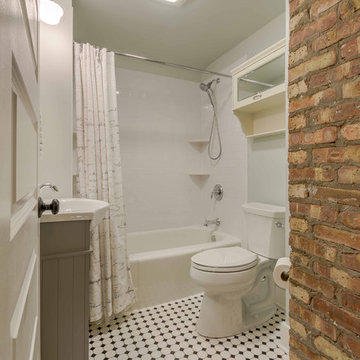
This adorable Cape Cod house needed upgrading of its existing shared hall bath, and the addition of a new master bath. Removing a wall in the bath revealed gorgeous brick, to be left exposed. The existing master bedroom had a small reading nook that was perfect for the addition of a new bath - just barely large enough for a large shower, toilet, and double-sink vanities. The clean lines, white shaker cabinets, white subway tile, and finished details make these 2 baths the star of this quaint home.
Photography by Kmiecik Imagery.
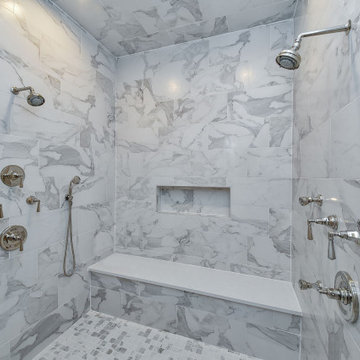
Bathroom - large transitional master white tile and porcelain tile marble floor, white floor, double-sink, vaulted ceiling and wainscoting bathroom idea in Chicago with flat-panel cabinets, white cabinets, a one-piece toilet, white walls, an undermount sink, quartz countertops, a hinged shower door, white countertops and a built-in vanity

Example of a large classic master white tile ceramic tile, beige floor, double-sink, vaulted ceiling and wainscoting bathroom design in Chicago with shaker cabinets, medium tone wood cabinets, beige walls, an undermount sink, quartz countertops, a hinged shower door, gray countertops and a freestanding vanity
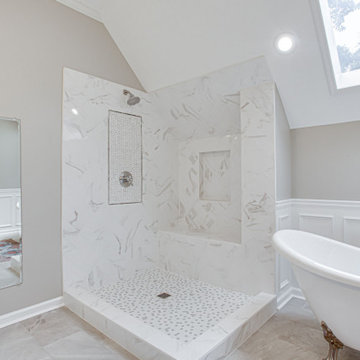
This master bath looks like a totally different space
Bathroom - mid-sized transitional master gray tile and porcelain tile porcelain tile, gray floor, double-sink, vaulted ceiling and wainscoting bathroom idea in Atlanta with shaker cabinets, white cabinets, a one-piece toilet, gray walls, an undermount sink, quartz countertops, gray countertops and a built-in vanity
Bathroom - mid-sized transitional master gray tile and porcelain tile porcelain tile, gray floor, double-sink, vaulted ceiling and wainscoting bathroom idea in Atlanta with shaker cabinets, white cabinets, a one-piece toilet, gray walls, an undermount sink, quartz countertops, gray countertops and a built-in vanity
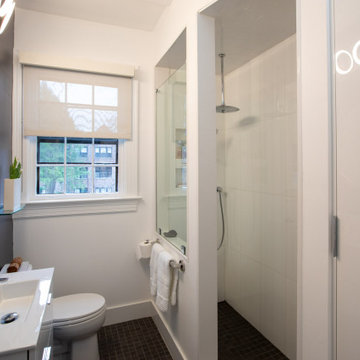
Inspiration for a small modern 3/4 white tile and porcelain tile ceramic tile, gray floor, single-sink, tray ceiling and wainscoting bathroom remodel in Baltimore with flat-panel cabinets, white cabinets, a two-piece toilet, gray walls, a wall-mount sink, solid surface countertops, white countertops and a floating vanity
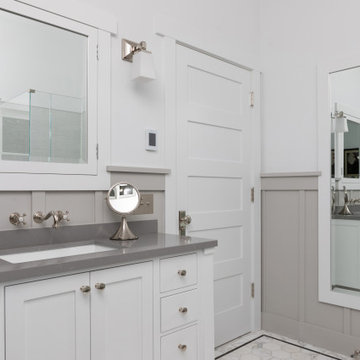
Inspiration for a large craftsman master white tile and ceramic tile marble floor, white floor, double-sink, vaulted ceiling and wainscoting bathroom remodel in Los Angeles with shaker cabinets, white cabinets, white walls, an undermount sink, quartz countertops, gray countertops and a built-in vanity
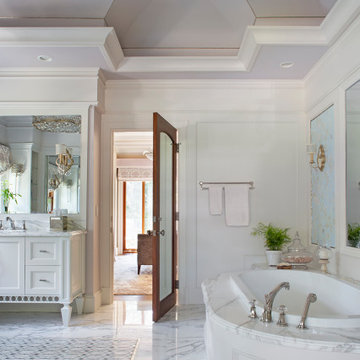
Example of a mid-sized transitional master white tile and marble tile marble floor, white floor, double-sink, vaulted ceiling and wainscoting bathroom design in New York with recessed-panel cabinets, white cabinets, a one-piece toilet, white walls, a drop-in sink, marble countertops, a hinged shower door, white countertops and a built-in vanity

This gorgeous Main Bathroom starts with a sensational entryway a chandelier and black & white statement-making flooring. The first room is an expansive dressing room with a huge mirror that leads into the expansive main bath. The soaking tub is on a raised platform below shuttered windows allowing a ton of natural light as well as privacy. The giant shower is a show stopper with a seat and walk-in entry.
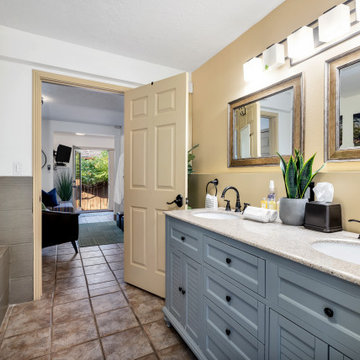
Bathroom - mid-sized contemporary master vinyl floor, brown floor, double-sink, coffered ceiling and wainscoting bathroom idea in Salt Lake City with a two-piece toilet, beige walls, an integrated sink, granite countertops, beige countertops and a built-in vanity
All Ceiling Designs Wainscoting Bathroom Ideas

A primary bathroom with transitional architecture, wainscot paneling, a fresh rose paint color and a new freestanding tub and black shower door are a feast for the eyes.
2





