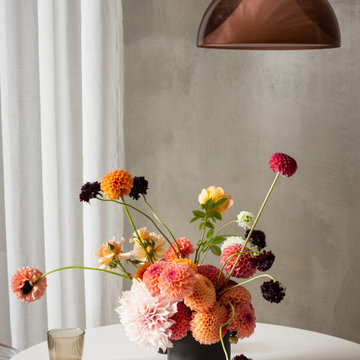Wainscoting Brown Living Room Ideas
Refine by:
Budget
Sort by:Popular Today
81 - 100 of 424 photos
Item 1 of 3
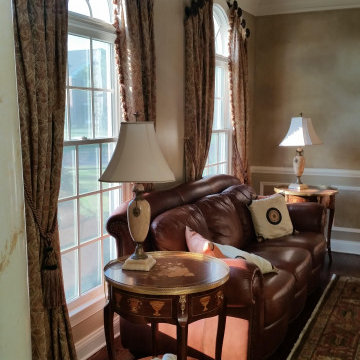
In this space, we just needed something to dress the window. The client didn't want to open and close them, she just wanted to warm up the room a bit. We decided to accentuate the arched windows by using medallions instead of the rod with brackets you see in most rooms. We created a higher ceiling by taking the drapes all the way up to the crown molding and got to have a little more fun with the fabric pattern and the tassel trim on the inside edge of the drapes.
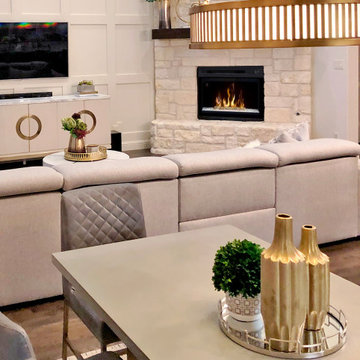
We created this beautiful high fashion living, formal dining and entry for a client who wanted just that... Soaring cellings called for a board and batten feature wall, crystal chandelier and 20-foot custom curtain panels with gold and acrylic rods.
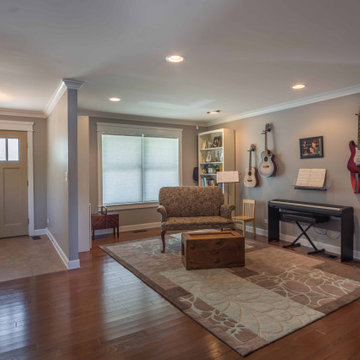
Example of a mid-sized transitional open concept medium tone wood floor, brown floor, wallpaper ceiling and wainscoting living room design in Chicago with a music area, gray walls, no fireplace and a tv stand
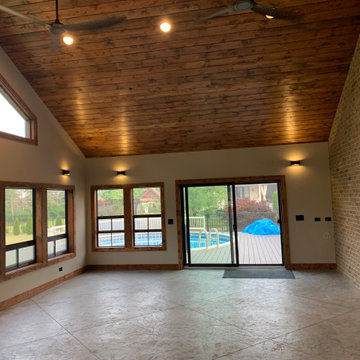
Inspiration for a timeless formal and enclosed concrete floor, gray floor, vaulted ceiling and wainscoting living room remodel in Chicago with white walls, a corner fireplace, a stacked stone fireplace and no tv
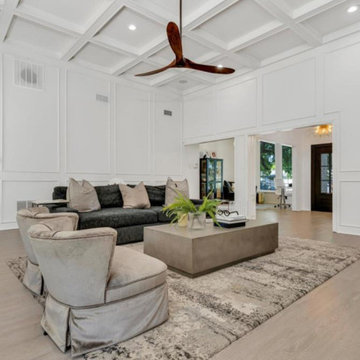
Inspiration for a large contemporary open concept vinyl floor, wood ceiling and wainscoting living room remodel in Dallas with white walls
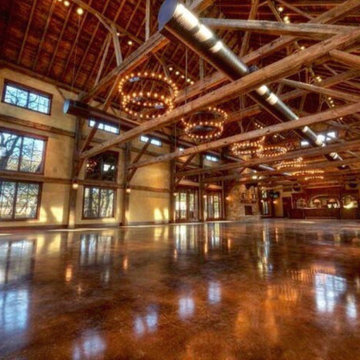
Christmas holiday design for an amazing animal conservation ranch in Texas. Our goal was to deliver a holiday scheme indicative of rustic Texas. For year 2012 our look was to design with a color palette of forest green, rust, brown, cream and gold pulling from the use of natural elements, often found on the ranch, such as pheasant and ostrich feathers, deer sheds, lichen covered branches, beautiful vintage fowl and small critter taxidermy, massive pine comes, silver birch branches etc.. mixed with vintage wood skis, copper bladed ice skates, rustic lanterns, etc..
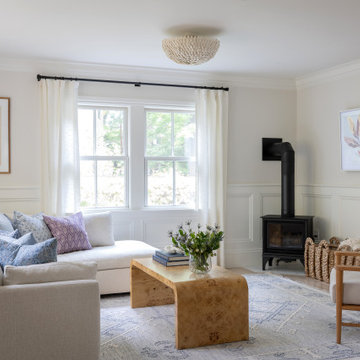
Transitional light wood floor, wainscoting and beige floor living room photo in Boston with a wood stove, a wall-mounted tv and beige walls

Farmhouse interior with traditional/transitional design elements. Accents include nickel gap wainscoting, tongue and groove ceilings, wood accent doors, wood beams, porcelain and marble tile, and LVP flooring
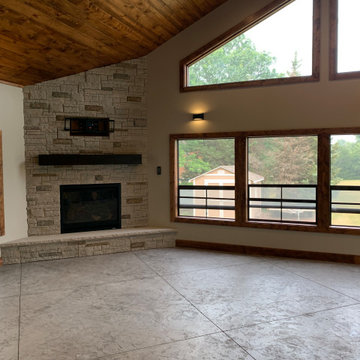
Living room - formal and enclosed concrete floor, gray floor, vaulted ceiling and wainscoting living room idea in Chicago with white walls, a corner fireplace, a stacked stone fireplace and no tv
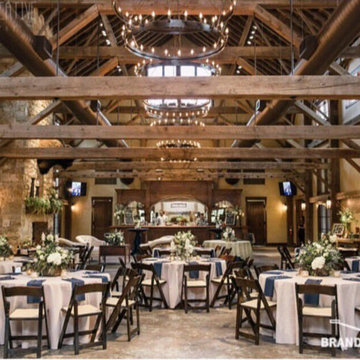
Christmas holiday design for an amazing animal conservation ranch in Texas. Our goal was to deliver a holiday scheme indicative of rustic Texas. For year 2012 our look was to design with a color palette of forest green, rust, brown, cream and gold pulling from the use of natural elements, often found on the ranch, such as pheasant and ostrich feathers, deer sheds, lichen covered branches, beautiful vintage fowl and small critter taxidermy, massive pine comes, silver birch branches etc.. mixed with vintage wood skis, copper bladed ice skates, rustic lanterns, etc..

Landmarked CPW Brownstone gut renovation of a multi- family brownstone and turn it back into it's single family home grandeur. Our clients hired James Stanley NY to do the Architectural Design, Interior Design, Complete Construction Buildout. It was a was a labor of love.
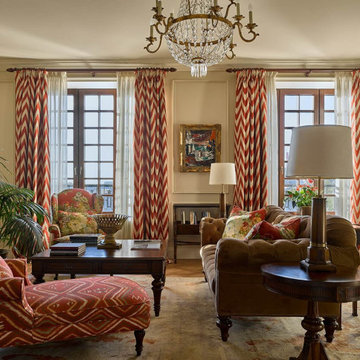
Large transitional formal and enclosed medium tone wood floor, brown floor and wainscoting living room photo in Moscow with beige walls and a wall-mounted tv
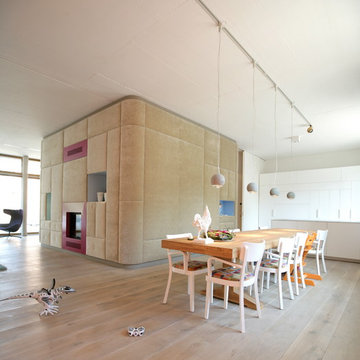
Large trendy formal and loft-style light wood floor, beige floor and wainscoting living room photo in Other with white walls, a standard fireplace, a metal fireplace and a concealed tv
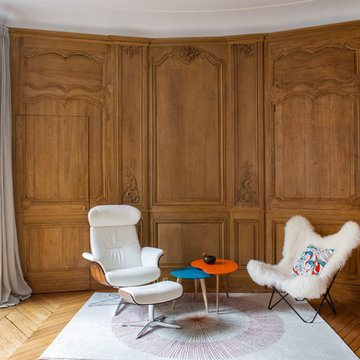
Large eclectic enclosed medium tone wood floor, brown floor and wainscoting living room library photo in Paris with brown walls, no fireplace and no tv

Living room library - large transitional wainscoting and brown floor living room library idea in Paris with a standard fireplace, a plaster fireplace, no tv and white walls

Large ornate enclosed dark wood floor, brown floor and wainscoting living room photo in Paris with blue walls, a standard fireplace and a wall-mounted tv

Inspiration for a timeless formal medium tone wood floor, wainscoting and wallpaper living room remodel in Surrey with blue walls, a standard fireplace, a stone fireplace and no tv
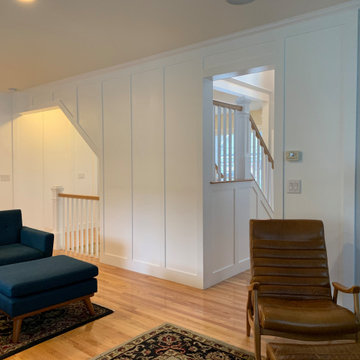
Board and batten white wall. Wall segments removed to open up space, requiring utilty relocations. 3/4” solid oak natural hardwood installed. Oak handrails and square balusters with white traditional newel post leading to basement. Trimwork and crown molding at ceiling with square baseboards.
Wainscoting Brown Living Room Ideas
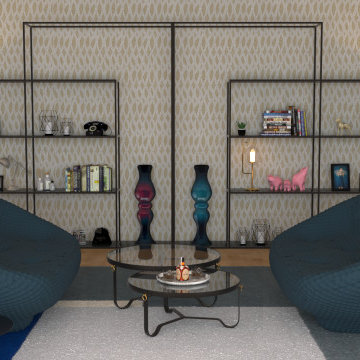
Small trendy open concept light wood floor and wainscoting living room library photo in Toulouse with no fireplace and a concealed tv
5






