Wainscoting Brown Living Room Ideas
Refine by:
Budget
Sort by:Popular Today
21 - 40 of 422 photos
Item 1 of 3
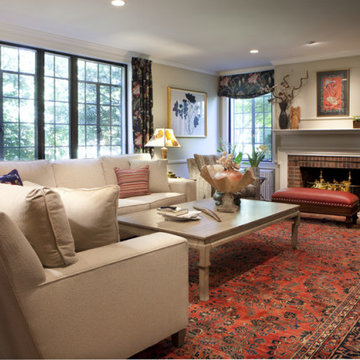
Living room - large traditional enclosed medium tone wood floor and wainscoting living room idea in Philadelphia with white walls, a standard fireplace, a brick fireplace and a media wall
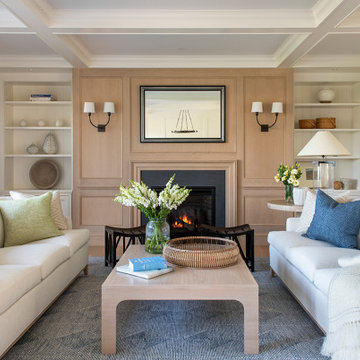
Example of a beach style medium tone wood floor, brown floor, coffered ceiling and wainscoting living room design in Providence with white walls and a standard fireplace
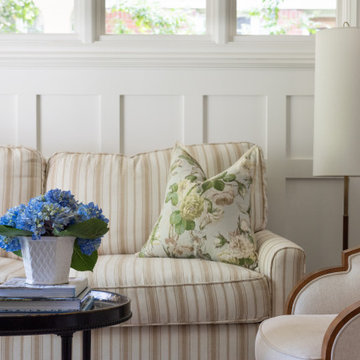
Inspiration for a small timeless formal and open concept dark wood floor and wainscoting living room remodel in Atlanta with white walls
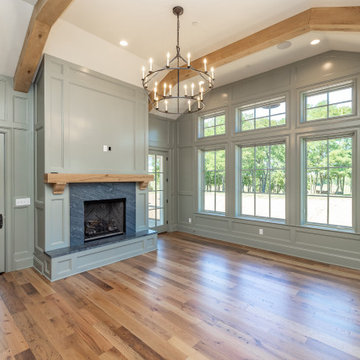
Hearth Room
Living room - large traditional formal and enclosed light wood floor, vaulted ceiling and wainscoting living room idea in Other with green walls, a standard fireplace, a stone fireplace and a wall-mounted tv
Living room - large traditional formal and enclosed light wood floor, vaulted ceiling and wainscoting living room idea in Other with green walls, a standard fireplace, a stone fireplace and a wall-mounted tv
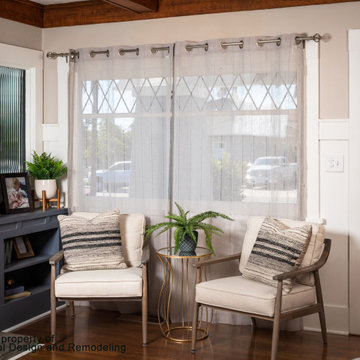
Inspiration for a mid-sized craftsman open concept dark wood floor, brown floor, coffered ceiling and wainscoting living room remodel in San Diego with a stacked stone fireplace
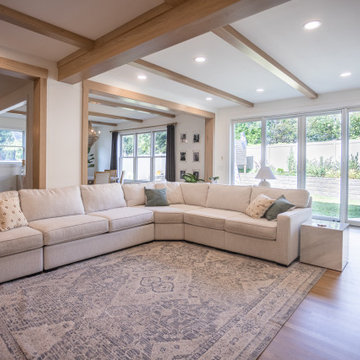
This Hyde Park family was looking to open up their first floor creating a more functional living space and to refresh their look to a transitional style. They loved the idea of exposed beams and hoped to incorporate them into their remodel. We are "beaming" with pride with the end result.
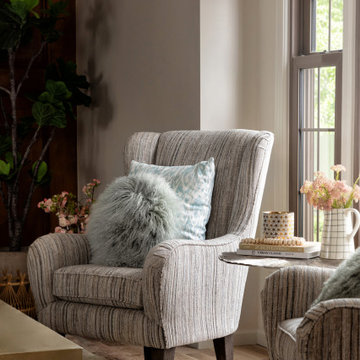
Inspiration for a formal light wood floor, beige floor and wainscoting living room remodel in Kansas City with white walls, a standard fireplace, a brick fireplace and no tv
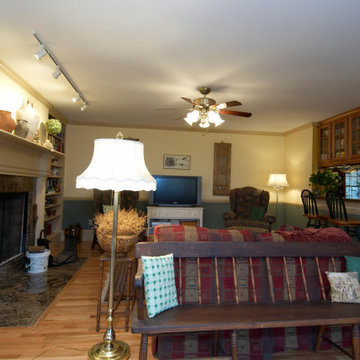
The living room connects to the kitchen by the shared counter/bar.
Inspiration for a mid-sized open concept light wood floor, brown floor and wainscoting living room remodel in Other with beige walls, a standard fireplace, a wood fireplace surround and a tv stand
Inspiration for a mid-sized open concept light wood floor, brown floor and wainscoting living room remodel in Other with beige walls, a standard fireplace, a wood fireplace surround and a tv stand

Inspiration for a large coastal formal and enclosed ceramic tile and wainscoting living room remodel in Wilmington with blue walls
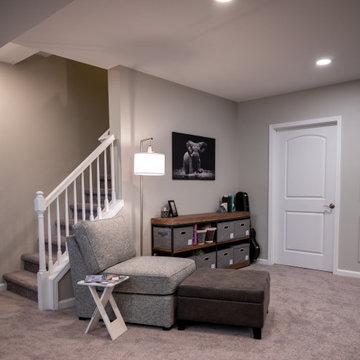
Reading Nook
Living room - large traditional open concept carpeted, tray ceiling and wainscoting living room idea in Detroit with gray walls
Living room - large traditional open concept carpeted, tray ceiling and wainscoting living room idea in Detroit with gray walls
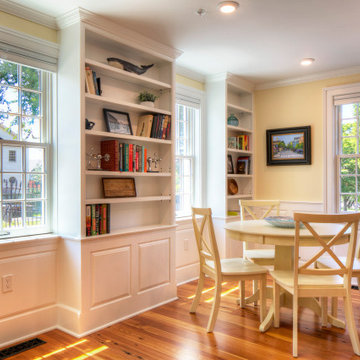
Custom wainscoting and custom bookshelves frame beautiful views of historic Trinity Church and Queen Anne Square.
Elegant open concept medium tone wood floor, brown floor and wainscoting living room photo in Providence with yellow walls
Elegant open concept medium tone wood floor, brown floor and wainscoting living room photo in Providence with yellow walls
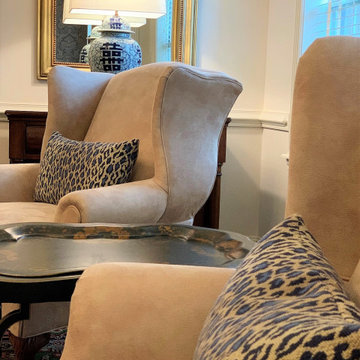
Blue leopard pillows help keep this room from feeling stiff - it gives the room a youthful play on a classic design.
Example of a large classic formal and enclosed medium tone wood floor, brown floor and wainscoting living room design in Houston with white walls, a standard fireplace, a stone fireplace and no tv
Example of a large classic formal and enclosed medium tone wood floor, brown floor and wainscoting living room design in Houston with white walls, a standard fireplace, a stone fireplace and no tv
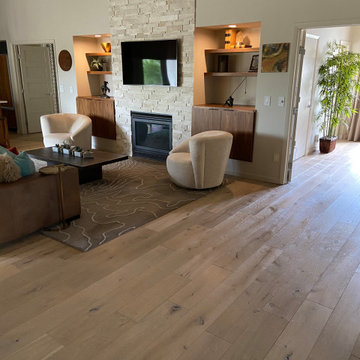
Balboa Oak Hardwood– The Alta Vista Hardwood Flooring is a return to vintage European Design. These beautiful classic and refined floors are crafted out of French White Oak, a premier hardwood species that has been used for everything from flooring to shipbuilding over the centuries due to its stability.
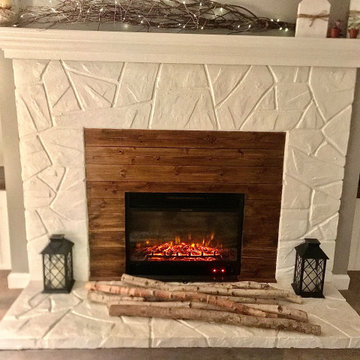
The "Fireplace Remodel" is based on the farmhouse style. With matching custom storage bench's on each side made from knotty pine T&G boards, trimmed with a hand carved chair rail molding. The custom fireplace surround, and floating shelves built from pine are all carefully hand sanded then prepped to accept a custom combination of stain, finished with 3 coats of polyurethane for long lasting durability.
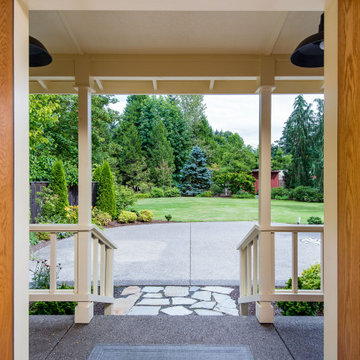
Early 1900's farmhouse, literal farm house redesigned for the business to use as their corporate meeting center. This remodel included taking the existing bathrooms bedrooms, kitchen, living room, family room, dining room, and wrap around porch and creating a functional space for corporate meeting and gatherings. The integrity of the home was kept put as each space looks as if it could have been designed this way since day one.
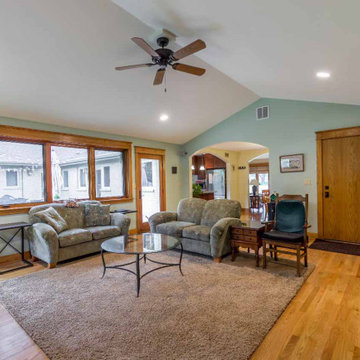
Living room library - mid-sized craftsman open concept medium tone wood floor, brown floor, vaulted ceiling and wainscoting living room library idea in Chicago with gray walls, a standard fireplace, a stone fireplace and a wall-mounted tv
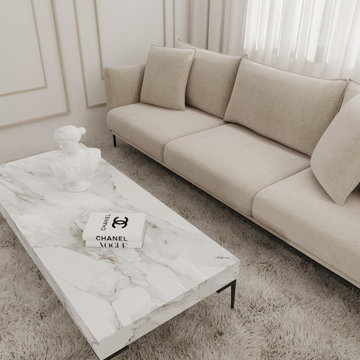
Glamorous monochromatic living room
Living room - small contemporary open concept marble floor, beige floor and wainscoting living room idea in Los Angeles with beige walls, no fireplace and a wall-mounted tv
Living room - small contemporary open concept marble floor, beige floor and wainscoting living room idea in Los Angeles with beige walls, no fireplace and a wall-mounted tv
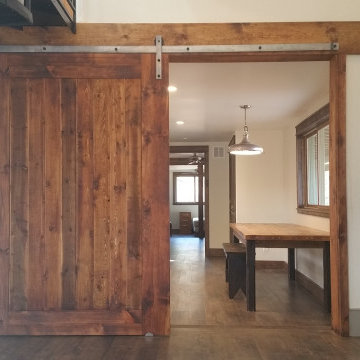
Custom built sliding barn door was iron-stained and sealed.
Gray-painted beadboard wainscot wraps the room below the windows to protect the walls from the battering of "active lifestyle" children.

Living room - mid-sized transitional formal and open concept medium tone wood floor, beige floor and wainscoting living room idea in San Diego with white walls and no tv
Wainscoting Brown Living Room Ideas
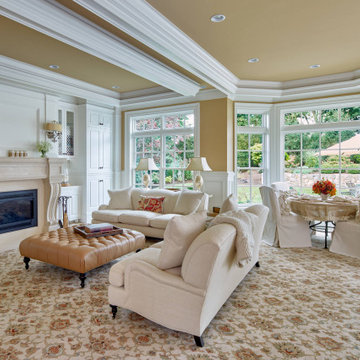
Elegant open concept carpeted, beige floor, tray ceiling and wainscoting living room photo in Boston with yellow walls and a standard fireplace
2





