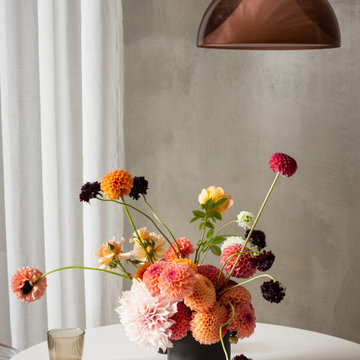Wainscoting Brown Living Room Ideas
Refine by:
Budget
Sort by:Popular Today
101 - 120 of 424 photos
Item 1 of 3
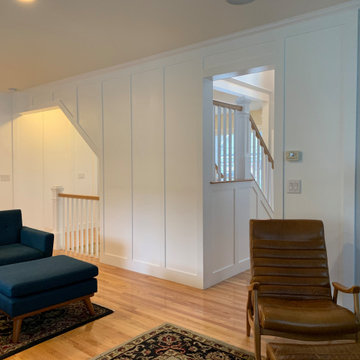
Board and batten white wall. Wall segments removed to open up space, requiring utilty relocations. 3/4” solid oak natural hardwood installed. Oak handrails and square balusters with white traditional newel post leading to basement. Trimwork and crown molding at ceiling with square baseboards.
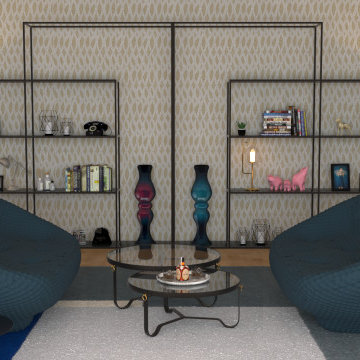
Small trendy open concept light wood floor and wainscoting living room library photo in Toulouse with no fireplace and a concealed tv
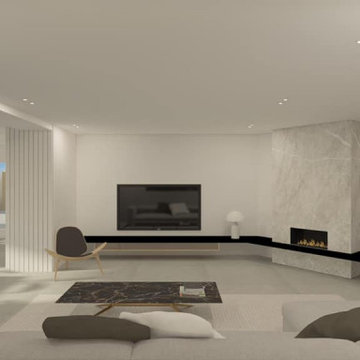
Example of a minimalist loft-style gray floor and wainscoting living room design in Catania-Palermo with white walls, a ribbon fireplace, a plaster fireplace and a wall-mounted tv
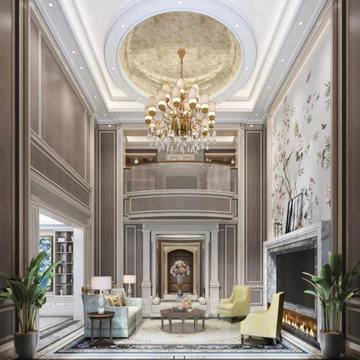
WOW! The grandeur of this space is still comfortable because of all the trim work and special ceiling details. The TV and fireplace are treated with an overly large mantle.
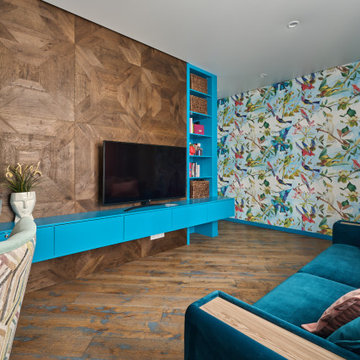
Inspiration for a mid-sized contemporary enclosed medium tone wood floor, brown floor and wainscoting living room library remodel in Moscow with white walls and a wall-mounted tv
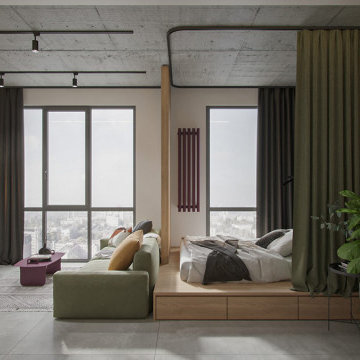
An inspiration for small apartment remodels, this studio design demonstrates intelligent use of limited floor area. The apartment interior has been minimalistically styled in order to achieve a sense of functional spaciousness within itscompact 40 square metre confines. Storage volumes assist the clean flow of the layout, whilst colourful accents freshen and enliven.
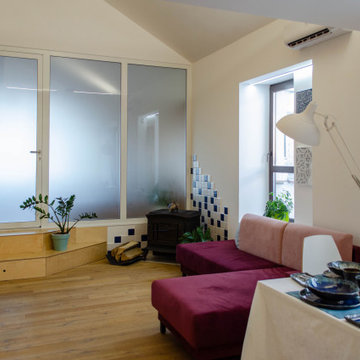
Example of a mid-sized trendy open concept medium tone wood floor, exposed beam and wainscoting living room design in Other with white walls and no tv
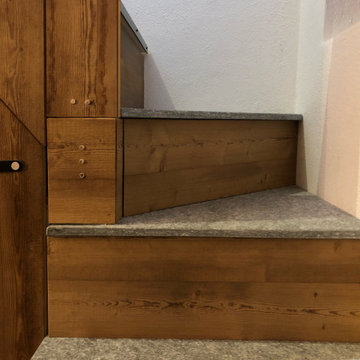
Living room - mid-sized rustic slate floor, gray floor, exposed beam and wainscoting living room idea in Turin
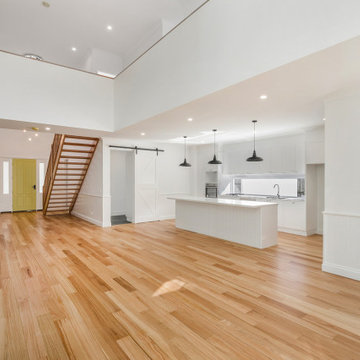
open living room
Large elegant open concept light wood floor, brown floor and wainscoting living room photo in Brisbane with white walls
Large elegant open concept light wood floor, brown floor and wainscoting living room photo in Brisbane with white walls
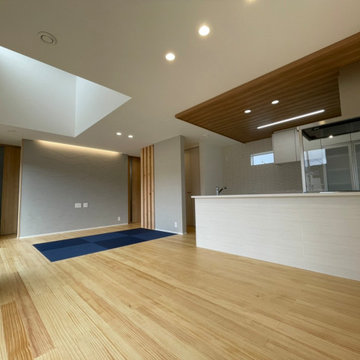
Mid-sized formal and open concept light wood floor, beige floor, wallpaper ceiling and wainscoting living room photo in Other with gray walls and a tv stand
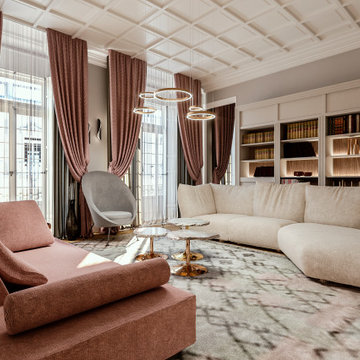
Progetto d’interni di un appartamento di circa 200 mq posto al quinto piano di un edificio di pregio nel Quadrilatero del Silenzio di Milano che sorge intorno all’elegante Piazza Duse, caratterizzata dalla raffinata architettura liberty. Le scelte per interni riprendono stili e forme del passato completandoli con elementi moderni e funzionali di design.
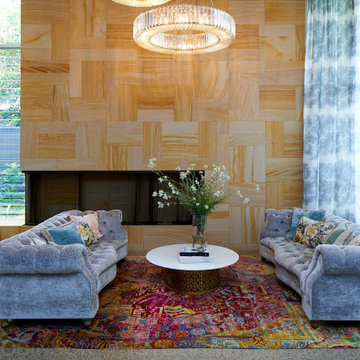
Example of a large eclectic formal and open concept multicolored floor and wainscoting living room design in Sydney with multicolored walls, a standard fireplace, a tile fireplace and no tv
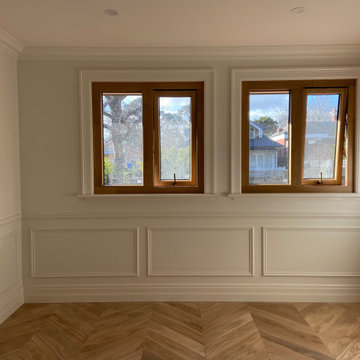
This home shows that having the right details as your backdrop can stand out enough on their own without an interior even being styled! The details on the magnificent curved staircase and texture the wainscoting adds makes a great impact.
Intrim supplied Intrim CR22 chair rail and Intrim IN23 inlay mould.
Build & Design: Victorian Carpentry & Joinery
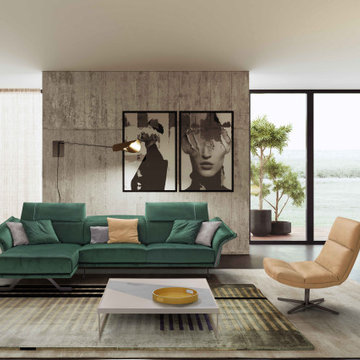
studi di interior styling, attraverso l'uso di colore, texture, materiali
Huge trendy loft-style light wood floor, beige floor and wainscoting living room photo in Milan with beige walls
Huge trendy loft-style light wood floor, beige floor and wainscoting living room photo in Milan with beige walls
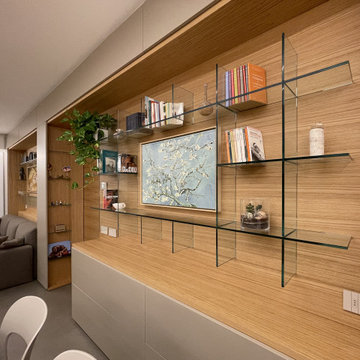
Example of a mid-sized minimalist open concept porcelain tile, gray floor, wainscoting and tray ceiling living room library design in Milan with a media wall and white walls
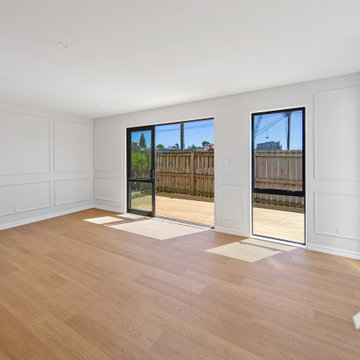
Example of a trendy open concept laminate floor, brown floor and wainscoting living room design in Auckland with white walls

Example of a mid-sized trendy open concept light wood floor, beige floor, tray ceiling and wainscoting living room design in Catania-Palermo with white walls, a two-sided fireplace, a stone fireplace and a concealed tv
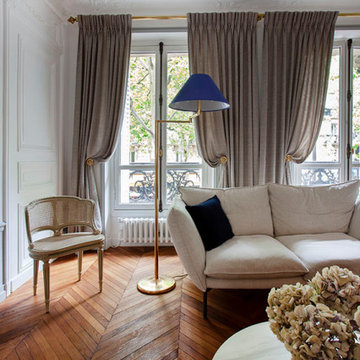
Le salon vaste et lumineux composé de deux canapés aux lignes douces, de table basse finition Fenix. Le tout a été travaillé dans des teintes douces avec une pointe de bleu pour réveiller l'ensemble. Pour mettre en valeur, la vue très agréable, nous avons opté pour de magnifiques rideaux sur mesure avec une fintion très soignée au niveau des pattes.
Wainscoting Brown Living Room Ideas
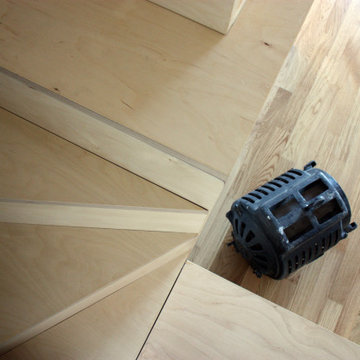
Soggiorno con soppalco e mobile/scala che racchiude una cassapanca, un piccolo armadio, un cassetto e una libreria
Inspiration for a mid-sized modern light wood floor and wainscoting living room library remodel in Turin with white walls and no fireplace
Inspiration for a mid-sized modern light wood floor and wainscoting living room library remodel in Turin with white walls and no fireplace
6






