Wainscoting Dining Room with Beige Walls Ideas
Refine by:
Budget
Sort by:Popular Today
1 - 20 of 266 photos
Item 1 of 3
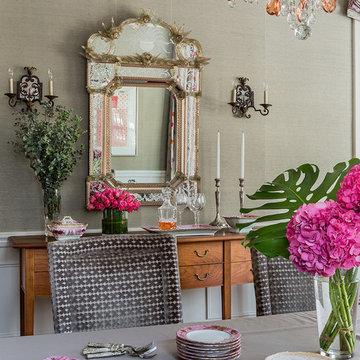
Transitional wainscoting kitchen/dining room combo photo in Boston with beige walls
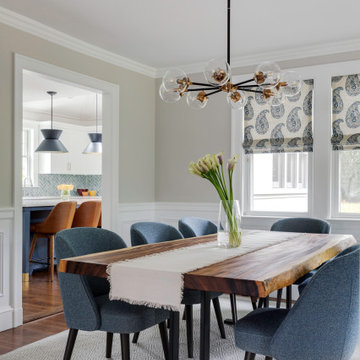
TEAM
Architect: LDa Architecture & Interiors
Interior Design: LDa Architecture & Interiors
Photographer: Greg Premru Photography
Inspiration for a mid-sized transitional medium tone wood floor and wainscoting enclosed dining room remodel in Boston with beige walls and no fireplace
Inspiration for a mid-sized transitional medium tone wood floor and wainscoting enclosed dining room remodel in Boston with beige walls and no fireplace

Dining Room
Website: www.tektoniksarchitgects.com
Instagram: www.instagram.com/tektoniks_architects
Great room - large transitional medium tone wood floor, brown floor, coffered ceiling and wainscoting great room idea in Boston with beige walls
Great room - large transitional medium tone wood floor, brown floor, coffered ceiling and wainscoting great room idea in Boston with beige walls

Example of a transitional medium tone wood floor, brown floor, coffered ceiling and wainscoting kitchen/dining room combo design in Boston with beige walls, a standard fireplace and a tile fireplace
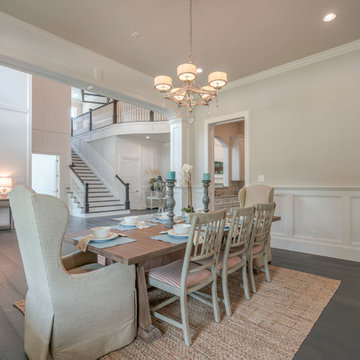
Off of the front entry is the formal dining room with an open feel and enough space to accommodate the whole family.
Large beach style dark wood floor, brown floor and wainscoting enclosed dining room photo in Houston with beige walls and no fireplace
Large beach style dark wood floor, brown floor and wainscoting enclosed dining room photo in Houston with beige walls and no fireplace
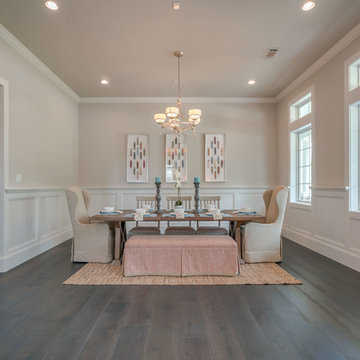
Example of a large beach style dark wood floor, brown floor and wainscoting enclosed dining room design in Houston with beige walls and no fireplace
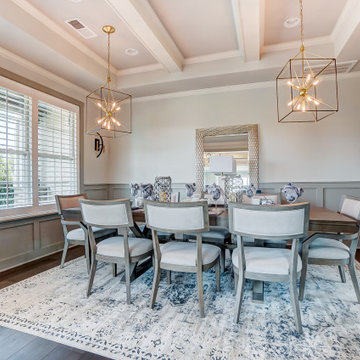
A formal dining room in Charlotte with wide plank flooring, gray wainscoting, a coffered ceiling, and contemporary lighting fixtures.
Inspiration for a large transitional dark wood floor, coffered ceiling and wainscoting dining room remodel in Charlotte with beige walls
Inspiration for a large transitional dark wood floor, coffered ceiling and wainscoting dining room remodel in Charlotte with beige walls
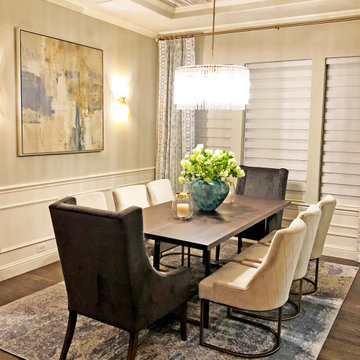
Mid-sized transitional dark wood floor, brown floor, wallpaper ceiling and wainscoting dining room photo in Dallas with beige walls
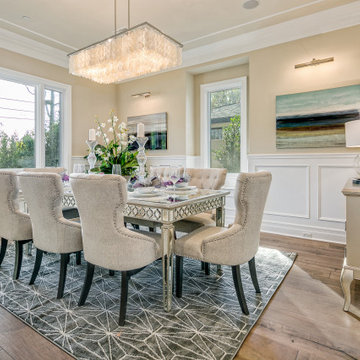
Example of a transitional medium tone wood floor, brown floor and wainscoting enclosed dining room design in Los Angeles with beige walls, a two-sided fireplace and a stone fireplace
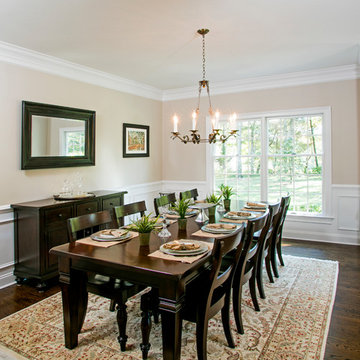
Dining Room included New Millwork Package and Hardwood Refinishing.
Example of a mid-sized classic dark wood floor, brown floor and wainscoting kitchen/dining room combo design in Philadelphia with beige walls and no fireplace
Example of a mid-sized classic dark wood floor, brown floor and wainscoting kitchen/dining room combo design in Philadelphia with beige walls and no fireplace
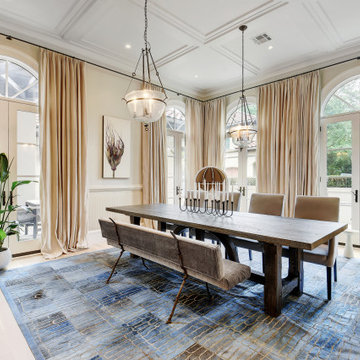
Inspiration for a transitional light wood floor, beige floor, coffered ceiling and wainscoting dining room remodel in Austin with beige walls
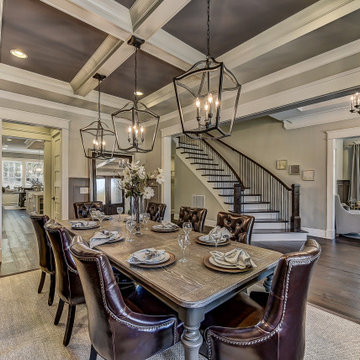
A formal dining room in Charlotte with dark hardwood floors, gray wainscoting, beige walls, and a coffered ceiling.
Example of a large transitional dark wood floor, coffered ceiling and wainscoting dining room design in Charlotte with beige walls
Example of a large transitional dark wood floor, coffered ceiling and wainscoting dining room design in Charlotte with beige walls
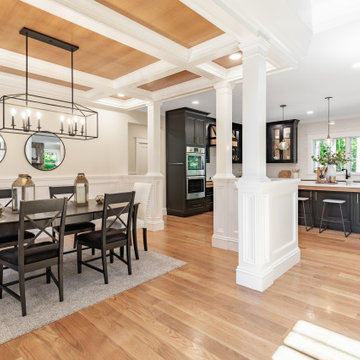
Dining Room
Website: www.tektoniksarchitgects.com
Instagram: www.instagram.com/tektoniks_architects
Inspiration for a large eclectic medium tone wood floor, brown floor, coffered ceiling and wainscoting great room remodel in Boston with beige walls
Inspiration for a large eclectic medium tone wood floor, brown floor, coffered ceiling and wainscoting great room remodel in Boston with beige walls
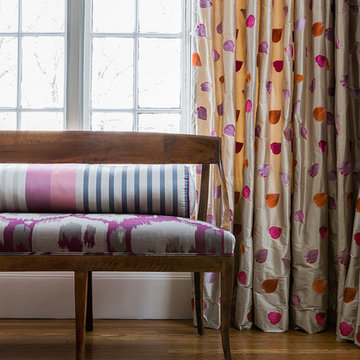
Kitchen/dining room combo - transitional carpeted, coffered ceiling and wainscoting kitchen/dining room combo idea in Boston with beige walls
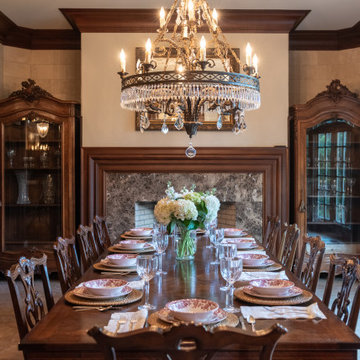
Enclosed dining room - large french country travertine floor, beige floor and wainscoting enclosed dining room idea in Atlanta with beige walls, a standard fireplace and a wood fireplace surround
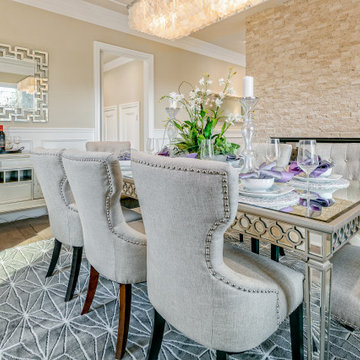
Enclosed dining room - transitional medium tone wood floor, brown floor and wainscoting enclosed dining room idea in Los Angeles with beige walls, a two-sided fireplace and a stone fireplace
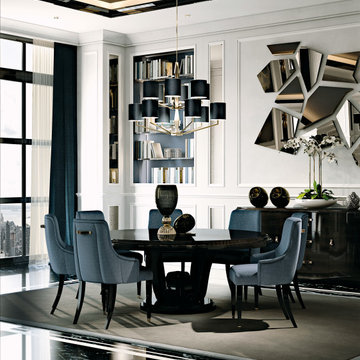
A beautifully designed villa, with American vibes and details that create a mix of classic and contemporary style.
Large elegant marble floor, black floor, wood ceiling and wainscoting dining room photo in New York with beige walls
Large elegant marble floor, black floor, wood ceiling and wainscoting dining room photo in New York with beige walls
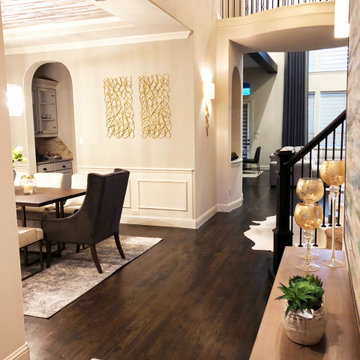
We created this beautiful high fashion living, formal dining and entry for a client who wanted just that... Soaring cellings called for a board and batten feature wall, crystal chandelier and 20-foot custom curtain panels with gold and acrylic rods.
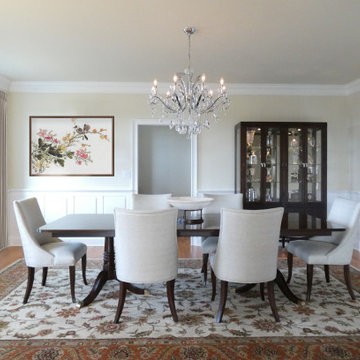
Mid-sized elegant light wood floor and wainscoting enclosed dining room photo in Philadelphia with beige walls
Wainscoting Dining Room with Beige Walls Ideas

This home had plenty of square footage, but in all the wrong places. The old opening between the dining and living rooms was filled in, and the kitchen relocated into the former dining room, allowing for a large opening between the new kitchen / breakfast room with the existing living room. The kitchen relocation, in the corner of the far end of the house, allowed for cabinets on 3 walls, with a 4th side of peninsula. The long exterior wall, formerly kitchen cabinets, was replaced with a full wall of glass sliding doors to the back deck adjacent to the new breakfast / dining space. Rubbed wood cabinets were installed throughout the kitchen as well as at the desk workstation and buffet storage.
1





