Wainscoting Dining Room with No Fireplace Ideas
Refine by:
Budget
Sort by:Popular Today
41 - 60 of 374 photos
Item 1 of 3
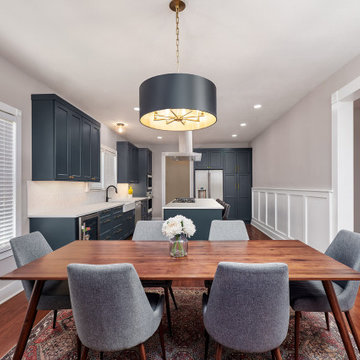
This once confined and outdated kitchen needed a lift and more space to move around for a growing family. A wall was removed between the original kitchen and breakfast area which made way for more efficient storage and an open floor plan. New cabinets are a beautiful blue color with white quartz countertops, crayon white backsplash, matte black fixtures, and gold cabinet pulls. During construction we discovered the original hardwood floors under the laminate floor that was removed. We restored it and then refinished all of the floors to match. We love it!
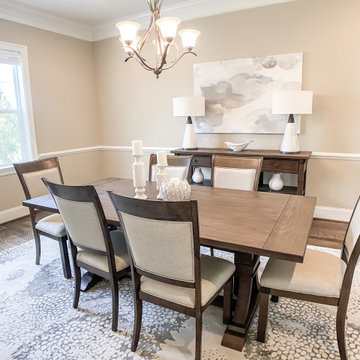
The formal dining room was style in a more casual craftsman feel to bring warmth to the massive space.
Enclosed dining room - large transitional dark wood floor, brown floor and wainscoting enclosed dining room idea in DC Metro with beige walls and no fireplace
Enclosed dining room - large transitional dark wood floor, brown floor and wainscoting enclosed dining room idea in DC Metro with beige walls and no fireplace
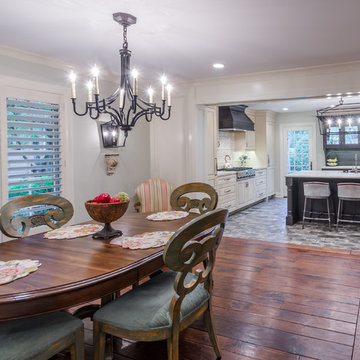
This project included the total interior remodeling and renovation of the Kitchen, Living, Dining and Family rooms. The Dining and Family rooms switched locations, and the Kitchen footprint expanded, with a new larger opening to the new front Family room. New doors were added to the kitchen, as well as a gorgeous buffet cabinetry unit - with windows behind the upper glass-front cabinets.
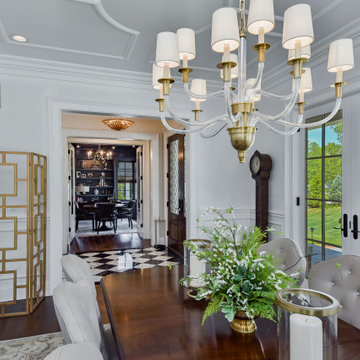
Inspiration for a large transitional dark wood floor and wainscoting enclosed dining room remodel in Chicago with white walls and no fireplace
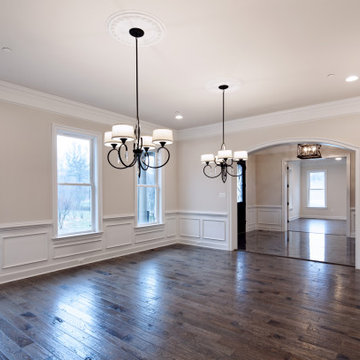
Elegant brown floor and wainscoting enclosed dining room photo in Baltimore with beige walls and no fireplace

Example of a mid-sized beach style vinyl floor, brown floor, tray ceiling and wainscoting kitchen/dining room combo design in Dallas with green walls and no fireplace
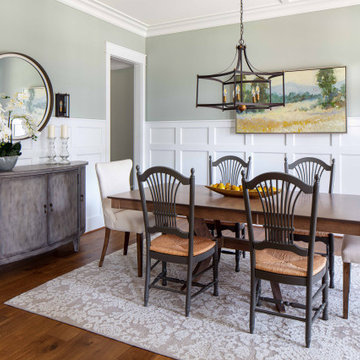
Inspiration for a mid-sized transitional medium tone wood floor, brown floor and wainscoting enclosed dining room remodel in Richmond with green walls and no fireplace
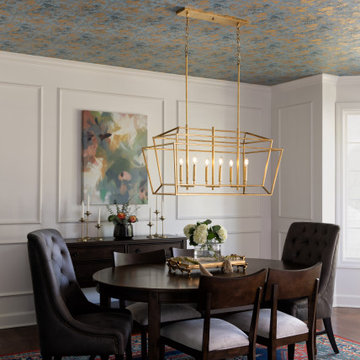
Transitional dark wood floor, brown floor, wallpaper ceiling and wainscoting enclosed dining room photo in Kansas City with white walls and no fireplace
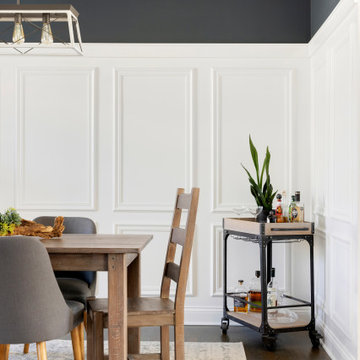
Sophisticated and Welcoming Dining Area. With the use of wainscoting around the space, navy blue painted on the top portion and wood beams helps brings a sense of casualty while being classy.
Photos by Spacecrafting Photography

The Dining room, while open to both the Kitchen and Living spaces, is defined by the Craftsman style boxed beam coffered ceiling, built-in cabinetry and columns. A formal dining space in an otherwise contemporary open concept plan meets the needs of the homeowners while respecting the Arts & Crafts time period. Wood wainscot and vintage wallpaper border accent the space along with appropriate ceiling and wall-mounted light fixtures.
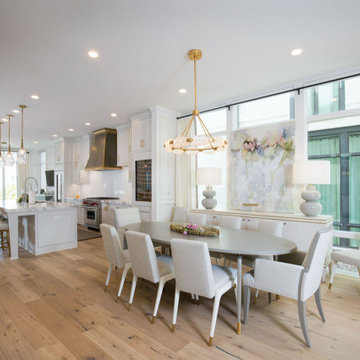
Inspiration for a large contemporary light wood floor, multicolored floor and wainscoting great room remodel in Atlanta with white walls and no fireplace
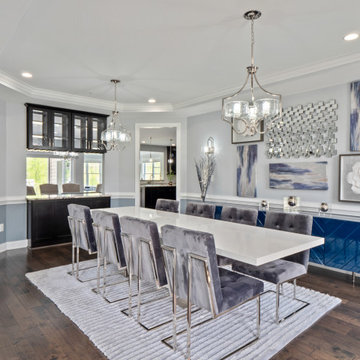
Formal dining room staging project for property sale. Previously designed, painted, and decorated this beautiful home.
Enclosed dining room - large contemporary dark wood floor, brown floor, tray ceiling and wainscoting enclosed dining room idea in DC Metro with gray walls and no fireplace
Enclosed dining room - large contemporary dark wood floor, brown floor, tray ceiling and wainscoting enclosed dining room idea in DC Metro with gray walls and no fireplace
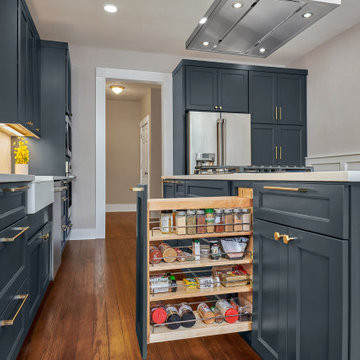
This once confined and outdated kitchen needed a lift and more space to move around for a growing family. A wall was removed between the original kitchen and breakfast area which made way for more efficient storage and an open floor plan. New cabinets are a beautiful blue color with white quartz countertops, crayon white backsplash, matte black fixtures, and gold cabinet pulls. During construction we discovered the original hardwood floors under the laminate floor that was removed. We restored it and then refinished all of the floors to match. We love it!
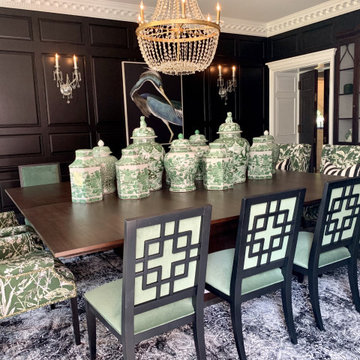
Inspiration for a mid-sized transitional marble floor and wainscoting enclosed dining room remodel in Detroit with black walls and no fireplace
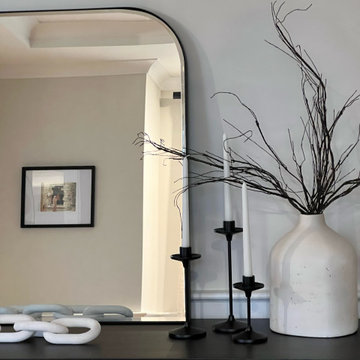
Modern Formal Dining room with a rich blue feature wall. Reclaimed wood dining table and wishbone chairs. Sideboard for storage and statement piece.
Large minimalist light wood floor, brown floor, coffered ceiling and wainscoting great room photo in DC Metro with blue walls and no fireplace
Large minimalist light wood floor, brown floor, coffered ceiling and wainscoting great room photo in DC Metro with blue walls and no fireplace
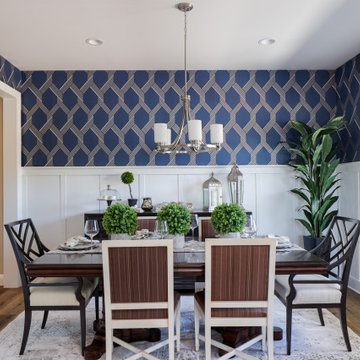
Inspiration for a transitional medium tone wood floor, brown floor, wall paneling, wainscoting and wallpaper enclosed dining room remodel in Philadelphia with multicolored walls and no fireplace
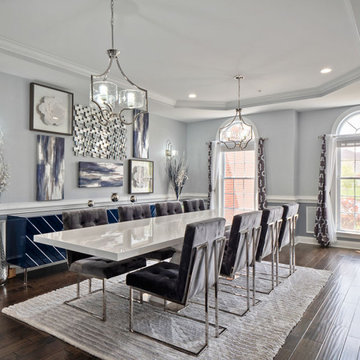
Formal dining room staging project for property sale. Previously designed, painted, and decorated this beautiful home.
Large trendy dark wood floor, brown floor, tray ceiling and wainscoting enclosed dining room photo in DC Metro with gray walls and no fireplace
Large trendy dark wood floor, brown floor, tray ceiling and wainscoting enclosed dining room photo in DC Metro with gray walls and no fireplace
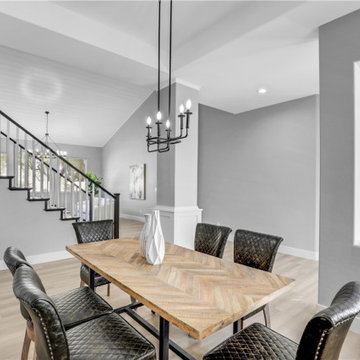
Mid-sized transitional vinyl floor, beige floor, vaulted ceiling and wainscoting enclosed dining room photo in Las Vegas with gray walls and no fireplace
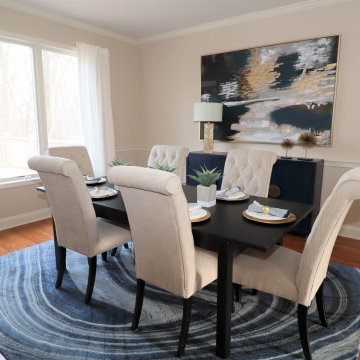
Mid-sized transitional medium tone wood floor, brown floor and wainscoting enclosed dining room photo in Philadelphia with beige walls and no fireplace
Wainscoting Dining Room with No Fireplace Ideas

This home had plenty of square footage, but in all the wrong places. The old opening between the dining and living rooms was filled in, and the kitchen relocated into the former dining room, allowing for a large opening between the new kitchen / breakfast room with the existing living room. The kitchen relocation, in the corner of the far end of the house, allowed for cabinets on 3 walls, with a 4th side of peninsula. The long exterior wall, formerly kitchen cabinets, was replaced with a full wall of glass sliding doors to the back deck adjacent to the new breakfast / dining space. Rubbed wood cabinets were installed throughout the kitchen as well as at the desk workstation and buffet storage.
3





