Wainscoting Family Room with a Media Wall Ideas
Refine by:
Budget
Sort by:Popular Today
1 - 20 of 77 photos
Item 1 of 3
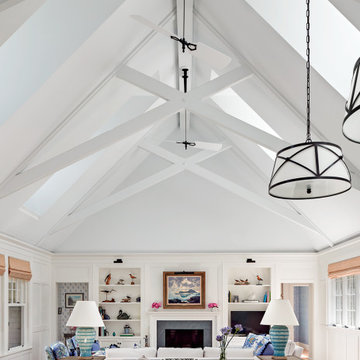
The center of this compact house is a high, open room combining living, dining, and kitchen. Windows on both sides open to the views and the sea breezes, and dormers fill the space with light from above.
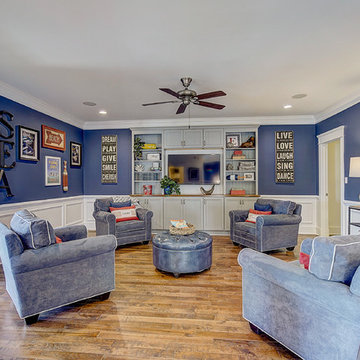
Large loft-style family room in Philadelphia with medium-colored hardwood floors, built-in TV stand, white wainscoting, navy wall paint, and crown molding.

Family room - large farmhouse open concept terra-cotta tile, multicolored floor, exposed beam and wainscoting family room idea in Kansas City with white walls, a two-sided fireplace, a stacked stone fireplace and a media wall
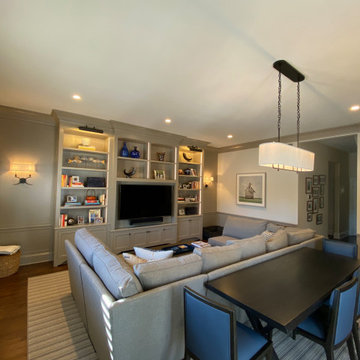
Family room library - large traditional enclosed medium tone wood floor, brown floor and wainscoting family room library idea in Chicago with beige walls, no fireplace and a media wall
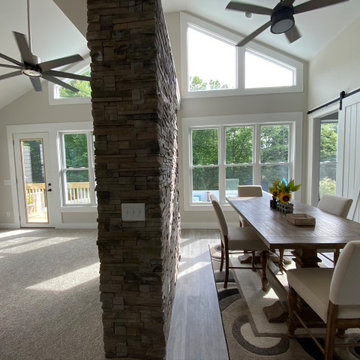
This gives a clear shot of the room addition and eat-in area. The vaulted ceiling gives way to the windows that line the rear of the house.
Family room - huge farmhouse open concept laminate floor, gray floor, vaulted ceiling and wainscoting family room idea in Atlanta with beige walls, a standard fireplace, a stacked stone fireplace and a media wall
Family room - huge farmhouse open concept laminate floor, gray floor, vaulted ceiling and wainscoting family room idea in Atlanta with beige walls, a standard fireplace, a stacked stone fireplace and a media wall
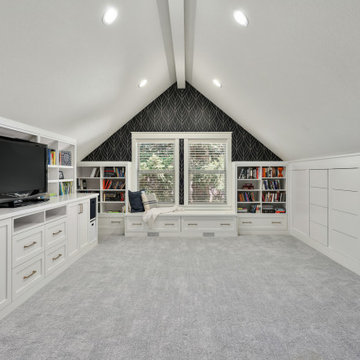
Example of a large arts and crafts enclosed carpeted, blue floor and wainscoting family room design in Portland with gray walls and a media wall
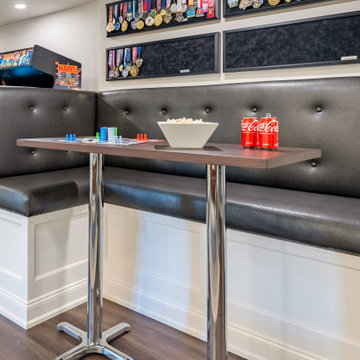
Partition to entry was removed for an open floor plan. Bar length was extended. 2 support beams concealed by being built into the design plan. Theatre Room entry was relocated to opposite side of room to maximize seating. Gym entry area was opened up to provide better flow and maximize floor plan. Bathroom was updated as well to complement other areas.
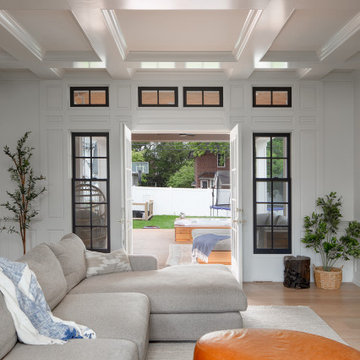
New paint, new flooring and a new fireplace mantle bring brightness and more modern design style to this once heavy looking room.
Example of a large farmhouse enclosed light wood floor, beige floor, coffered ceiling and wainscoting family room design in Columbus with white walls, a standard fireplace, a stone fireplace and a media wall
Example of a large farmhouse enclosed light wood floor, beige floor, coffered ceiling and wainscoting family room design in Columbus with white walls, a standard fireplace, a stone fireplace and a media wall

Game room - traditional enclosed carpeted, gray floor, vaulted ceiling and wainscoting game room idea in Chicago with gray walls, no fireplace and a media wall
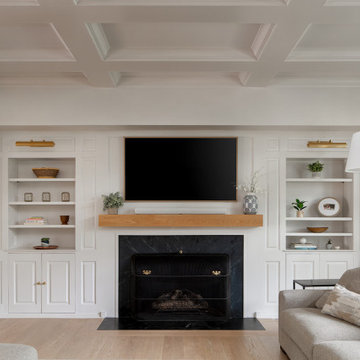
New paint, new flooring and a new fireplace mantle bring brightness and more modern design style to this once heavy looking room.
Inspiration for a large farmhouse enclosed light wood floor, beige floor, coffered ceiling and wainscoting family room remodel in Columbus with white walls, a standard fireplace, a stone fireplace and a media wall
Inspiration for a large farmhouse enclosed light wood floor, beige floor, coffered ceiling and wainscoting family room remodel in Columbus with white walls, a standard fireplace, a stone fireplace and a media wall
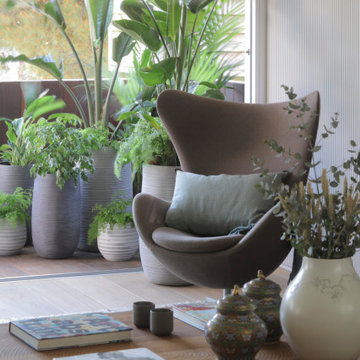
Family room library - large contemporary open concept light wood floor, beige floor and wainscoting family room library idea in Barcelona with gray walls, a ribbon fireplace, a metal fireplace and a media wall
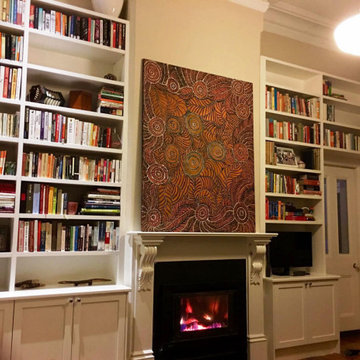
Traditional bookshelves, homely feel for family room.
Large elegant open concept light wood floor, yellow floor, tray ceiling and wainscoting family room library photo in Adelaide with white walls, a standard fireplace, a metal fireplace and a media wall
Large elegant open concept light wood floor, yellow floor, tray ceiling and wainscoting family room library photo in Adelaide with white walls, a standard fireplace, a metal fireplace and a media wall
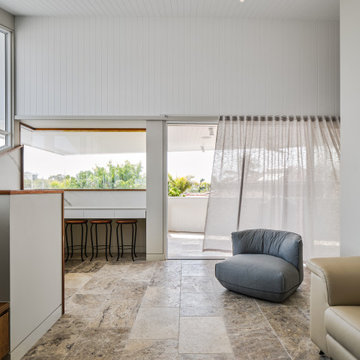
Example of a mid-sized mid-century modern open concept travertine floor, beige floor, shiplap ceiling and wainscoting family room design in Gold Coast - Tweed with a bar, white walls and a media wall
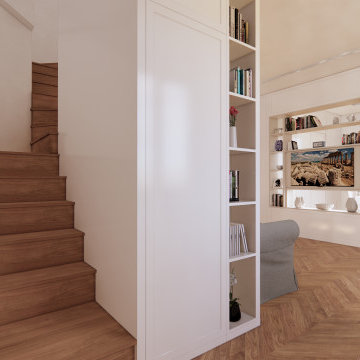
Example of a mid-sized classic open concept medium tone wood floor, yellow floor, tray ceiling and wainscoting family room library design in Milan with white walls and a media wall
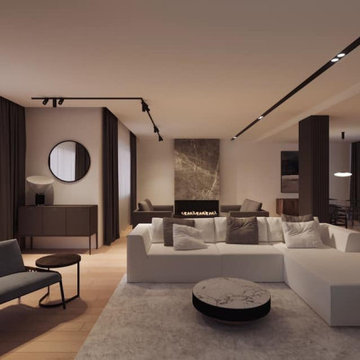
Inspiration for a modern loft-style light wood floor and wainscoting family room remodel in Catania-Palermo with white walls, a ribbon fireplace, a stone fireplace and a media wall

Transitional enclosed light wood floor and wainscoting family room photo in London with white walls, a standard fireplace, a stone fireplace and a media wall
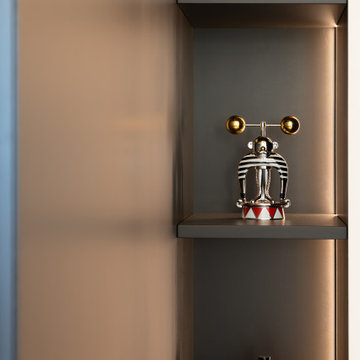
Dettaglio libreria
Example of a small trendy open concept light wood floor, tray ceiling and wainscoting family room library design in Naples with white walls, a ribbon fireplace, a wood fireplace surround and a media wall
Example of a small trendy open concept light wood floor, tray ceiling and wainscoting family room library design in Naples with white walls, a ribbon fireplace, a wood fireplace surround and a media wall
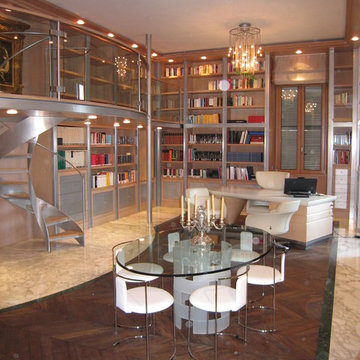
Libreria-boiserie in rovere sbiancato, struttura metallica
laccata acciaio e balaustra in vetro centinato.
Inspiration for a huge modern dark wood floor and wainscoting family room library remodel in Rome with a media wall
Inspiration for a huge modern dark wood floor and wainscoting family room library remodel in Rome with a media wall
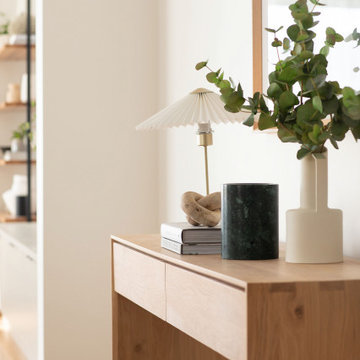
Expansive calm gorgeous living room with natural light flooding in
Family room - large contemporary open concept light wood floor, vaulted ceiling and wainscoting family room idea in Other with white walls and a media wall
Family room - large contemporary open concept light wood floor, vaulted ceiling and wainscoting family room idea in Other with white walls and a media wall
Wainscoting Family Room with a Media Wall Ideas
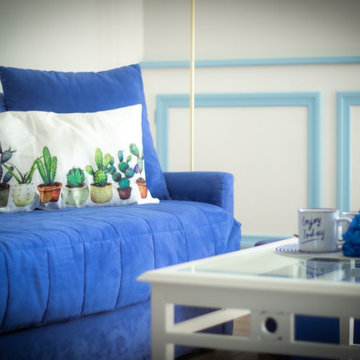
Progetto completo (dal render al lavoro finito) per questo appartamento sul lago di Como acquistato da una coppia Belga con l'intenzione di destinarlo agli affitti brevi. Abbiamo assistito i clienti già durante la fase di acquisto dell'immobile selezionandolo tra altri sul mercato. Abbiamo creato un progetto in formato render per dare la possibilità ai clienti di visualizzare l'effetto finale dopo il restyling. A progetto approvato siamo passati alla fase attuativa. Le prime immagini sono dei render, a seguire il progetto completato ed infine le immagini dell'appartamento prima del cambio look.
Curiosità: l'immobile ha iniziato a ricevere prenotazioni dopo soli 15 minuti che è stato messo sul mercato!
1





