All Ceiling Designs Wainscoting Kids' Room Ideas
Refine by:
Budget
Sort by:Popular Today
1 - 20 of 88 photos
Item 1 of 3
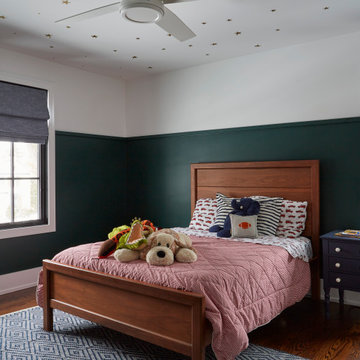
Example of a mid-sized country medium tone wood floor, brown floor, wallpaper ceiling and wainscoting kids' room design in Chicago with green walls
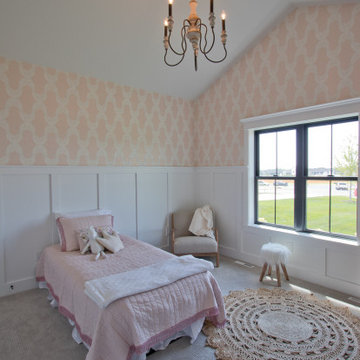
Textured Carpet from Mohawk: Natural Intuition - Sculpted Gray
Inspiration for a large girl carpeted, gray floor, vaulted ceiling and wainscoting kids' room remodel in Other
Inspiration for a large girl carpeted, gray floor, vaulted ceiling and wainscoting kids' room remodel in Other
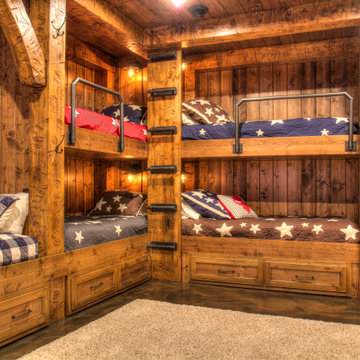
Built-in Bunks with Drawers and Pipe Railing
Kids' room - mid-sized rustic concrete floor, brown floor, wood ceiling and wainscoting kids' room idea in Minneapolis with brown walls
Kids' room - mid-sized rustic concrete floor, brown floor, wood ceiling and wainscoting kids' room idea in Minneapolis with brown walls
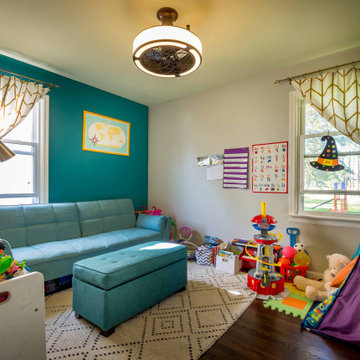
Kids' room - mid-sized mid-century modern gender-neutral dark wood floor, brown floor, wallpaper ceiling and wainscoting kids' room idea in Chicago with multicolored walls
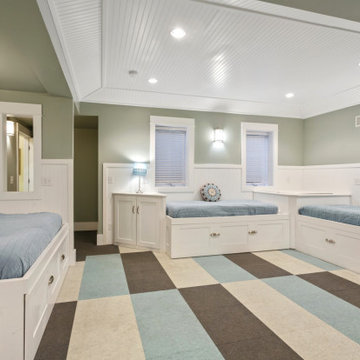
Kids' bedroom - mid-sized coastal carpeted, multicolored floor, coffered ceiling and wainscoting kids' bedroom idea in Chicago with green walls
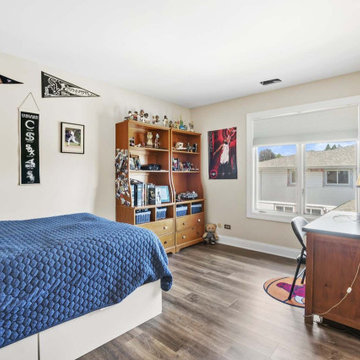
Example of a large transitional boy light wood floor, brown floor, wainscoting and wallpaper ceiling kids' room design in Chicago with beige walls
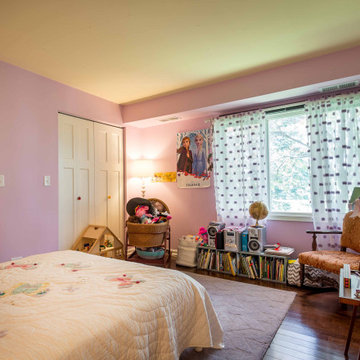
Example of a mid-sized mid-century modern girl dark wood floor, brown floor, wallpaper ceiling and wainscoting kids' room design in Chicago with pink walls
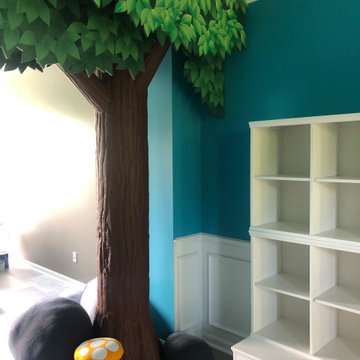
A formal dining room and living room are transformed into a children's play space. The playroom is equipped with a rock wall, climbing ropes, craft table, media center, reading nook, and soft boulders.
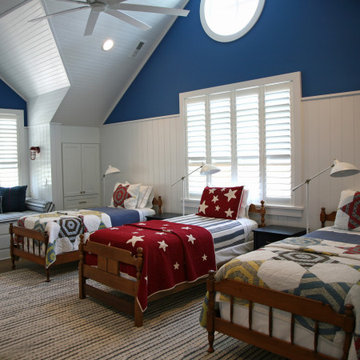
The boys bunk room is bright with color and can speak to kids as young as three and still say home to teens. All of the quilts are family heirlooms as are the twin beds that came from Grandpa's era.
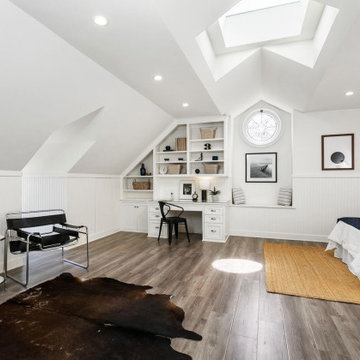
This teenager’s suite located in the converted attic features vaulted ceilings, an operable skylight and a built-in workspace. For structural reasons, we opted for high-end SPC floors over hardwood. Furniture by others.
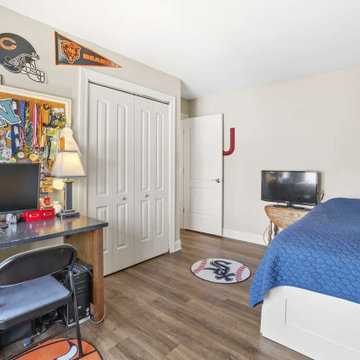
Large transitional boy light wood floor, brown floor, wallpaper ceiling and wainscoting kids' room photo in Chicago with beige walls
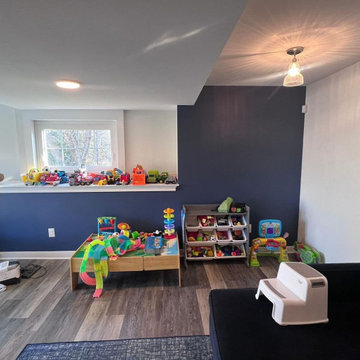
Inspiration for a mid-sized contemporary boy plywood floor, brown floor, vaulted ceiling and wainscoting kids' room remodel in Bridgeport with blue walls
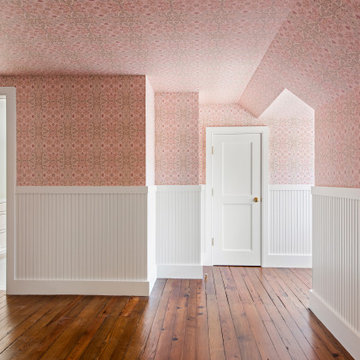
Little girl's bedroom featuring resurfaced existing antique heart pine flooring, painted vertical wainscoting topped with dainty pink wallpaper on the walls and ceiling. Repurposed original windows and historic glass from the early 1920s and custom built-in bench seats top off this wonderful space.
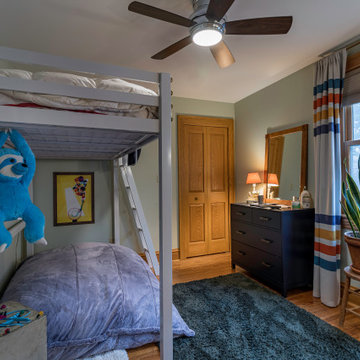
Kids' room - traditional boy medium tone wood floor, brown floor, coffered ceiling and wainscoting kids' room idea in Chicago with gray walls
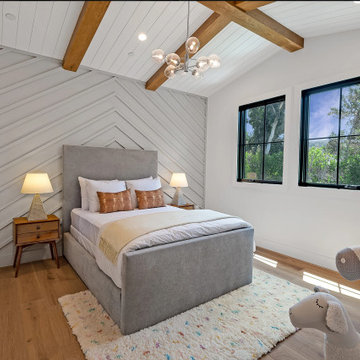
Farmhouse gender-neutral brown floor, exposed beam and wainscoting kids' room photo in Los Angeles with white walls
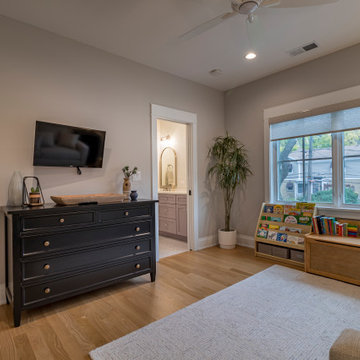
Inspiration for a country gender-neutral medium tone wood floor, brown floor, coffered ceiling and wainscoting kids' room remodel in Chicago with gray walls
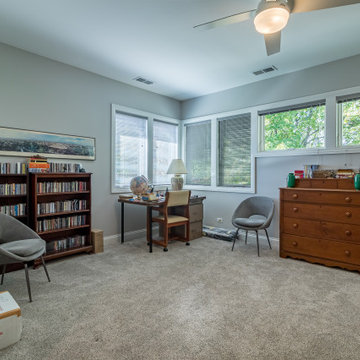
Kids' room - contemporary gender-neutral carpeted, gray floor, coffered ceiling and wainscoting kids' room idea in Chicago with gray walls
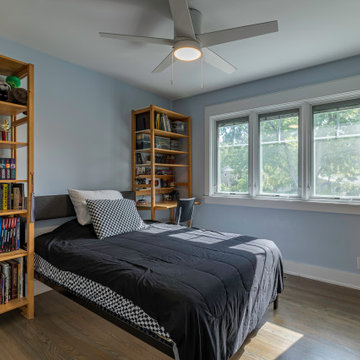
Inspiration for a transitional boy medium tone wood floor, brown floor, wallpaper ceiling and wainscoting kids' room remodel in Chicago with blue walls

Childrens Bedroom Designed & Styled for Sanderson paint. Photography by Andy Gore.
Kids' room - coastal gender-neutral carpeted, brown floor, shiplap ceiling, vaulted ceiling and wainscoting kids' room idea in Other with blue walls
Kids' room - coastal gender-neutral carpeted, brown floor, shiplap ceiling, vaulted ceiling and wainscoting kids' room idea in Other with blue walls
All Ceiling Designs Wainscoting Kids' Room Ideas
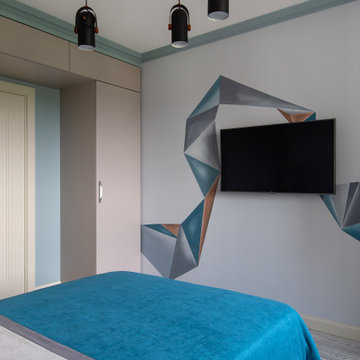
Детская комната для мальчика 13 лет. На стене ручная роспись. Увеличили пространство комнаты за счет использования подоконника в качестве рабочей зоны. Вся мебель выполнена под заказ по индивидуальным размерам. Текстиль в проекте выполнен так же нашей студией и разработан лично дизайнером проекта Ириной Мариной.
1





