Wainscoting Living Room Ideas
Refine by:
Budget
Sort by:Popular Today
81 - 100 of 2,688 photos
Item 1 of 2
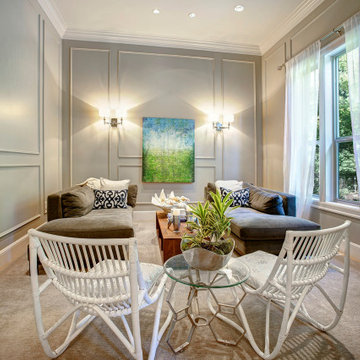
Example of a transitional enclosed wainscoting living room design in Seattle
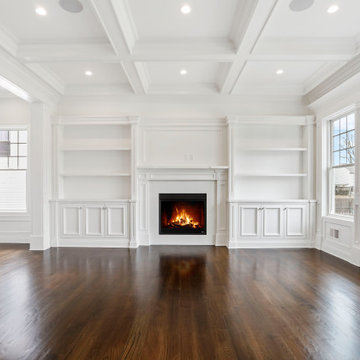
Custom Interior Home Addition / Extension in New Jersey.
Inspiration for a mid-sized transitional enclosed dark wood floor, brown floor, coffered ceiling and wainscoting living room remodel in New York with white walls, a standard fireplace and a wood fireplace surround
Inspiration for a mid-sized transitional enclosed dark wood floor, brown floor, coffered ceiling and wainscoting living room remodel in New York with white walls, a standard fireplace and a wood fireplace surround
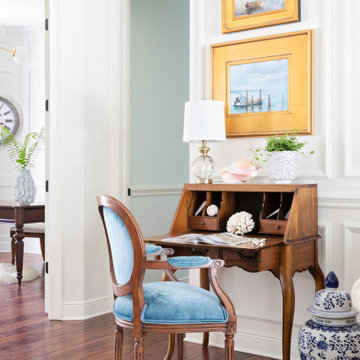
A serene and fresh traditional living room anchored in classic design but infused with a modern aesthetic.
Inspiration for a large timeless open concept medium tone wood floor and wainscoting living room remodel in Orlando with white walls
Inspiration for a large timeless open concept medium tone wood floor and wainscoting living room remodel in Orlando with white walls
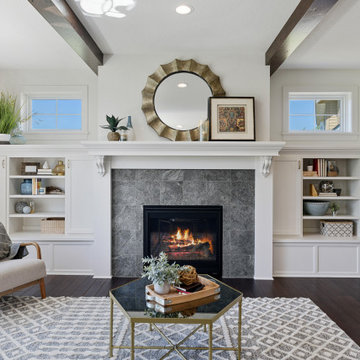
Inspiration for a large dark wood floor, brown floor and wainscoting living room remodel in Minneapolis with white walls, a standard fireplace and a stone fireplace
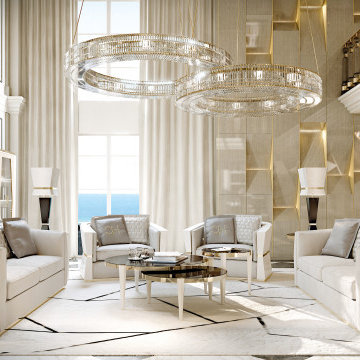
A luxurious seaside estate, designed for summer vacation and to stand out from the rest. Luxury is the style, quality is the key.
Large trendy marble floor, brown floor and wainscoting living room photo in Miami with beige walls
Large trendy marble floor, brown floor and wainscoting living room photo in Miami with beige walls

In this full service residential remodel project, we left no stone, or room, unturned. We created a beautiful open concept living/dining/kitchen by removing a structural wall and existing fireplace. This home features a breathtaking three sided fireplace that becomes the focal point when entering the home. It creates division with transparency between the living room and the cigar room that we added. Our clients wanted a home that reflected their vision and a space to hold the memories of their growing family. We transformed a contemporary space into our clients dream of a transitional, open concept home.
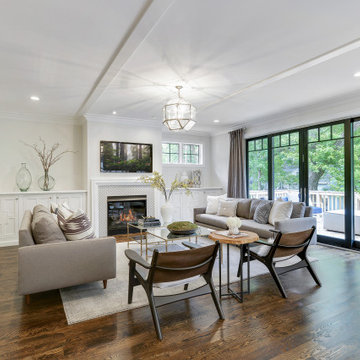
Example of a large classic formal and open concept dark wood floor, brown floor, tray ceiling and wainscoting living room design in Minneapolis with white walls, a standard fireplace, a tile fireplace and a wall-mounted tv
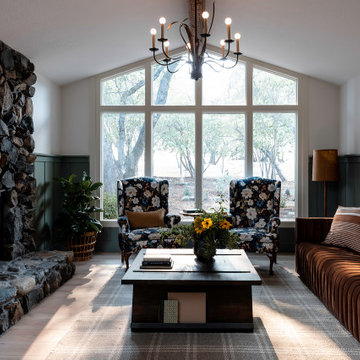
Cabin inspired living room with stone fireplace, dark olive green wainscoting walls, a brown velvet couch, twin blue floral oversized chairs, plaid rug, a dark wood coffee table, and antique chandelier lighting.
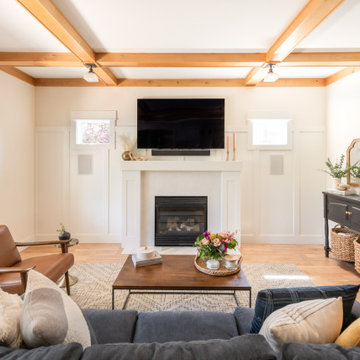
A contemporary living room design that exudes warm & inviting vibes. A gas fireplace & a few statement furniture pieces give this minimalist design a cozy touch.
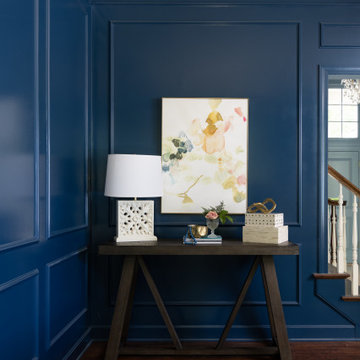
Example of a transitional formal and enclosed dark wood floor, brown floor, wallpaper ceiling and wainscoting living room design in Kansas City with blue walls, a standard fireplace, a tile fireplace and no tv
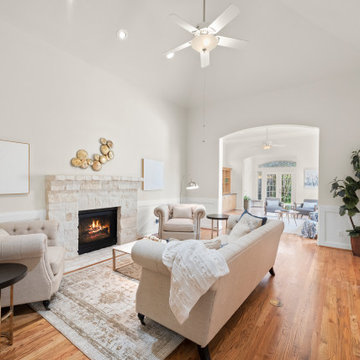
Welcome to this charming 3 bed, 2.5 bath on cul-de-sac street in Bellaire! This home features a formal dining in the front which leads to a spacious kitchen dressed with custom cabinets, granite counters & Italian tile b/s. It comes equipped with s/s GE Profile appliances, incl double convection ovens, & plenty of storage. In the living room you find high ceilings with recessed lights, wainscoting, and stone fireplace. An addition provides a large flex-room with built-in cabinets and shelving. Plantation shutters cover most windows and pristine wood flooring runs throughout the house. Enjoy a first-floor primary bedroom with an en-suite that includes double sinks, jetted tub, & frameless glass shower. Secondary bedrooms upstairs share a full bath and have an abundance of storage. Other highlights incl metal roof (2018), fully fenced backyard, and electric gate in the driveway.
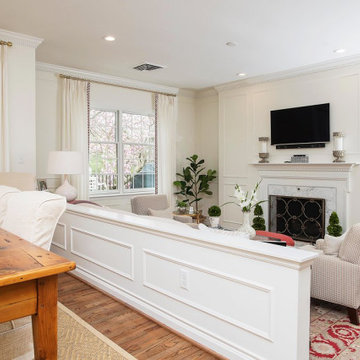
Transitional dining room and adjacent living room with medium wood dining table and chair legs, beige carpet under table; step down into living area with Persian rug and beige furniture (Cropped)
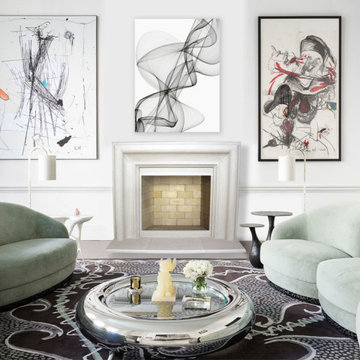
The Nova has a minimalist design, boldly enhanced by a series of graceful and smooth curved lines. This creates a soothing and calming effect, which is sure to warm the home. See below for our two color options and dimensional information.
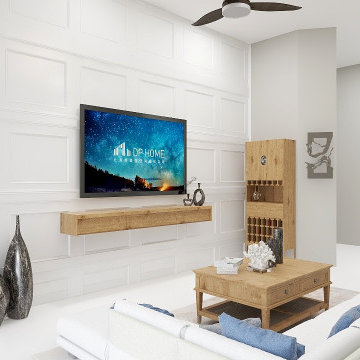
Large minimalist formal and open concept porcelain tile, white floor, coffered ceiling and wainscoting living room photo in Miami with white walls and a wall-mounted tv
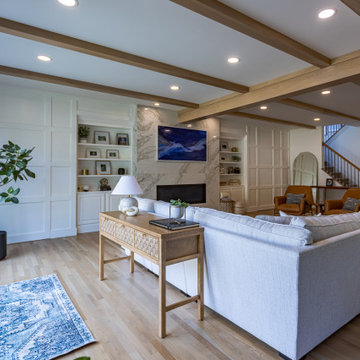
This Hyde Park family was looking to open up their first floor creating a more functional living space and to refresh their look to a transitional style. They loved the idea of exposed beams and hoped to incorporate them into their remodel. We are "beaming" with pride with the end result.
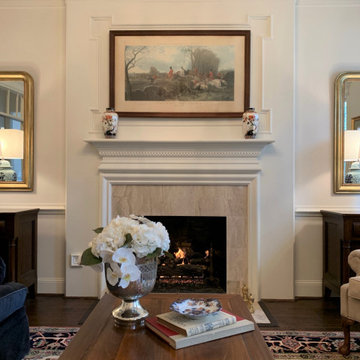
English manor is continued in the formal living room warmed with a fireplace and Persian rug. Symmetry gives this room its formal and pleasing feel. Louis Phillipe mirrors above and marble topped Victorian-era chests below anchored with blue and white lamps create the sense of place and time.

View of Great Room from the catwalk. Heat & Glo 8000 CLX-IFT-S Fireplace. Connecticut Stone blend of CT Split Fieldstone and CT Weathered Fieldstone used on fireplace. Buechel Stone Royal Beluga stone hearth. Custom wood chimney cap. Engineered character
and quarter sawn white oak hardwood flooring with hand scraped edges and ends (stained medium brown). Hubbardton Forge custom Double Cirque chandelier. Marvin Clad Wood Ultimate windows.
General contracting by Martin Bros. Contracting, Inc.; Architecture by Helman Sechrist Architecture; Interior Design by Nanci Wirt; Professional Photo by Marie Martin Kinney.
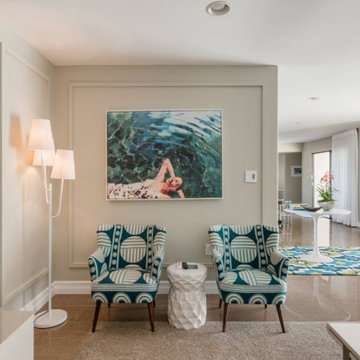
Open floor plan Palm Springs vacation rental.
Large trendy open concept porcelain tile, brown floor and wainscoting living room photo with gray walls and a wall-mounted tv
Large trendy open concept porcelain tile, brown floor and wainscoting living room photo with gray walls and a wall-mounted tv
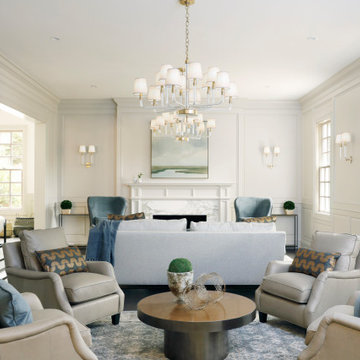
Example of a large classic open concept wainscoting living room design in San Francisco with white walls and a standard fireplace
Wainscoting Living Room Ideas
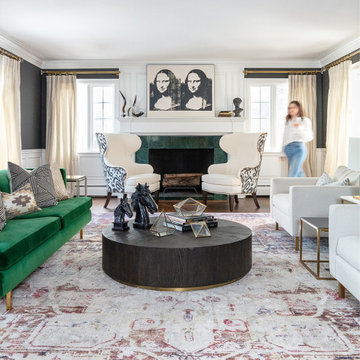
Large trendy formal and enclosed medium tone wood floor, brown floor and wainscoting living room photo in Detroit with gray walls, a standard fireplace and a tile fireplace
5





