All Ceiling Designs Wall Paneling Laundry Room Ideas
Refine by:
Budget
Sort by:Popular Today
1 - 20 of 48 photos
Item 1 of 3

We are sincerely concerned about our customers and prevent the need for them to shop at different locations. We offer several designs and colors for fixtures and hardware from which you can select the best ones that suit the overall theme of your home. Our team will respect your preferences and give you options to choose, whether you want a traditional or contemporary design.

Inspiration for a timeless single-wall porcelain tile, brown floor, wood ceiling and wall paneling utility room remodel in St Louis with blue walls and a side-by-side washer/dryer

We are sincerely concerned about our customers and prevent the need for them to shop at different locations. We offer several designs and colors for fixtures and hardware from which you can select the best ones that suit the overall theme of your home. Our team will respect your preferences and give you options to choose, whether you want a traditional or contemporary design.
Utility room - mid-sized craftsman galley vinyl floor, white floor, exposed beam and wall paneling utility room idea in San Francisco with a drop-in sink, shaker cabinets, white cabinets, wood countertops, gray backsplash, ceramic backsplash, gray walls, a side-by-side washer/dryer and brown countertops
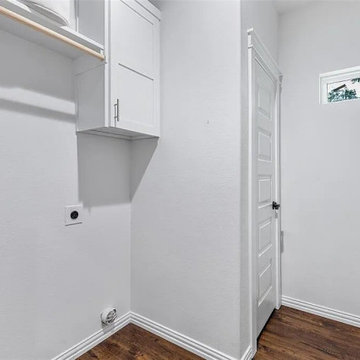
We renovate and re-design the laundry room to make it fantastic and more functional while also increasing convenience. (One wall cabinet upper and lower with sink) and also above the appliance, we added a cabinet with an open shelf for storing fabric detergent and accommodating other features that make the space more usable.

Cottage galley ceramic tile, white floor, tray ceiling and wall paneling dedicated laundry room photo in San Francisco with an undermount sink, recessed-panel cabinets, white cabinets, marble countertops, white backsplash, glass tile backsplash, white walls, a side-by-side washer/dryer and gray countertops

We renovate and re-design the laundry room to make it fantastic and more functional while also increasing convenience. (One wall cabinet upper and lower with sink)

Dedicated laundry room - mid-sized transitional u-shaped marble floor, white floor, exposed beam and wall paneling dedicated laundry room idea in Milwaukee with a farmhouse sink, recessed-panel cabinets, marble countertops, white backsplash, shiplap backsplash, white walls, a side-by-side washer/dryer and black countertops
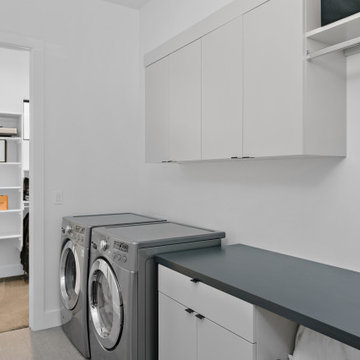
This is a neatly organized laundry room that combines functionality with a clean, minimalist design. The room features front-loading washer and dryer units flanked by a practical countertop for sorting and folding clothes. Above the appliances, white flat-panel cabinetry provides ample storage space, maintaining a clutter-free environment. To the side, open shelving offers easy access to laundry essentials or additional storage boxes. The room is finished with a simple color scheme, featuring white walls that enhance the bright and airy feel, complemented by a contrasting dark countertop that adds a touch of modern sophistication.

Sandbar Hickory Hardwood- The Ventura Hardwood Flooring Collection is contemporary and designed to look gently aged and weathered, while still being durable and stain resistant. Hallmark’s 2mm slice-cut style, combined with a wire brushed texture applied by hand, offers a truly natural look for contemporary living.

Mid-sized transitional u-shaped marble floor, white floor, exposed beam and wall paneling dedicated laundry room photo in Milwaukee with a farmhouse sink, recessed-panel cabinets, marble countertops, white backsplash, shiplap backsplash, white walls, a side-by-side washer/dryer and black countertops

Before we started this dream laundry room was a draughty lean-to with all sorts of heating and plumbing on show. Now all of that is stylishly housed but still easily accessible and surrounded by storage.
Contemporary, charcoal wood grain and knurled brass handles give these shaker doors a cool, modern edge.
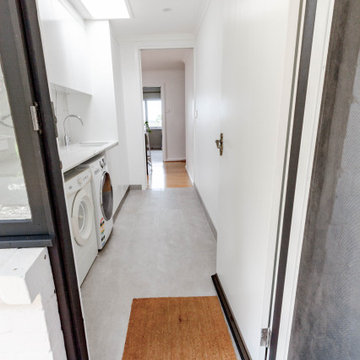
Inspiration for a mid-sized contemporary galley porcelain tile, gray floor, vaulted ceiling and wall paneling dedicated laundry room remodel in Sydney with an undermount sink, flat-panel cabinets, white cabinets, quartz countertops, multicolored backsplash, quartz backsplash, white walls, a side-by-side washer/dryer and multicolored countertops
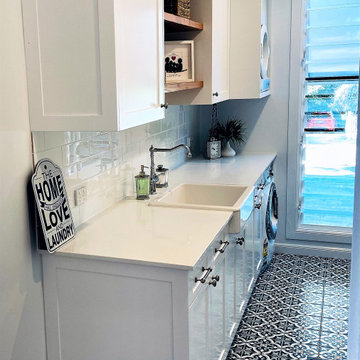
This gorgeous Hamptons inspired laundry has been transformed into a well designed functional room. Complete with 2pac shaker cabinetry, Casesarstone benchtop, floor to wall linen cabinetry and storage, folding ironing board concealed in a pull out drawer, butler's sink and traditional tap, timber floating shelving with striking black and white encaustic floor tiles.

Hidden Utility
Inspiration for a mid-sized modern galley concrete floor, gray floor, vaulted ceiling and wall paneling dedicated laundry room remodel in Dublin with a drop-in sink, flat-panel cabinets, light wood cabinets, concrete countertops, a concealed washer/dryer and black countertops
Inspiration for a mid-sized modern galley concrete floor, gray floor, vaulted ceiling and wall paneling dedicated laundry room remodel in Dublin with a drop-in sink, flat-panel cabinets, light wood cabinets, concrete countertops, a concealed washer/dryer and black countertops

Example of a small arts and crafts light wood floor, exposed beam and wall paneling laundry room design in Auckland with recessed-panel cabinets, white cabinets, white walls and a stacked washer/dryer
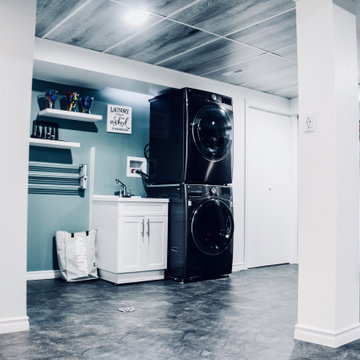
basement finishing
Example of a mid-sized minimalist vinyl floor, gray floor, vaulted ceiling and wall paneling utility room design in Toronto with a drop-in sink, white cabinets, multicolored walls and a stacked washer/dryer
Example of a mid-sized minimalist vinyl floor, gray floor, vaulted ceiling and wall paneling utility room design in Toronto with a drop-in sink, white cabinets, multicolored walls and a stacked washer/dryer

Laundry room and Butler's Pantry at @sthcoogeebeachhouse
Inspiration for a mid-sized transitional galley porcelain tile, gray floor, tray ceiling and wall paneling utility room remodel in Sydney with a farmhouse sink, shaker cabinets, white cabinets, marble countertops, gray backsplash, shiplap backsplash, white walls, a stacked washer/dryer and gray countertops
Inspiration for a mid-sized transitional galley porcelain tile, gray floor, tray ceiling and wall paneling utility room remodel in Sydney with a farmhouse sink, shaker cabinets, white cabinets, marble countertops, gray backsplash, shiplap backsplash, white walls, a stacked washer/dryer and gray countertops
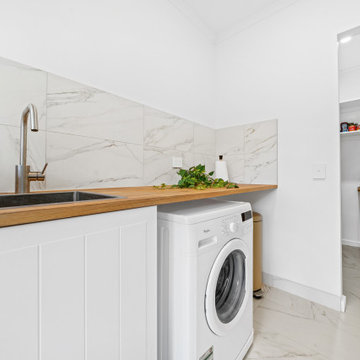
Kitchen walk-in pantry off Laundry
Example of a small trendy single-wall porcelain tile, multicolored floor, tray ceiling and wall paneling dedicated laundry room design in Melbourne with a single-bowl sink, recessed-panel cabinets, white cabinets, wood countertops, multicolored backsplash, porcelain backsplash, white walls, an integrated washer/dryer and brown countertops
Example of a small trendy single-wall porcelain tile, multicolored floor, tray ceiling and wall paneling dedicated laundry room design in Melbourne with a single-bowl sink, recessed-panel cabinets, white cabinets, wood countertops, multicolored backsplash, porcelain backsplash, white walls, an integrated washer/dryer and brown countertops
All Ceiling Designs Wall Paneling Laundry Room Ideas
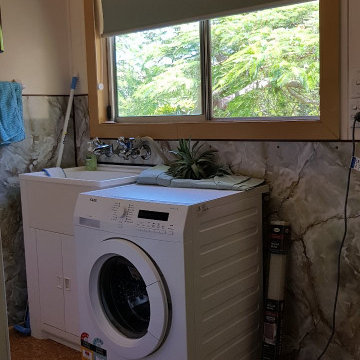
Example of a mid-sized farmhouse porcelain tile, blue floor, wood ceiling and wall paneling dedicated laundry room design in Other with a single-bowl sink, solid surface countertops, white walls and white countertops
1





