All Fireplace Surrounds Wall Paneling Living Room Ideas
Refine by:
Budget
Sort by:Popular Today
41 - 60 of 1,504 photos
Item 1 of 3
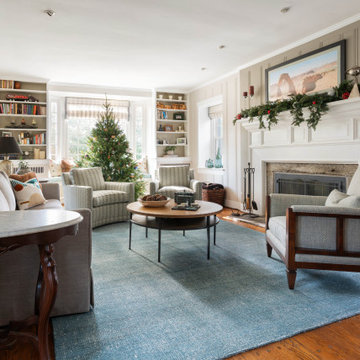
This young professional family wanted a cozy gathering place for their family to make memories - playing games, sitting by the fire, reading with the grandparents. They wanted quality upholstery that would withstand their active family and energetic dog.
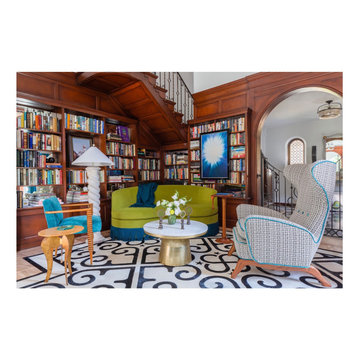
Detail of library living room.
Large tuscan enclosed light wood floor, exposed beam and wall paneling living room library photo in Omaha with white walls, a standard fireplace, a stone fireplace and no tv
Large tuscan enclosed light wood floor, exposed beam and wall paneling living room library photo in Omaha with white walls, a standard fireplace, a stone fireplace and no tv
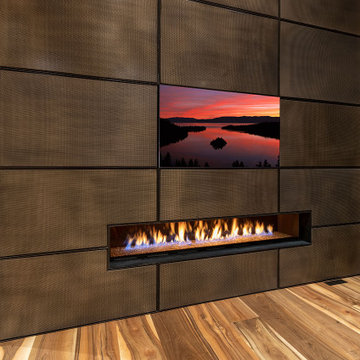
For this ski-in, ski-out mountainside property, the intent was to create an architectural masterpiece that was simple, sophisticated, timeless and unique all at the same time. The clients wanted to express their love for Japanese-American craftsmanship, so we incorporated some hints of that motif into the designs.
The high cedar wood ceiling and exposed curved steel beams are dramatic and reveal a roofline nodding to a traditional pagoda design. Striking bronze hanging lights span the kitchen and other unique light fixtures highlight every space. Warm walnut plank flooring and contemporary walnut cabinetry run throughout the home.

this modern Scandinavian living room is designed to reflect nature's calm and beauty in every detail. A minimalist design featuring a neutral color palette, natural wood, and velvety upholstered furniture that translates the ultimate elegance and sophistication.
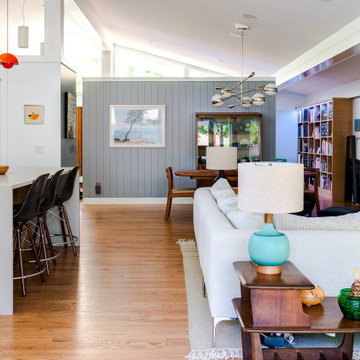
Renovation update and addition to a vintage 1960's suburban ranch house.
Bauen Group - Contractor
Rick Ricozzi - Photographer
Living room - mid-sized 1950s open concept medium tone wood floor, beige floor, vaulted ceiling and wall paneling living room idea in Other with white walls, a ribbon fireplace, a stone fireplace and a media wall
Living room - mid-sized 1950s open concept medium tone wood floor, beige floor, vaulted ceiling and wall paneling living room idea in Other with white walls, a ribbon fireplace, a stone fireplace and a media wall
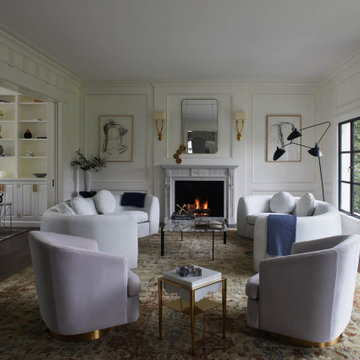
Living room within a Classical Contemporary residence in Los Angeles, CA.
Inspiration for a large timeless formal and open concept dark wood floor, brown floor and wall paneling living room remodel in Los Angeles with white walls, a standard fireplace, a stone fireplace and no tv
Inspiration for a large timeless formal and open concept dark wood floor, brown floor and wall paneling living room remodel in Los Angeles with white walls, a standard fireplace, a stone fireplace and no tv

Room by room, we’re taking on this 1970’s home and bringing it into 2021’s aesthetic and functional desires. The homeowner’s started with the bar, lounge area, and dining room. Bright white paint sets the backdrop for these spaces and really brightens up what used to be light gold walls.
We leveraged their beautiful backyard landscape by incorporating organic patterns and earthy botanical colors to play off the nature just beyond the huge sliding doors.
Since the rooms are in one long galley orientation, the design flow was extremely important. Colors pop in the dining room chandelier (the showstopper that just makes this room “wow”) as well as in the artwork and pillows. The dining table, woven wood shades, and grasscloth offer multiple textures throughout the zones by adding depth, while the marble tops’ and tiles’ linear and geometric patterns give a balanced contrast to the other solids in the areas. The result? A beautiful and comfortable entertaining space!
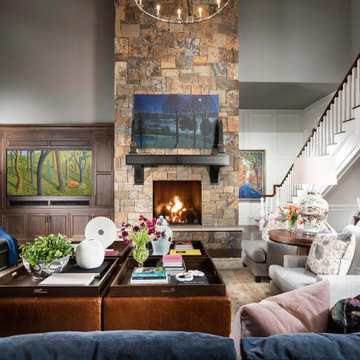
Inspiration for a large timeless loft-style medium tone wood floor, brown floor, vaulted ceiling and wall paneling living room remodel in Other with white walls, a standard fireplace, a stone fireplace and a concealed tv
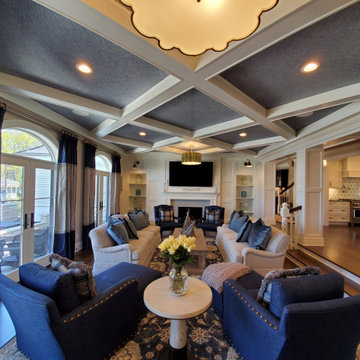
Lowell Custom Homes - Lake Geneva, Wisconsin - Custom detailed woodwork and ceiling detail in the main living room.
Living room - traditional formal and open concept dark wood floor, brown floor, coffered ceiling and wall paneling living room idea in Milwaukee with white walls, a standard fireplace, a wood fireplace surround and a wall-mounted tv
Living room - traditional formal and open concept dark wood floor, brown floor, coffered ceiling and wall paneling living room idea in Milwaukee with white walls, a standard fireplace, a wood fireplace surround and a wall-mounted tv
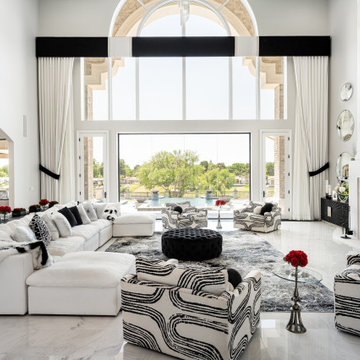
We love this formal living room with floor-length windows, the stone fireplace surround, and marble floors.
Huge minimalist formal and open concept marble floor, white floor, coffered ceiling and wall paneling living room photo in Phoenix with white walls, a standard fireplace, a media wall and a tile fireplace
Huge minimalist formal and open concept marble floor, white floor, coffered ceiling and wall paneling living room photo in Phoenix with white walls, a standard fireplace, a media wall and a tile fireplace
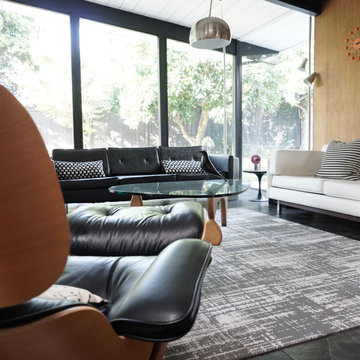
Living room - mid-sized 1960s open concept porcelain tile, black floor, exposed beam and wall paneling living room idea in San Francisco with a two-sided fireplace, a brick fireplace and no tv
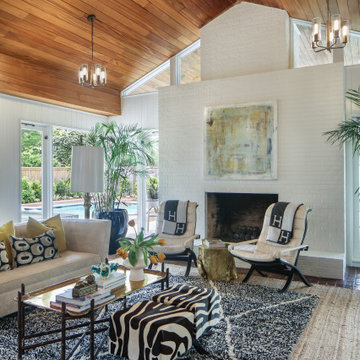
Example of a huge 1950s brick floor, wood ceiling and wall paneling living room design in New Orleans with white walls, a standard fireplace, a brick fireplace and a wall-mounted tv
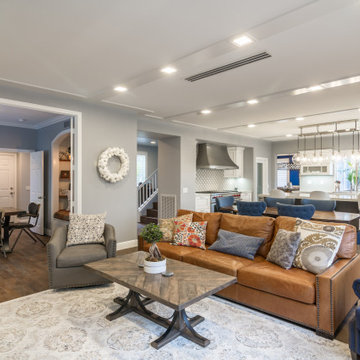
Full Home Remodeling in San Diego, CA. White Cabinets and Grey Entertainment Center with a big Flat TV and Fireplace. White Cabinets made in Italy by Stosa Cucine.
Remodeled by Europe Construction
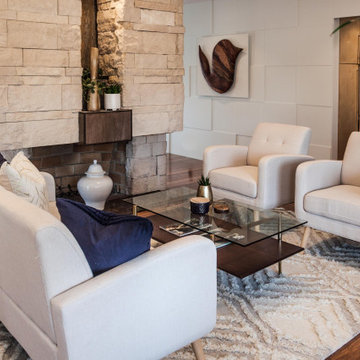
Inspiration for a mid-sized 1950s open concept medium tone wood floor, brown floor and wall paneling living room remodel in Los Angeles with white walls, a two-sided fireplace and a stacked stone fireplace
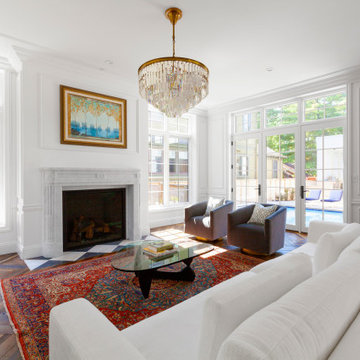
Front Living Room reflects formal, traditional motif with a mix of modern furniture and art - Old Northside Historic Neighborhood, Indianapolis - Architect: HAUS | Architecture For Modern Lifestyles - Builder: ZMC Custom Homes
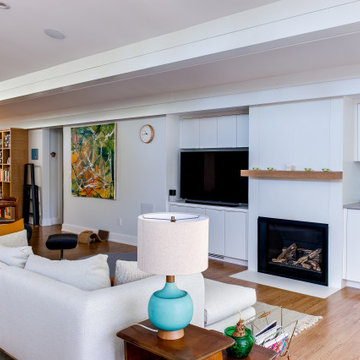
Renovation update and addition to a vintage 1960's suburban ranch house.
Bauen Group - Contractor
Rick Ricozzi - Photographer
Mid-sized mid-century modern open concept medium tone wood floor, beige floor, vaulted ceiling and wall paneling living room photo in Other with white walls, a ribbon fireplace, a stone fireplace and a media wall
Mid-sized mid-century modern open concept medium tone wood floor, beige floor, vaulted ceiling and wall paneling living room photo in Other with white walls, a ribbon fireplace, a stone fireplace and a media wall

Living room - large traditional loft-style medium tone wood floor, brown floor, vaulted ceiling and wall paneling living room idea in Other with white walls, a standard fireplace, a stone fireplace and a concealed tv
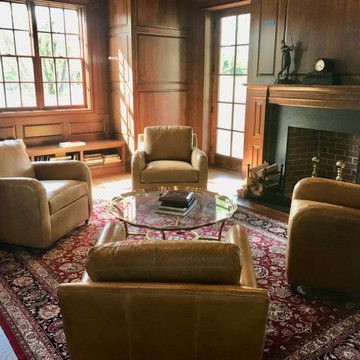
A closer look at this club room really shows the richness of the leather we used for the club chairs. The area rug adds a shot of color to the room and a sense of warm coziness as well. This is a place to sit and read a book, delve into long conversations, or enjoy your favorite book.
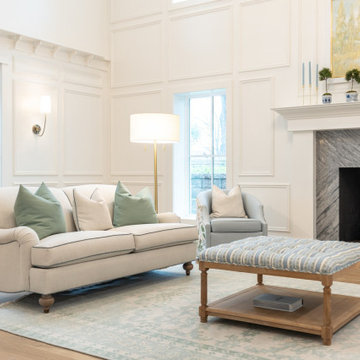
Living Room - custom paneled walls - 2 story room Pure White Walls.
Inspiration for a huge timeless formal and loft-style light wood floor, coffered ceiling and wall paneling living room remodel in Oklahoma City with white walls, a standard fireplace, a stone fireplace and no tv
Inspiration for a huge timeless formal and loft-style light wood floor, coffered ceiling and wall paneling living room remodel in Oklahoma City with white walls, a standard fireplace, a stone fireplace and no tv
All Fireplace Surrounds Wall Paneling Living Room Ideas

I color coordinate every room I design. She has a yellow fireplace and the blue surf board and end table. So I turned everything into blue and yellow, with tans and woods to break up the two main colors. No money was involved in designing this space, or any space in this Huntington Beach cottage. It's all about furniture re-arrangement.
3





