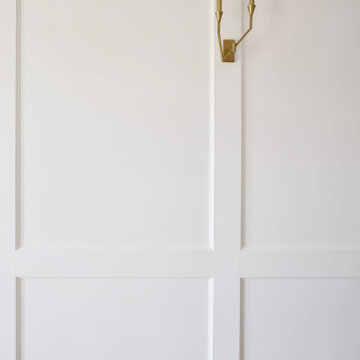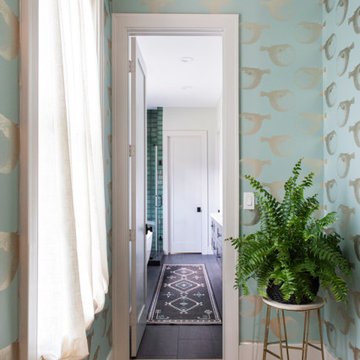Wallpaper and Wall Paneling Hallway Ideas
Refine by:
Budget
Sort by:Popular Today
1 - 20 of 2,849 photos
Item 1 of 3
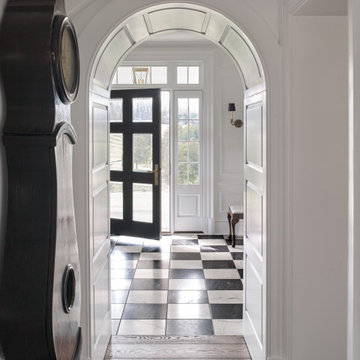
View through arched cased opening into Stair Hall beveled glass front entry door.
Hallway - mid-sized traditional medium tone wood floor, brown floor and wall paneling hallway idea in Other with white walls
Hallway - mid-sized traditional medium tone wood floor, brown floor and wall paneling hallway idea in Other with white walls
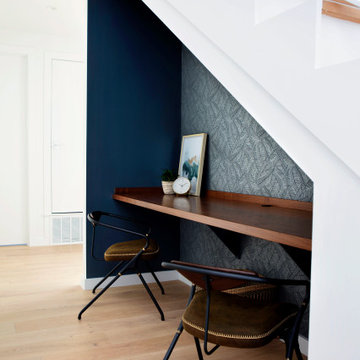
Hall Desk
Mid-sized transitional light wood floor and wallpaper hallway photo in Austin with blue walls
Mid-sized transitional light wood floor and wallpaper hallway photo in Austin with blue walls

White wainscoting in the dining room keeps the space fresh and light, while navy blue grasscloth ties into the entry wallpaper. Young and casual, yet completely tied together.

Inspiration for a timeless medium tone wood floor, brown floor and wallpaper hallway remodel in DC Metro with gray walls

homework hall
Mid-sized transitional light wood floor, brown floor and wallpaper hallway photo in Orlando with white walls
Mid-sized transitional light wood floor, brown floor and wallpaper hallway photo in Orlando with white walls

This hallway has arched entryways, custom chandeliers, vaulted ceilings, and a marble floor.
Example of a huge tuscan marble floor, multicolored floor, coffered ceiling and wall paneling hallway design in Phoenix with multicolored walls
Example of a huge tuscan marble floor, multicolored floor, coffered ceiling and wall paneling hallway design in Phoenix with multicolored walls
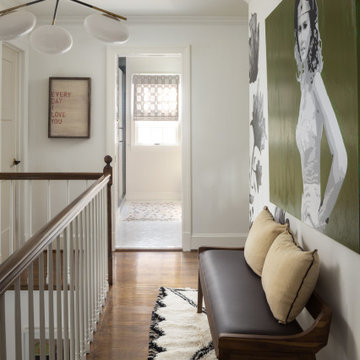
Upstairs hall to bathroom
Inspiration for a mid-sized transitional dark wood floor, brown floor and wallpaper hallway remodel in Baltimore with white walls
Inspiration for a mid-sized transitional dark wood floor, brown floor and wallpaper hallway remodel in Baltimore with white walls
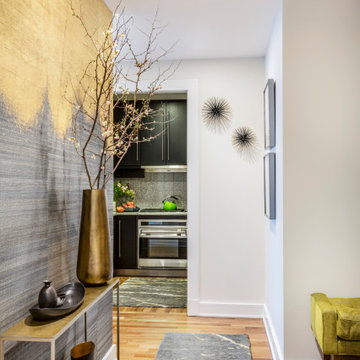
Inspiration for a small contemporary dark wood floor, brown floor and wallpaper hallway remodel in Boston
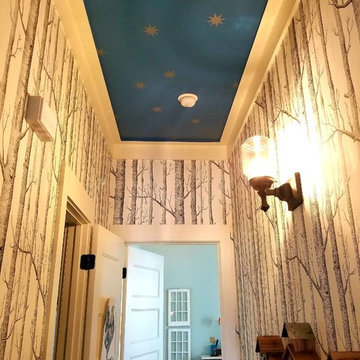
Photography by:Melanie Siegel
Inspiration for a farmhouse wallpaper hallway remodel in Little Rock
Inspiration for a farmhouse wallpaper hallway remodel in Little Rock
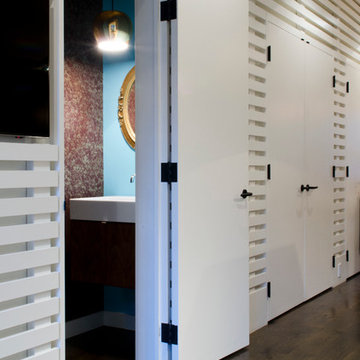
Full gut renovation and facade restoration of an historic 1850s wood-frame townhouse. The current owners found the building as a decaying, vacant SRO (single room occupancy) dwelling with approximately 9 rooming units. The building has been converted to a two-family house with an owner’s triplex over a garden-level rental.
Due to the fact that the very little of the existing structure was serviceable and the change of occupancy necessitated major layout changes, nC2 was able to propose an especially creative and unconventional design for the triplex. This design centers around a continuous 2-run stair which connects the main living space on the parlor level to a family room on the second floor and, finally, to a studio space on the third, thus linking all of the public and semi-public spaces with a single architectural element. This scheme is further enhanced through the use of a wood-slat screen wall which functions as a guardrail for the stair as well as a light-filtering element tying all of the floors together, as well its culmination in a 5’ x 25’ skylight.

Beautiful hall with silk wall paper and hard wood floors wood paneling . Warm and inviting
Huge french country slate floor, brown floor, coffered ceiling and wallpaper hallway photo in Other with brown walls
Huge french country slate floor, brown floor, coffered ceiling and wallpaper hallway photo in Other with brown walls
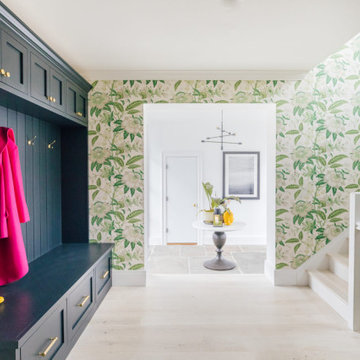
Photographs by Julia Dags | Copyright © 2020 Happily Eva After, Inc. All Rights Reserved.
Example of a painted wood floor, yellow floor and wallpaper hallway design in New York with green walls
Example of a painted wood floor, yellow floor and wallpaper hallway design in New York with green walls
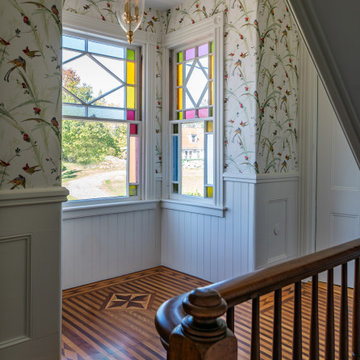
The architectural ornamentation, gabled roofs, new tower addition and stained glass windows on this stunning Victorian home are equally functional and decorative. Dating to the 1600’s, the original structure was significantly renovated during the Victorian era. The homeowners wanted to revive the elegance and detail from its historic heyday. The new tower addition features a modernized mansard roof and houses a new living room and master bedroom. Rosette details from existing interior paneling were used throughout the design, bringing cohesiveness to the interior and exterior. Ornate historic door hardware was saved and restored from the original home, and existing stained glass windows were restored and used as the inspiration for a new stained glass piece in the new stairway. Standing at the ocean’s edge, this home has been brought to renewed glory and stands as a show piece of Victorian architectural ideals.
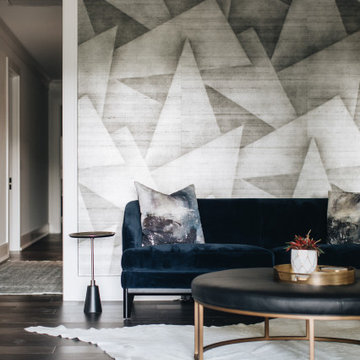
Example of a mid-sized trendy brown floor and wallpaper hallway design in Chicago

Luxury apartment hallway. Glance by white ribbon mirror before you set out on the town. You look fabulous.
Example of a trendy wallpaper hallway design in New York
Example of a trendy wallpaper hallway design in New York
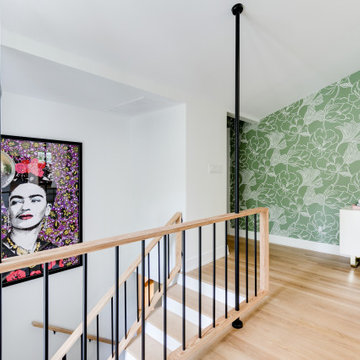
Inspiration for a small 1960s light wood floor and wallpaper hallway remodel in Richmond with multicolored walls
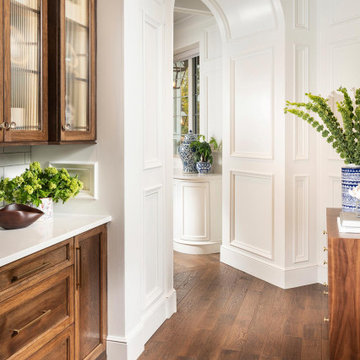
Hallway - mid-sized traditional medium tone wood floor, brown floor and wall paneling hallway idea in Other with white walls
Wallpaper and Wall Paneling Hallway Ideas
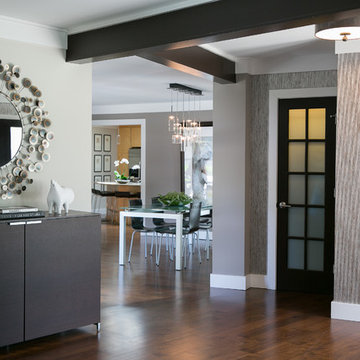
Note the natural stacked stone wall
And open floor plan
Wallpaper hallway photo in Other
Wallpaper hallway photo in Other
1






