White Floor and Wallpaper Entryway Ideas
Refine by:
Budget
Sort by:Popular Today
1 - 20 of 147 photos
Item 1 of 3
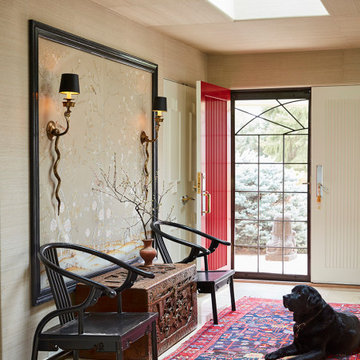
This entryway is the perfect blend of simplicity and vibrancy. The white walls and floors are contrasted with a bright red painted front door, and a red and blue area rug. A glass table sits by the front door as well as two blue stools. Gold accents are found in the skull decor and snake light fixtures.
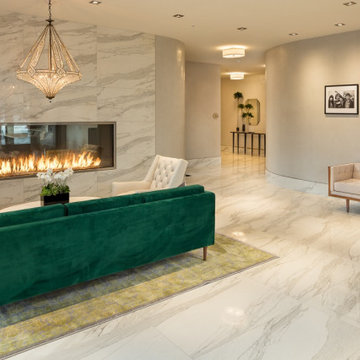
The Acucraft BLAZE 10 Linear See Through Gas Fireplace
120" x 30" Viewing Area
Dual Pane Glass Cooling Safe-to-Touch Glass
108" Line of Fire Natural Gas Burner
Wall Switch Control
Maplewood, NJ Apartment Complex
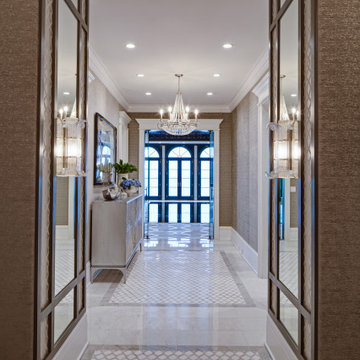
Vestibule at the base of an underground staircase which connects the main house and the pool house. This space features marble mosaic tile inlays, upholstered walls, and is accented with crystal chandeliers and sconces.
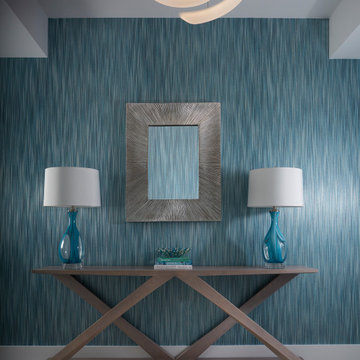
Example of a mid-sized trendy ceramic tile, white floor and wallpaper entryway design in Miami with blue walls and a white front door
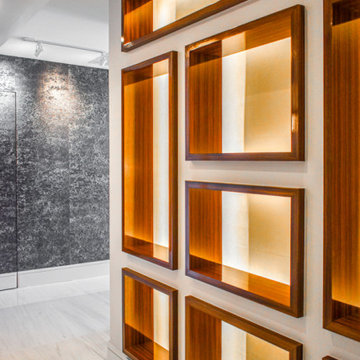
Entryway with custom-made wood shelves in Sarasota's Ritz Residences condo remodel.
Mid-sized trendy white floor and wallpaper foyer photo in Tampa with gray walls
Mid-sized trendy white floor and wallpaper foyer photo in Tampa with gray walls

Inspiration for a large transitional porcelain tile, white floor and wallpaper mudroom remodel in Chicago with green walls
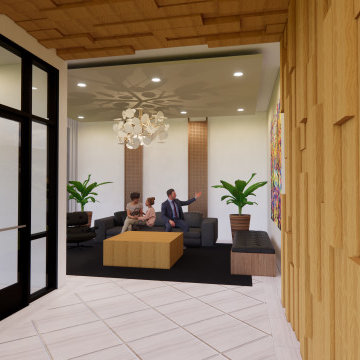
Luxury Condominium Entry lounge space.
Entryway - small transitional ceramic tile, white floor, wood ceiling and wallpaper entryway idea in Salt Lake City
Entryway - small transitional ceramic tile, white floor, wood ceiling and wallpaper entryway idea in Salt Lake City
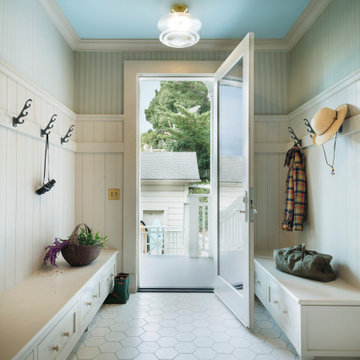
Single front door - coastal white floor, shiplap wall, wainscoting and wallpaper single front door idea in Other with green walls and a glass front door
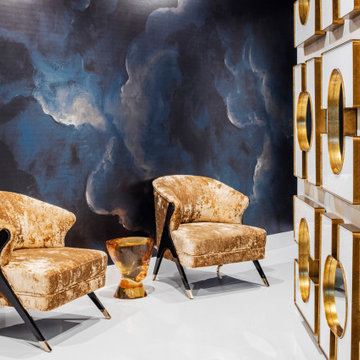
Every inch of this 4,200-square-foot condo on Las Olas—two units combined into one inside the tallest building in Fort Lauderdale—is dripping with glamour, starting right away in the entrance with Phillip Jeffries’ Cloud wallpaper and crushed velvet gold chairs by Koket. Along with tearing out some of the bathrooms and installing sleek and chic new vanities, Laure Nell Interiors outfitted the residence with all the accoutrements that make it perfect for the owners—two doctors without children—to enjoy an evening at home alone or entertaining friends and family. On one side of the condo, we turned the previous kitchen into a wet bar off the family room. Inspired by One Hotel, the aesthetic here gives off permanent vacation vibes. A large rattan light fixture sets a beachy tone above a custom-designed oversized sofa. Also on this side of the unit, a light and bright guest bedroom, affectionately named the Bali Room, features Phillip Jeffries’ silver leaf wallpaper and heirloom artifacts that pay homage to the Indian heritage of one of the owners. In another more-moody guest room, a Currey and Co. Grand Lotus light fixture gives off a golden glow against Phillip Jeffries’ dip wallcovering behind an emerald green bed, while an artist hand painted the look on each wall. The other side of the condo took on an aesthetic that reads: The more bling, the better. Think crystals and chrome and a 78-inch circular diamond chandelier. The main kitchen, living room (where we custom-surged together Surya rugs), dining room (embellished with jewelry-like chain-link Yale sconces by Arteriors), office, and master bedroom (overlooking downtown and the ocean) all reside on this side of the residence. And then there’s perhaps the jewel of the home: the powder room, illuminated by Tom Dixon pendants. The homeowners hiked Machu Picchu together and fell in love with a piece of art on their trip that we designed the entire bathroom around. It’s one of many personal objets found throughout the condo, making this project a true labor of love.
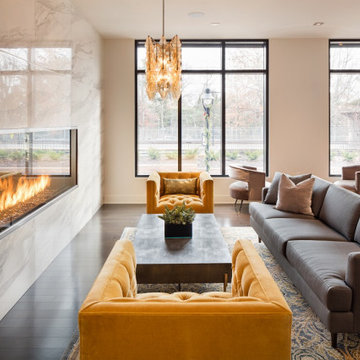
The Acucraft BLAZE 10 Linear See Through Gas Fireplace
120" x 30" Viewing Area
Dual Pane Glass Cooling Safe-to-Touch Glass
108" Line of Fire Natural Gas Burner
Wall Switch Control
Maplewood, NJ Apartment Complex
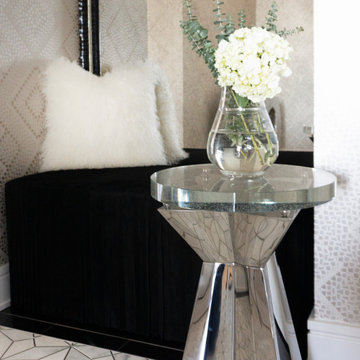
A glam entry with an intricate white marble and metal floor tile and a black fringe ottoman in front of an oversized antiqued mirror.
Entry hall - mid-sized transitional marble floor, white floor and wallpaper entry hall idea in Chicago with gray walls
Entry hall - mid-sized transitional marble floor, white floor and wallpaper entry hall idea in Chicago with gray walls
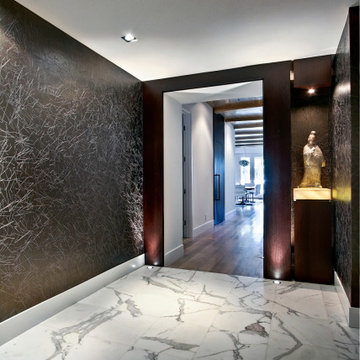
The foyer reflects our client’s keen passion for Asian artifacts. The antique Chinese sculpture sits on a custom lit wenge and golden onyx pedestal. The Italian marble flooring is elegantly complimented by a lacquered straw wall covering.
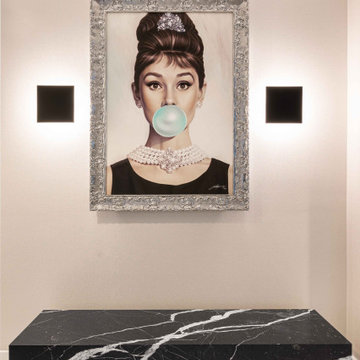
Entryway - small porcelain tile, white floor and wallpaper entryway idea in Miami with gray walls and a white front door
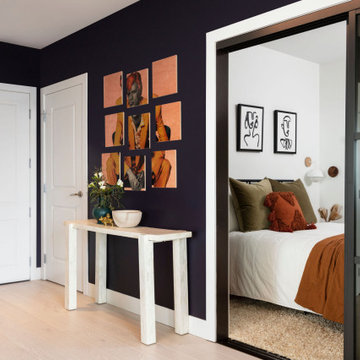
Inspiration for a small eclectic light wood floor, white floor and wallpaper entryway remodel in Denver with purple walls and a white front door
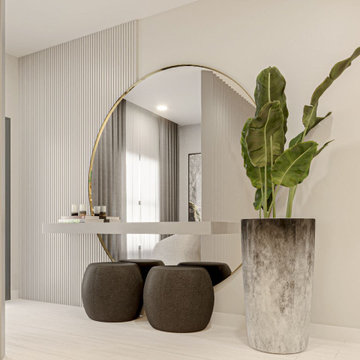
Small trendy porcelain tile, white floor, tray ceiling and wallpaper entryway photo in Miami with white walls and a white front door
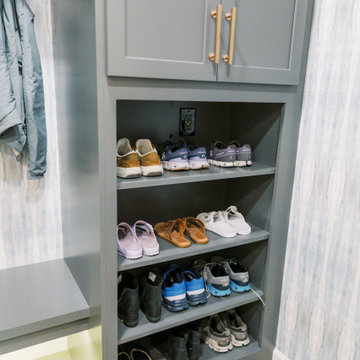
This remodel transformed two condos into one, overcoming access challenges. We designed the space for a seamless transition, adding function with a laundry room, powder room, bar, and entertaining space.
This mudroom exudes practical elegance with gray-white patterned wallpaper. Thoughtful design includes ample shoe storage, clothes hooks, a discreet pet food station, and comfortable seating, ensuring functional and stylish entry organization.
---Project by Wiles Design Group. Their Cedar Rapids-based design studio serves the entire Midwest, including Iowa City, Dubuque, Davenport, and Waterloo, as well as North Missouri and St. Louis.
For more about Wiles Design Group, see here: https://wilesdesigngroup.com/
To learn more about this project, see here: https://wilesdesigngroup.com/cedar-rapids-condo-remodel
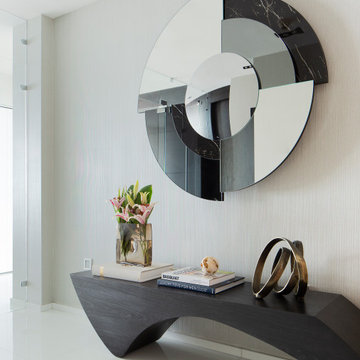
Foyer - small contemporary marble floor, white floor and wallpaper foyer idea in Miami with gray walls
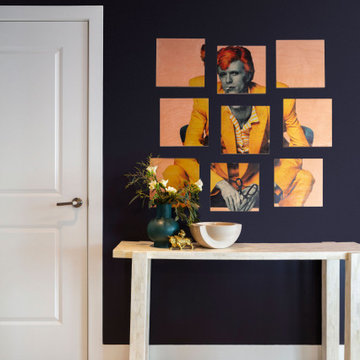
Example of a small eclectic light wood floor, white floor and wallpaper entryway design in Denver with purple walls and a white front door
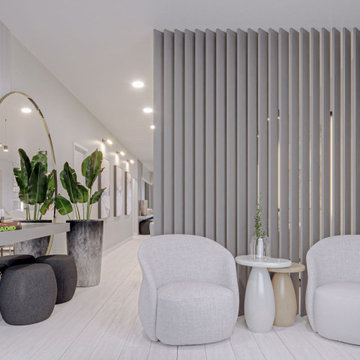
Example of a small trendy porcelain tile, white floor, tray ceiling and wallpaper entryway design in Miami with white walls and a white front door
White Floor and Wallpaper Entryway Ideas
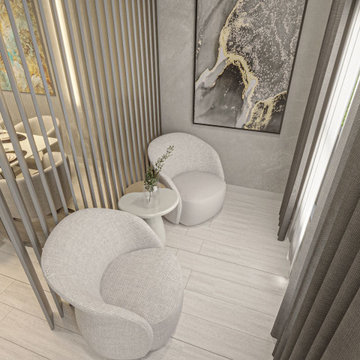
Example of a small trendy porcelain tile, white floor, tray ceiling and wallpaper entryway design in Miami with white walls and a white front door
1





