Wallpaper Basement Ideas
Refine by:
Budget
Sort by:Popular Today
1 - 20 of 218 photos
Item 1 of 3

New finished basement. Includes large family room with expansive wet bar, spare bedroom/workout room, 3/4 bath, linear gas fireplace.
Basement - large contemporary walk-out vinyl floor, gray floor, tray ceiling and wallpaper basement idea in Minneapolis with a bar, gray walls, a standard fireplace and a tile fireplace
Basement - large contemporary walk-out vinyl floor, gray floor, tray ceiling and wallpaper basement idea in Minneapolis with a bar, gray walls, a standard fireplace and a tile fireplace

Basement living area
Inspiration for a large modern walk-out light wood floor and wallpaper basement remodel in Chicago with a bar, beige walls, a standard fireplace and a tile fireplace
Inspiration for a large modern walk-out light wood floor and wallpaper basement remodel in Chicago with a bar, beige walls, a standard fireplace and a tile fireplace
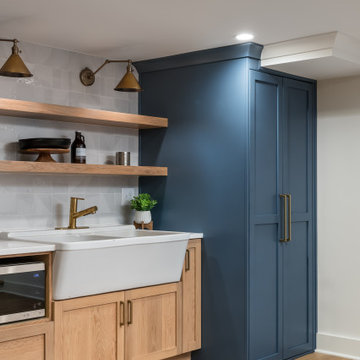
Inspiration for a large transitional walk-out vinyl floor, beige floor and wallpaper basement remodel in Atlanta with a bar and white walls
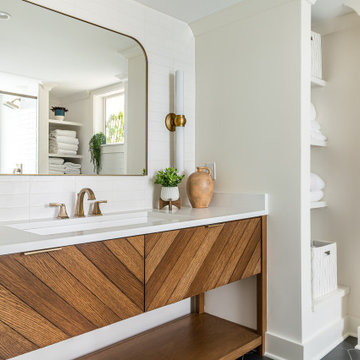
Our clients wanted to expand their living space down into their unfinished basement. While the space would serve as a family rec room most of the time, they also wanted it to transform into an apartment for their parents during extended visits. The project needed to incorporate a full bathroom and laundry.One of the standout features in the space is a Murphy bed with custom doors. We repeated this motif on the custom vanity in the bathroom. Because the rec room can double as a bedroom, we had the space to put in a generous-size full bathroom. The full bathroom has a spacious walk-in shower and two large niches for storing towels and other linens.
Our clients now have a beautiful basement space that expanded the size of their living space significantly. It also gives their loved ones a beautiful private suite to enjoy when they come to visit, inspiring more frequent visits!
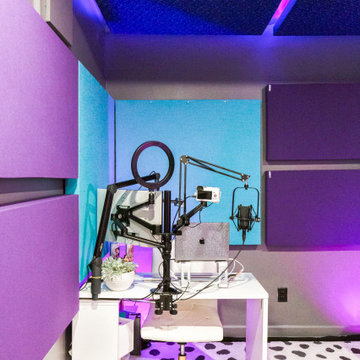
Inspiration for a large eclectic walk-out vinyl floor, gray floor and wallpaper basement game room remodel in Atlanta with gray walls
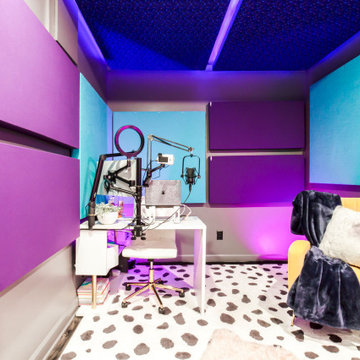
Example of a large eclectic walk-out vinyl floor, gray floor and wallpaper basement game room design in Atlanta with gray walls
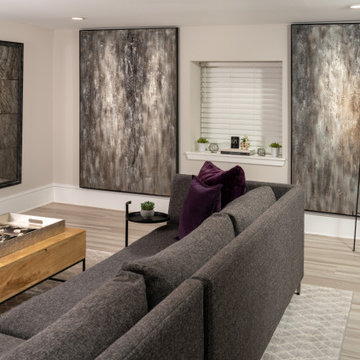
Cozy basement, grey sectional sofa, large art work, antiqued mirror, modern lighting, bookcase.
Inspiration for a large modern look-out vinyl floor, gray floor and wallpaper basement remodel in Philadelphia with a home theater and gray walls
Inspiration for a large modern look-out vinyl floor, gray floor and wallpaper basement remodel in Philadelphia with a home theater and gray walls

Basement - mid-sized mid-century modern walk-out bamboo floor and wallpaper basement idea in DC Metro with gray walls and a standard fireplace
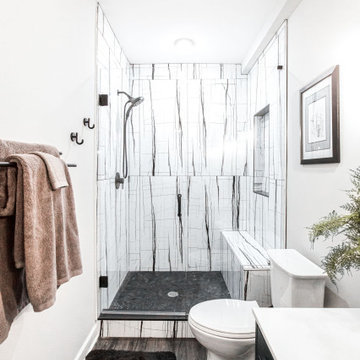
Basement game room - large eclectic walk-out vinyl floor, gray floor and wallpaper basement game room idea in Atlanta with gray walls

New finished basement. Includes large family room with expansive wet bar, spare bedroom/workout room, 3/4 bath, linear gas fireplace.
Basement - large contemporary walk-out vinyl floor, gray floor, tray ceiling and wallpaper basement idea in Minneapolis with a bar, gray walls, a standard fireplace and a tile fireplace
Basement - large contemporary walk-out vinyl floor, gray floor, tray ceiling and wallpaper basement idea in Minneapolis with a bar, gray walls, a standard fireplace and a tile fireplace
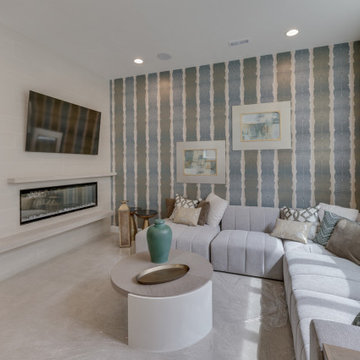
Photos by Mark Myers of Myers Imaging
Basement - large look-out carpeted, beige floor and wallpaper basement idea in Indianapolis with white walls and a ribbon fireplace
Basement - large look-out carpeted, beige floor and wallpaper basement idea in Indianapolis with white walls and a ribbon fireplace
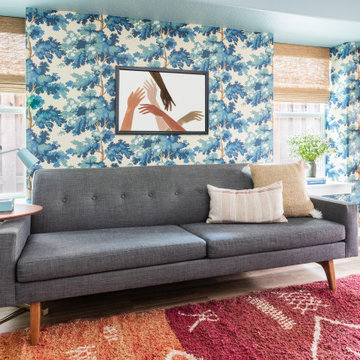
The only thing more depressing than a dark basement is a beige on beige basement in the Pacific Northwest. With the global pandemic raging on, my clients were looking to add extra livable space in their home with a home office and workout studio. Our goal was to make this space feel like you're connected to nature and fun social activities that were once a main part of our lives. We used color, naturescapes and soft textures to turn this basement from bland beige to fun, warm and inviting.
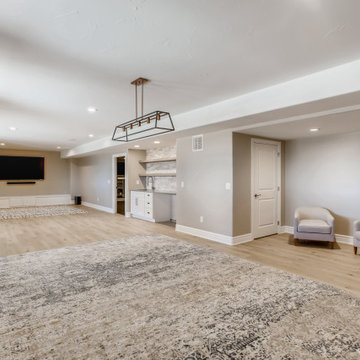
An open concept basement with matte gray walls and large white trim. The flooring is a light brown vinyl. Underneath the T.V. is a white wooden storage area and bench. Underneath the windows is a long dark brown wooden drink rail that doubles as a shelf. In the center of the ceiling is a rustic but modern light fixture. The wet bar has white, wooden, recessed panel cabinets with a gray quartz countertop. The wet bar appliances are stainless steel and the backsplash is composed of real white Birch ledgestone. There are two wooden, gray shelves above the wet bar for storage.
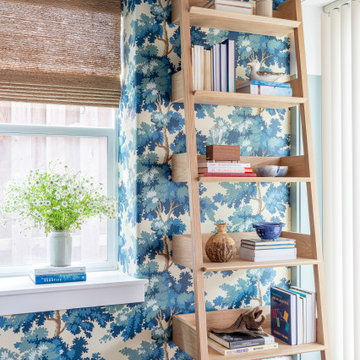
The only thing more depressing than a dark basement is a beige on beige basement in the Pacific Northwest. With the global pandemic raging on, my clients were looking to add extra livable space in their home with a home office and workout studio. Our goal was to make this space feel like you're connected to nature and fun social activities that were once a main part of our lives. We used color, naturescapes and soft textures to turn this basement from bland beige to fun, warm and inviting.
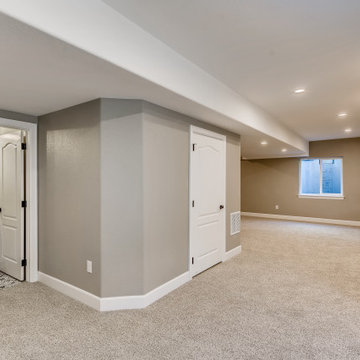
This beautiful basement has gray walls with medium sized white trim. The flooring is nylon carpet in a speckled white coloring. The windows have a white frame with a medium sized, white, wooden window sill. The wet bar has white recessed panels with black metallic handles. In between the two cabinets is a stainless steel drink cooler. The countertop is a white, quartz fitted with an undermounted sink equipped with a stainless steel faucet. Above the wet bar are two white, wooden cabinets with glass recessed panels and black metallic handles. Connecting the two upper cabinets are two wooden, floating shelves with a dark brown stain. The wet bar backsplash is a white and gray ceramic tile laid in a mosaic style that runs up the wall between the cabinets. This beautiful basement bathroom has gray walls with medium, flat white trim. The door is white with a white frame and black metallic handles and hinges. The flooring is a farmhouse styled white and black tile. The vanity set has white cabinets with recessed panels and black metallic handles. The vanity set's counter top is a white quartz with an undermounted sink equipped with a bronze faucet. Above the sink is a square tilting mirror with a bronze frame and a bronze lighting fixture with three light bulbs.
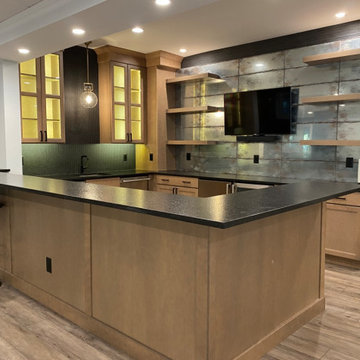
Example of a large trendy walk-out vinyl floor, beige floor, tray ceiling and wallpaper basement design in Newark with a bar, gray walls and no fireplace
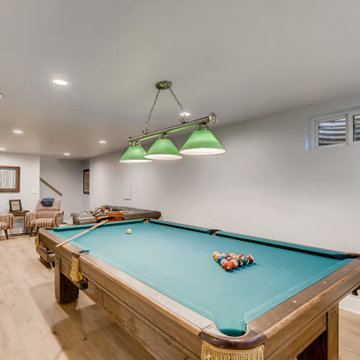
The floor is a light brown vinyl. The walls are a bright blue with white large trim.
Example of a mid-sized trendy underground vinyl floor, brown floor and wallpaper basement design in Denver with a bar and blue walls
Example of a mid-sized trendy underground vinyl floor, brown floor and wallpaper basement design in Denver with a bar and blue walls

Basement - large contemporary walk-out vinyl floor, beige floor, tray ceiling and wallpaper basement idea in Newark with a bar, gray walls and no fireplace
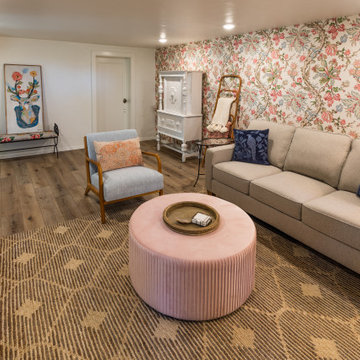
Inspiration for a mid-sized eclectic look-out laminate floor, brown floor and wallpaper basement remodel in Boise with white walls
Wallpaper Basement Ideas
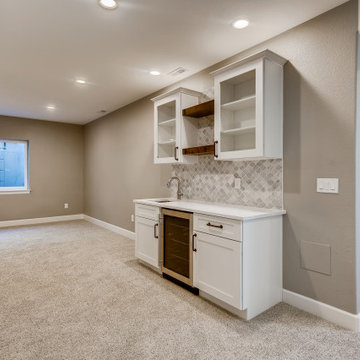
This beautiful basement has gray walls with medium sized white trim. The flooring is nylon carpet in a speckled white coloring. The windows have a white frame with a medium sized, white, wooden window sill. The wet bar has white recessed panels with black metallic handles. In between the two cabinets is a stainless steel drink cooler. The countertop is a white, quartz fitted with an undermounted sink equipped with a stainless steel faucet. Above the wet bar are two white, wooden cabinets with glass recessed panels and black metallic handles. Connecting the two upper cabinets are two wooden, floating shelves with a dark brown stain. The wet bar backsplash is a white and gray ceramic tile laid in a mosaic style that runs up the wall between the cabinets.
1





