Wallpaper Beige Family Room Ideas
Refine by:
Budget
Sort by:Popular Today
1 - 20 of 200 photos
Item 1 of 3
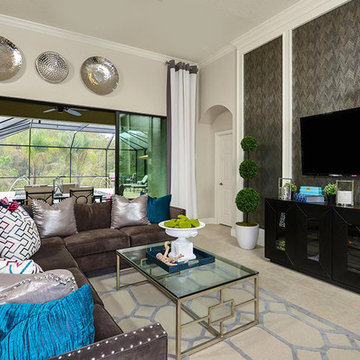
Love the introduction of Turquoise tones here! It really pops against a neutral or grey background.
Family room - transitional open concept porcelain tile, beige floor and wallpaper family room idea in Tampa with a wall-mounted tv and beige walls
Family room - transitional open concept porcelain tile, beige floor and wallpaper family room idea in Tampa with a wall-mounted tv and beige walls
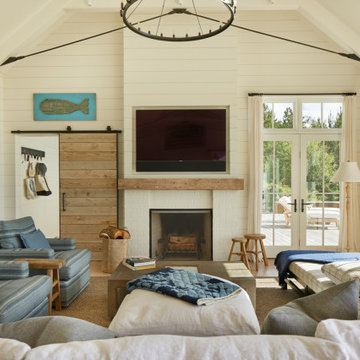
Inspiration for a coastal wallpaper family room remodel in Seattle with white walls, a standard fireplace and a wall-mounted tv
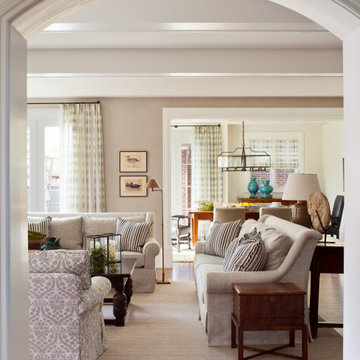
Example of a huge classic open concept wallpaper game room design in Denver with beige walls and a wall-mounted tv
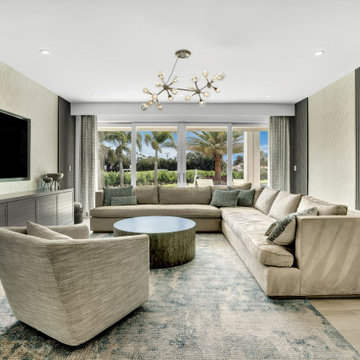
Beautiful open plan living space, ideal for family, entertaining and just lazing about. The colors evoke a sense of calm and the open space is warm and inviting.
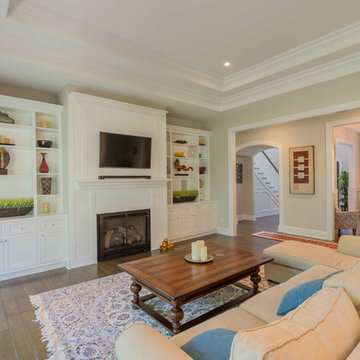
This 6,000sf luxurious custom new construction 5-bedroom, 4-bath home combines elements of open-concept design with traditional, formal spaces, as well. Tall windows, large openings to the back yard, and clear views from room to room are abundant throughout. The 2-story entry boasts a gently curving stair, and a full view through openings to the glass-clad family room. The back stair is continuous from the basement to the finished 3rd floor / attic recreation room.
The interior is finished with the finest materials and detailing, with crown molding, coffered, tray and barrel vault ceilings, chair rail, arched openings, rounded corners, built-in niches and coves, wide halls, and 12' first floor ceilings with 10' second floor ceilings.
It sits at the end of a cul-de-sac in a wooded neighborhood, surrounded by old growth trees. The homeowners, who hail from Texas, believe that bigger is better, and this house was built to match their dreams. The brick - with stone and cast concrete accent elements - runs the full 3-stories of the home, on all sides. A paver driveway and covered patio are included, along with paver retaining wall carved into the hill, creating a secluded back yard play space for their young children.
Project photography by Kmieick Imagery.
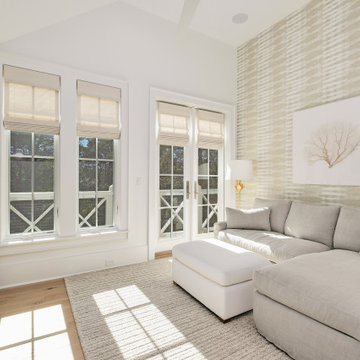
Inspiration for a mid-sized coastal open concept medium tone wood floor, brown floor, vaulted ceiling and wallpaper family room remodel in Other with beige walls and a tv stand

Living room or family room with a customized fireplace and carpeted floor. The huge glass doors welcome the coastal view and natural light. The indoor plants add up to the coastal home design.

The family room is the primary living space in the home, with beautifully detailed fireplace and built-in shelving surround, as well as a complete window wall to the lush back yard. The stained glass windows and panels were designed and made by the homeowner.
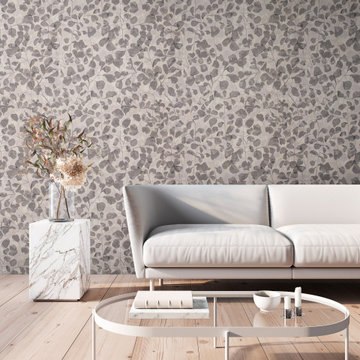
Bring the inherent beauty of nature indoors with Petals, a grass cloth dressed in a sophisticated and serene mid-scale print. Complimented by a muted palette, this simple and soft biophilic design is digitally printed on a natural ground providing warm texture and organic elegance to interior spaces.
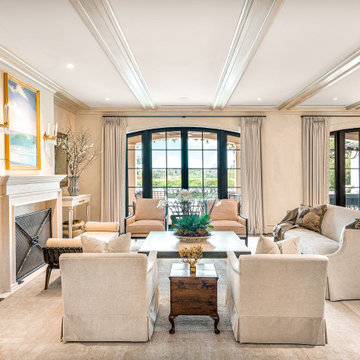
Example of a huge transitional open concept dark wood floor, brown floor, exposed beam and wallpaper family room design in Miami with a standard fireplace, a stone fireplace, no tv and beige walls
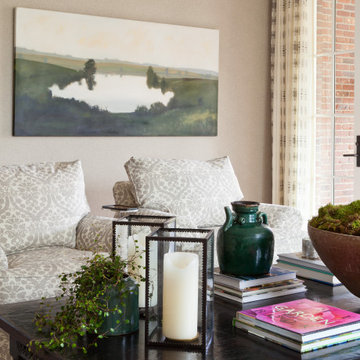
Inspiration for a huge timeless open concept wallpaper game room remodel in Denver with beige walls and a wall-mounted tv
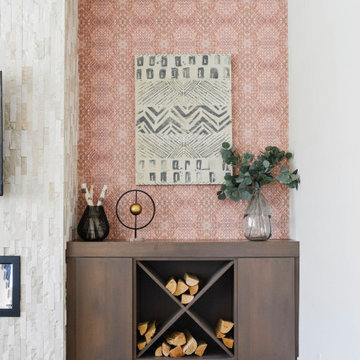
Family room - modern open concept porcelain tile and wallpaper family room idea in Omaha with a ribbon fireplace, a stacked stone fireplace and a wall-mounted tv

Large transitional loft-style vinyl floor, brown floor, vaulted ceiling and wallpaper family room photo in Philadelphia with beige walls, a standard fireplace, a tile fireplace and a wall-mounted tv
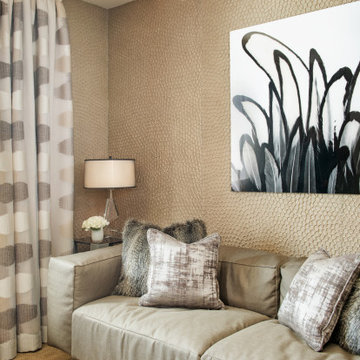
Mid-sized elegant enclosed carpeted, beige floor and wallpaper family room photo in Other with beige walls and a wall-mounted tv
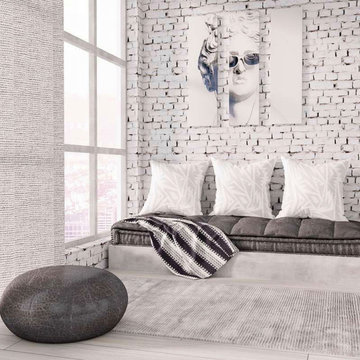
an apartment for a bachelor in NYC
Family room - small modern enclosed plywood floor, gray floor and wallpaper family room idea in New York with a wall-mounted tv
Family room - small modern enclosed plywood floor, gray floor and wallpaper family room idea in New York with a wall-mounted tv
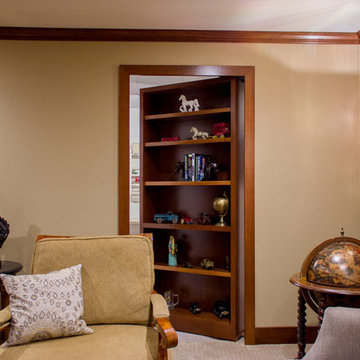
Project by Wiles Design Group. Their Cedar Rapids-based design studio serves the entire Midwest, including Iowa City, Dubuque, Davenport, and Waterloo, as well as North Missouri and St. Louis.
For more about Wiles Design Group, see here: https://wilesdesigngroup.com/
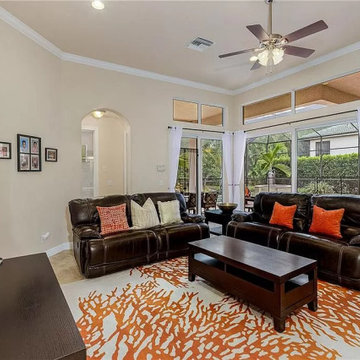
Decor and accessories selection and assistance with furniture layout.
Inspiration for a large contemporary open concept porcelain tile, beige floor, wallpaper ceiling and wallpaper family room remodel in Other with beige walls, no fireplace and a wall-mounted tv
Inspiration for a large contemporary open concept porcelain tile, beige floor, wallpaper ceiling and wallpaper family room remodel in Other with beige walls, no fireplace and a wall-mounted tv
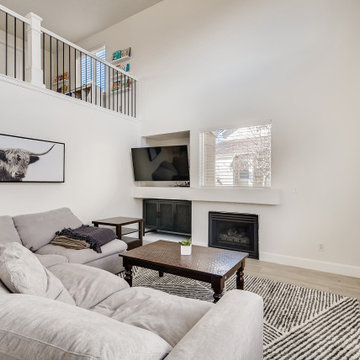
This beautiful common area has eggshell white walls with large white trim. The flooring is a light gray vinyl. A fireplace sits in the center of the far wall. The loft railing is white with white pillars and metallic black bars.
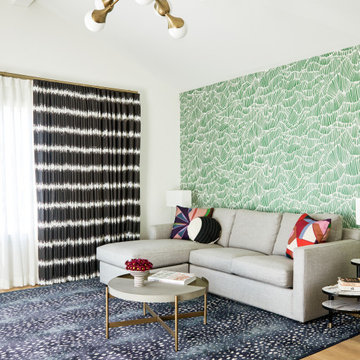
For this family room design we mixed pattern in the wallpaper, area rug and custom drapes.
Mid-sized trendy wallpaper family room photo in Los Angeles with green walls and a tv stand
Mid-sized trendy wallpaper family room photo in Los Angeles with green walls and a tv stand
Wallpaper Beige Family Room Ideas
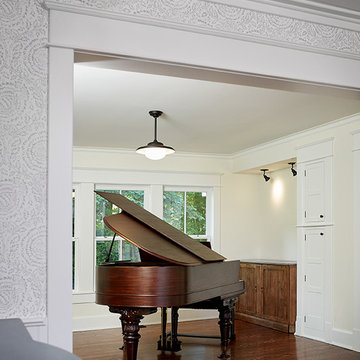
Family room - farmhouse open concept dark wood floor, brown floor, shiplap ceiling and wallpaper family room idea in Grand Rapids with a music area and beige walls
1





