All Toilets Wallpaper Ceiling Bathroom Ideas
Refine by:
Budget
Sort by:Popular Today
81 - 100 of 759 photos
Item 1 of 3
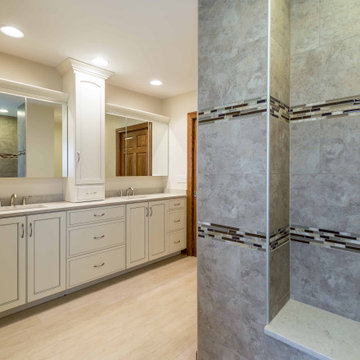
Bathroom - mid-sized traditional master beige tile and wood-look tile wood-look tile floor, beige floor, wallpaper ceiling, wallpaper and double-sink bathroom idea in Chicago with shaker cabinets, medium tone wood cabinets, a one-piece toilet, beige walls, an undermount sink, onyx countertops, beige countertops and a freestanding vanity

Inspiration for a large victorian master limestone floor, green floor, single-sink, wallpaper ceiling and wallpaper claw-foot bathtub remodel in New York with furniture-like cabinets, dark wood cabinets, a two-piece toilet, green walls, a pedestal sink, a niche and a freestanding vanity
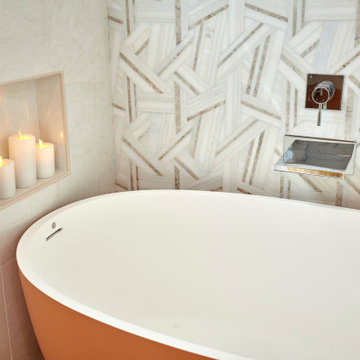
Our client desired to turn her primary suite into a perfect oasis. This space bathroom retreat is small but is layered in details. The starting point for the bathroom was her love for the colored MTI tub. The bath is far from ordinary in this exquisite home; it is a spa sanctuary. An especially stunning feature is the design of the tile throughout this wet room bathtub/shower combo.
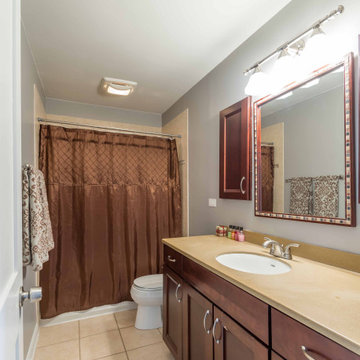
Inspiration for a mid-sized transitional beige tile and ceramic tile cement tile floor, brown floor, single-sink, wallpaper ceiling and wainscoting bathroom remodel in Chicago with a floating vanity, recessed-panel cabinets, brown cabinets, a one-piece toilet, gray walls, a drop-in sink, onyx countertops and beige countertops
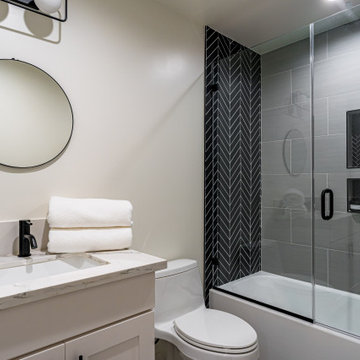
This stunning ADU in Anaheim, California, is built to be just like a tiny home! With a full kitchen (with island), 2 bedrooms and 2 full bathrooms, this space can be a perfect private suite for family or in-laws or even as a comfy Airbnb for people traveling through the area!
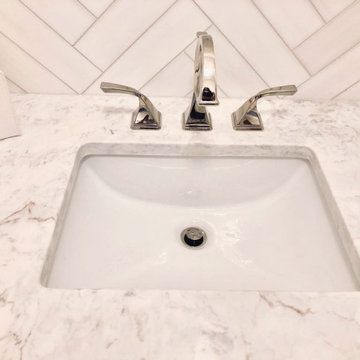
Inspiration for a mid-sized timeless master white tile and marble tile marble floor, white floor, single-sink and wallpaper ceiling alcove shower remodel in Atlanta with shaker cabinets, white cabinets, a one-piece toilet, white walls, an undermount sink, marble countertops, a hinged shower door, white countertops and a freestanding vanity
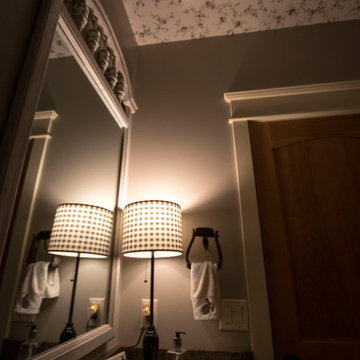
Our client need a fun theme for her half bathroom. Her love of sheep helped us come us with this design. We decided to wallpaper the ceiling and even used a stirrup as a towel holder.
Designed by-Jessica Crosby
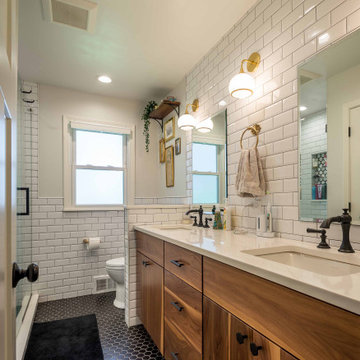
Bathroom - mid-sized 1960s master white tile and subway tile ceramic tile, black floor, double-sink, wallpaper ceiling and wallpaper bathroom idea in Chicago with beaded inset cabinets, medium tone wood cabinets, a one-piece toilet, white walls, an undermount sink, quartzite countertops, white countertops and a freestanding vanity

This small 3/4 bath was added in the space of a large entry way of this ranch house, with the bath door immediately off the master bedroom. At only 39sf, the 3'x8' space houses the toilet and sink on opposite walls, with a 3'x4' alcove shower adjacent to the sink. The key to making a small space feel large is avoiding clutter, and increasing the feeling of height - so a floating vanity cabinet was selected, with a built-in medicine cabinet above. A wall-mounted storage cabinet was added over the toilet, with hooks for towels. The shower curtain at the shower is changed with the whims and design style of the homeowner, and allows for easy cleaning with a simple toss in the washing machine.
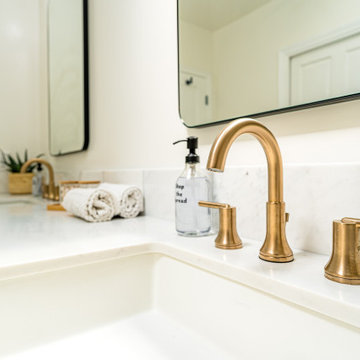
Transform your home with a new construction master bathroom remodel that embodies modern luxury. Two overhead square mirrors provide a spacious feel, reflecting light and making the room appear larger. Adding elegance, the wood cabinetry complements the white backsplash, and the gold and black fixtures create a sophisticated contrast. The hexagon flooring adds a unique touch and pairs perfectly with the white countertops. But the highlight of this remodel is the shower's niche and bench, alongside the freestanding bathtub ready for a relaxing soak.
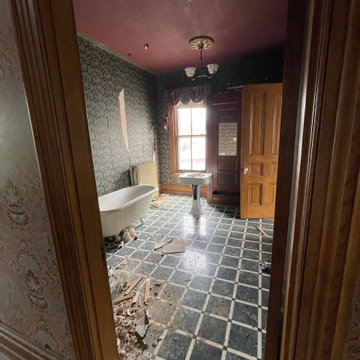
Claw-foot bathtub - large victorian master limestone floor, green floor, single-sink, wallpaper ceiling and wallpaper claw-foot bathtub idea in New York with furniture-like cabinets, dark wood cabinets, a two-piece toilet, green walls, a pedestal sink, a niche and a freestanding vanity
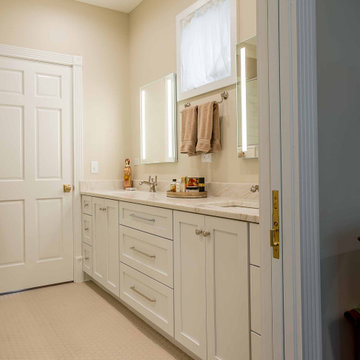
Inspiration for a mid-sized timeless master white tile and ceramic tile double-sink, concrete floor, white floor, wallpaper ceiling and wallpaper bathroom remodel in Chicago with shaker cabinets, white cabinets, quartz countertops, gray countertops, a built-in vanity, a one-piece toilet, white walls, a drop-in sink and a hinged shower door
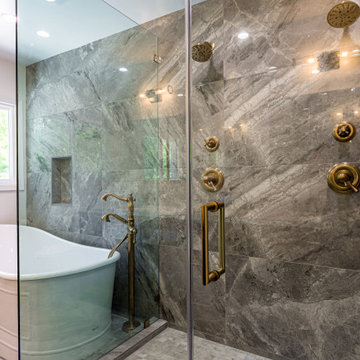
Welcome to your new construction home, where modern and sophisticated design meet. Your master bathroom has been transformed into a luxurious oasis with sleek grey marble walls and flooring that exude elegance and style. The freestanding tub was strategically placed to create a serene ambiance where you can unwind and relax after a long day. The gold fixtures add a touch of luxury to the bathroom, while the dark wood cabinetry provides ample storage for all your bathroom essentials. The shower features three niches, allowing you to keep your shower necessities within arm's reach. This remodel is the epitome of professional home construction, and you deserve nothing but the best. Indulge in the comfort and beauty of your new bathroom, and experience the luxurious spa-like atmosphere every day.
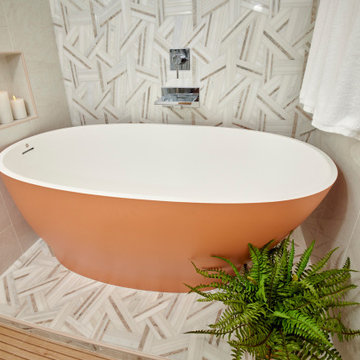
Our client desired to turn her primary suite into a perfect oasis. This space bathroom retreat is small but is layered in details. The starting point for the bathroom was her love for the colored MTI tub. The bath is far from ordinary in this exquisite home; it is a spa sanctuary. An especially stunning feature is the design of the tile throughout this wet room bathtub/shower combo.
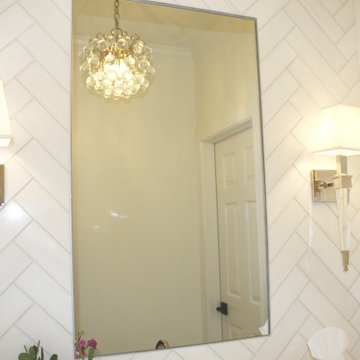
My client wanted to update her old builder grade basic powder room/bath. It was the only bath on the main floor, so it was important that we made this space memorable. The white custom vanity was created, with matching nine piece draw fronts, and beautiful classy polish nickel hardware, for a timeless look. We wanted this piece to look like a piece of furniture, and we topped it with a beautiful white marble top, that had subtle colors ranging from grays to warm golds. On the floor we went with a dolomite marble tile, that is like a geometric daisy. We also used the same dolomite marble behind the vanity wall. This time I decided to a herringbone pattern, as it was just the right amount of elegance needed, to leave that lasting impression. The same herringbone tile, was also repeated in the shower area, this time as a waterfall feature, along with a larger dolomite tile. The shower niche, was kept clean and simple, but we did use the same marble from the vanity top, for the niche shelves. The beautiful wall sconces, in polish nickel and acrylic, elevated the space, and was not your typical vanity light. All in all, I played with varying tones of white, that kept this space elegant.
Project completed by Reka Jemmott, Jemm Interiors desgn firm, which serves Sandy Springs, Alpharetta, Johns Creek, Buckhead, Cumming, Roswell, Brookhaven and Atlanta areas.
For more about Jemm Interiors, see here: https://jemminteriors.com/
https://www.houzz.com/hznb/projects/powder-room-pj-vj~6753789
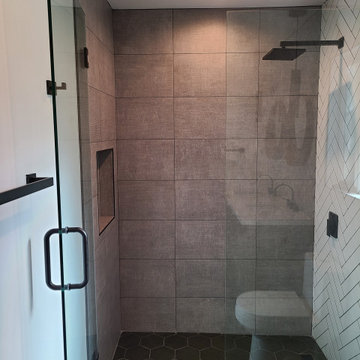
This once unused garage has been transformed into a private suite masterpiece! Featuring a full kitchen, living room, bedroom and 2 bathrooms, who would have thought that this ADU used to be a garage that gathered dust?
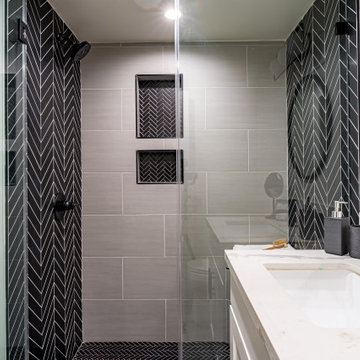
This stunning ADU in Anaheim, California, is built to be just like a tiny home! With a full kitchen (with island), 2 bedrooms and 2 full bathrooms, this space can be a perfect private suite for family or in-laws or even as a comfy Airbnb for people traveling through the area!
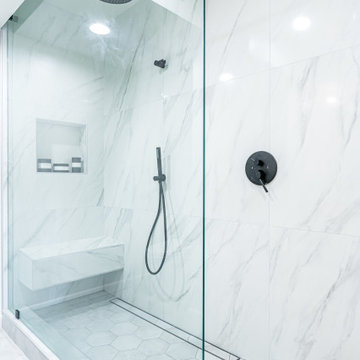
Welcome to this stunning new construction that showcases a master bathroom remodel that will amaze you. The gorgeous shower, complete with a shower bench, beautiful marble walls and sleek black fixtures, awaits you. The white hexagon floor tiles provide a clean, crisp contrast to the marble walls, while the niche adds a useful touch. The vanity is an absolute showstopper, boasting elegant wood cabinetry that pairs perfectly with the marble countertop and double sink. This is truly a bathroom fit for a home of the highest quality construction.
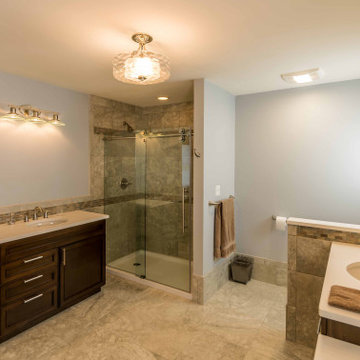
Bathroom - mid-sized transitional master brown tile and ceramic tile ceramic tile, brown floor, double-sink, wallpaper ceiling and wallpaper bathroom idea in Chicago with recessed-panel cabinets, dark wood cabinets, a one-piece toilet, gray walls, an undermount sink, quartzite countertops, white countertops and a freestanding vanity
All Toilets Wallpaper Ceiling Bathroom Ideas
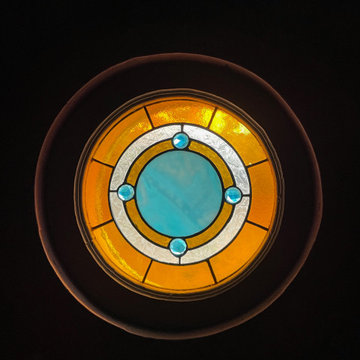
Victorian bathroom with red peacock wallpaper
Inspiration for a small victorian 3/4 ceramic tile, beige floor, single-sink, wallpaper ceiling and wallpaper bathroom remodel in New York with furniture-like cabinets, dark wood cabinets, a two-piece toilet, red walls, a pedestal sink and a freestanding vanity
Inspiration for a small victorian 3/4 ceramic tile, beige floor, single-sink, wallpaper ceiling and wallpaper bathroom remodel in New York with furniture-like cabinets, dark wood cabinets, a two-piece toilet, red walls, a pedestal sink and a freestanding vanity
5





