All Toilets Wallpaper Ceiling Bathroom Ideas
Refine by:
Budget
Sort by:Popular Today
161 - 180 of 759 photos
Item 1 of 3
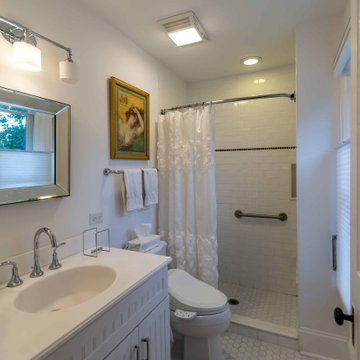
Example of a mid-sized ornate master white tile and ceramic tile limestone floor, white floor, single-sink, wallpaper ceiling and wallpaper bathroom design in Chicago with flat-panel cabinets, white cabinets, a one-piece toilet, white walls, a drop-in sink, onyx countertops, white countertops and a freestanding vanity
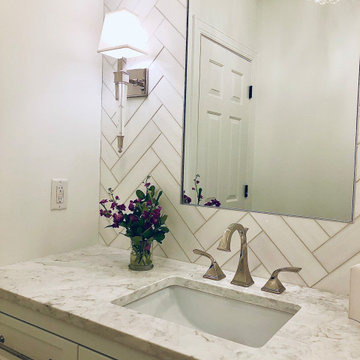
Alcove shower - mid-sized modern master white tile and marble tile marble floor, white floor, single-sink and wallpaper ceiling alcove shower idea in Atlanta with shaker cabinets, white cabinets, a one-piece toilet, white walls, an undermount sink, marble countertops, a hinged shower door, white countertops and a freestanding vanity
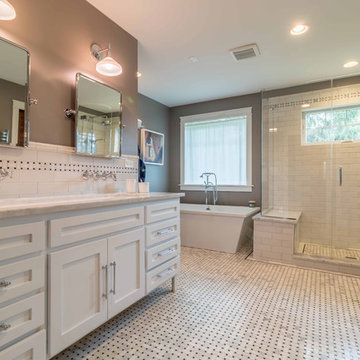
The master bath is a true oasis, with white marble on the floor, countertop and backsplash, in period-appropriate subway and basket-weave patterns. Wall and floor-mounted chrome fixtures at the sink, tub and shower provide vintage charm and contemporary function. Chrome accents are also found in the light fixtures, cabinet hardware and accessories. The heated towel bars and make-up area with lit mirror provide added luxury. Access to the master closet is through the wood 5-panel pocket door.
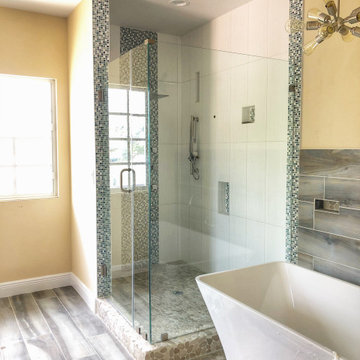
2nd Story Addition and complete home renovation of a contemporary home in Delray Beach, Florida.
Example of a large trendy master wood-look tile wood-look tile floor, multicolored floor, double-sink and wallpaper ceiling bathroom design in Miami with a one-piece toilet, multicolored walls, a hinged shower door and a freestanding vanity
Example of a large trendy master wood-look tile wood-look tile floor, multicolored floor, double-sink and wallpaper ceiling bathroom design in Miami with a one-piece toilet, multicolored walls, a hinged shower door and a freestanding vanity
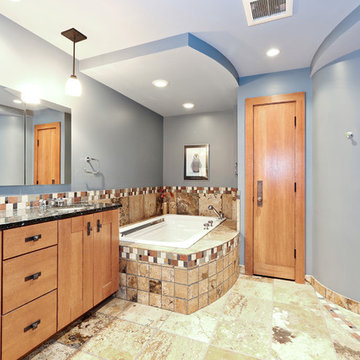
The Master Bath includes a large jetted soaking tub as well as a curved walk-in shower with custom tile-work.
The homeowner had previously updated their mid-century home to match their Prairie-style preferences - completing the Kitchen, Living and DIning Rooms. This project included a complete redesign of the Bedroom wing, including Master Bedroom Suite, guest Bedrooms, and 3 Baths; as well as the Office/Den and Dining Room, all to meld the mid-century exterior with expansive windows and a new Prairie-influenced interior. Large windows (existing and new to match ) let in ample daylight and views to their expansive gardens.
Photography by homeowner.
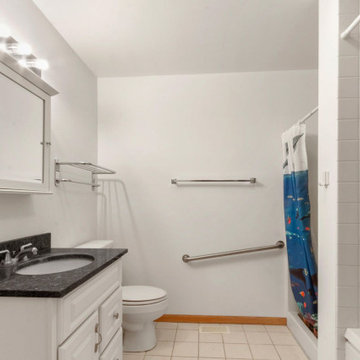
Mid-sized transitional master white tile and ceramic tile ceramic tile, white floor, wallpaper ceiling and wallpaper bathroom photo in Milwaukee with beaded inset cabinets, a one-piece toilet, white walls, tile countertops and white countertops
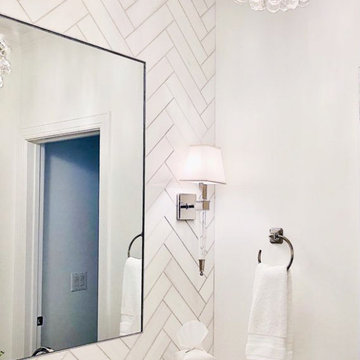
Inspiration for a mid-sized contemporary master white tile and marble tile marble floor, white floor, single-sink and wallpaper ceiling alcove shower remodel in Atlanta with shaker cabinets, white cabinets, a one-piece toilet, white walls, an undermount sink, marble countertops, a hinged shower door, white countertops and a freestanding vanity
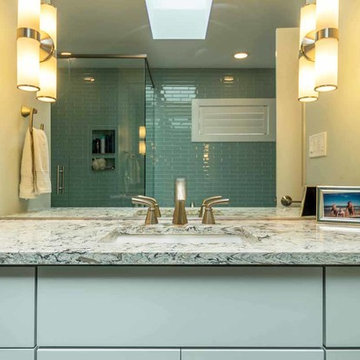
This family of 5 was quickly out-growing their 1,220sf ranch home on a beautiful corner lot. Rather than adding a 2nd floor, the decision was made to extend the existing ranch plan into the back yard, adding a new 2-car garage below the new space - for a new total of 2,520sf. With a previous addition of a 1-car garage and a small kitchen removed, a large addition was added for Master Bedroom Suite, a 4th bedroom, hall bath, and a completely remodeled living, dining and new Kitchen, open to large new Family Room. The new lower level includes the new Garage and Mudroom. The existing fireplace and chimney remain - with beautifully exposed brick. The homeowners love contemporary design, and finished the home with a gorgeous mix of color, pattern and materials.
The project was completed in 2011. Unfortunately, 2 years later, they suffered a massive house fire. The house was then rebuilt again, using the same plans and finishes as the original build, adding only a secondary laundry closet on the main level.
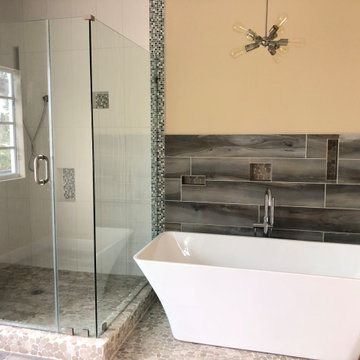
2nd Story Addition and complete home renovation of a contemporary home in Delray Beach, Florida.
Bathroom - large contemporary master wood-look tile wood-look tile floor, multicolored floor, double-sink and wallpaper ceiling bathroom idea in Miami with a hinged shower door, a one-piece toilet, multicolored walls and a freestanding vanity
Bathroom - large contemporary master wood-look tile wood-look tile floor, multicolored floor, double-sink and wallpaper ceiling bathroom idea in Miami with a hinged shower door, a one-piece toilet, multicolored walls and a freestanding vanity
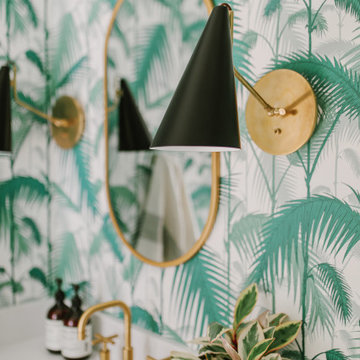
Small beach style 3/4 green tile and marble tile light wood floor, beige floor, single-sink, wallpaper ceiling and wallpaper bathroom photo in San Diego with shaker cabinets, light wood cabinets, a two-piece toilet, green walls, an undermount sink, solid surface countertops, white countertops and a built-in vanity
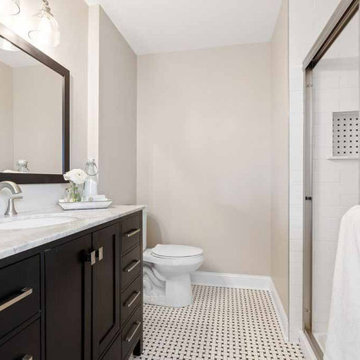
Mid-sized trendy 3/4 white tile and ceramic tile ceramic tile, yellow floor, single-sink, wallpaper ceiling and wallpaper bathroom photo in Chicago with flat-panel cabinets, medium tone wood cabinets, a one-piece toilet, white walls, an undermount sink, quartzite countertops, gray countertops and a freestanding vanity
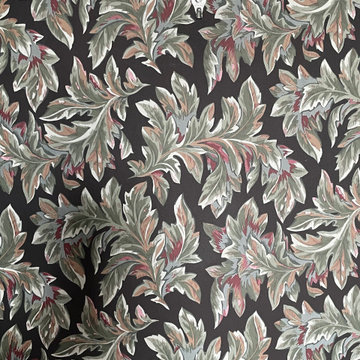
Victorian wallpaper
Inspiration for a large victorian master limestone floor, green floor, single-sink, wallpaper ceiling and wallpaper claw-foot bathtub remodel in New York with furniture-like cabinets, dark wood cabinets, a two-piece toilet, green walls, a pedestal sink, a niche and a freestanding vanity
Inspiration for a large victorian master limestone floor, green floor, single-sink, wallpaper ceiling and wallpaper claw-foot bathtub remodel in New York with furniture-like cabinets, dark wood cabinets, a two-piece toilet, green walls, a pedestal sink, a niche and a freestanding vanity
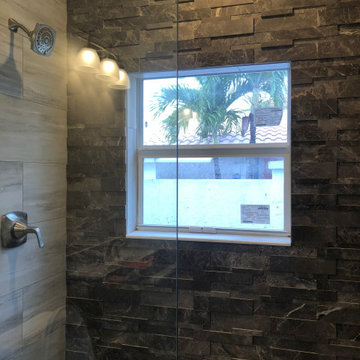
2nd Story Addition and complete home renovation of a contemporary home in Delray Beach, Florida.
Example of a large trendy master wood-look tile wood-look tile floor, multicolored floor, double-sink and wallpaper ceiling bathroom design in Miami with a hinged shower door, a one-piece toilet, multicolored walls and a freestanding vanity
Example of a large trendy master wood-look tile wood-look tile floor, multicolored floor, double-sink and wallpaper ceiling bathroom design in Miami with a hinged shower door, a one-piece toilet, multicolored walls and a freestanding vanity

My client wanted to update her old builder grade basic powder room/bath. It was the only bath on the main floor, so it was important that we made this space memorable. The white custom vanity was created, with matching nine piece draw fronts, and beautiful classy polish nickel hardware, for a timeless look. We wanted this piece to look like a piece of furniture, and we topped it with a beautiful white marble top, that had subtle colors ranging from grays to warm golds. On the floor we went with a dolomite marble tile, that is like a geometric daisy. We also used the same dolomite marble behind the vanity wall. This time I decided to a herringbone pattern, as it was just the right amount of elegance needed, to leave that lasting impression. The same herringbone tile, was also repeated in the shower area, this time as a waterfall feature, along with a larger dolomite tile. The shower niche, was kept clean and simple, but we did use the same marble from the vanity top, for the niche shelves. The beautiful wall sconces, in polish nickel and acrylic, elevated the space, and was not your typical vanity light. All in all, I played with varying tones of white, that kept this space elegant.
Project completed by Reka Jemmott, Jemm Interiors desgn firm, which serves Sandy Springs, Alpharetta, Johns Creek, Buckhead, Cumming, Roswell, Brookhaven and Atlanta areas.
For more about Jemm Interiors, see here: https://jemminteriors.com/
https://www.houzz.com/hznb/projects/powder-room-pj-vj~6753789
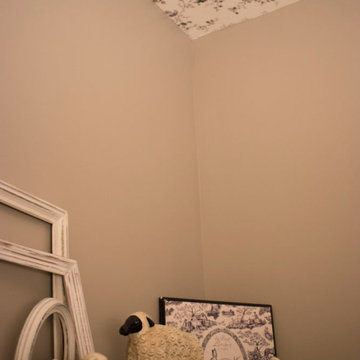
Our client need a fun theme for her half bathroom. Her love of sheep helped us come us with this design. We decided to wallpaper the ceiling and even used a stirrup as a towel holder.
Designed by-Jessica Crosby
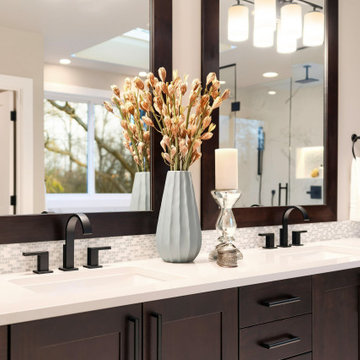
Are you looking for a modern new construction home with all the latest amenities? Look no further than this stunning house, fully renovated with a beautiful navy blue and white kitchen accented with gold fixtures and white marble flooring. The bathrooms are equally as impressive, featuring dark grey and brown cabinetry with stainless and black fixtures for a sleek and sophisticated look. The double sink vanities and open showers with luxurious marble countertops and flooring create a spa-like atmosphere. In the master bath, you'll find a freestanding tub perfect for unwinding after a long day. With these high-end finishes and attention to detail throughout, this home is the epitome of modern construction and design.
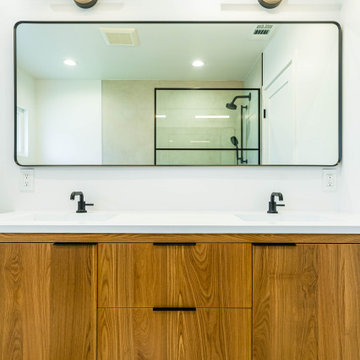
Bring your dream home to life with this modern and tasteful new construction remodel. Picture yourself walking on the light hardwood floors and admiring the beautiful wood cabinets in your completely transformed space. With careful consideration and attention to detail, this remodel is truly one-of-a-kind and perfect for those who appreciate high-quality construction and luxurious finishes.
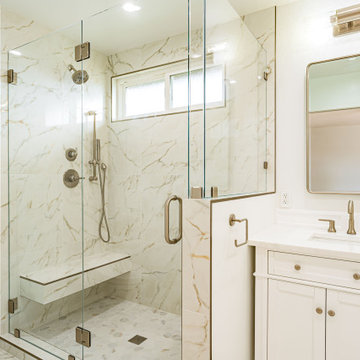
Looking to give your home a modern upgrade? Consider a new construction that includes a complete master bathroom remodel. Featuring a white marble floor, the bathroom includes a beautiful vanity with white cabinetry that provides ample storage space. The white countertop, paired with stainless steel fixtures, adds a sleek and modern touch. The shower features a niche and a hinged door. And, with white marble walls and a convenient shower bench, the shower exudes luxury and style. Don't forget the double sinks and two overhead square mirrors, providing plenty of space for two people to get ready for their day at the same time. For even more convenience and comfort, the second bathroom includes a shower bath tub combination with all the same features.
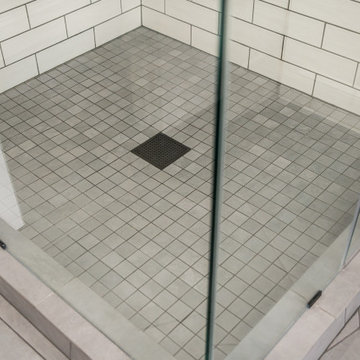
Discover a haven of contemporary sophistication in our remodeled bathroom. The corner shower invites you to indulge in a revitalizing experience, while the hexagon tile floor adds a touch of artistic charm. Unwind in the embrace of a freestanding tub, surrounded by two single sink vanities that combine style and functionality seamlessly. Prepare to immerse yourself in a modern sanctuary that embodies luxury.
All Toilets Wallpaper Ceiling Bathroom Ideas
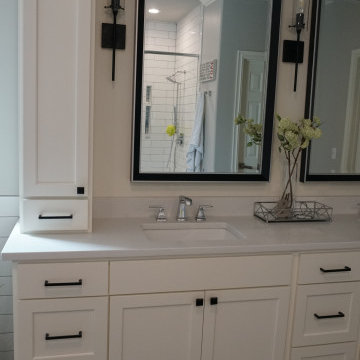
A white modern contemporary bathroom with black accents. The white vanity cabinets have black fixtures, black lights, and black framed mirrors. The room has light grey walls with white tiles, dark grey tile floors, white trim, and stainless steal appliances. There's both a freestanding tub and a large walk in shower with glass hinged doors.
9





