All Toilets Wallpaper Ceiling Bathroom Ideas
Refine by:
Budget
Sort by:Popular Today
61 - 80 of 759 photos
Item 1 of 3
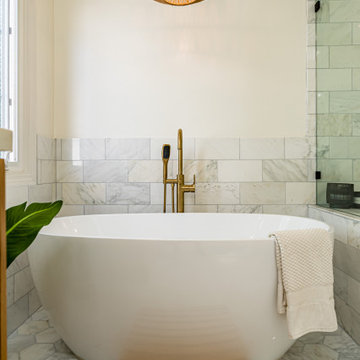
Transform your home with a new construction master bathroom remodel that embodies modern luxury. Two overhead square mirrors provide a spacious feel, reflecting light and making the room appear larger. Adding elegance, the wood cabinetry complements the white backsplash, and the gold and black fixtures create a sophisticated contrast. The hexagon flooring adds a unique touch and pairs perfectly with the white countertops. But the highlight of this remodel is the shower's niche and bench, alongside the freestanding bathtub ready for a relaxing soak.
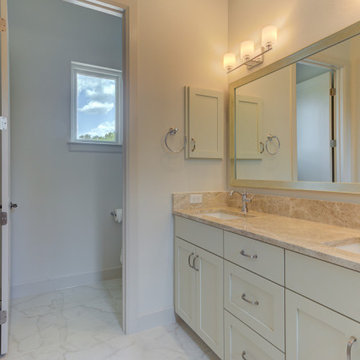
Inspiration for a mid-sized timeless master white tile and porcelain tile porcelain tile, white floor, double-sink, wallpaper ceiling and wood wall bathroom remodel in Austin with an undermount tub, a two-piece toilet, white walls, an undermount sink, granite countertops, a hinged shower door, white countertops and a built-in vanity
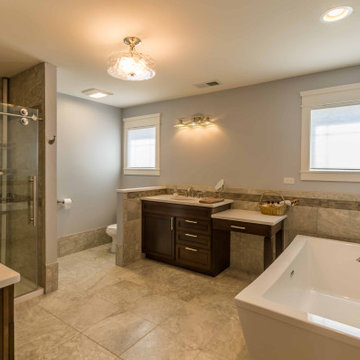
Mid-sized transitional master brown tile and ceramic tile ceramic tile, brown floor, double-sink, wallpaper ceiling and wallpaper bathroom photo in Chicago with recessed-panel cabinets, dark wood cabinets, a one-piece toilet, gray walls, an undermount sink, quartzite countertops, white countertops and a freestanding vanity
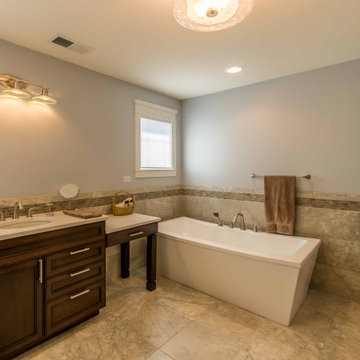
Example of a mid-sized transitional master brown tile and ceramic tile ceramic tile, brown floor, double-sink, wallpaper ceiling and wallpaper bathroom design in Chicago with recessed-panel cabinets, dark wood cabinets, a one-piece toilet, gray walls, an undermount sink, quartzite countertops, white countertops and a freestanding vanity
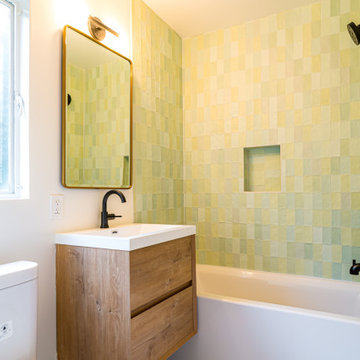
A rustic complete remodel with warm wood cabinetry and wood shelves. This modern take on a classic look will add warmth and style to any home. White countertops and grey oceanic tile flooring provide a sleek and polished feel. The master bathroom features chic gold mirrors above the double vanity and a serene walk-in shower with storage cut into the shower wall. Making this remodel perfect for anyone looking to add modern touches to their rustic space.
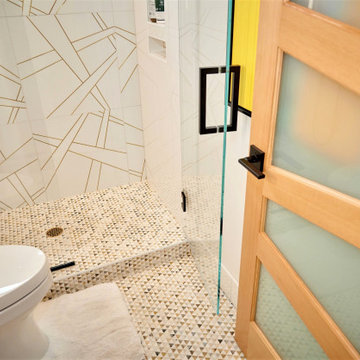
Love for the tropics. That best describes the design vision for this bathroom. A play on geometric lines in the wall tile and the unique bathroom door.
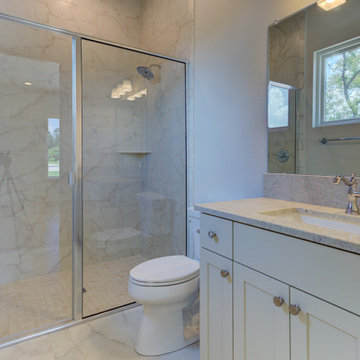
Mid-sized elegant kids' white tile and porcelain tile porcelain tile, white floor, single-sink, wallpaper ceiling and wood wall bathroom photo in Austin with flat-panel cabinets, white cabinets, an undermount tub, a two-piece toilet, white walls, an undermount sink, granite countertops, a hinged shower door, white countertops and a built-in vanity
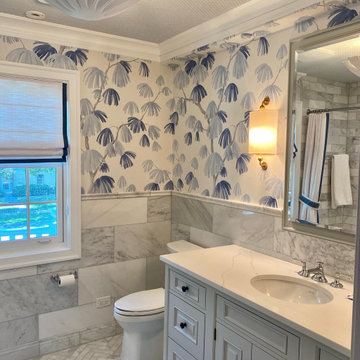
Blue and white bathroom. Weeping willow wallpaper. Roman shade made with Perennials fabric and DeLany and Long trim. Marble tile wainscot. Herringbone tile floor. Bespoke lighting. Currey and Co lighting.
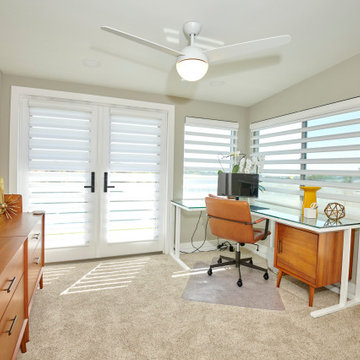
Our client desired to turn her primary suite into a perfect oasis. This space bathroom retreat is small but is layered in details. The starting point for the bathroom was her love for the colored MTI tub. The bath is far from ordinary in this exquisite home; it is a spa sanctuary. An especially stunning feature is the design of the tile throughout this wet room bathtub/shower combo.
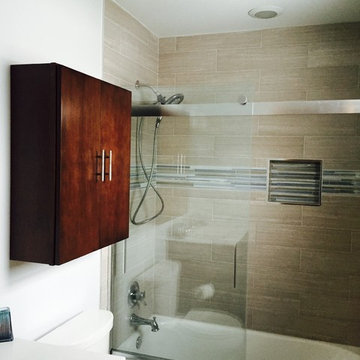
Example of a mid-sized 1950s master gray tile and porcelain tile porcelain tile, gray floor, single-sink and wallpaper ceiling bathroom design in Atlanta with flat-panel cabinets, dark wood cabinets, an undermount tub, a two-piece toilet, gray walls, an integrated sink, solid surface countertops and white countertops
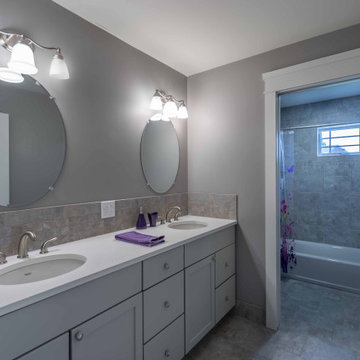
Example of a mid-sized transitional master brown tile and ceramic tile ceramic tile, gray floor, double-sink, wallpaper ceiling and wallpaper bathroom design in Chicago with beaded inset cabinets, white cabinets, a one-piece toilet, gray walls, an undermount sink, onyx countertops, white countertops and a freestanding vanity
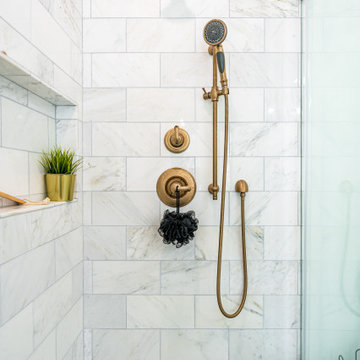
Transform your home with a new construction master bathroom remodel that embodies modern luxury. Two overhead square mirrors provide a spacious feel, reflecting light and making the room appear larger. Adding elegance, the wood cabinetry complements the white backsplash, and the gold and black fixtures create a sophisticated contrast. The hexagon flooring adds a unique touch and pairs perfectly with the white countertops. But the highlight of this remodel is the shower's niche and bench, alongside the freestanding bathtub ready for a relaxing soak.
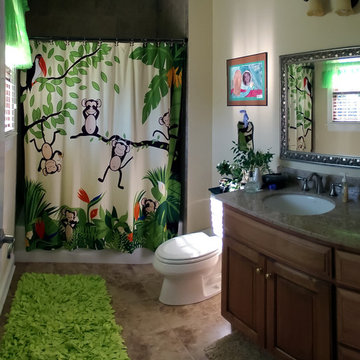
Inspiration for a large timeless kids' beige tile and marble tile marble floor, beige floor, single-sink, wallpaper ceiling and wallpaper bathroom remodel in Chicago with raised-panel cabinets, dark wood cabinets, a one-piece toilet, beige walls, a drop-in sink, granite countertops, gray countertops and a freestanding vanity
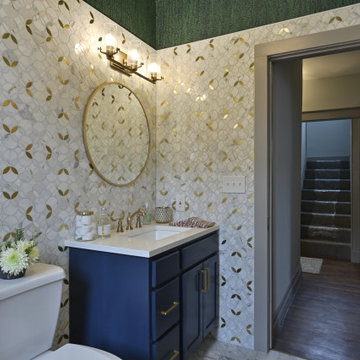
Bathroom - multicolored tile and marble tile porcelain tile, multicolored floor, single-sink, wallpaper ceiling and wallpaper bathroom idea in Kansas City with recessed-panel cabinets, blue cabinets, a one-piece toilet, multicolored walls, a drop-in sink, quartz countertops, white countertops and a built-in vanity
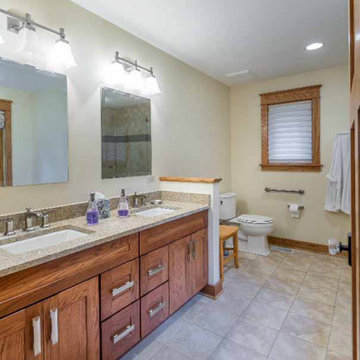
Inspiration for a mid-sized craftsman master gray tile and ceramic tile ceramic tile, gray floor, double-sink, wallpaper ceiling and wainscoting alcove shower remodel in Chicago with recessed-panel cabinets, medium tone wood cabinets, a one-piece toilet, beige walls, an undermount sink, granite countertops, a hinged shower door, gray countertops and a freestanding vanity
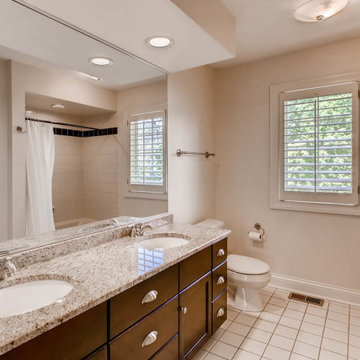
Mid-sized elegant 3/4 beige tile and ceramic tile ceramic tile, white floor, double-sink, wallpaper ceiling and wainscoting bathroom photo in Chicago with beaded inset cabinets, white cabinets, a one-piece toilet, white walls, a drop-in sink, marble countertops, white countertops and a freestanding vanity

Inspiration for a large craftsman kids' brown tile and slate tile plywood floor, gray floor, single-sink, wallpaper ceiling and wallpaper alcove shower remodel in Chicago with raised-panel cabinets, brown cabinets, a one-piece toilet, beige walls, an undermount sink, marble countertops, a hinged shower door, brown countertops and a built-in vanity
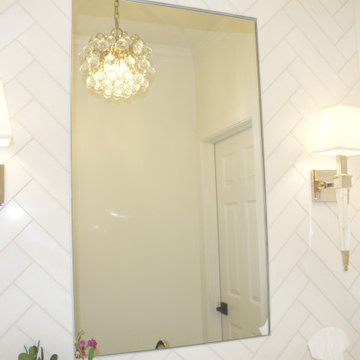
Example of a mid-sized ornate master white tile and marble tile marble floor, white floor, single-sink and wallpaper ceiling alcove shower design in Atlanta with shaker cabinets, white cabinets, a one-piece toilet, white walls, an undermount sink, marble countertops, a hinged shower door, white countertops and a freestanding vanity
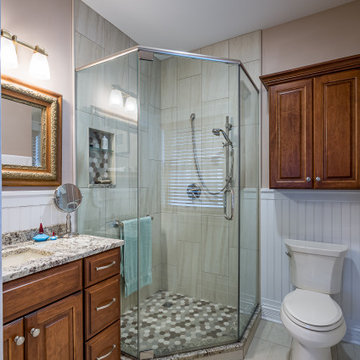
Inspiration for a large craftsman kids' brown tile and slate tile plywood floor, gray floor, single-sink, wallpaper ceiling and wallpaper alcove shower remodel in Chicago with raised-panel cabinets, brown cabinets, a one-piece toilet, beige walls, an undermount sink, marble countertops, a hinged shower door, brown countertops and a built-in vanity
All Toilets Wallpaper Ceiling Bathroom Ideas
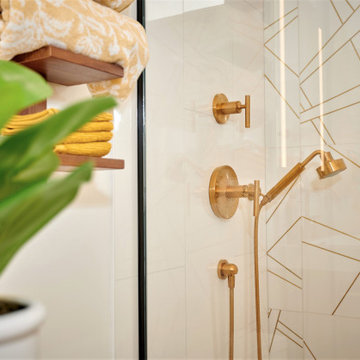
Love for the tropics. That best describes the design vision for this bathroom. A play on geometric lines in the wall tile and the unique bathroom door.
4





