All Cabinet Finishes Wallpaper Ceiling Closet Ideas
Refine by:
Budget
Sort by:Popular Today
1 - 20 of 360 photos
Item 1 of 3

Mid-sized elegant gender-neutral light wood floor, brown floor and wallpaper ceiling walk-in closet photo in Chicago with flat-panel cabinets and white cabinets
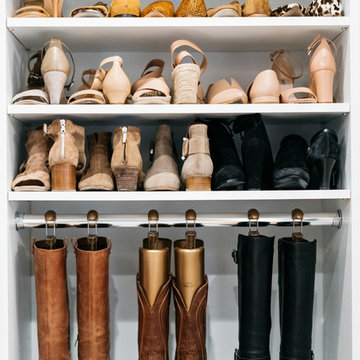
Walk-in closet - mid-sized transitional gender-neutral medium tone wood floor, brown floor and wallpaper ceiling walk-in closet idea in San Francisco with shaker cabinets and white cabinets
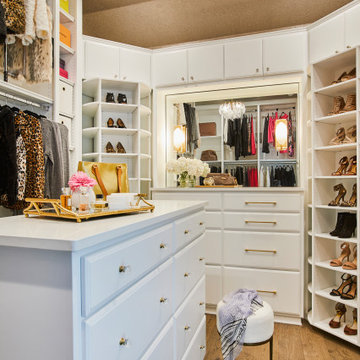
Our Ridgewood Estate project is a new build custom home located on acreage with a lake. It is filled with luxurious materials and family friendly details.
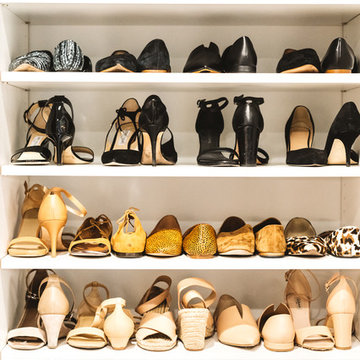
Example of a mid-sized transitional gender-neutral medium tone wood floor, brown floor and wallpaper ceiling walk-in closet design in San Francisco with shaker cabinets and white cabinets
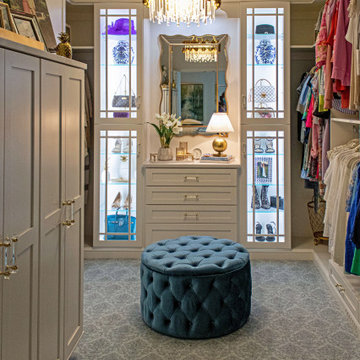
Custom built cabinetry was installed in this closet. Finished in White Alabaster paint. Includes two pull down closet rods, two pant pullouts, six oval closet rods, two valet rods, one scarf rack pullout, one belt rack pull out, one standard jewelry tray. Accessories are finished in Chrome. The countertop is MSI Quartz - Calacatta Bali
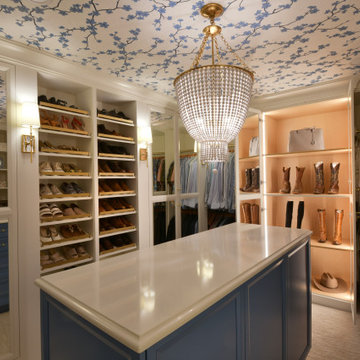
Example of a mid-sized transitional gender-neutral carpeted, beige floor and wallpaper ceiling walk-in closet design in Other with flat-panel cabinets and blue cabinets

Our friend Jenna from Jenna Sue Design came to us in early January 2021, looking to see if we could help bring her closet makeover to life. She was looking to use IKEA PAX doors as a starting point, and built around it. Additional features she had in mind were custom boxes above the PAX units, using one unit to holder drawers and custom sized doors with mirrors, and crafting a vanity desk in-between two units on the other side of the wall.
We worked closely with Jenna and sponsored all of the custom door and panel work for this project, which were made from our DIY Paint Grade Shaker MDF. Jenna painted everything we provided, added custom trim to the inside of the shaker rails from Ekena Millwork, and built custom boxes to create a floor to ceiling look.
The final outcome is an incredible example of what an idea can turn into through a lot of hard work and dedication. This project had a lot of ups and downs for Jenna, but we are thrilled with the outcome, and her and her husband Lucas deserve all the positive feedback they've received!
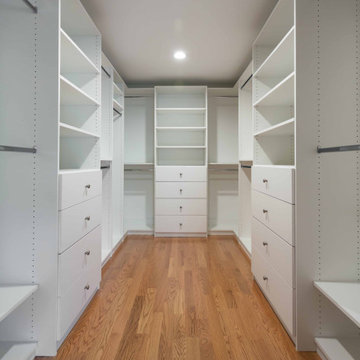
Huge arts and crafts gender-neutral light wood floor, brown floor and wallpaper ceiling walk-in closet photo in Chicago with open cabinets and white cabinets
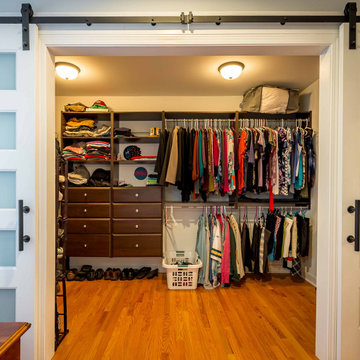
Mid-sized transitional gender-neutral medium tone wood floor, brown floor and wallpaper ceiling walk-in closet photo in Chicago with open cabinets and dark wood cabinets
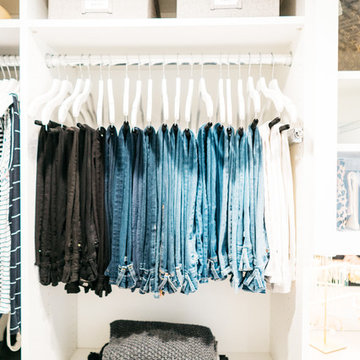
Walk-in closet - mid-sized transitional gender-neutral medium tone wood floor, brown floor and wallpaper ceiling walk-in closet idea in San Francisco with shaker cabinets and white cabinets
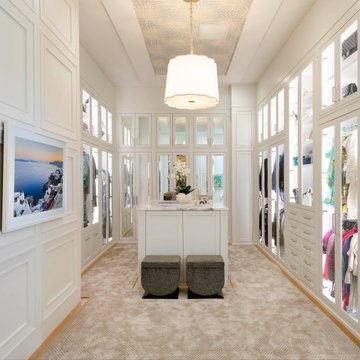
This large master closet features glass-inset doors, mirrored doors, two sided island and display case for our client's handbag collection.
Walk-in closet - large transitional gender-neutral carpeted, beige floor and wallpaper ceiling walk-in closet idea in Dallas with shaker cabinets and white cabinets
Walk-in closet - large transitional gender-neutral carpeted, beige floor and wallpaper ceiling walk-in closet idea in Dallas with shaker cabinets and white cabinets
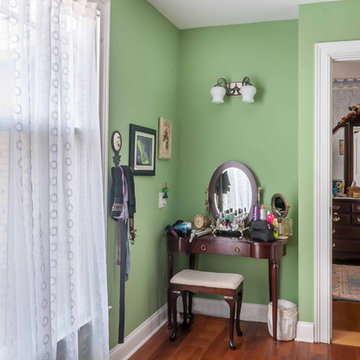
2-story addition to this historic 1894 Princess Anne Victorian. Family room, new full bath, relocated half bath, expanded kitchen and dining room, with Laundry, Master closet and bathroom above. Wrap-around porch with gazebo.
Photos by 12/12 Architects and Robert McKendrick Photography.
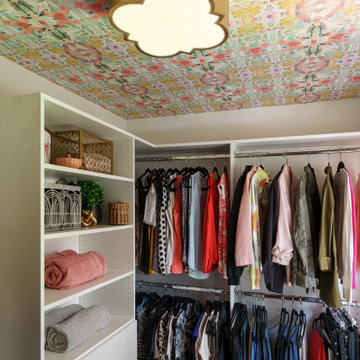
Example of a gender-neutral light wood floor, brown floor and wallpaper ceiling walk-in closet design in Kansas City with flat-panel cabinets and white cabinets
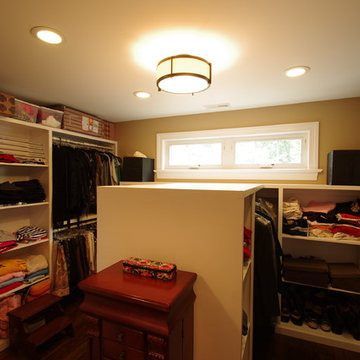
Master walk-in closet, with pocket door and high awning windows. Photography by Kmiecik Imagery.
Inspiration for a mid-sized timeless gender-neutral medium tone wood floor, brown floor and wallpaper ceiling walk-in closet remodel in Chicago with open cabinets and white cabinets
Inspiration for a mid-sized timeless gender-neutral medium tone wood floor, brown floor and wallpaper ceiling walk-in closet remodel in Chicago with open cabinets and white cabinets
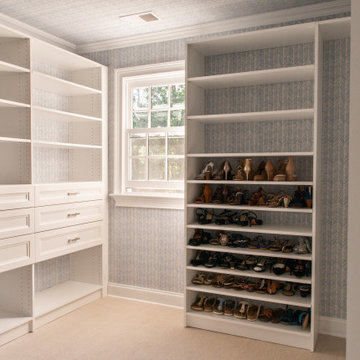
Custom walk-in master closet with ample storage
Example of a mid-sized classic gender-neutral wallpaper ceiling walk-in closet design in New York with white cabinets
Example of a mid-sized classic gender-neutral wallpaper ceiling walk-in closet design in New York with white cabinets
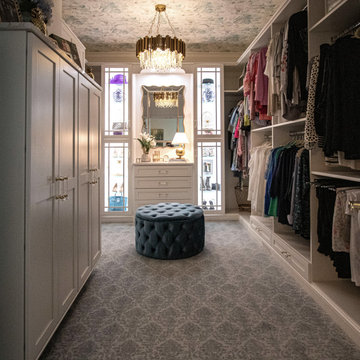
Custom built cabinetry was installed in this closet. Finished in White Alabaster paint. Includes two pull down closet rods, two pant pullouts, six oval closet rods, two valet rods, one scarf rack pullout, one belt rack pull out, one standard jewelry tray. Accessories are finished in Chrome. The countertop is MSI Quartz - Calacatta Bali
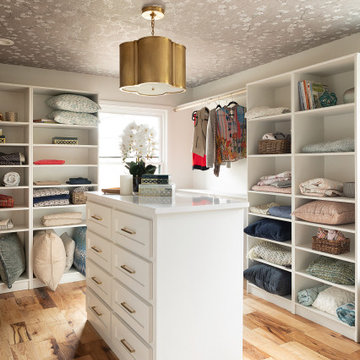
Gender-neutral medium tone wood floor, brown floor and wallpaper ceiling walk-in closet photo in Kansas City with recessed-panel cabinets and white cabinets
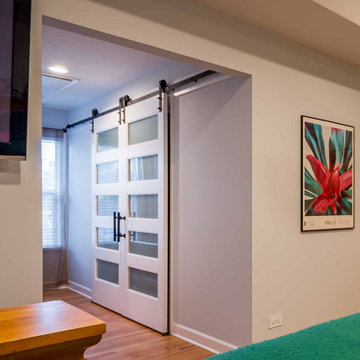
Example of a mid-sized transitional gender-neutral medium tone wood floor, brown floor and wallpaper ceiling walk-in closet design in Chicago with open cabinets and dark wood cabinets
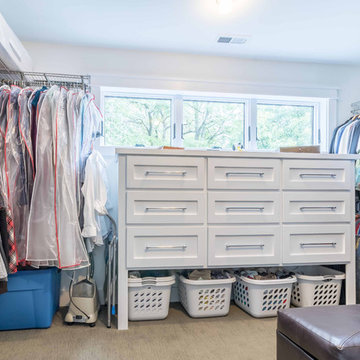
The master closet includes a mixture of hanging storage, drawer storage, and open shelving. The triple awning transom windows let in plenty of natural daylight into the spacious his and hers closet.
All Cabinet Finishes Wallpaper Ceiling Closet Ideas
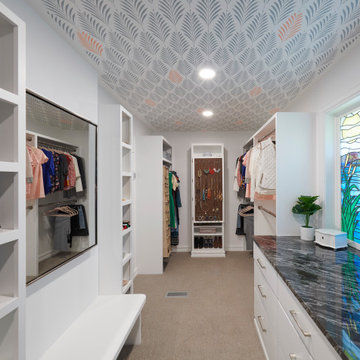
This client chose the Bella door which is a frameless door style in whitewood. They selected a dark granite counter to counter the white cabinets and light colored walls
1





