All Ceiling Designs Wallpaper Ceiling Dining Room Ideas
Refine by:
Budget
Sort by:Popular Today
1 - 20 of 1,912 photos
Item 1 of 3

This 1960s split-level has a new Family Room addition in front of the existing home, with a total gut remodel of the existing Kitchen/Living/Dining spaces. The spacious Kitchen boasts a generous curved stone-clad island and plenty of custom cabinetry. The Kitchen opens to a large eat-in Dining Room, with a walk-around stone double-sided fireplace between Dining and the new Family room. The stone accent at the island, gorgeous stained wood cabinetry, and wood trim highlight the rustic charm of this home.
Photography by Kmiecik Imagery.

Whole house remodel in Mansfield Tx. Architecture, Design & Construction by USI Design & Remodeling.
Large elegant light wood floor, beige floor and wallpaper ceiling kitchen/dining room combo photo in Dallas with white walls
Large elegant light wood floor, beige floor and wallpaper ceiling kitchen/dining room combo photo in Dallas with white walls
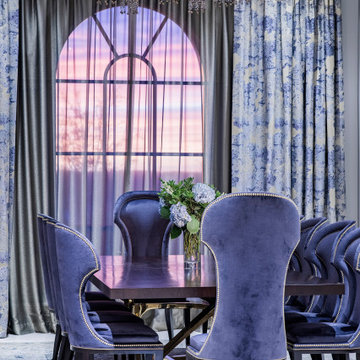
Enclosed dining room - large mediterranean marble floor, white floor and wallpaper ceiling enclosed dining room idea in Austin with white walls and no fireplace
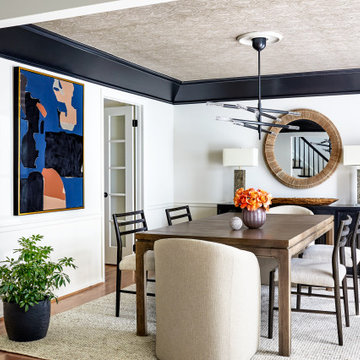
Stacy Zarin Goldberg Photography
Inspiration for a transitional wallpaper ceiling enclosed dining room remodel in Baltimore with white walls
Inspiration for a transitional wallpaper ceiling enclosed dining room remodel in Baltimore with white walls

Enclosed dining room - transitional medium tone wood floor, brown floor, wallpaper ceiling and wall paneling enclosed dining room idea in San Francisco with black walls and no fireplace
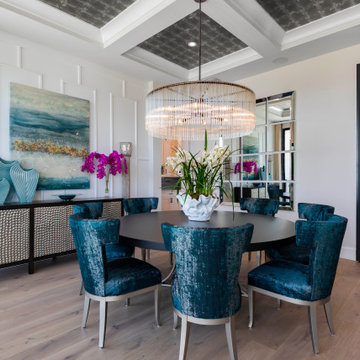
An elegant formal dining space for 8 with clean lines and delicate accents - highlighted by an oversized Arteriors chandelier and glass-walled wine cellar.
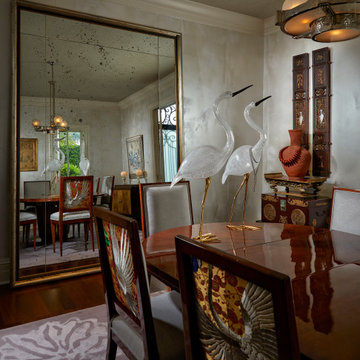
I upholstered the chairs in Lee Jofa wool and purchased an antique hand embroidered kimono, then deconstructed to create the back panels to these dining room chairs. I believe that levity is an element that should exist in every home. In this instance, the Murano handblown glass Cranes are caught mid-migration walking across the deco dining room table.
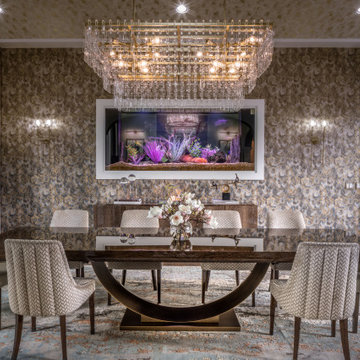
Large tuscan brown floor, wallpaper ceiling, wallpaper and dark wood floor enclosed dining room photo in Houston with gray walls
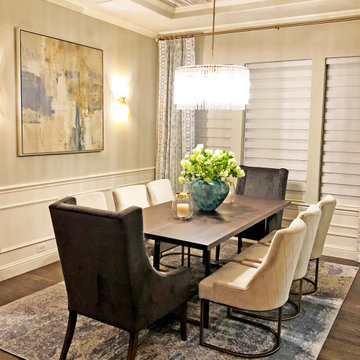
Mid-sized transitional dark wood floor, brown floor, wallpaper ceiling and wainscoting dining room photo in Dallas with beige walls
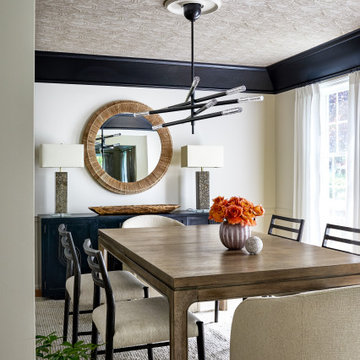
Stacy Zarin Goldberg Photography
Wallpaper ceiling enclosed dining room photo in Baltimore with white walls
Wallpaper ceiling enclosed dining room photo in Baltimore with white walls
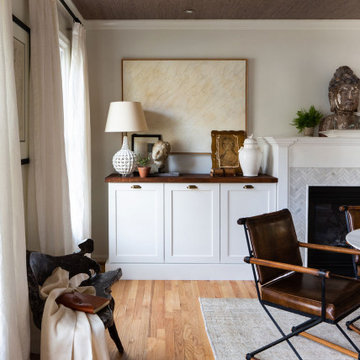
Dining room with a fresh take on traditional, with custom wallpapered ceilings, and sideboards.
Mid-sized eclectic light wood floor and wallpaper ceiling enclosed dining room photo in Austin with white walls, a standard fireplace and a stone fireplace
Mid-sized eclectic light wood floor and wallpaper ceiling enclosed dining room photo in Austin with white walls, a standard fireplace and a stone fireplace
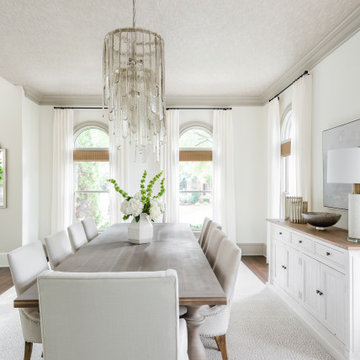
Inspiration for a transitional medium tone wood floor and wallpaper ceiling enclosed dining room remodel in Orlando with white walls and no fireplace
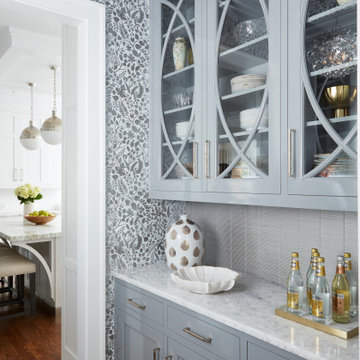
This Butler’s Pantry is a show-stopping mixture of glamour and style. Located as a connecting point between the kitchen and dining room, it adds a splash of color in contrast to the soothing neutrals throughout the home. The high gloss lacquer cabinetry features arched mullions on the upper cabinets, while the lower cabinets have customized, solid walnut drawer boxes with silver cloth lining inserts. DEANE selected Calcite Azul Quartzite countertops to anchor the linear glass backsplash, while the hammered, polished nickel hardware adds shine. As a final touch, the designer brought the distinctive wallpaper up the walls to cover the ceiling, giving the space a jewel-box effect.
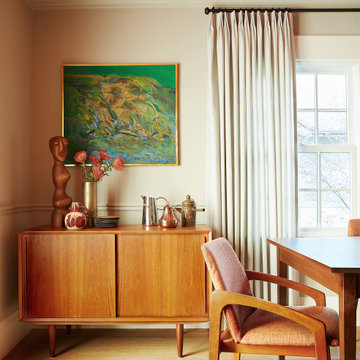
Example of a mid-sized 1960s light wood floor, beige floor and wallpaper ceiling enclosed dining room design in San Francisco with beige walls
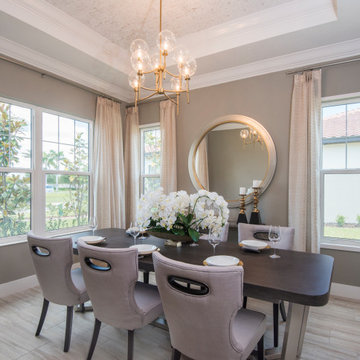
The cork wallpaper, decorative chandelier, and modern furniture are key components to this beautiful dining room. The drapery adds a level of sophistication that we just love! The mirror adds the finishing touch !
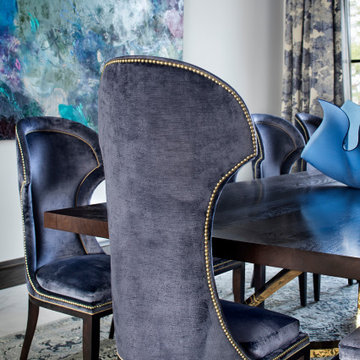
Inspiration for a large transitional marble floor, white floor and wallpaper ceiling enclosed dining room remodel in Austin with white walls and no fireplace
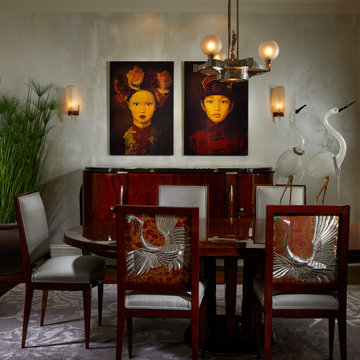
I upholstered the chairs in Lee Jofa wool and purchased an antique hand embroidered kimono, then deconstructed to create the back panels to these dining room chairs. I believe that levity is an element that should exist in every home. In this instance, the Murano handblown glass Cranes are caught mid-migration walking across the deco dining room table.
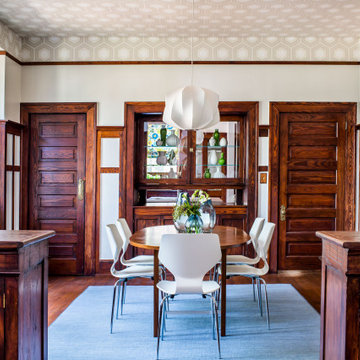
Photography: Jeff Herr
Mid-sized minimalist medium tone wood floor and wallpaper ceiling dining room photo in Atlanta with white walls
Mid-sized minimalist medium tone wood floor and wallpaper ceiling dining room photo in Atlanta with white walls
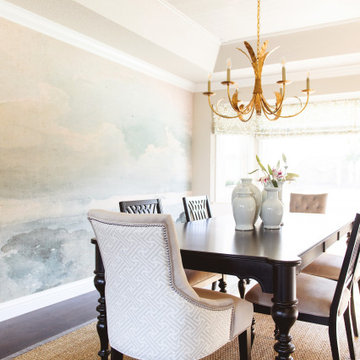
Example of a mid-sized transitional vinyl floor, brown floor, wallpaper ceiling and wallpaper enclosed dining room design in San Diego with white walls
All Ceiling Designs Wallpaper Ceiling Dining Room Ideas
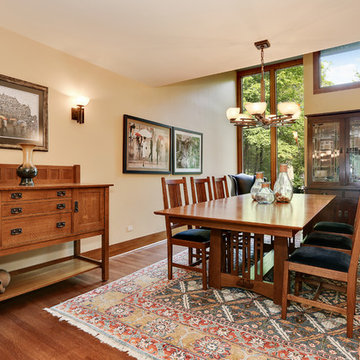
The homeowner had previously updated their mid-century home to match their Prairie-style preferences - completing the Kitchen, Living and DIning Rooms. This project included a complete redesign of the Bedroom wing, including Master Bedroom Suite, guest Bedrooms, and 3 Baths; as well as the Office/Den and Dining Room, all to meld the mid-century exterior with expansive windows and a new Prairie-influenced interior. Large windows (existing and new to match ) let in ample daylight and views to their expansive gardens.
Photography by homeowner.
1





