Wallpaper Ceiling Dining Room with a Standard Fireplace Ideas
Refine by:
Budget
Sort by:Popular Today
1 - 20 of 37 photos
Item 1 of 3
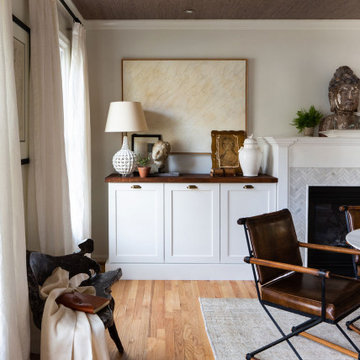
Dining room with a fresh take on traditional, with custom wallpapered ceilings, and sideboards.
Mid-sized eclectic light wood floor and wallpaper ceiling enclosed dining room photo in Austin with white walls, a standard fireplace and a stone fireplace
Mid-sized eclectic light wood floor and wallpaper ceiling enclosed dining room photo in Austin with white walls, a standard fireplace and a stone fireplace
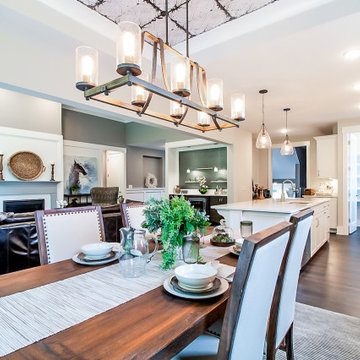
Perfectly comfortable and fully functional transitional.
.
.
.
#payneandpayne #homebuilder #homedecor ##openkitchen homedesign #custombuild #luxuryhome #transitionaldesign #kitchens #openconcept #diningroom #kitchenpantry #ceilingtile #diningchandelier
#ohiohomebuilders #kitchenenvy #ohiocustomhomes #nahb #buildersofinsta #clevelandbuilders #bainbridge #canyonridge #AtHomeCLE .
.?@paulceroky

This 1990s brick home had decent square footage and a massive front yard, but no way to enjoy it. Each room needed an update, so the entire house was renovated and remodeled, and an addition was put on over the existing garage to create a symmetrical front. The old brown brick was painted a distressed white.
The 500sf 2nd floor addition includes 2 new bedrooms for their teen children, and the 12'x30' front porch lanai with standing seam metal roof is a nod to the homeowners' love for the Islands. Each room is beautifully appointed with large windows, wood floors, white walls, white bead board ceilings, glass doors and knobs, and interior wood details reminiscent of Hawaiian plantation architecture.
The kitchen was remodeled to increase width and flow, and a new laundry / mudroom was added in the back of the existing garage. The master bath was completely remodeled. Every room is filled with books, and shelves, many made by the homeowner.
Project photography by Kmiecik Imagery.
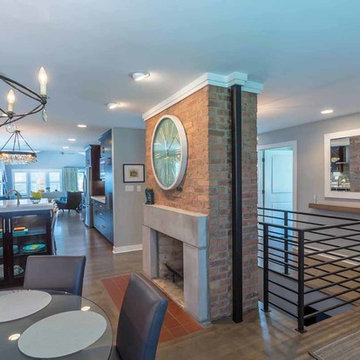
This family of 5 was quickly out-growing their 1,220sf ranch home on a beautiful corner lot. Rather than adding a 2nd floor, the decision was made to extend the existing ranch plan into the back yard, adding a new 2-car garage below the new space - for a new total of 2,520sf. With a previous addition of a 1-car garage and a small kitchen removed, a large addition was added for Master Bedroom Suite, a 4th bedroom, hall bath, and a completely remodeled living, dining and new Kitchen, open to large new Family Room. The new lower level includes the new Garage and Mudroom. The existing fireplace and chimney remain - with beautifully exposed brick. The homeowners love contemporary design, and finished the home with a gorgeous mix of color, pattern and materials.
The project was completed in 2011. Unfortunately, 2 years later, they suffered a massive house fire. The house was then rebuilt again, using the same plans and finishes as the original build, adding only a secondary laundry closet on the main level.

This family of 5 was quickly out-growing their 1,220sf ranch home on a beautiful corner lot. Rather than adding a 2nd floor, the decision was made to extend the existing ranch plan into the back yard, adding a new 2-car garage below the new space - for a new total of 2,520sf. With a previous addition of a 1-car garage and a small kitchen removed, a large addition was added for Master Bedroom Suite, a 4th bedroom, hall bath, and a completely remodeled living, dining and new Kitchen, open to large new Family Room. The new lower level includes the new Garage and Mudroom. The existing fireplace and chimney remain - with beautifully exposed brick. The homeowners love contemporary design, and finished the home with a gorgeous mix of color, pattern and materials.
The project was completed in 2011. Unfortunately, 2 years later, they suffered a massive house fire. The house was then rebuilt again, using the same plans and finishes as the original build, adding only a secondary laundry closet on the main level.
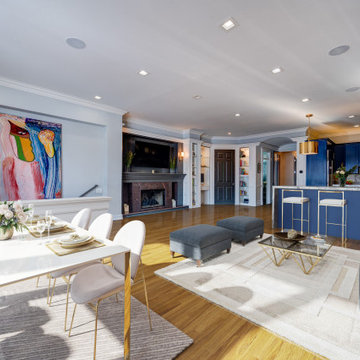
Huge trendy light wood floor and wallpaper ceiling great room photo in Chicago with white walls, a standard fireplace and a wood fireplace surround
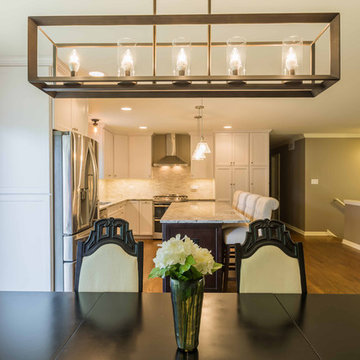
Mid-sized transitional medium tone wood floor, brown floor, wallpaper ceiling and wallpaper kitchen/dining room combo photo in Chicago with gray walls, a standard fireplace and a concrete fireplace
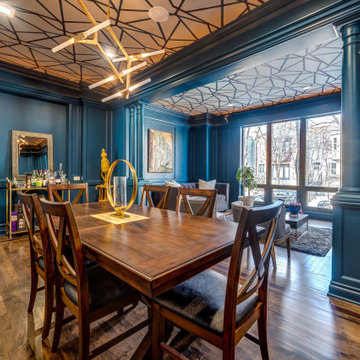
Dining room - huge eclectic medium tone wood floor and wallpaper ceiling dining room idea in Chicago with blue walls, a standard fireplace and a tile fireplace
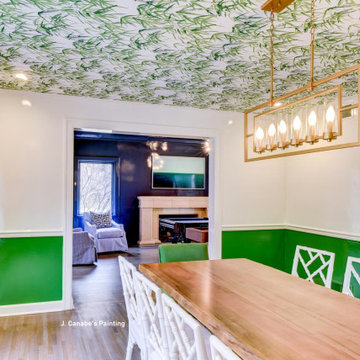
This European look was achieved using @finepaintsofeurope Hollandlac paint and hours of meticulous hand painting by our professionals. This is a long process but worth it for this stunning mirror-like look.
Photo credit www.digitaltourhost.com

For the Richmond Symphony Showhouse in 2018. This room was designed by David Barden Designs, photographed by Ansel Olsen. The Mural is "Bel Aire" in the "Emerald" colorway. Installed above a chair rail that was painted to match.

Dining room
Inspiration for a large eclectic dark wood floor, brown floor, wallpaper ceiling and wall paneling dining room remodel in New York with blue walls, a standard fireplace and a stone fireplace
Inspiration for a large eclectic dark wood floor, brown floor, wallpaper ceiling and wall paneling dining room remodel in New York with blue walls, a standard fireplace and a stone fireplace

Dining room with a fresh take on traditional, with custom wallpapered ceilings, and sideboards.
Example of a mid-sized transitional light wood floor, wallpaper ceiling and beige floor enclosed dining room design in Austin with white walls, a standard fireplace and a stone fireplace
Example of a mid-sized transitional light wood floor, wallpaper ceiling and beige floor enclosed dining room design in Austin with white walls, a standard fireplace and a stone fireplace
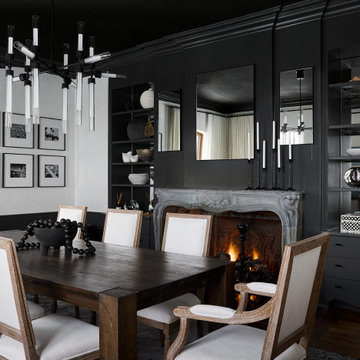
The fireplace and built-ins were painted in the same deep charcoal grey as the ceiling and crown for a monochromatic effect. Above the fireplace mantle, we removed the ornate millwork and selected antique mirrors that add to the moody feel in the space. We completed the design by selecting a modern cylindrical chandelier and a minimal gallery wall with simple black frames.
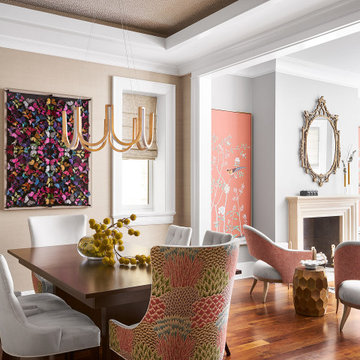
A eye-catching and beautiful dining room with a stylish surrounding to make dining experience extra special
Inspiration for a mid-sized transitional dark wood floor, brown floor, wallpaper ceiling and wallpaper dining room remodel in Chicago with beige walls, a standard fireplace and a stone fireplace
Inspiration for a mid-sized transitional dark wood floor, brown floor, wallpaper ceiling and wallpaper dining room remodel in Chicago with beige walls, a standard fireplace and a stone fireplace
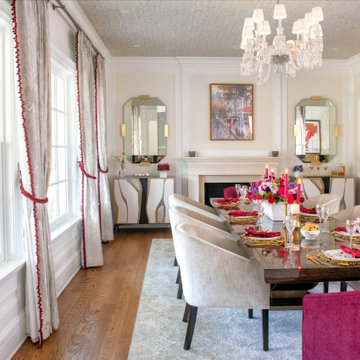
Example of a transitional medium tone wood floor, brown floor, wallpaper ceiling and wall paneling enclosed dining room design in New York with beige walls and a standard fireplace
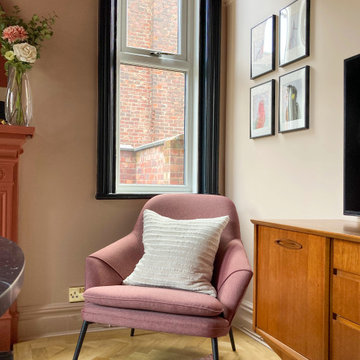
Mid-sized eclectic medium tone wood floor, beige floor and wallpaper ceiling kitchen/dining room combo photo in Manchester with pink walls, a standard fireplace and a metal fireplace
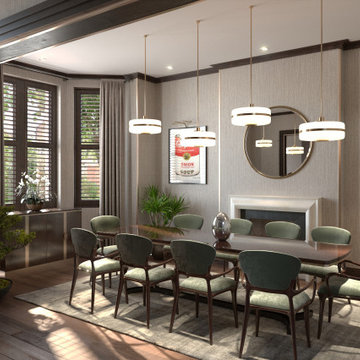
Example of a mid-sized trendy dark wood floor, brown floor, wallpaper ceiling and wallpaper enclosed dining room design in London with beige walls, a standard fireplace and a stone fireplace
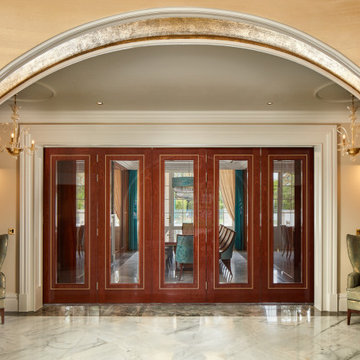
Enclosed dining room - mid-sized traditional marble floor, white floor, wallpaper ceiling and wood wall enclosed dining room idea in London with a standard fireplace and a stone fireplace
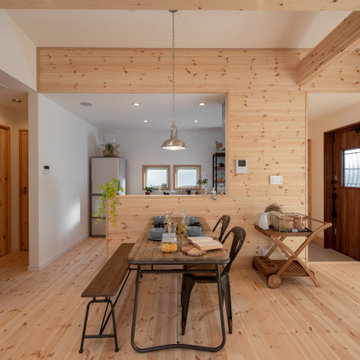
天井梁が見えるダイニング。
本物の木に囲まれながら家族と食事を楽しむことが出来るダイニング。インダストリアルな家具との相性が良く、お洒落な空間演出もできます。
Inspiration for a small light wood floor, beige floor, wallpaper ceiling and wallpaper great room remodel in Other with beige walls, a standard fireplace and a tile fireplace
Inspiration for a small light wood floor, beige floor, wallpaper ceiling and wallpaper great room remodel in Other with beige walls, a standard fireplace and a tile fireplace
Wallpaper Ceiling Dining Room with a Standard Fireplace Ideas

A dining area oozing period style and charm. The original William Morris 'Strawberry Fields' wallpaper design was launched in 1864. This isn't original but has possibly been on the walls for over twenty years. The Anaglypta paper on the ceiling js given a new lease of life by painting over the tired old brilliant white paint and the fire place has elegantly takes centre stage.
1





