Wallpaper Ceiling Hallway Ideas
Refine by:
Budget
Sort by:Popular Today
1 - 20 of 157 photos
Item 1 of 3
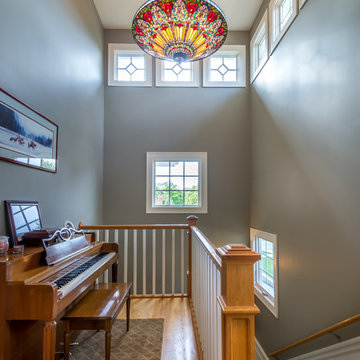
Hallway - small traditional medium tone wood floor, brown floor, wallpaper ceiling and wallpaper hallway idea in Chicago with blue walls
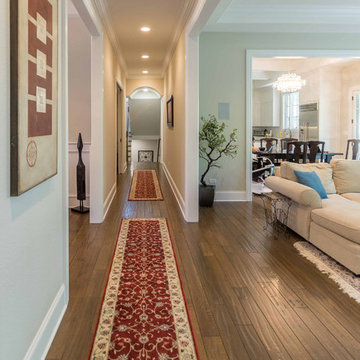
This 6,000sf luxurious custom new construction 5-bedroom, 4-bath home combines elements of open-concept design with traditional, formal spaces, as well. Tall windows, large openings to the back yard, and clear views from room to room are abundant throughout. The 2-story entry boasts a gently curving stair, and a full view through openings to the glass-clad family room. The back stair is continuous from the basement to the finished 3rd floor / attic recreation room.
The interior is finished with the finest materials and detailing, with crown molding, coffered, tray and barrel vault ceilings, chair rail, arched openings, rounded corners, built-in niches and coves, wide halls, and 12' first floor ceilings with 10' second floor ceilings.
It sits at the end of a cul-de-sac in a wooded neighborhood, surrounded by old growth trees. The homeowners, who hail from Texas, believe that bigger is better, and this house was built to match their dreams. The brick - with stone and cast concrete accent elements - runs the full 3-stories of the home, on all sides. A paver driveway and covered patio are included, along with paver retaining wall carved into the hill, creating a secluded back yard play space for their young children.
Project photography by Kmieick Imagery.
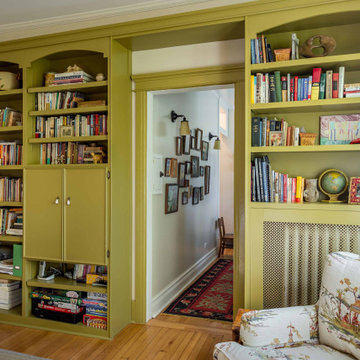
Inspiration for a mid-sized victorian light wood floor, brown floor, wallpaper ceiling and wallpaper hallway remodel in Chicago with beige walls
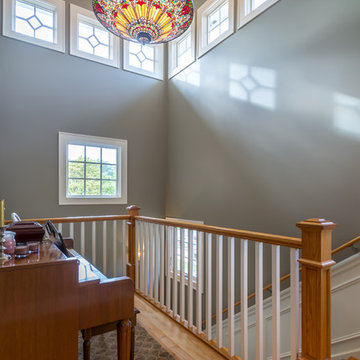
Inspiration for a small timeless medium tone wood floor, brown floor, wallpaper ceiling and wallpaper hallway remodel in Chicago with blue walls
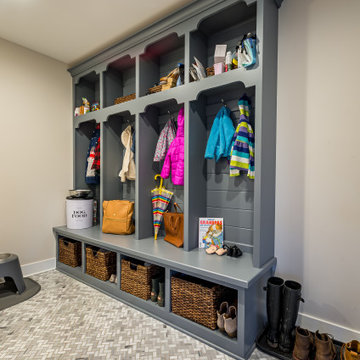
Hallway - mid-sized farmhouse ceramic tile, gray floor, wallpaper ceiling and wallpaper hallway idea in Chicago with beige walls
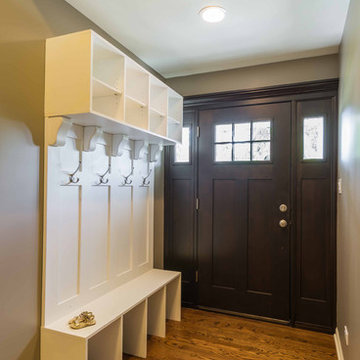
Hallway - mid-sized transitional medium tone wood floor, brown floor, wallpaper ceiling and wallpaper hallway idea in Chicago with gray walls
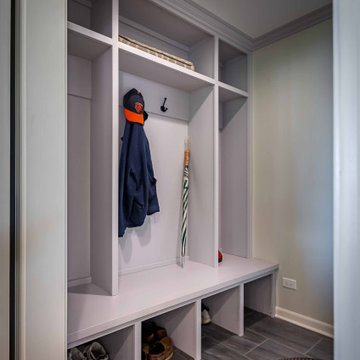
Inspiration for a mid-sized contemporary ceramic tile, gray floor, wallpaper ceiling and wallpaper hallway remodel in Chicago with gray walls
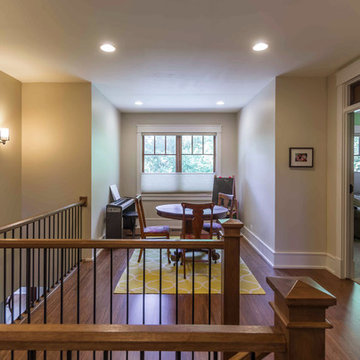
New Craftsman style home, approx 3200sf on 60' wide lot. Views from the street, highlighting front porch, large overhangs, Craftsman detailing. Photos by Robert McKendrick Photography.
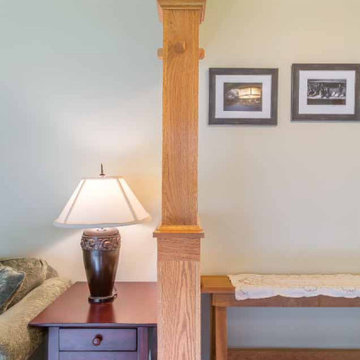
Mid-sized arts and crafts medium tone wood floor, brown floor, wallpaper ceiling and wainscoting hallway photo in Chicago with white walls
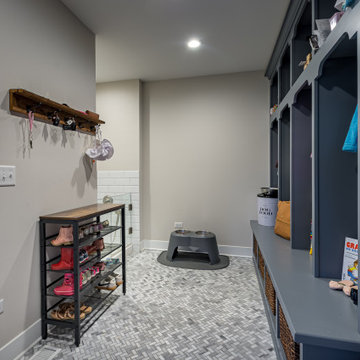
Hallway - mid-sized country ceramic tile, gray floor, wallpaper ceiling and wallpaper hallway idea in Chicago with beige walls
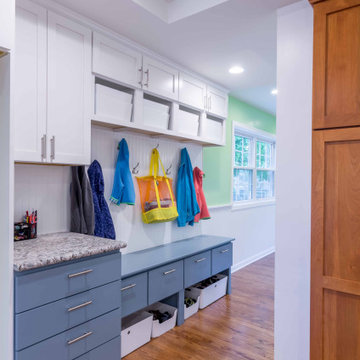
Example of a mid-sized classic medium tone wood floor, brown floor, wallpaper ceiling and wallpaper hallway design in Chicago with white walls
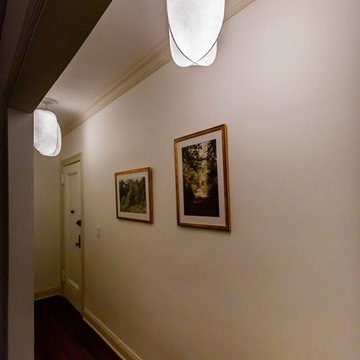
Lighting played a crucial part in the design process with various modern fixtures sprinkled throughout the space and played off the modern and vintage pieced we sourced for the client both from modern retailers as well as vintage showrooms in the US and Europe.
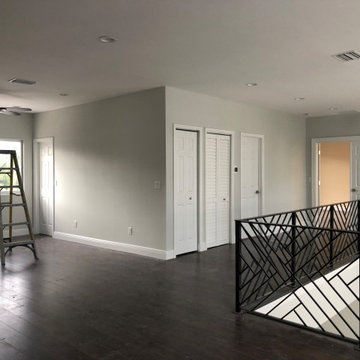
2nd Story Addition and complete home renovation of a contemporary home in Delray Beach, Florida.
Example of a large trendy dark wood floor, brown floor, wallpaper ceiling and wallpaper hallway design in Miami with gray walls
Example of a large trendy dark wood floor, brown floor, wallpaper ceiling and wallpaper hallway design in Miami with gray walls
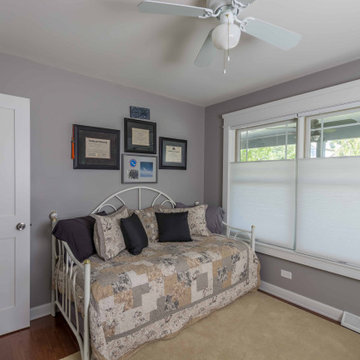
Example of a mid-sized transitional carpeted, gray floor, wallpaper ceiling and wainscoting hallway design in Chicago with gray walls
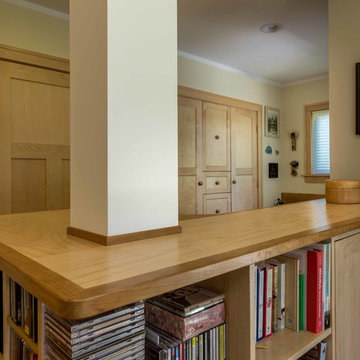
The back of this 1920s brick and siding Cape Cod gets a compact addition to create a new Family room, open Kitchen, Covered Entry, and Master Bedroom Suite above. European-styling of the interior was a consideration throughout the design process, as well as with the materials and finishes. The project includes all cabinetry, built-ins, shelving and trim work (even down to the towel bars!) custom made on site by the home owner.
Photography by Kmiecik Imagery
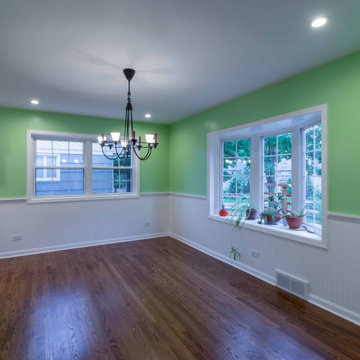
Hallway - mid-sized traditional medium tone wood floor, brown floor, wallpaper ceiling and wallpaper hallway idea in Chicago with white walls
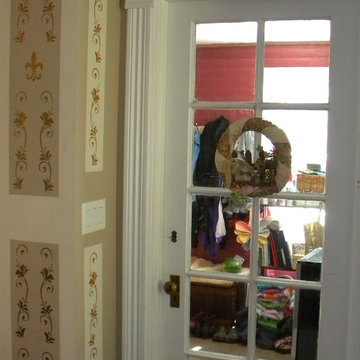
2-story addition to this historic 1894 Princess Anne Victorian. Family room, new full bath, relocated half bath, expanded kitchen and dining room, with Laundry, Master closet and bathroom above. Wrap-around porch with gazebo.
Photos by 12/12 Architects and Robert McKendrick Photography.
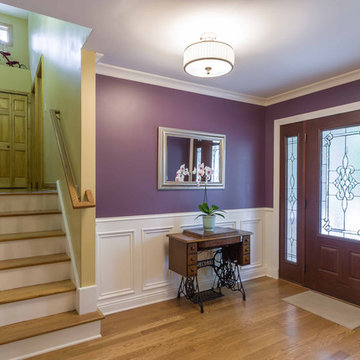
Example of a mid-sized transitional wallpaper, light wood floor, brown floor and wallpaper ceiling hallway design in Chicago with purple walls
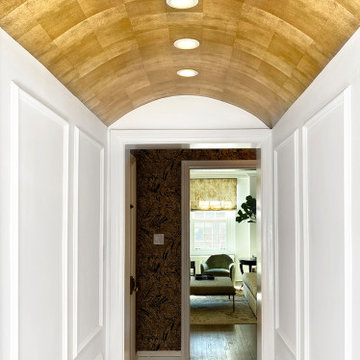
Custom gilded wallcovering printed on special effects paper.
Example of a large classic dark wood floor, brown floor, wallpaper ceiling and wallpaper hallway design in Chicago
Example of a large classic dark wood floor, brown floor, wallpaper ceiling and wallpaper hallway design in Chicago
Wallpaper Ceiling Hallway Ideas
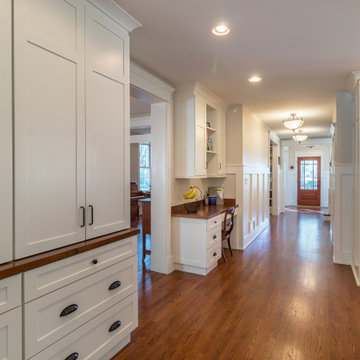
Mid-sized cottage medium tone wood floor, brown floor, wallpaper ceiling and wainscoting hallway photo in Chicago with white walls
1





