Wallpaper Ceiling Hallway Ideas
Refine by:
Budget
Sort by:Popular Today
101 - 120 of 157 photos
Item 1 of 3

This 6,000sf luxurious custom new construction 5-bedroom, 4-bath home combines elements of open-concept design with traditional, formal spaces, as well. Tall windows, large openings to the back yard, and clear views from room to room are abundant throughout. The 2-story entry boasts a gently curving stair, and a full view through openings to the glass-clad family room. The back stair is continuous from the basement to the finished 3rd floor / attic recreation room.
The interior is finished with the finest materials and detailing, with crown molding, coffered, tray and barrel vault ceilings, chair rail, arched openings, rounded corners, built-in niches and coves, wide halls, and 12' first floor ceilings with 10' second floor ceilings.
It sits at the end of a cul-de-sac in a wooded neighborhood, surrounded by old growth trees. The homeowners, who hail from Texas, believe that bigger is better, and this house was built to match their dreams. The brick - with stone and cast concrete accent elements - runs the full 3-stories of the home, on all sides. A paver driveway and covered patio are included, along with paver retaining wall carved into the hill, creating a secluded back yard play space for their young children.
Project photography by Kmieick Imagery.
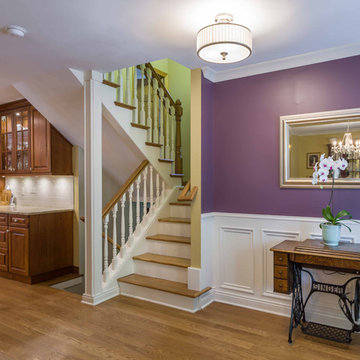
Hallway - mid-sized transitional light wood floor, brown floor, wallpaper ceiling and wallpaper hallway idea in Chicago with purple walls
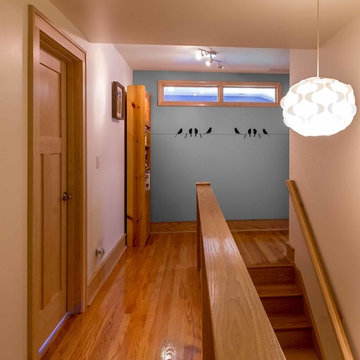
The back of this 1920s brick and siding Cape Cod gets a compact addition to create a new Family room, open Kitchen, Covered Entry, and Master Bedroom Suite above. European-styling of the interior was a consideration throughout the design process, as well as with the materials and finishes. The project includes all cabinetry, built-ins, shelving and trim work (even down to the towel bars!) custom made on site by the home owner.
Photography by Kmiecik Imagery

This 6,000sf luxurious custom new construction 5-bedroom, 4-bath home combines elements of open-concept design with traditional, formal spaces, as well. Tall windows, large openings to the back yard, and clear views from room to room are abundant throughout. The 2-story entry boasts a gently curving stair, and a full view through openings to the glass-clad family room. The back stair is continuous from the basement to the finished 3rd floor / attic recreation room.
The interior is finished with the finest materials and detailing, with crown molding, coffered, tray and barrel vault ceilings, chair rail, arched openings, rounded corners, built-in niches and coves, wide halls, and 12' first floor ceilings with 10' second floor ceilings.
It sits at the end of a cul-de-sac in a wooded neighborhood, surrounded by old growth trees. The homeowners, who hail from Texas, believe that bigger is better, and this house was built to match their dreams. The brick - with stone and cast concrete accent elements - runs the full 3-stories of the home, on all sides. A paver driveway and covered patio are included, along with paver retaining wall carved into the hill, creating a secluded back yard play space for their young children.
Project photography by Kmieick Imagery.
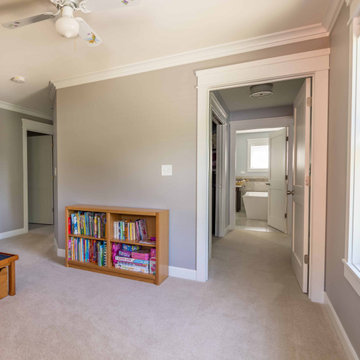
Example of a mid-sized transitional carpeted, gray floor, wallpaper ceiling and wainscoting hallway design in Chicago with gray walls
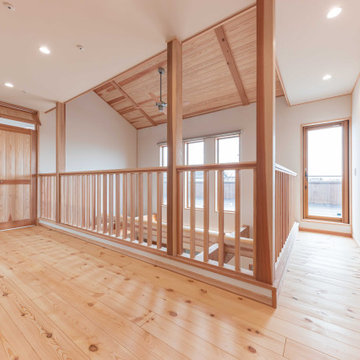
リビングへとつながる吹き抜けです。
手すりはひとつひとつが丁寧に制作された手すりです。
エアコン一台で空調をまわすため、吹き抜けが大活躍しています。さらに、吹き抜けには丸梁を渡してスケールの大きい空間となっています。
Example of a huge light wood floor, brown floor, wallpaper ceiling and wallpaper hallway design in Other with white walls
Example of a huge light wood floor, brown floor, wallpaper ceiling and wallpaper hallway design in Other with white walls
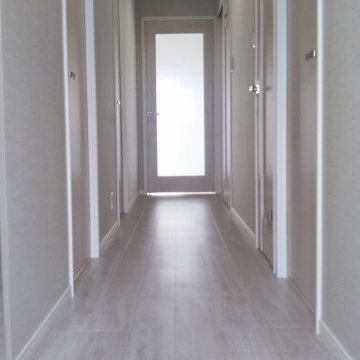
Small minimalist plywood floor, white floor, wallpaper ceiling and wallpaper hallway photo in Other with gray walls
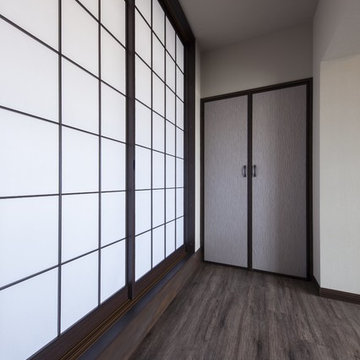
和モダンなアルミ製障子扉
Mid-sized asian brown floor, wallpaper ceiling and wallpaper hallway photo in Other with gray walls
Mid-sized asian brown floor, wallpaper ceiling and wallpaper hallway photo in Other with gray walls
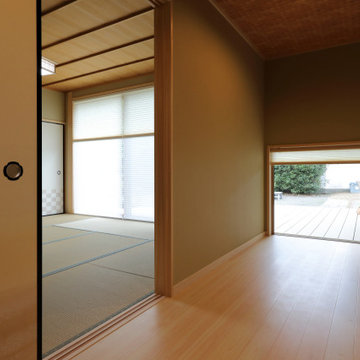
Huge minimalist light wood floor, beige floor, wallpaper ceiling and wallpaper hallway photo in Other with beige walls
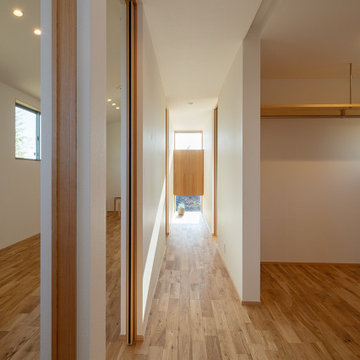
プライベートエリアの子供室と主寝室、家族全員が利用するファミリークローゼットへ繋がる廊下。ファミリークローゼットの入口は大きな引き分け戸とし、間口を大きくとることで行き来がしやすいように設計しました。廊下奥は収納を吊り家具とし、上下に開口部を設けて視線を抜きました。
Mid-sized danish medium tone wood floor, brown floor, wallpaper ceiling and wallpaper hallway photo in Other with white walls
Mid-sized danish medium tone wood floor, brown floor, wallpaper ceiling and wallpaper hallway photo in Other with white walls
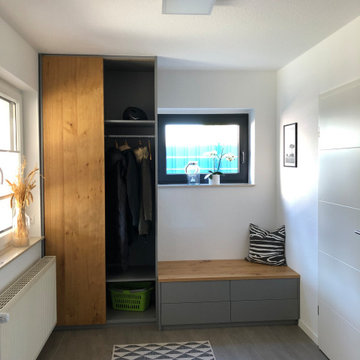
Hallway - large contemporary gray floor, wallpaper ceiling and wallpaper hallway idea in Bremen with white walls
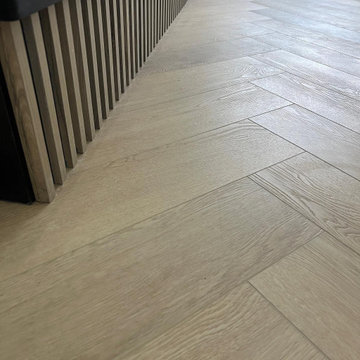
Mid-sized danish light wood floor, beige floor, wallpaper ceiling and wallpaper hallway photo in Vancouver with white walls
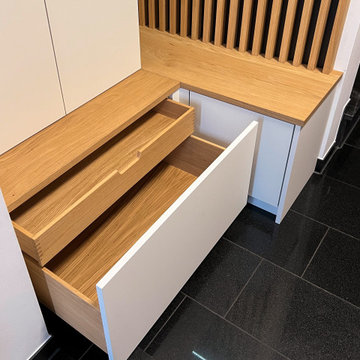
Einbaugarderobe mit handgefertigter Lamellenwand und Massivholzhaken
Diese moderne Garderobe wurde als Nischenlösung mit vielen Details nach Kundenwunsch geplant und gefertigt.
Im linken Teil befindet sich hinter einer Doppeltür eine Massivholz-Garderobenstange die sich gut ins Gesamtkozept einfügt.
Neben den hochmatten Echtlackfronten mit Anti-Finger-Print-Effekt ist die handgefertigte Lamellenwand ein highlight dieser Maßanfertigung.
Die dreiseitig furnierten Lamellen werden von eleganten massiven Haken unterbrochen und bilden zusammen funktionelles und gestalterisches Element, das einen schönen Kontrast zum schlichten Weiß der fronten bietet. Die darüber eingelassene LED Leiste ist mit einem Touch-Dimmer versehen und setzt die Eiche-Leisten zusätzlich in Szene.
Abgerundet wird das Design durch die Sitzflächen, die ebenfalls in Eiche gehalten sind und 2 Schubladen sowie ein geschlossenes Fach für Schuhe abdecken.
Über der großen fingergezinkten Massivholzlade aus Eiche, die jede Menge Platz für Schuhe und Stiefel bietet, befindet sich eine zusätzliche Innenlade für Kleinkram.
Die Lamellenwand erhielt einen schwarzen Hintergrund, der für noch mehr optische Tiefe sorgt.
Die Stauräume wurden sauber mittels Eckblenden miteinander verbunden und sorgen für ein gleichmäßiges Fugenbild.
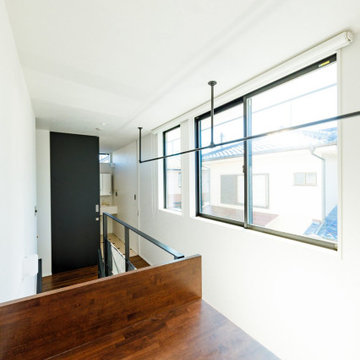
南面に位置する階段吹き抜けの2階天井には、物干し用のポールを設置。バルコニーは設けていないため、部屋干しはここで行っているそうです。「陽当たりが良いので、洗濯物はすぐに乾きます」と奥様はニッコリ。手前は、洗濯物を畳むスペース(専用台)。
Inspiration for a mid-sized industrial medium tone wood floor, brown floor, wallpaper ceiling and wallpaper hallway remodel in Tokyo Suburbs with white walls
Inspiration for a mid-sized industrial medium tone wood floor, brown floor, wallpaper ceiling and wallpaper hallway remodel in Tokyo Suburbs with white walls
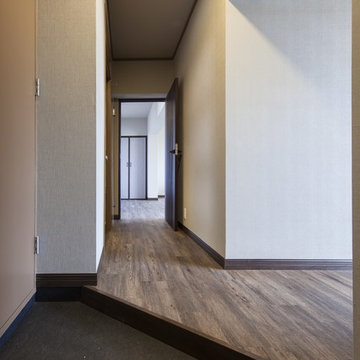
築39年の公団住宅の各部屋をリノベーション。
こちらの一室は和モダンのお部屋に仕上げました。
Inspiration for a mid-sized brown floor, wallpaper ceiling and wallpaper hallway remodel in Other with gray walls
Inspiration for a mid-sized brown floor, wallpaper ceiling and wallpaper hallway remodel in Other with gray walls
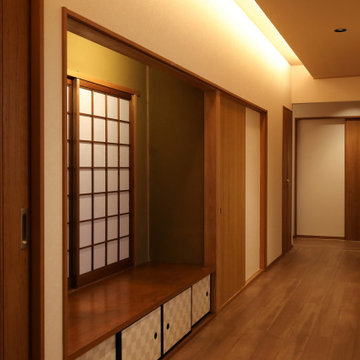
Huge minimalist light wood floor, beige floor, wallpaper ceiling and wallpaper hallway photo in Other with beige walls
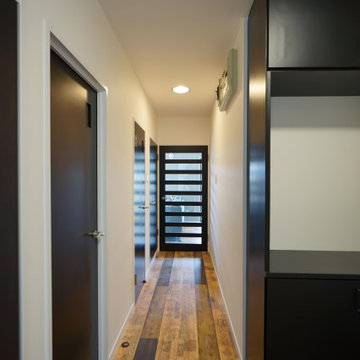
リビングへの入口はガラス付きの建具で、光の入る廊下
Hallway - small plywood floor, brown floor, wallpaper ceiling and wallpaper hallway idea in Other with white walls
Hallway - small plywood floor, brown floor, wallpaper ceiling and wallpaper hallway idea in Other with white walls
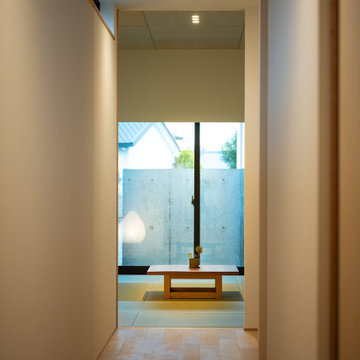
玄関から続く廊下。高齢の家族のことを考慮して巾を広く設計しています。長いハイサイドライトによって優しく照らされています。玄関脇は客間となっており、落ち着いた雰囲気とするため和室に仕上げています。和室と前面道路の間にはコンクリート打ち放しによる擁壁を目隠しとして設けました。
Mid-sized light wood floor, wallpaper ceiling and wallpaper hallway photo in Other with white walls
Mid-sized light wood floor, wallpaper ceiling and wallpaper hallway photo in Other with white walls
Wallpaper Ceiling Hallway Ideas
6





