Wallpaper Ceiling Kitchen Ideas
Refine by:
Budget
Sort by:Popular Today
121 - 140 of 186 photos
Item 1 of 3
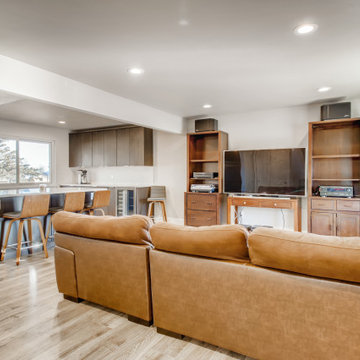
Beautiful brown frameless cabinets with stainless steel discrete handles. Smooth white quartz countertops and an island with seating. The appliances are all stainless steel and the flooring is a dark brown vinyl. The walls are egg shell white with large flat white trim.
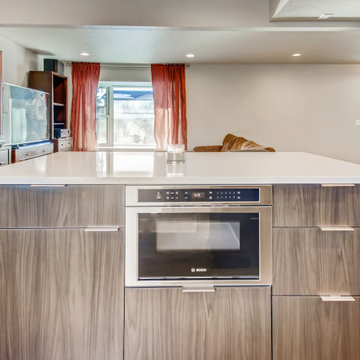
Beautiful brown frameless cabinets with stainless steel discrete handles. Smooth white quartz countertops and an island with seating. The appliances are all stainless steel and the flooring is a dark brown vinyl. The walls are egg shell white with large flat white trim.
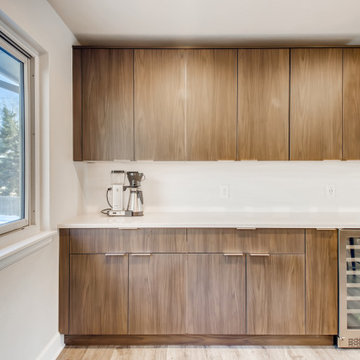
Beautiful brown frameless cabinets with stainless steel discrete handles. Smooth white quartz countertops and an island with seating. The appliances are all stainless steel and the flooring is a dark brown vinyl. The walls are egg shell white with large flat white trim. The backsplash in the serving area is a ceramic, origami white laid in brick style.
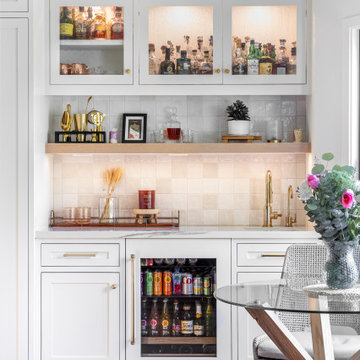
Large transitional l-shaped light wood floor, brown floor and wallpaper ceiling eat-in kitchen photo in Other with a farmhouse sink, recessed-panel cabinets, quartzite countertops, multicolored backsplash, mosaic tile backsplash, an island and white countertops
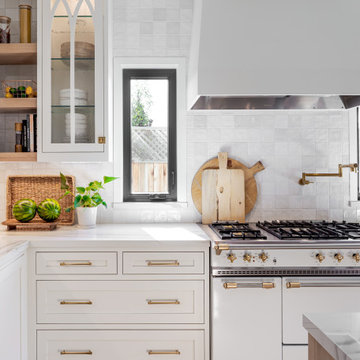
Eat-in kitchen - large transitional l-shaped light wood floor, brown floor and wallpaper ceiling eat-in kitchen idea in Other with a farmhouse sink, recessed-panel cabinets, quartzite countertops, multicolored backsplash, mosaic tile backsplash, an island and white countertops
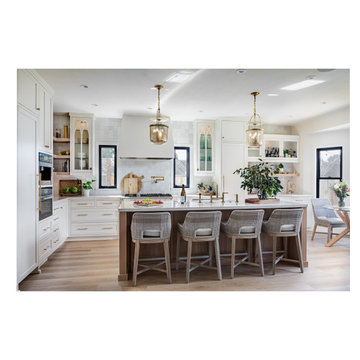
Inspiration for a large transitional l-shaped light wood floor, brown floor and wallpaper ceiling eat-in kitchen remodel in Other with a farmhouse sink, recessed-panel cabinets, quartzite countertops, multicolored backsplash, mosaic tile backsplash, an island and white countertops
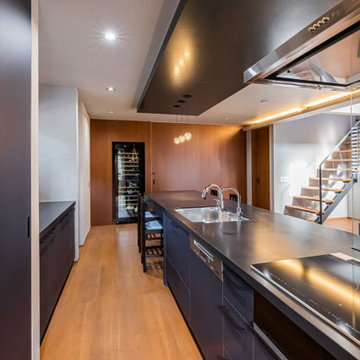
全長4m50cmもあるダイニング一体型のキッチンは海外製の物を採用。
壁と天井とキッチンのカウンターを同色で造作することでオンリーワンのキッチンに。
Inspiration for a large modern single-wall medium tone wood floor, brown floor and wallpaper ceiling open concept kitchen remodel in Kobe with black cabinets, black backsplash and black countertops
Inspiration for a large modern single-wall medium tone wood floor, brown floor and wallpaper ceiling open concept kitchen remodel in Kobe with black cabinets, black backsplash and black countertops
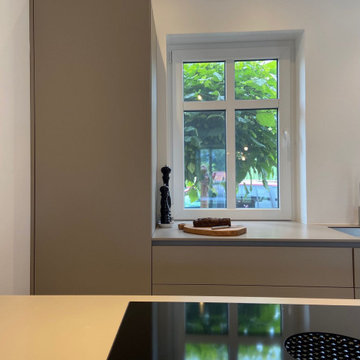
versteckt hinter einer Front befindet sich der Kühlschrank von Miele. Der Kühlschrank ist seitlich durch Eingreifen hinter die Front zu öffnen, so stört die Ansicht keine Griffmulde und eine elektrische Öffnung kann nicht kaputt gehen

Very unique mustard shaker doors and walnut countertop make this kitchen very unique
Example of a mid-sized minimalist l-shaped dark wood floor, brown floor and wallpaper ceiling open concept kitchen design in Toronto with a farmhouse sink, shaker cabinets, yellow cabinets, quartz countertops, white backsplash, ceramic backsplash, stainless steel appliances, an island and beige countertops
Example of a mid-sized minimalist l-shaped dark wood floor, brown floor and wallpaper ceiling open concept kitchen design in Toronto with a farmhouse sink, shaker cabinets, yellow cabinets, quartz countertops, white backsplash, ceramic backsplash, stainless steel appliances, an island and beige countertops
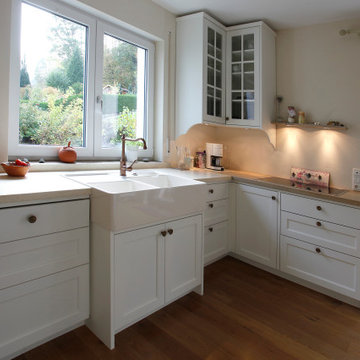
Inspiration for a large country u-shaped light wood floor, brown floor and wallpaper ceiling kitchen remodel in Nuremberg with a farmhouse sink, beaded inset cabinets, white cabinets, limestone countertops, black appliances, a peninsula and brown countertops
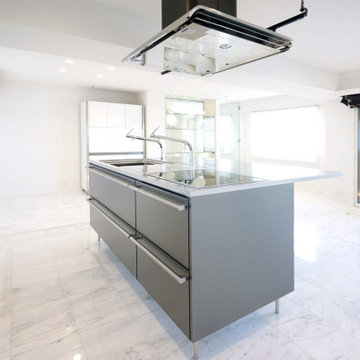
料理をするのも見るのも食べるのも楽しい、そんな空間作りをプランニング
Example of a large minimalist marble floor, wallpaper ceiling and white floor open concept kitchen design in Other with an island, a single-bowl sink, gray cabinets and gray countertops
Example of a large minimalist marble floor, wallpaper ceiling and white floor open concept kitchen design in Other with an island, a single-bowl sink, gray cabinets and gray countertops
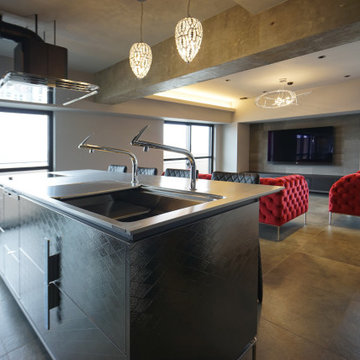
Example of a mid-sized single-wall gray floor and wallpaper ceiling open concept kitchen design in Other with a single-bowl sink, recessed-panel cabinets, stainless steel cabinets, stainless steel countertops, black appliances and an island
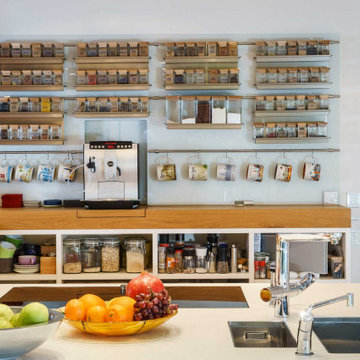
Detail unter der ausladenden Gewürzbar: Die ausfahrbare Kaffeemaschine. Weil der Platz auf dem Regal zu schmal ist, wird die Maschine zum Teil in der Wand versenkt. Zum befüllen mit Wasser wird sie auf dem Schlitten herausgefahren.
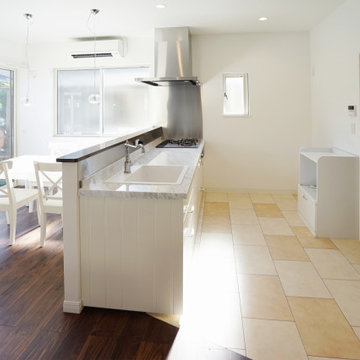
フローリングのリビングに続くキッチン部分の床材を、ベージュのタイルにすることで北欧風スタイルに。
Inspiration for a mid-sized scandinavian single-wall terra-cotta tile, white floor and wallpaper ceiling open concept kitchen remodel in Other with a single-bowl sink, white cabinets, stainless steel countertops, white backsplash, black appliances, an island and beaded inset cabinets
Inspiration for a mid-sized scandinavian single-wall terra-cotta tile, white floor and wallpaper ceiling open concept kitchen remodel in Other with a single-bowl sink, white cabinets, stainless steel countertops, white backsplash, black appliances, an island and beaded inset cabinets
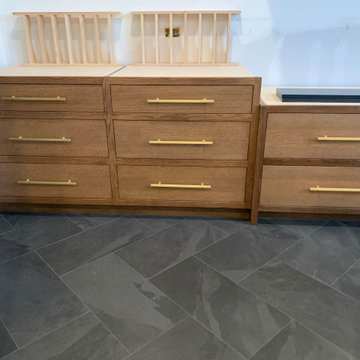
Inset face frame kitchen cabinets
Example of a large minimalist u-shaped ceramic tile, black floor and wallpaper ceiling open concept kitchen design in Toronto with an undermount sink, shaker cabinets, light wood cabinets, quartz countertops, beige backsplash, porcelain backsplash, paneled appliances, an island and beige countertops
Example of a large minimalist u-shaped ceramic tile, black floor and wallpaper ceiling open concept kitchen design in Toronto with an undermount sink, shaker cabinets, light wood cabinets, quartz countertops, beige backsplash, porcelain backsplash, paneled appliances, an island and beige countertops
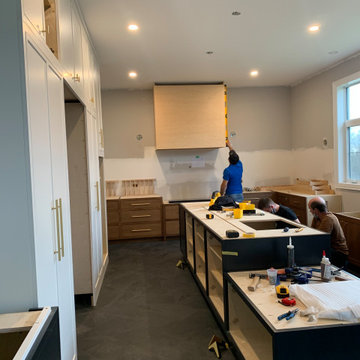
Inset face frame kitchen cabinets
Large minimalist u-shaped ceramic tile, black floor and wallpaper ceiling open concept kitchen photo in Toronto with an undermount sink, shaker cabinets, light wood cabinets, quartz countertops, beige backsplash, porcelain backsplash, paneled appliances, an island and beige countertops
Large minimalist u-shaped ceramic tile, black floor and wallpaper ceiling open concept kitchen photo in Toronto with an undermount sink, shaker cabinets, light wood cabinets, quartz countertops, beige backsplash, porcelain backsplash, paneled appliances, an island and beige countertops
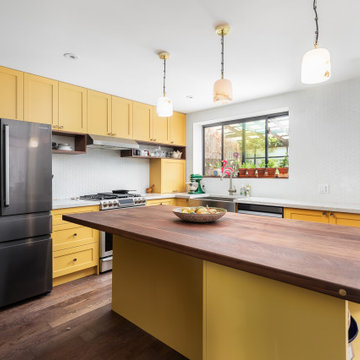
Very unique mustard shaker doors and walnut countertop make this kitchen very unique
Inspiration for a mid-sized modern l-shaped dark wood floor, brown floor and wallpaper ceiling open concept kitchen remodel in Toronto with a farmhouse sink, shaker cabinets, yellow cabinets, quartz countertops, white backsplash, ceramic backsplash, stainless steel appliances, an island and beige countertops
Inspiration for a mid-sized modern l-shaped dark wood floor, brown floor and wallpaper ceiling open concept kitchen remodel in Toronto with a farmhouse sink, shaker cabinets, yellow cabinets, quartz countertops, white backsplash, ceramic backsplash, stainless steel appliances, an island and beige countertops
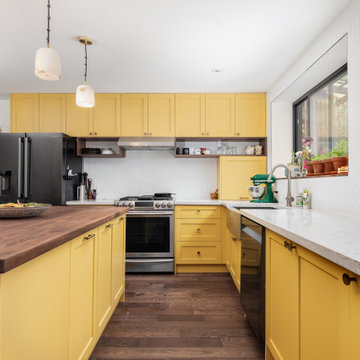
Very unique mustard shaker doors and walnut countertop make this kitchen very unique
Open concept kitchen - mid-sized transitional l-shaped dark wood floor, brown floor and wallpaper ceiling open concept kitchen idea in Toronto with a farmhouse sink, shaker cabinets, yellow cabinets, quartz countertops, white backsplash, ceramic backsplash, stainless steel appliances, an island and beige countertops
Open concept kitchen - mid-sized transitional l-shaped dark wood floor, brown floor and wallpaper ceiling open concept kitchen idea in Toronto with a farmhouse sink, shaker cabinets, yellow cabinets, quartz countertops, white backsplash, ceramic backsplash, stainless steel appliances, an island and beige countertops
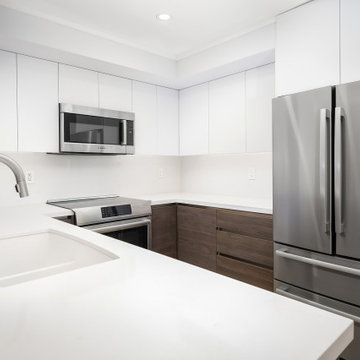
Modern kitchen cabinets with super matte finish
Inspiration for a mid-sized modern l-shaped vinyl floor, beige floor and wallpaper ceiling open concept kitchen remodel in Toronto with an undermount sink, flat-panel cabinets, white cabinets, quartz countertops, white backsplash, quartz backsplash, stainless steel appliances, a peninsula and white countertops
Inspiration for a mid-sized modern l-shaped vinyl floor, beige floor and wallpaper ceiling open concept kitchen remodel in Toronto with an undermount sink, flat-panel cabinets, white cabinets, quartz countertops, white backsplash, quartz backsplash, stainless steel appliances, a peninsula and white countertops
Wallpaper Ceiling Kitchen Ideas
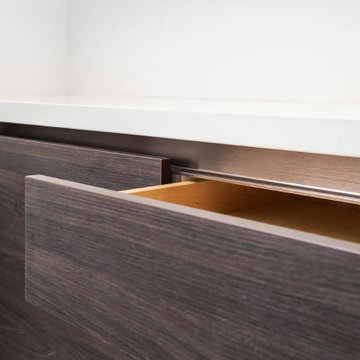
Modern kitchen cabinets with super matte finish
Example of a mid-sized minimalist l-shaped vinyl floor, beige floor and wallpaper ceiling open concept kitchen design in Toronto with an undermount sink, flat-panel cabinets, white cabinets, quartz countertops, white backsplash, quartz backsplash, stainless steel appliances, a peninsula and white countertops
Example of a mid-sized minimalist l-shaped vinyl floor, beige floor and wallpaper ceiling open concept kitchen design in Toronto with an undermount sink, flat-panel cabinets, white cabinets, quartz countertops, white backsplash, quartz backsplash, stainless steel appliances, a peninsula and white countertops
7





