All Backsplash Materials Wallpaper Ceiling Kitchen Ideas
Refine by:
Budget
Sort by:Popular Today
161 - 180 of 1,561 photos
Item 1 of 3
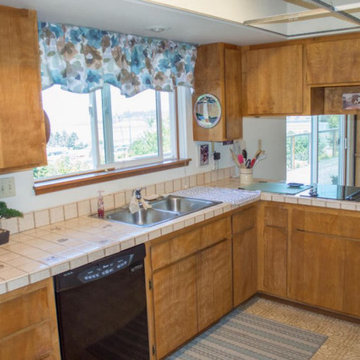
Removal of old Kitchen that blocked the view to the bay and the Alsea River, elevated ceiling, removal of drop ceiling, all new flooring, insulation and upgrade of plumbing and electric.
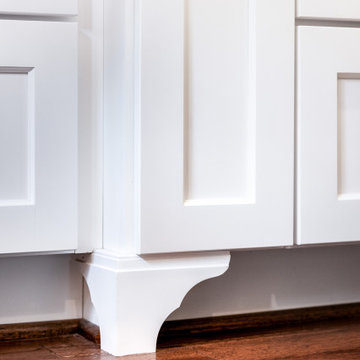
Example of a large cottage l-shaped medium tone wood floor, brown floor and wallpaper ceiling eat-in kitchen design in DC Metro with a farmhouse sink, shaker cabinets, white cabinets, quartz countertops, white backsplash, subway tile backsplash, stainless steel appliances, an island and white countertops
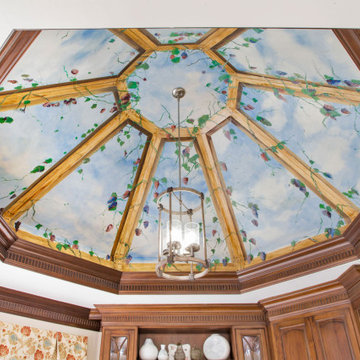
Custom hand carved classic black and brown kitchen.
Visit our showroom !
100 Route 46 E. Lodi NJ 07644
Large elegant u-shaped light wood floor, brown floor and wallpaper ceiling eat-in kitchen photo in New York with a drop-in sink, shaker cabinets, medium tone wood cabinets, quartz countertops, white backsplash, quartz backsplash, stainless steel appliances, an island and white countertops
Large elegant u-shaped light wood floor, brown floor and wallpaper ceiling eat-in kitchen photo in New York with a drop-in sink, shaker cabinets, medium tone wood cabinets, quartz countertops, white backsplash, quartz backsplash, stainless steel appliances, an island and white countertops
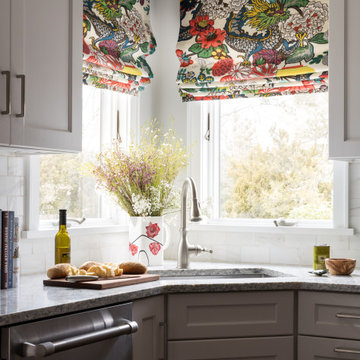
Example of a mid-sized trendy u-shaped medium tone wood floor, brown floor and wallpaper ceiling kitchen design in New York with an undermount sink, shaker cabinets, white cabinets, granite countertops, white backsplash, ceramic backsplash, stainless steel appliances, an island and gray countertops

Whole house remodel in Mansfield Tx. Architecture, Design & Construction by USI Design & Remodeling.
Inspiration for a large timeless l-shaped light wood floor, beige floor and wallpaper ceiling kitchen remodel in Dallas with an undermount sink, recessed-panel cabinets, white cabinets, marble countertops, marble backsplash, an island, gray backsplash, paneled appliances and gray countertops
Inspiration for a large timeless l-shaped light wood floor, beige floor and wallpaper ceiling kitchen remodel in Dallas with an undermount sink, recessed-panel cabinets, white cabinets, marble countertops, marble backsplash, an island, gray backsplash, paneled appliances and gray countertops
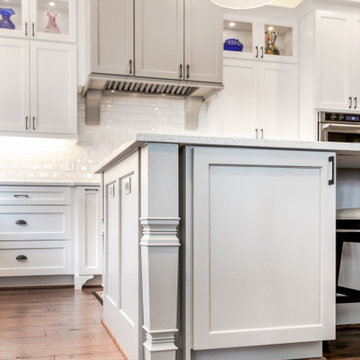
Eat-in kitchen - large cottage l-shaped medium tone wood floor, brown floor and wallpaper ceiling eat-in kitchen idea in DC Metro with a farmhouse sink, shaker cabinets, white cabinets, quartz countertops, white backsplash, subway tile backsplash, stainless steel appliances, an island and white countertops
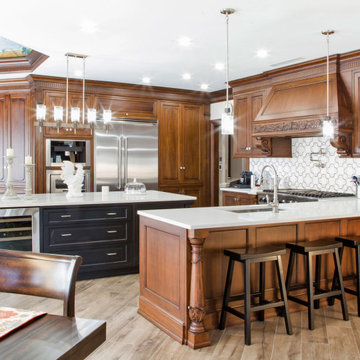
Custom hand carved classic black and brown kitchen.
Visit our showroom !
100 Route 46 E. Lodi NJ 07644
Example of a large classic u-shaped light wood floor, brown floor and wallpaper ceiling eat-in kitchen design in New York with a drop-in sink, shaker cabinets, medium tone wood cabinets, quartz countertops, white backsplash, quartz backsplash, stainless steel appliances, an island and white countertops
Example of a large classic u-shaped light wood floor, brown floor and wallpaper ceiling eat-in kitchen design in New York with a drop-in sink, shaker cabinets, medium tone wood cabinets, quartz countertops, white backsplash, quartz backsplash, stainless steel appliances, an island and white countertops
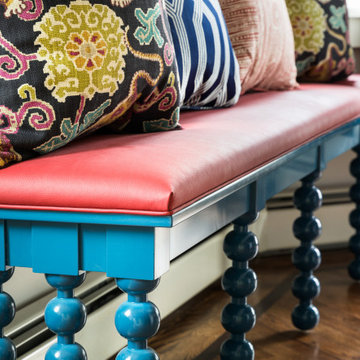
Inspiration for a mid-sized contemporary u-shaped medium tone wood floor, brown floor and wallpaper ceiling kitchen remodel in New York with an undermount sink, shaker cabinets, white cabinets, granite countertops, white backsplash, ceramic backsplash, stainless steel appliances, an island and gray countertops
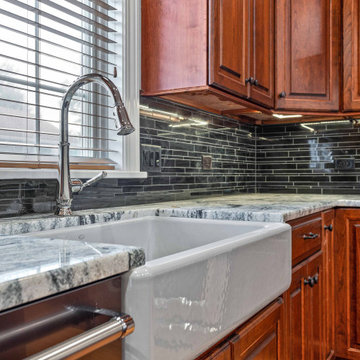
Example of a mid-sized arts and crafts l-shaped light wood floor, brown floor and wallpaper ceiling open concept kitchen design in Chicago with an undermount sink, raised-panel cabinets, dark wood cabinets, quartzite countertops, black backsplash, ceramic backsplash, stainless steel appliances, an island and gray countertops
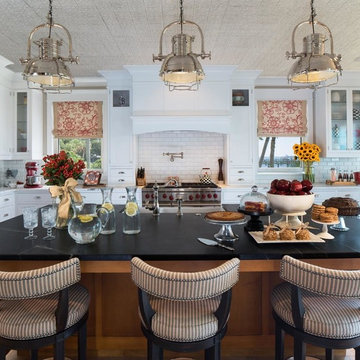
Large elegant l-shaped medium tone wood floor, brown floor and wallpaper ceiling eat-in kitchen photo in Tampa with shaker cabinets, white cabinets, marble countertops, white backsplash, subway tile backsplash, stainless steel appliances, an island, an undermount sink and black countertops
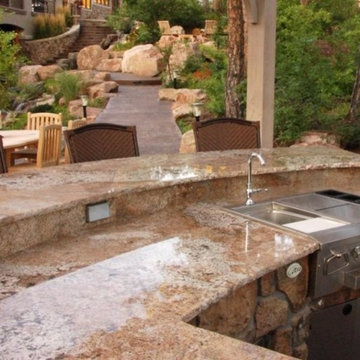
With over 4,500 stone slabs on site, we offer the greatest selection and fabricate and install with our quality craftsman at the lowest price.
Our team specializes in design making it easy to find what’s right for your home or business. By representing Manufacturers nationwide the choices are endless when picking your countertop product – Granite, Marble, Quartz, Onyx, Corian, Travertine, Soapstone, Green products and more.

A clean and bright look for a classic kitchen is always timeless! This gorgeous kitchen in Tustin CA is also functional with a hide-away pantry, sliding garbage can and much much more.
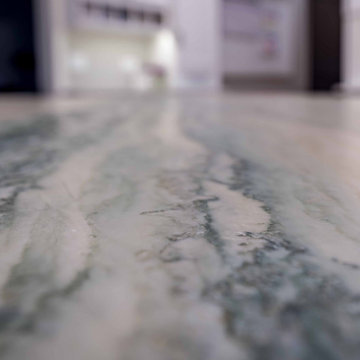
Large cottage l-shaped light wood floor, brown floor and wallpaper ceiling eat-in kitchen photo in Chicago with a farmhouse sink, shaker cabinets, turquoise cabinets, marble countertops, white backsplash, porcelain backsplash, stainless steel appliances, an island and multicolored countertops

Light, beautiful, spacious open kitchen.
Inspiration for a mid-sized modern u-shaped laminate floor, beige floor and wallpaper ceiling eat-in kitchen remodel in DC Metro with an undermount sink, shaker cabinets, white cabinets, quartzite countertops, white backsplash, ceramic backsplash, stainless steel appliances, an island and white countertops
Inspiration for a mid-sized modern u-shaped laminate floor, beige floor and wallpaper ceiling eat-in kitchen remodel in DC Metro with an undermount sink, shaker cabinets, white cabinets, quartzite countertops, white backsplash, ceramic backsplash, stainless steel appliances, an island and white countertops
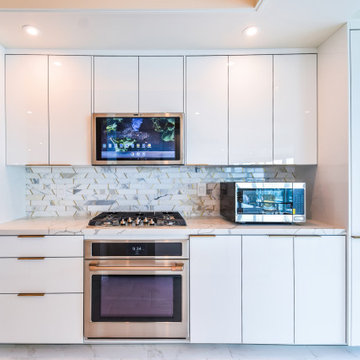
Inspiration for a mid-sized contemporary galley porcelain tile, white floor and wallpaper ceiling kitchen remodel in Los Angeles with an undermount sink, flat-panel cabinets, white cabinets, quartz countertops, white backsplash, marble backsplash, stainless steel appliances and white countertops
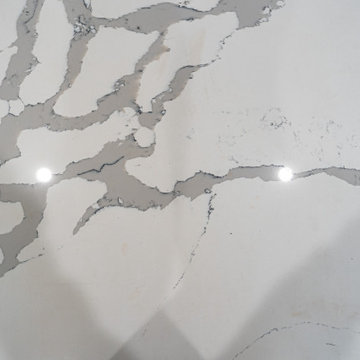
This stunning ADU in Anaheim, California, is built to be just like a tiny home! With a full kitchen (with island), 2 bedrooms and 2 full bathrooms, this space can be a perfect private suite for family or in-laws or even as a comfy Airbnb for people traveling through the area!
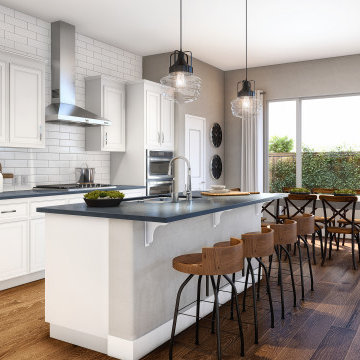
Interior Design Rendering: open concept kitchen dining room
Example of a mid-sized minimalist single-wall medium tone wood floor, brown floor and wallpaper ceiling eat-in kitchen design with a double-bowl sink, beaded inset cabinets, white cabinets, marble countertops, white backsplash, ceramic backsplash, stainless steel appliances, an island and gray countertops
Example of a mid-sized minimalist single-wall medium tone wood floor, brown floor and wallpaper ceiling eat-in kitchen design with a double-bowl sink, beaded inset cabinets, white cabinets, marble countertops, white backsplash, ceramic backsplash, stainless steel appliances, an island and gray countertops
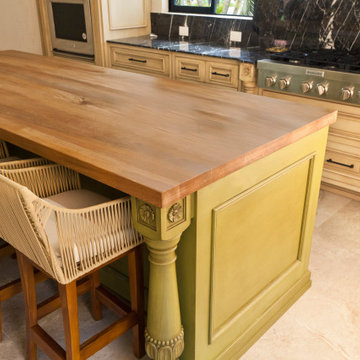
WL abroad. We just finished this kitchen in a beautiful home Located in the coffee growing region of the Colombian Andes.
The green island enlivens the space and brings in the color of the lush vegetación of the exteriors.
Visit our website
www.wlkitchenandhome.com
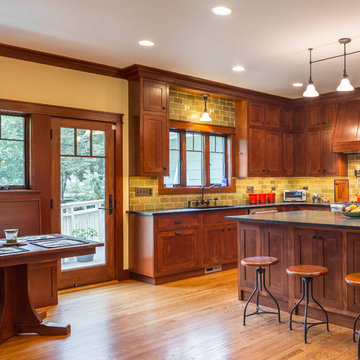
The open concept Great Room includes the Kitchen, Breakfast, Dining, and Living spaces. The dining room is visually and physically separated by built-in shelves and a coffered ceiling. Windows and french doors open from this space into the adjacent Sunroom. The wood cabinets and trim detail present throughout the rest of the home are highlighted here, brightened by the many windows, with views to the lush back yard. The large island features a pull-out marble prep table for baking, and the counter is home to the grocery pass-through to the Mudroom / Butler's Pantry.
All Backsplash Materials Wallpaper Ceiling Kitchen Ideas
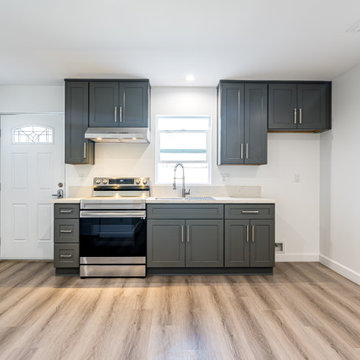
Introducing a stunning new construction that brings modern home design to life - a complete ADU remodel with exquisite features and contemporary touches that are sure to impress. The single wall kitchen layout is a standout feature, complete with sleek grey cabinetry, a clean white backsplash, and sophisticated stainless steel fixtures. Adorned with elegant white marble countertops and light hardwood floors that seamlessly flow throughout the space, this kitchen is not just visually appealing, but also functional and practical for daily use. The spacious bedroom is equally impressive, boasting a beautiful bathroom with luxurious marble details that exude a sense of indulgence and sophistication. With its sleek modern design and impeccable craftsmanship, this ADU remodel is the perfect choice for anyone looking to turn their home into a stylish, sophisticated oasis.
9





