Wallpaper Ceiling Powder Room with Beige Walls Ideas
Refine by:
Budget
Sort by:Popular Today
1 - 20 of 91 photos
Item 1 of 3
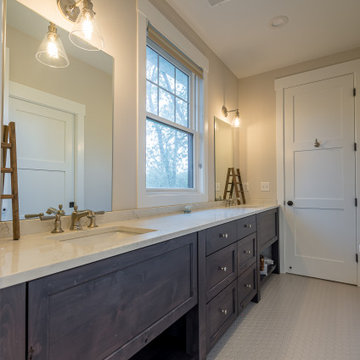
Powder room - mid-sized cottage beige tile and cement tile ceramic tile, gray floor, wallpaper ceiling and wallpaper powder room idea in Chicago with recessed-panel cabinets, dark wood cabinets, granite countertops, white countertops, a freestanding vanity, a one-piece toilet, beige walls and a drop-in sink

Powder Bath, Sink, Faucet, Wallpaper, accessories, floral, vanity, modern, contemporary, lighting, sconce, mirror, tile, backsplash, rug, countertop, quartz, black, pattern, texture

Powder room - small transitional limestone floor, beige floor, vaulted ceiling, wallpaper ceiling and wallpaper powder room idea in Austin with flat-panel cabinets, a one-piece toilet, beige walls, white countertops, a floating vanity, dark wood cabinets and a console sink

This project began with an entire penthouse floor of open raw space which the clients had the opportunity to section off the piece that suited them the best for their needs and desires. As the design firm on the space, LK Design was intricately involved in determining the borders of the space and the way the floor plan would be laid out. Taking advantage of the southwest corner of the floor, we were able to incorporate three large balconies, tremendous views, excellent light and a layout that was open and spacious. There is a large master suite with two large dressing rooms/closets, two additional bedrooms, one and a half additional bathrooms, an office space, hearth room and media room, as well as the large kitchen with oversized island, butler's pantry and large open living room. The clients are not traditional in their taste at all, but going completely modern with simple finishes and furnishings was not their style either. What was produced is a very contemporary space with a lot of visual excitement. Every room has its own distinct aura and yet the whole space flows seamlessly. From the arched cloud structure that floats over the dining room table to the cathedral type ceiling box over the kitchen island to the barrel ceiling in the master bedroom, LK Design created many features that are unique and help define each space. At the same time, the open living space is tied together with stone columns and built-in cabinetry which are repeated throughout that space. Comfort, luxury and beauty were the key factors in selecting furnishings for the clients. The goal was to provide furniture that complimented the space without fighting it.
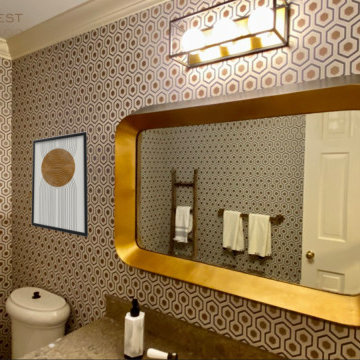
This guest bathroom has a lovely vestibule, which I wanted to make comfortable for the client's guests to use as a space for freshening up, even if the water closet is occupied. We compromised on the client's tastes in this space, using the husband's prefered wallpaper in the vestibule and the wife's favorite in the water closet. The vestibule walls are covered in Cowtan & Tout paper-- a lovely cork with a ginko leaf pattern in a sophisticated metallic. A gold metallic tea paper was applied to the ceiling, to keep the space feeling elegant. A quirky ruffled taupe light fixture reflects gold glam. A woven raffia rug and black metal console carry us back to the farmhouse aesthetic, while the hexagon mirror is a premonition for the David Hick's mid century modern paper in the water closet beyond. Here, the mirror and lighting were updated, as well as the towel hardware, to blend the mid-century with the farmhouse style.
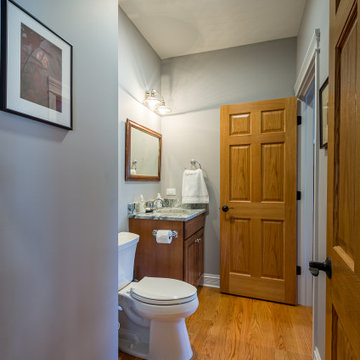
Large arts and crafts brown tile and slate tile plywood floor, gray floor, wallpaper ceiling and wallpaper powder room photo in Chicago with raised-panel cabinets, brown cabinets, a one-piece toilet, beige walls, an undermount sink, marble countertops, brown countertops and a built-in vanity
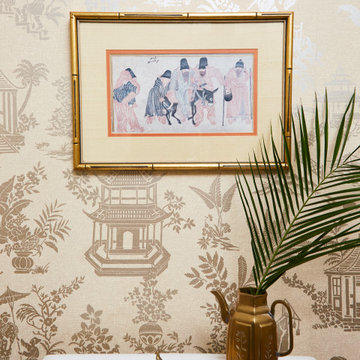
Example of a small transitional wallpaper ceiling and wallpaper powder room design in Atlanta with white cabinets, a two-piece toilet, beige walls, a pedestal sink and a freestanding vanity
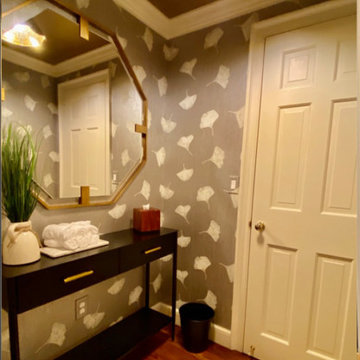
This guest bathroom has a lovely vestibule, which I wanted to make comfortable for the client's guests to use as a space for freshening up, even if the water closet is occupied. We compromised on the client's tastes in this space, using the husband's prefered wallpaper in the vestibule and the wife's favorite in the water closet. The vestibule walls are covered in Cowtan & Tout paper-- a lovely cork with a ginko leaf pattern in a sophisticated metallic. A gold metallic tea paper was applied to the ceiling, to keep the space feeling elegant. A quirky ruffled taupe light fixture reflects gold glam. A woven raffia rug and black metal console carry us back to the farmhouse aesthetic, while the hexagon mirror is a premonition for the David Hick's mid century modern paper in the water closet beyond. Here, the mirror and lighting were updated, as well as the towel hardware, to blend the mid-century with the farmhouse style.
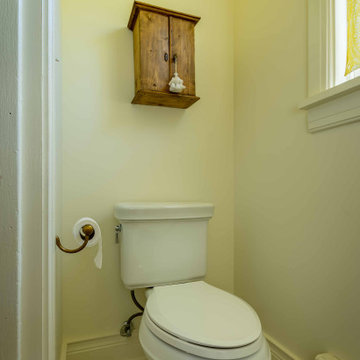
Powder room - mid-sized victorian ceramic tile, white floor, wallpaper ceiling and wallpaper powder room idea in Chicago with medium tone wood cabinets, a one-piece toilet, beige walls, a console sink, concrete countertops, white countertops and a freestanding vanity
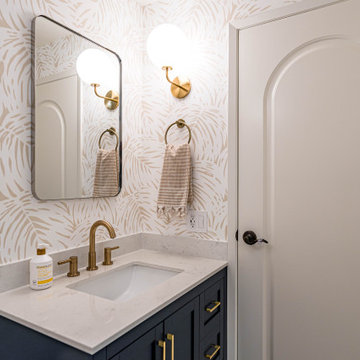
A complete remodel of this beautiful home, featuring stunning navy blue cabinets and elegant gold fixtures that perfectly complement the brightness of the marble countertops. The ceramic tile walls add a unique texture to the design, while the porcelain hexagon flooring adds an element of sophistication that perfectly completes the whole look.

A complete remodel of this beautiful home, featuring stunning navy blue cabinets and elegant gold fixtures that perfectly complement the brightness of the marble countertops. The ceramic tile walls add a unique texture to the design, while the porcelain hexagon flooring adds an element of sophistication that perfectly completes the whole look.
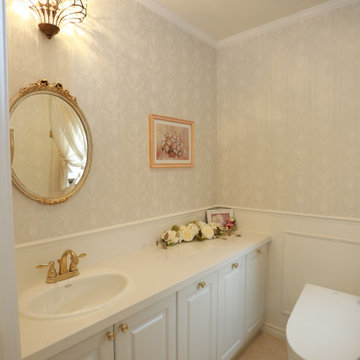
利便性と室内デザインを併せ持つ快適なトイレ空間。
Inspiration for a large contemporary marble floor, beige floor, wallpaper ceiling and wallpaper powder room remodel in Osaka with raised-panel cabinets, white cabinets, a one-piece toilet, beige walls, a drop-in sink, marble countertops, white countertops and a built-in vanity
Inspiration for a large contemporary marble floor, beige floor, wallpaper ceiling and wallpaper powder room remodel in Osaka with raised-panel cabinets, white cabinets, a one-piece toilet, beige walls, a drop-in sink, marble countertops, white countertops and a built-in vanity
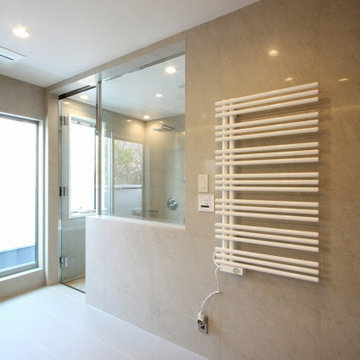
広く寒くなりがちな洗面室にタオルウォーマーを設置し、機能性も向上させています。
Example of a large minimalist beige tile and porcelain tile ceramic tile, gray floor and wallpaper ceiling powder room design in Tokyo with white cabinets, a one-piece toilet, beige walls, beige countertops and a floating vanity
Example of a large minimalist beige tile and porcelain tile ceramic tile, gray floor and wallpaper ceiling powder room design in Tokyo with white cabinets, a one-piece toilet, beige walls, beige countertops and a floating vanity
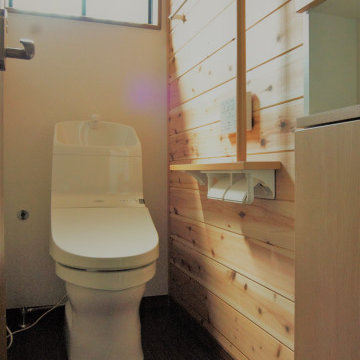
システムバス1坪タイプを入れるために、一般的な半坪サイズのトイレに縮小した空間。トイレ手洗いをやめて、手洗い付きタンク式トイレに入れ替え。ポイントは右壁面の三河杉羽目板貼りです。
Mid-sized asian vinyl floor, black floor, wallpaper ceiling and wainscoting powder room photo in Other with a one-piece toilet and beige walls
Mid-sized asian vinyl floor, black floor, wallpaper ceiling and wainscoting powder room photo in Other with a one-piece toilet and beige walls

Powder room - modern vinyl floor, brown floor, wallpaper ceiling and wallpaper powder room idea in Other with light wood cabinets, beige walls, an integrated sink, white countertops and a built-in vanity
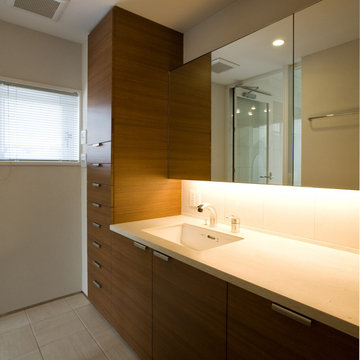
Mid-sized minimalist white tile and porcelain tile beige floor and wallpaper ceiling powder room photo in Other with flat-panel cabinets, dark wood cabinets, beige walls, an undermount sink, solid surface countertops, white countertops and a built-in vanity
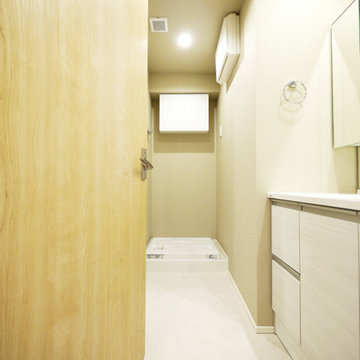
柔らかな色合いの洗面室に。
Inspiration for a scandinavian ceramic tile, white floor, wallpaper ceiling and wallpaper powder room remodel in Other with light wood cabinets, beige walls, an integrated sink and white countertops
Inspiration for a scandinavian ceramic tile, white floor, wallpaper ceiling and wallpaper powder room remodel in Other with light wood cabinets, beige walls, an integrated sink and white countertops
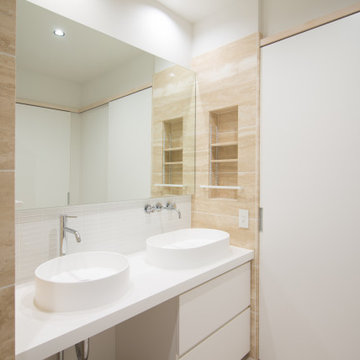
洗面所はトラバーチンを使用。ご夫婦が待つことのないようにペアで洗面器を入れました。将来車いすになっても使える高さにデザインしています。両脇にはニッチ棚とタオルバーが付いているので、効率良く動作が行えます
Minimalist beige tile and travertine tile marble floor, white floor and wallpaper ceiling powder room photo in Tokyo with furniture-like cabinets, white cabinets, beige walls, a drop-in sink, wood countertops, white countertops and a built-in vanity
Minimalist beige tile and travertine tile marble floor, white floor and wallpaper ceiling powder room photo in Tokyo with furniture-like cabinets, white cabinets, beige walls, a drop-in sink, wood countertops, white countertops and a built-in vanity
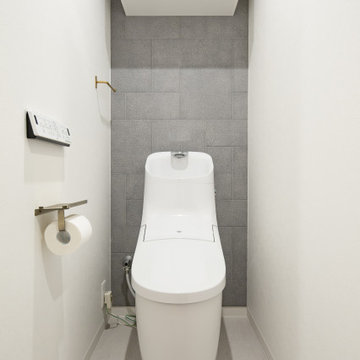
トイレ背面にはエコカラットを配置し、アクセントに
グレー色で統一感を出し、アクセントに真鍮色のアクセサリーでまとめました
Inspiration for a mid-sized industrial gray tile and porcelain tile wallpaper ceiling, laminate floor and gray floor powder room remodel in Nagoya with beige walls
Inspiration for a mid-sized industrial gray tile and porcelain tile wallpaper ceiling, laminate floor and gray floor powder room remodel in Nagoya with beige walls
Wallpaper Ceiling Powder Room with Beige Walls Ideas
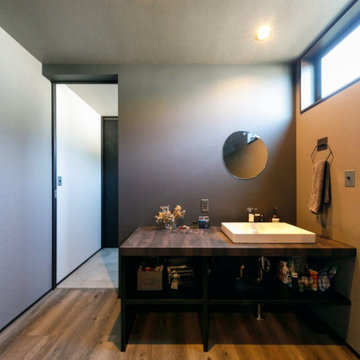
玄関ドアを開けると、1階の奥に見える洗面化粧台。2階のLDKに繋がる階段の目の前にあり、手洗いの習慣が身に付きます。洗面化粧台のその奥は洗面室ですが、あえてその室内に設けず、外に出す設計に。
Powder room - mid-sized gray tile medium tone wood floor, brown floor, wallpaper ceiling and wallpaper powder room idea in Tokyo Suburbs with open cabinets, brown cabinets, beige walls, a drop-in sink, brown countertops and a built-in vanity
Powder room - mid-sized gray tile medium tone wood floor, brown floor, wallpaper ceiling and wallpaper powder room idea in Tokyo Suburbs with open cabinets, brown cabinets, beige walls, a drop-in sink, brown countertops and a built-in vanity
1





