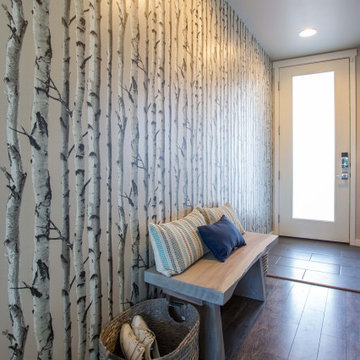Wallpaper Hallway Ideas
Refine by:
Budget
Sort by:Popular Today
1 - 20 of 413 photos
Item 1 of 3
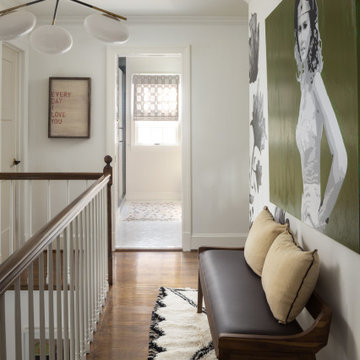
Upstairs hall to bathroom
Inspiration for a mid-sized transitional dark wood floor, brown floor and wallpaper hallway remodel in Baltimore with white walls
Inspiration for a mid-sized transitional dark wood floor, brown floor and wallpaper hallway remodel in Baltimore with white walls
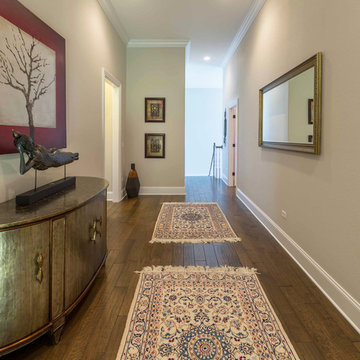
This 6,000sf luxurious custom new construction 5-bedroom, 4-bath home combines elements of open-concept design with traditional, formal spaces, as well. Tall windows, large openings to the back yard, and clear views from room to room are abundant throughout. The 2-story entry boasts a gently curving stair, and a full view through openings to the glass-clad family room. The back stair is continuous from the basement to the finished 3rd floor / attic recreation room.
The interior is finished with the finest materials and detailing, with crown molding, coffered, tray and barrel vault ceilings, chair rail, arched openings, rounded corners, built-in niches and coves, wide halls, and 12' first floor ceilings with 10' second floor ceilings.
It sits at the end of a cul-de-sac in a wooded neighborhood, surrounded by old growth trees. The homeowners, who hail from Texas, believe that bigger is better, and this house was built to match their dreams. The brick - with stone and cast concrete accent elements - runs the full 3-stories of the home, on all sides. A paver driveway and covered patio are included, along with paver retaining wall carved into the hill, creating a secluded back yard play space for their young children.
Project photography by Kmieick Imagery.
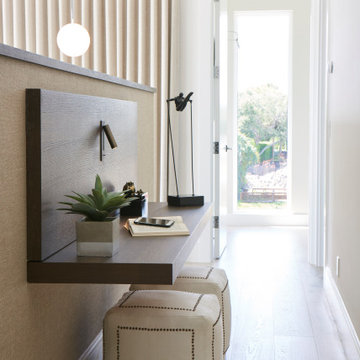
Example of a mid-sized trendy light wood floor, beige floor and wallpaper hallway design in Miami with beige walls
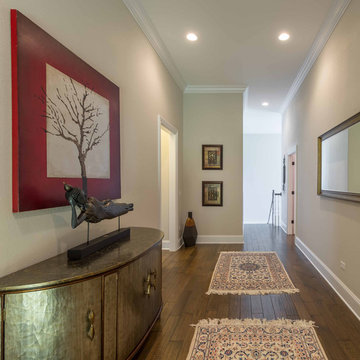
This 6,000sf luxurious custom new construction 5-bedroom, 4-bath home combines elements of open-concept design with traditional, formal spaces, as well. Tall windows, large openings to the back yard, and clear views from room to room are abundant throughout. The 2-story entry boasts a gently curving stair, and a full view through openings to the glass-clad family room. The back stair is continuous from the basement to the finished 3rd floor / attic recreation room.
The interior is finished with the finest materials and detailing, with crown molding, coffered, tray and barrel vault ceilings, chair rail, arched openings, rounded corners, built-in niches and coves, wide halls, and 12' first floor ceilings with 10' second floor ceilings.
It sits at the end of a cul-de-sac in a wooded neighborhood, surrounded by old growth trees. The homeowners, who hail from Texas, believe that bigger is better, and this house was built to match their dreams. The brick - with stone and cast concrete accent elements - runs the full 3-stories of the home, on all sides. A paver driveway and covered patio are included, along with paver retaining wall carved into the hill, creating a secluded back yard play space for their young children.
Project photography by Kmieick Imagery.
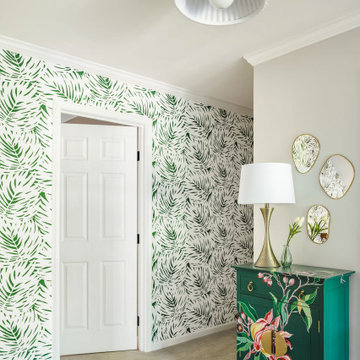
Hallway - mid-sized transitional carpeted, gray floor and wallpaper hallway idea in Charlotte with green walls
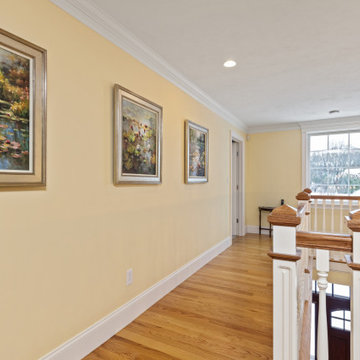
Inspiration for a mid-sized timeless medium tone wood floor and wallpaper hallway remodel in Boston with yellow walls
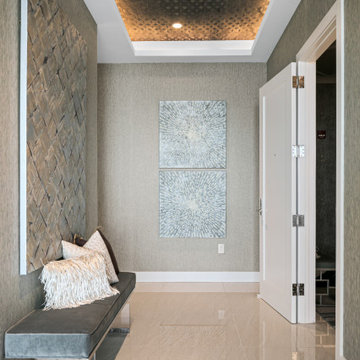
Example of a mid-sized trendy porcelain tile, beige floor, wallpaper ceiling and wallpaper hallway design in Tampa with gray walls
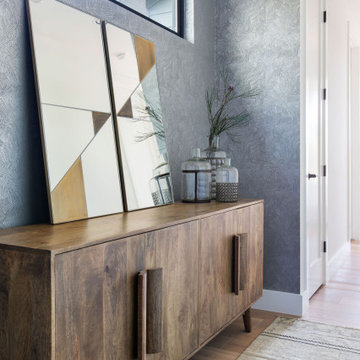
This hallway niche got a new look with a textural blue accent wallpaper creating depth and bringing color to a white space. The hand-made one-of-a-kind sideboard and vintage turkish runner rug was sourced on a buying trip during Round Top antique show, along with the unique vases.
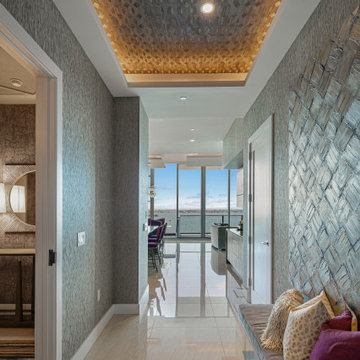
Example of a mid-sized trendy porcelain tile, beige floor, wallpaper ceiling and wallpaper hallway design in Tampa with gray walls
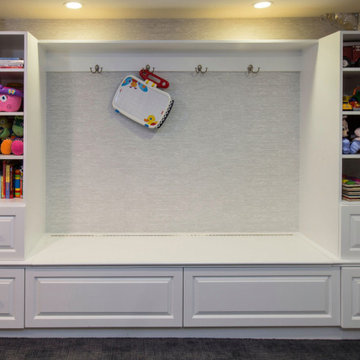
Hallway - mid-sized carpeted, black floor and wallpaper hallway idea in New York with white walls
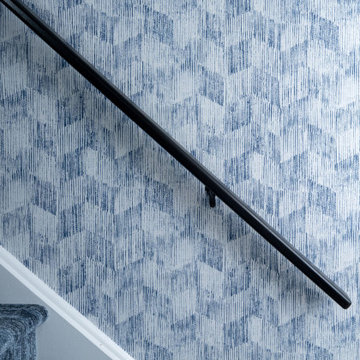
Inspiration for a mid-sized modern carpeted, blue floor and wallpaper hallway remodel in Philadelphia with blue walls
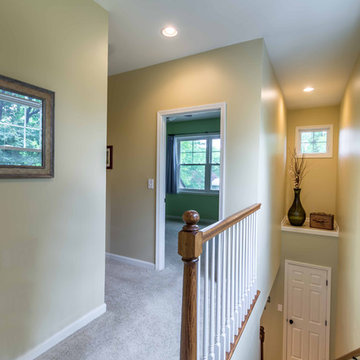
The new stair is flanked by large windows at the side as well as a small square accent window on the front elevation. The 1,000 second floor plan holds a new second floor laundry, hall bath, two children's bedrooms and a master bedroom suite.

This passthrough was transformed into an amazing home reading lounge, designed by Kennedy Cole Interior Design
Hallway - small mid-century modern concrete floor, gray floor and wallpaper hallway idea in Orange County with blue walls
Hallway - small mid-century modern concrete floor, gray floor and wallpaper hallway idea in Orange County with blue walls

Inspiration for a small modern light wood floor, brown floor, exposed beam and wallpaper hallway remodel in New York with pink walls
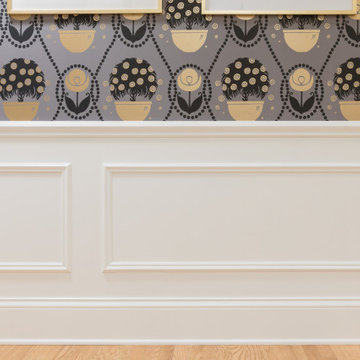
Bold black and gold wallpaper contrasts with the crisp white wainscoting and millwork that we added to this second floor hallway and staircase.
Hallway - mid-sized transitional light wood floor and wallpaper hallway idea in Chicago
Hallway - mid-sized transitional light wood floor and wallpaper hallway idea in Chicago
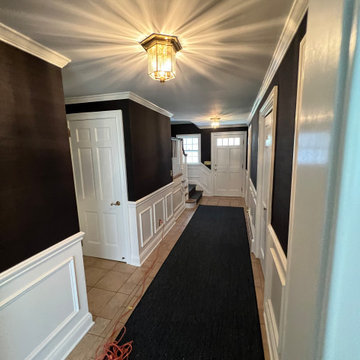
Prep, prime with Shieldz wallcovering primer wallpaper
Example of a mid-sized wallpaper hallway design in New York with black walls
Example of a mid-sized wallpaper hallway design in New York with black walls
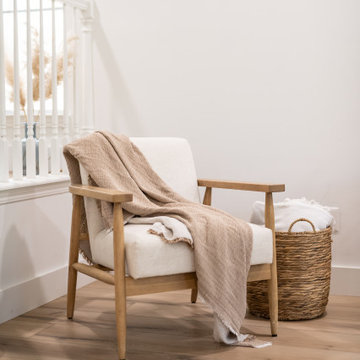
Warm, light, and inviting with characteristic knot vinyl floors that bring a touch of wabi-sabi to every room. This rustic maple style is ideal for Japanese and Scandinavian-inspired spaces. With the Modin Collection, we have raised the bar on luxury vinyl plank. The result is a new standard in resilient flooring. Modin offers true embossed in register texture, a low sheen level, a rigid SPC core, an industry-leading wear layer, and so much more.
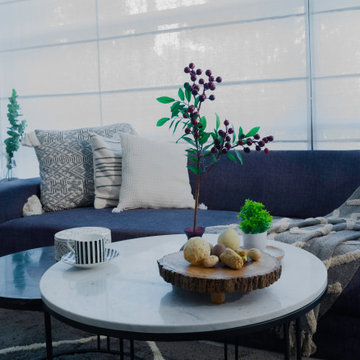
This huge hallway landing space was transformed from a neglected area to a cozy corner for sipping coffee, reading, relaxing, hosting friends and soaking in the sunlight whenever possible.
In this space I tried to use most of the furniture client already possessed. So, it's a great example of mixing up different materials like wooden armchair, marble & metal nesting tables, upholstered sofa, wood tripod lamp to create an eclectic yet elegant space.
Wallpaper Hallway Ideas
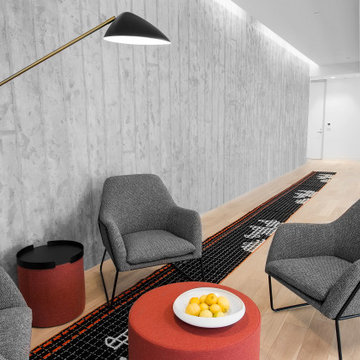
Entry
Large minimalist light wood floor, beige floor, coffered ceiling and wallpaper hallway photo in San Francisco with gray walls
Large minimalist light wood floor, beige floor, coffered ceiling and wallpaper hallway photo in San Francisco with gray walls
1






