Wallpaper Hallway Ideas
Refine by:
Budget
Sort by:Popular Today
141 - 160 of 416 photos
Item 1 of 3
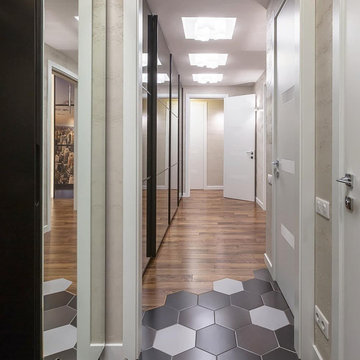
Mid-sized trendy dark wood floor, brown floor, coffered ceiling and wallpaper hallway photo in Moscow with beige walls
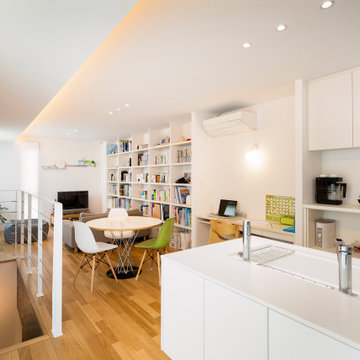
PHOTO CONTEST 2018 応募作品
[コメント]
手摺壁の存在感を消したいという設計意図に対して、スリムなデザインの手摺を採用しました。
設計者の希望するメーカーのワイヤーに変更して頂いたり、子どもの安全性に対して考慮するため、ワイヤーの本数を増やすなどの注文にも対応頂き満足しています。
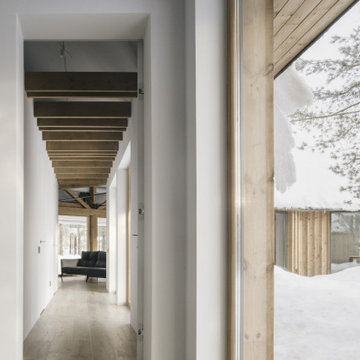
Большие окна превращают коридор в галерею с видом во внутренний двор. Изгиб корпусов позволяет видеть входной корпус не покидая спального флигеля.
Mid-sized minimalist laminate floor, beige floor, exposed beam and wallpaper hallway photo in Saint Petersburg with white walls
Mid-sized minimalist laminate floor, beige floor, exposed beam and wallpaper hallway photo in Saint Petersburg with white walls
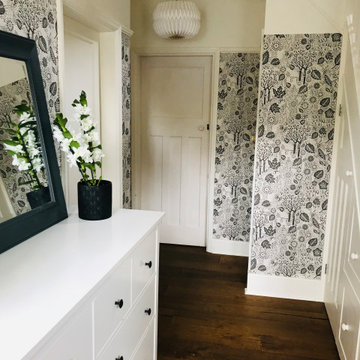
This 1930s hall, stairs and landing have got the wow factor with this grey and white patterned wallpaper by Bold & Noble. The paper gives a Scandinavian feel to the space, with it's Autumn leaf print in a neutral palette of off white and dark charcoal grey. The double set of drawers from Ikea provide brilliant storage for shoes, post, hats and gloves, pens and pencils, whilst looking pretty fabulous with the large grey mirror and yellow lamp too. You can just see the wonderful bespoke built in storage under the stairs in this photo. It is painted in Wimborne White by Farrow and Ball, the same as the ceiling and other woodwork.
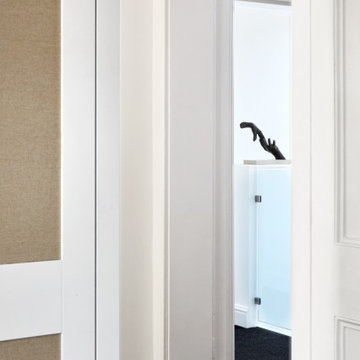
Floorboards, sisal carpet, sculpture, white,
Example of a mid-sized trendy medium tone wood floor, brown floor, wallpaper ceiling and wallpaper hallway design in London with white walls
Example of a mid-sized trendy medium tone wood floor, brown floor, wallpaper ceiling and wallpaper hallway design in London with white walls
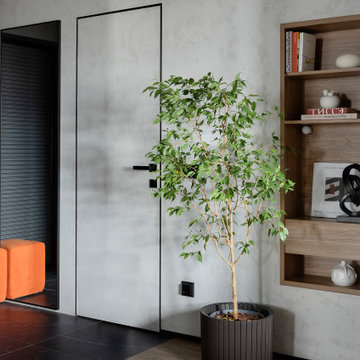
Hallway - mid-sized contemporary vinyl floor, brown floor, wallpaper ceiling and wallpaper hallway idea in Other with gray walls
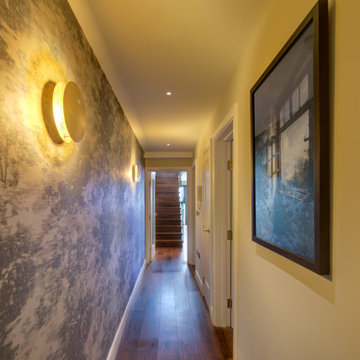
This was transformed from a drab, grey corridor to a moody, mysterious and dynamic space, with dramatic light effects, artwork and a leading perspective with a wallpaper wrapping from entrance to the very top of the staircase.
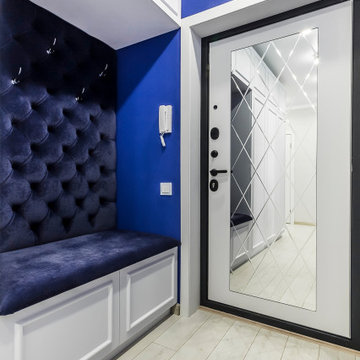
Hallway - small contemporary laminate floor, beige floor and wallpaper hallway idea in Other with blue walls
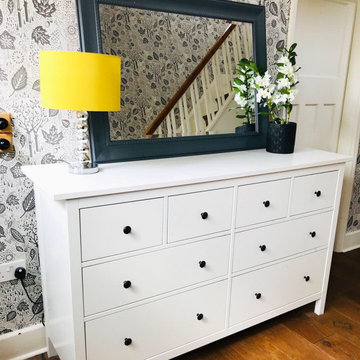
This 1930s hall, stairs and landing have got the wow factor with this grey and white patterned wallpaper by Bold & Noble. The paper gives a Scandinavian feel to the space, with it's Autumn leaf print in a neutral palette of off white and dark charcoal grey. The double set of drawers from Ikea provide brilliant storage for shoes, post, hats and gloves, pens and pencils, whilst looking pretty fabulous with the large grey mirror and yellow lamp too.
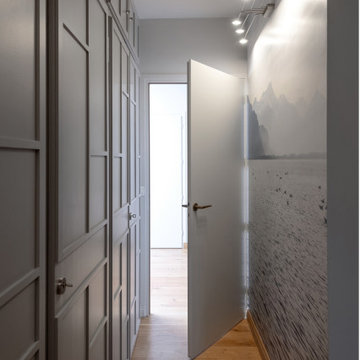
Papier peint panoramique apporte la sensation d'espace à ce dressing étroit. Les portes ont été travaillées avec des baguettes pour rythmer et apporter du relief
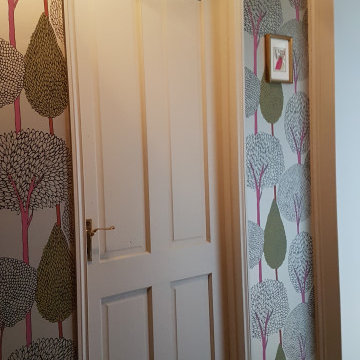
Mid-sized transitional medium tone wood floor, shiplap ceiling and wallpaper hallway photo in Bordeaux with beige walls
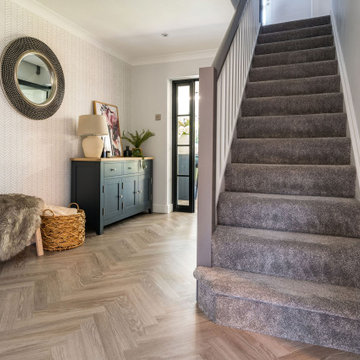
This nice large new hallway now leads through to an extended open-plan kitchen/living room which is bright and inviting. We also included a new utility room on the side of the house. As part of the new hallway, we added full understairs pullout storage, and flexible freestanding storage and renovated the existing stairs with new carpet and handrails. We also added this beautiful black frame oversized door with a side window to get some of the light from the back into the hallway itself.
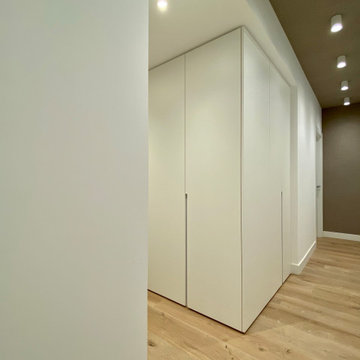
Inspiration for a small contemporary light wood floor, wallpaper ceiling and wallpaper hallway remodel in Bilbao with beige walls
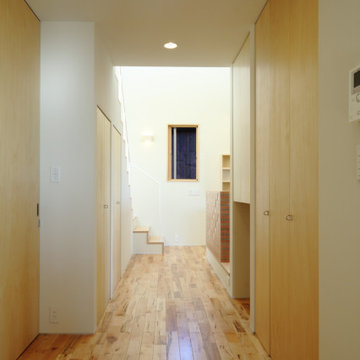
キッチンより玄関方向を見る。
家全体が一筆書きの空間として計画されている為、どこにいても気配を感じる事が出来、導線もスムーズ。
また、この空間構成は、寒冷地に建つこの家の要でもある全館暖房(土壌蓄熱式輻射暖房「サーマスラブ」)を効率的に稼働させる重要な要素にもなっている。
Hallway - mid-sized modern medium tone wood floor, brown floor, wallpaper ceiling and wallpaper hallway idea in Other with white walls
Hallway - mid-sized modern medium tone wood floor, brown floor, wallpaper ceiling and wallpaper hallway idea in Other with white walls
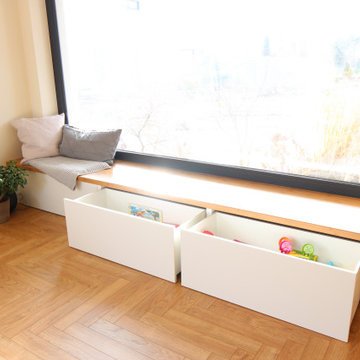
Wandscheibentreppe in Bambus mit weiss
Hallway - mid-sized contemporary bamboo floor, brown floor, wallpaper ceiling and wallpaper hallway idea in Dresden with gray walls
Hallway - mid-sized contemporary bamboo floor, brown floor, wallpaper ceiling and wallpaper hallway idea in Dresden with gray walls
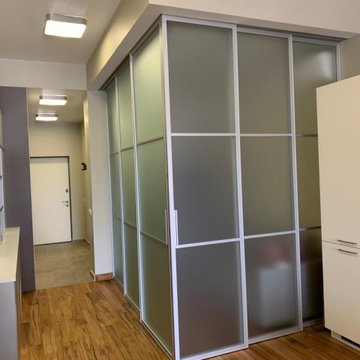
Современный комплекс апартаментов. Пл. 54,6 м2 + веранда 14,9 м2
При создании интерьера была задача сделать студию для семьи из 3- х человек с возможностью устройства небольшой «комнаты» для ребёнка – подростка. Для этого в основном объёме применена система раздвижных перегородок, что позволяет при необходимости устроить личное пространство. При раздвинутых перегородках, вся площадь апартаментов открыта. Одна из стен представляет собой сплошную остеклённую поверхность с выходом на просторную веранду, с видом на море. Окружающий пейзаж «вливается» в интерьер», чему способствует рисунок напольного покрытия, общий для внутренней и уличной частей апартаментов.
Несмотря на сравнительно небольшую площадь помещения, удалось создать интерьер, в котором комфортно находиться и одному, и всей семьёй.
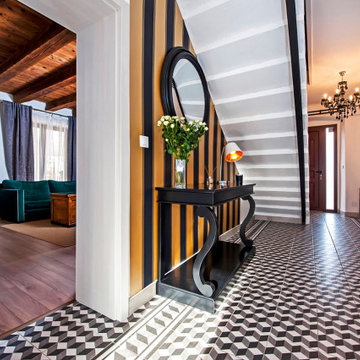
An entrance hall to a restored vacation villa.
Mid-sized transitional ceramic tile, multicolored floor and wallpaper hallway photo in Other with yellow walls
Mid-sized transitional ceramic tile, multicolored floor and wallpaper hallway photo in Other with yellow walls
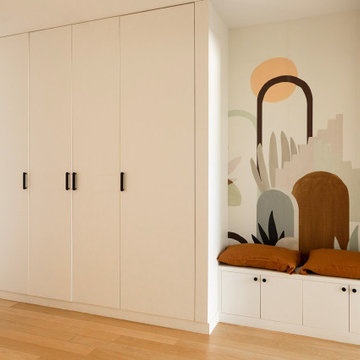
Dans cet appartement familial de 150 m², l’objectif était de rénover l’ensemble des pièces pour les rendre fonctionnelles et chaleureuses, en associant des matériaux naturels à une palette de couleurs harmonieuses.
Dans la cuisine et le salon, nous avons misé sur du bois clair naturel marié avec des tons pastel et des meubles tendance. De nombreux rangements sur mesure ont été réalisés dans les couloirs pour optimiser tous les espaces disponibles. Le papier peint à motifs fait écho aux lignes arrondies de la porte verrière réalisée sur mesure.
Dans les chambres, on retrouve des couleurs chaudes qui renforcent l’esprit vacances de l’appartement. Les salles de bain et la buanderie sont également dans des tons de vert naturel associés à du bois brut. La robinetterie noire, toute en contraste, apporte une touche de modernité. Un appartement où il fait bon vivre !
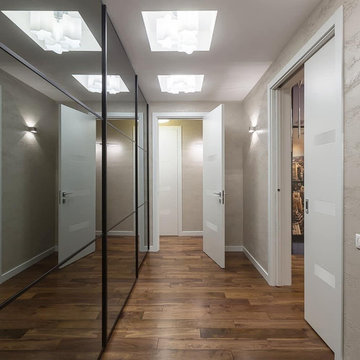
Example of a mid-sized trendy dark wood floor, brown floor, coffered ceiling and wallpaper hallway design in Moscow with beige walls
Wallpaper Hallway Ideas
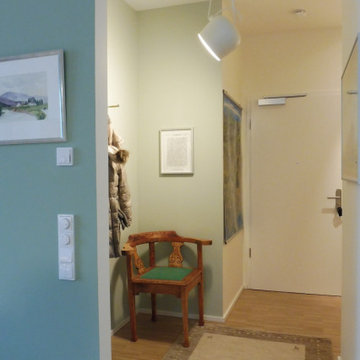
Die Garderobe bietet Platz für die aktuellen Jacken, Mäntel, und Taschen. Der Stuhl lädt dazu ein Schuhe bequem anzuziehen oder die Einkaufstaschen mal schnell abzustellen.
8





