Wallpaper Hallway with Beige Walls Ideas
Refine by:
Budget
Sort by:Popular Today
1 - 20 of 286 photos
Item 1 of 3
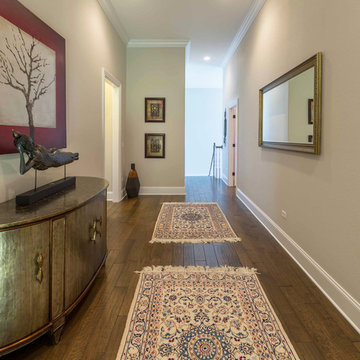
This 6,000sf luxurious custom new construction 5-bedroom, 4-bath home combines elements of open-concept design with traditional, formal spaces, as well. Tall windows, large openings to the back yard, and clear views from room to room are abundant throughout. The 2-story entry boasts a gently curving stair, and a full view through openings to the glass-clad family room. The back stair is continuous from the basement to the finished 3rd floor / attic recreation room.
The interior is finished with the finest materials and detailing, with crown molding, coffered, tray and barrel vault ceilings, chair rail, arched openings, rounded corners, built-in niches and coves, wide halls, and 12' first floor ceilings with 10' second floor ceilings.
It sits at the end of a cul-de-sac in a wooded neighborhood, surrounded by old growth trees. The homeowners, who hail from Texas, believe that bigger is better, and this house was built to match their dreams. The brick - with stone and cast concrete accent elements - runs the full 3-stories of the home, on all sides. A paver driveway and covered patio are included, along with paver retaining wall carved into the hill, creating a secluded back yard play space for their young children.
Project photography by Kmieick Imagery.
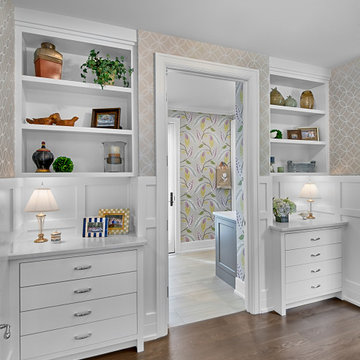
The custom charging station at the family entrance features drawers with hidden outlets for electronic gadgets. They flank the main entrance to the ensuite Guest Bathroom, which also boasts a French door onto the expansive patio and swimming area.
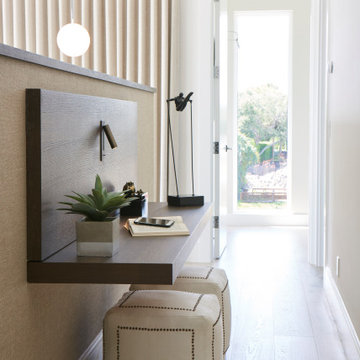
Example of a mid-sized trendy light wood floor, beige floor and wallpaper hallway design in Miami with beige walls
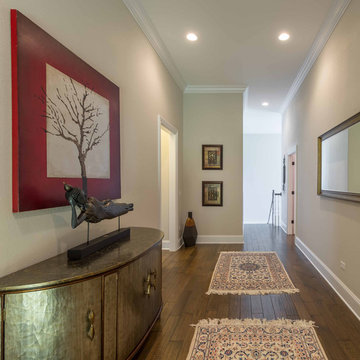
This 6,000sf luxurious custom new construction 5-bedroom, 4-bath home combines elements of open-concept design with traditional, formal spaces, as well. Tall windows, large openings to the back yard, and clear views from room to room are abundant throughout. The 2-story entry boasts a gently curving stair, and a full view through openings to the glass-clad family room. The back stair is continuous from the basement to the finished 3rd floor / attic recreation room.
The interior is finished with the finest materials and detailing, with crown molding, coffered, tray and barrel vault ceilings, chair rail, arched openings, rounded corners, built-in niches and coves, wide halls, and 12' first floor ceilings with 10' second floor ceilings.
It sits at the end of a cul-de-sac in a wooded neighborhood, surrounded by old growth trees. The homeowners, who hail from Texas, believe that bigger is better, and this house was built to match their dreams. The brick - with stone and cast concrete accent elements - runs the full 3-stories of the home, on all sides. A paver driveway and covered patio are included, along with paver retaining wall carved into the hill, creating a secluded back yard play space for their young children.
Project photography by Kmieick Imagery.
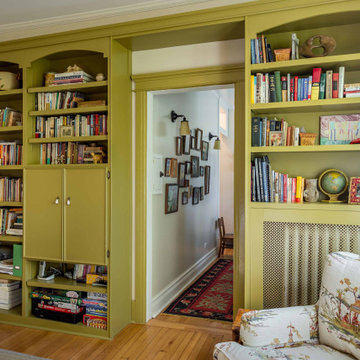
Inspiration for a mid-sized victorian light wood floor, brown floor, wallpaper ceiling and wallpaper hallway remodel in Chicago with beige walls
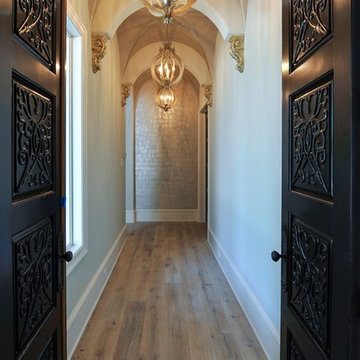
Example of a tuscan medium tone wood floor, vaulted ceiling, wallpaper and brown floor hallway design in Houston with beige walls
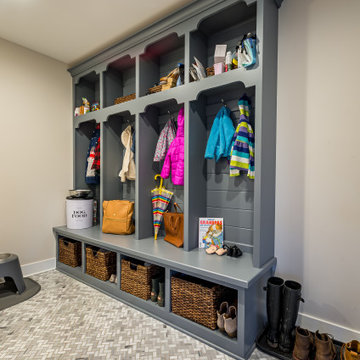
Hallway - mid-sized farmhouse ceramic tile, gray floor, wallpaper ceiling and wallpaper hallway idea in Chicago with beige walls
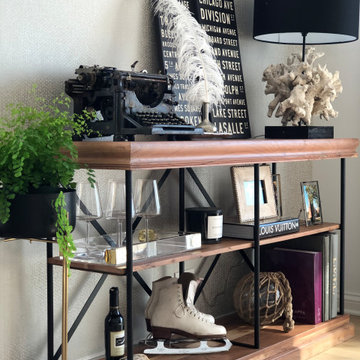
Example of a mid-sized light wood floor, beige floor, tray ceiling and wallpaper hallway design in Chicago with beige walls
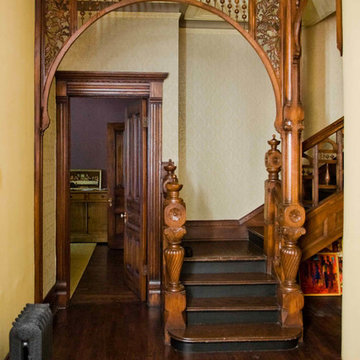
Elegant dark wood floor and wallpaper hallway photo in Chicago with beige walls
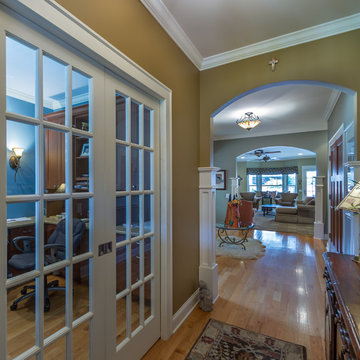
Inspiration for a small timeless light wood floor, brown floor, wallpaper ceiling and wallpaper hallway remodel in Chicago with beige walls
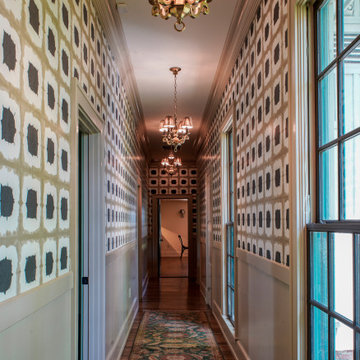
Example of a farmhouse dark wood floor and wallpaper hallway design in Other with beige walls
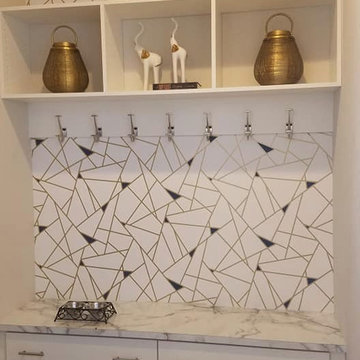
Inspiration for a mid-sized eclectic medium tone wood floor and wallpaper hallway remodel in Denver with beige walls
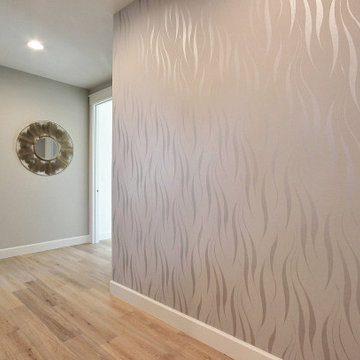
This Modern Multi-Level Home Boasts Master & Guest Suites on The Main Level + Den + Entertainment Room + Exercise Room with 2 Suites Upstairs as Well as Blended Indoor/Outdoor Living with 14ft Tall Coffered Box Beam Ceilings!
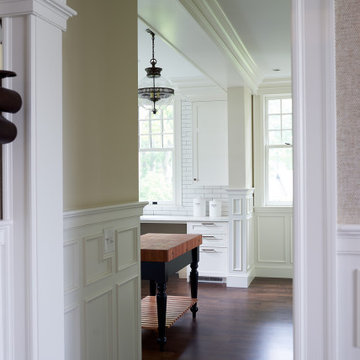
Hallway - coastal dark wood floor, tray ceiling and wallpaper hallway idea in Portland Maine with beige walls
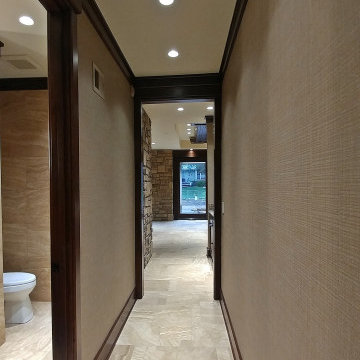
Hallway || travertine flooring, walnut trim, wallpaper, Ketra lighting system, hydronic heated floor
Inspiration for a travertine floor, beige floor and wallpaper hallway remodel in Kansas City with beige walls
Inspiration for a travertine floor, beige floor and wallpaper hallway remodel in Kansas City with beige walls
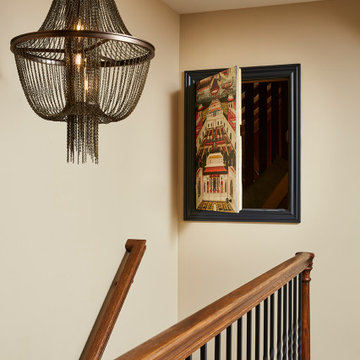
The landing now features a more accessible workstation courtesy of the modern addition. Taking advantage of headroom that was previously lost due to sloped ceilings, this cozy office nook boasts loads of natural light with nearby storage that keeps everything close at hand. Large doors to the right provide access to upper level laundry, making this task far more convenient for this active family.
The landing also features a bold wallpaper the client fell in love with. Two separate doors - one leading directly to the master bedroom and the other to the closet - balance the quirky pattern. Atop the stairs, the same wallpaper was used to wrap an access door creating the illusion of a piece of artwork. One would never notice the knob in the lower right corner which is used to easily open the door. This space was truly designed with every detail in mind to make the most of a small space.
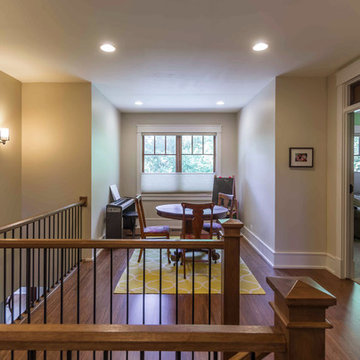
New Craftsman style home, approx 3200sf on 60' wide lot. Views from the street, highlighting front porch, large overhangs, Craftsman detailing. Photos by Robert McKendrick Photography.
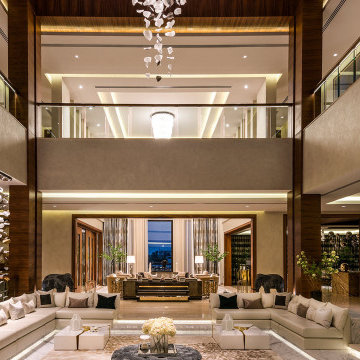
Contemporary Style, Open Floor Plan, Roof Covered Atrium with 3 Seating Sections, Cove Ceilings, Interior Balconies, Glass Railing, Marble Flooring, Large Murano Glass Chandeliers and Decorative Elements, High-Gloss Ebony Wood Custom Doors, Moldings, and Columns Paneling, Custom Large Sectionals in White Leather, Armchairs with Exterior in Taupe Fabric and Off-White Cushions, Ebony Wood with Polished Bronze Details Credenza, Marble Round Coffee Table, two Square with Golden Accents End Tables, Wool and Silk Patterned Custom Area Rugs, Pleated Curtains and Sheers, Light Beige Room Color Palette, Throw Pillows, Accessories, Painting, Plants.
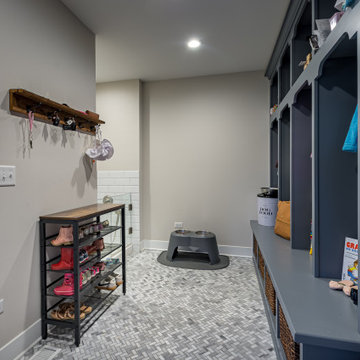
Hallway - mid-sized country ceramic tile, gray floor, wallpaper ceiling and wallpaper hallway idea in Chicago with beige walls
Wallpaper Hallway with Beige Walls Ideas
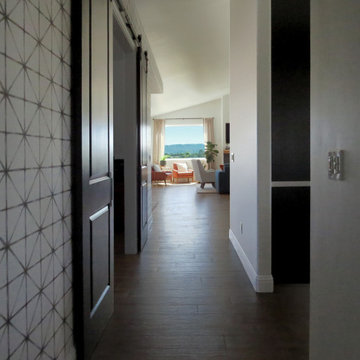
Inspiration for a large contemporary dark wood floor, vaulted ceiling and wallpaper hallway remodel in San Luis Obispo with beige walls
1





