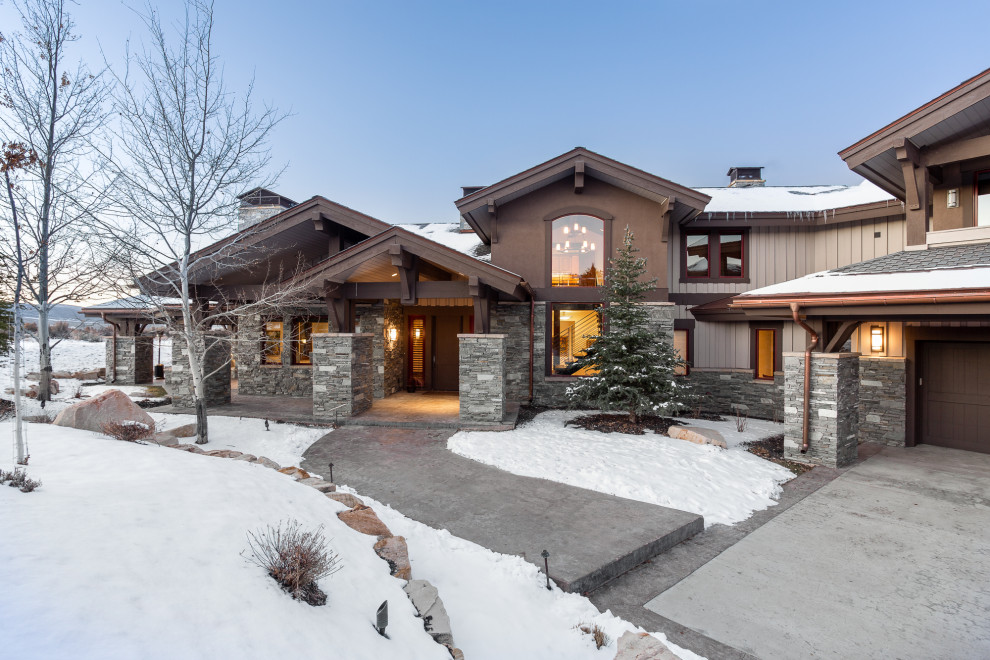
West Hill Promontory
Traditional Exterior, Salt Lake City
This luxury promontory project was designed with the future resident’s comfort in mind. Bringing nature inside, strategically placed windows flood all levels with natural light while wood finishes bring a subtle warmth to the home. This residence balances traditional elements with touches of rustic warmth. The stone embodies the exterior with accents of large timber beams. The main floor features an open concept plan from the foyer to the kitchen, while the master bath embodies a haven for respite after a long day on the slopes or golf course. One of the best parts of this bathroom is a large sauna with a bench where you can see the skyline. The basement main priority in the design and construction is for entertaining. You can access this room by an elevator if you choose not to take the beautiful curved stairway. The entertainment room has been designed with a wet bar, custom air-controlled guitar case and a sound proof music room.
Other Photos in Custom Home, Promontory, Mountain Living Promontory






