White Bath with Glass-Front Cabinets Ideas
Refine by:
Budget
Sort by:Popular Today
1 - 20 of 1,241 photos
Item 1 of 3
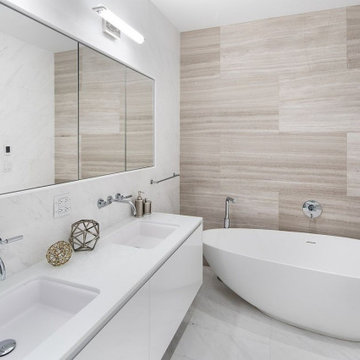
Bathroom - mid-sized contemporary master white tile and marble tile marble floor and double-sink bathroom idea in New York with glass-front cabinets, white cabinets, white walls, marble countertops, white countertops and a floating vanity
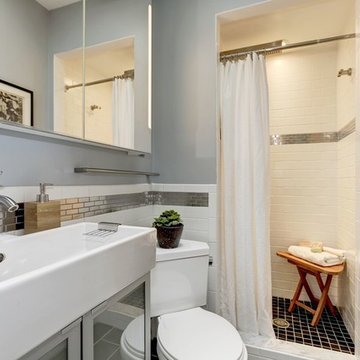
Inspiration for a small transitional 3/4 white tile and subway tile bathroom remodel in DC Metro with glass-front cabinets, a two-piece toilet, gray walls and a trough sink
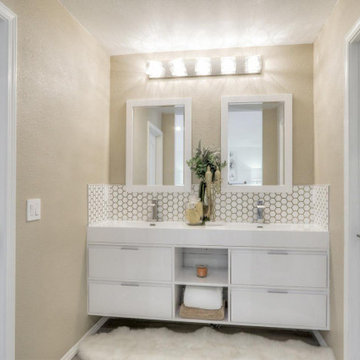
Example of a small minimalist master white tile and mosaic tile double-sink bathroom design in San Francisco with glass-front cabinets, white cabinets, quartz countertops, white countertops and a freestanding vanity

Based in New York, with over 50 years in the industry our business is built on a foundation of steadfast commitment to client satisfaction.
Doorless shower - mid-sized traditional master white tile and mosaic tile porcelain tile and white floor doorless shower idea in New York with glass-front cabinets, white cabinets, a hot tub, a two-piece toilet, white walls, an undermount sink, tile countertops and a hinged shower door
Doorless shower - mid-sized traditional master white tile and mosaic tile porcelain tile and white floor doorless shower idea in New York with glass-front cabinets, white cabinets, a hot tub, a two-piece toilet, white walls, an undermount sink, tile countertops and a hinged shower door
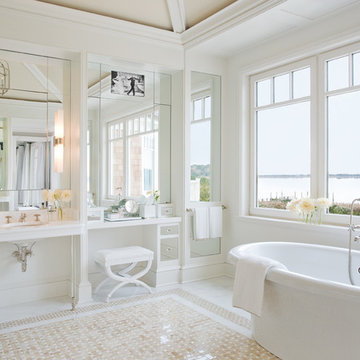
Emily Gilbert Photography
Huge beach style bathroom photo in New York with glass-front cabinets and white walls
Huge beach style bathroom photo in New York with glass-front cabinets and white walls
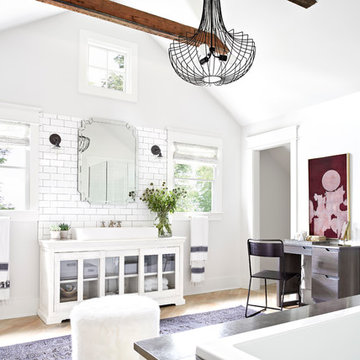
Nick McGinn
Example of a transitional white tile and subway tile medium tone wood floor bathroom design in Nashville with a trough sink, glass-front cabinets, white cabinets and white walls
Example of a transitional white tile and subway tile medium tone wood floor bathroom design in Nashville with a trough sink, glass-front cabinets, white cabinets and white walls
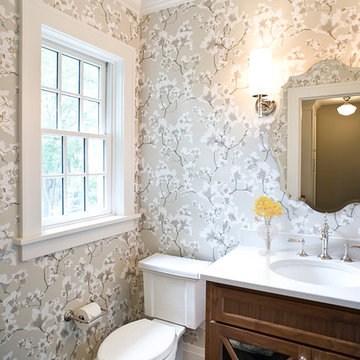
Builder: Jarrod Smart Construction
Photography: Cipher Imaging
Example of a mid-sized transitional 3/4 slate floor bathroom design in Minneapolis with glass-front cabinets, medium tone wood cabinets, a two-piece toilet, an undermount sink and quartz countertops
Example of a mid-sized transitional 3/4 slate floor bathroom design in Minneapolis with glass-front cabinets, medium tone wood cabinets, a two-piece toilet, an undermount sink and quartz countertops
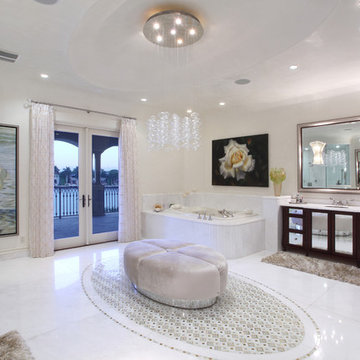
WA Bentz Construction is a custom homebuilder
Drop-in bathtub - contemporary white tile drop-in bathtub idea in Miami with glass-front cabinets and dark wood cabinets
Drop-in bathtub - contemporary white tile drop-in bathtub idea in Miami with glass-front cabinets and dark wood cabinets
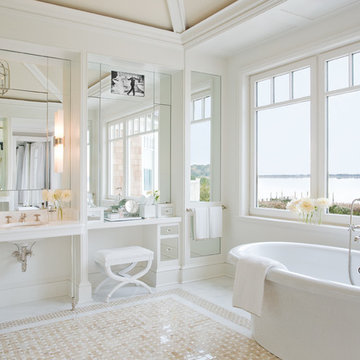
Example of a huge trendy master travertine floor bathroom design in New York with glass-front cabinets, granite countertops and white walls
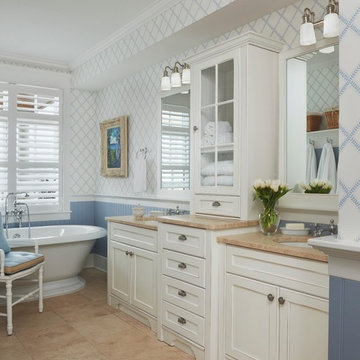
Example of a mid-sized beach style kids' beige tile and stone tile travertine floor freestanding bathtub design in Other with an undermount sink, glass-front cabinets, white cabinets, granite countertops and blue walls
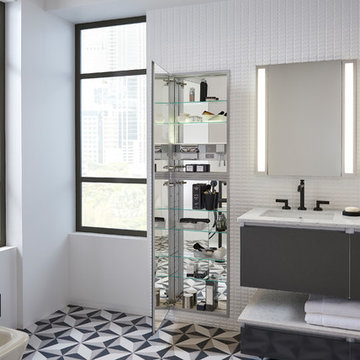
Example of a large minimalist master white tile and ceramic tile ceramic tile and multicolored floor freestanding bathtub design in Chicago with glass-front cabinets, gray cabinets, white walls, an undermount sink and quartz countertops
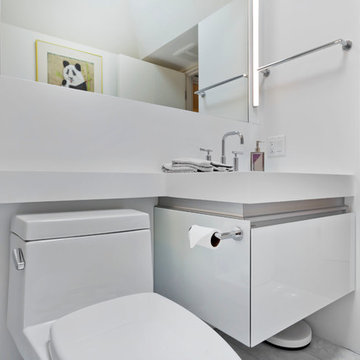
Gilbertson Photography
Inspiration for a small contemporary white tile porcelain tile powder room remodel in Minneapolis with an undermount sink, glass-front cabinets, white cabinets, solid surface countertops and a one-piece toilet
Inspiration for a small contemporary white tile porcelain tile powder room remodel in Minneapolis with an undermount sink, glass-front cabinets, white cabinets, solid surface countertops and a one-piece toilet
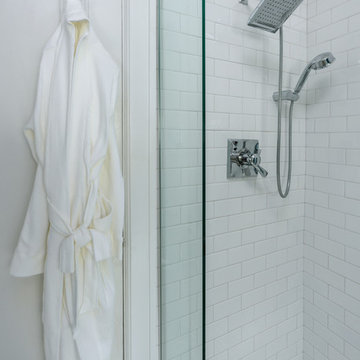
Matthew Harrer Photography
Bathroom - small traditional white tile and ceramic tile marble floor and gray floor bathroom idea in St Louis with glass-front cabinets, blue cabinets, a two-piece toilet, gray walls and a pedestal sink
Bathroom - small traditional white tile and ceramic tile marble floor and gray floor bathroom idea in St Louis with glass-front cabinets, blue cabinets, a two-piece toilet, gray walls and a pedestal sink
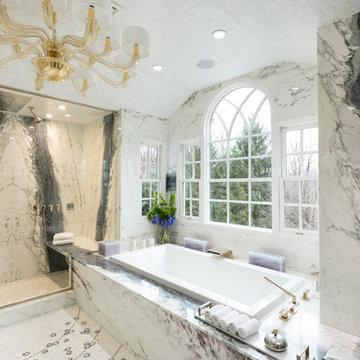
Eclectic master stone slab marble floor and multicolored floor alcove bathtub photo in New York with glass-front cabinets, multicolored walls, a console sink and a hinged shower door

Built in 1925, this 15-story neo-Renaissance cooperative building is located on Fifth Avenue at East 93rd Street in Carnegie Hill. The corner penthouse unit has terraces on four sides, with views directly over Central Park and the city skyline beyond.
The project involved a gut renovation inside and out, down to the building structure, to transform the existing one bedroom/two bathroom layout into a two bedroom/three bathroom configuration which was facilitated by relocating the kitchen into the center of the apartment.
The new floor plan employs layers to organize space from living and lounge areas on the West side, through cooking and dining space in the heart of the layout, to sleeping quarters on the East side. A glazed entry foyer and steel clad “pod”, act as a threshold between the first two layers.
All exterior glazing, windows and doors were replaced with modern units to maximize light and thermal performance. This included erecting three new glass conservatories to create additional conditioned interior space for the Living Room, Dining Room and Master Bedroom respectively.
Materials for the living areas include bronzed steel, dark walnut cabinetry and travertine marble contrasted with whitewashed Oak floor boards, honed concrete tile, white painted walls and floating ceilings. The kitchen and bathrooms are formed from white satin lacquer cabinetry, marble, back-painted glass and Venetian plaster. Exterior terraces are unified with the conservatories by large format concrete paving and a continuous steel handrail at the parapet wall.
Photography by www.petermurdockphoto.com
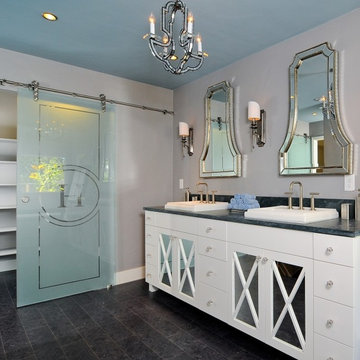
Kerrie Kelly Design Lab
eJC100BC
Example of a mid-sized trendy master gray floor bathroom design in Sacramento with a drop-in sink, glass-front cabinets, white cabinets and gray walls
Example of a mid-sized trendy master gray floor bathroom design in Sacramento with a drop-in sink, glass-front cabinets, white cabinets and gray walls
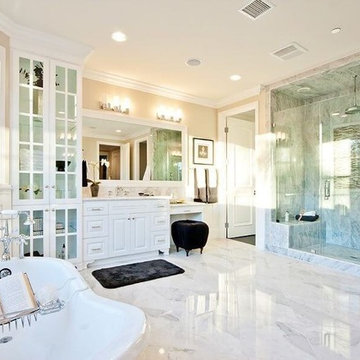
If you want a white bathroom, consider a light grey with off white elements. It will give you the same open look and feel but it will add a slight touch of a contemporary flair in it, just enough to keep your master bathroom releveant for long time. A large shower with bench and new Delta shower head system will bring the new technology with comfort . Freestanding tub with a "old fashion telephone" faucet bring that extra feminine touch and completes the look of the perfect traditional master suite bathroom. If you want to create your custom bathroom, call Building Pro today to schedule an appointment with the leading interior designer, Karin, so that you can soon enjoy your perfectly designed and remodeled master bath. Now serving the Kansas City metro area and Johnson county.
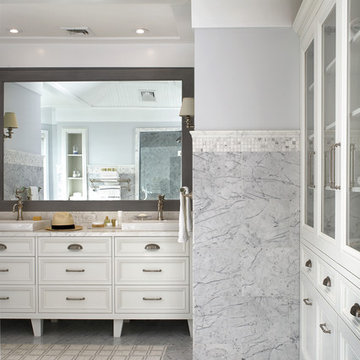
Freestanding bathtub - large traditional master stone tile gray floor freestanding bathtub idea in New York with glass-front cabinets, white cabinets, gray walls, a hinged shower door and a two-piece toilet
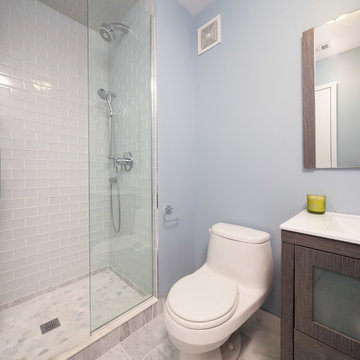
A remodeled bathroom featuring a new tiled shower base with heavy duty shower doors that were installed along with a chic gray tile backsplash. A new dark wooden vanity with granite countertops was also added, as well as a complete re-tiling of the whole bathroom floor to match the room’s new and improved look.
Project designed by Skokie renovation firm, Chi Renovation & Design. They serve the Chicagoland area, and it's surrounding suburbs, with an emphasis on the North Side and North Shore. You'll find their work from the Loop through Lincoln Park, Skokie, Evanston, Wilmette, and all of the way up to Lake Forest.
For more about Chi Renovation & Design, click here: https://www.chirenovation.com/
To learn more about this project, click here: https://www.chirenovation.com/portfolio/downtown-condo-renovation/
White Bath with Glass-Front Cabinets Ideas
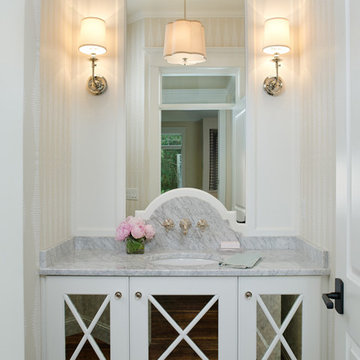
Interior Designer | Bria Hammel Interiors
Architect & Builder | Divine Custom Homes
Photographer | Gridley + Graves
Example of a mid-sized classic dark wood floor powder room design in Minneapolis with an undermount sink, white cabinets, marble countertops, a two-piece toilet and glass-front cabinets
Example of a mid-sized classic dark wood floor powder room design in Minneapolis with an undermount sink, white cabinets, marble countertops, a two-piece toilet and glass-front cabinets
1







