White Bathroom Ideas
Refine by:
Budget
Sort by:Popular Today
141 - 160 of 43,573 photos
Item 1 of 3
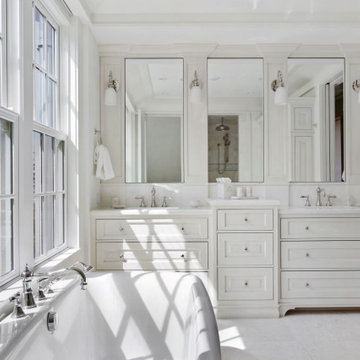
Master Bathroom - White inset cabinetry
Freestanding bathtub - mid-sized coastal master marble floor and white floor freestanding bathtub idea in Tampa with white cabinets, white walls, an undermount sink, quartz countertops, white countertops and beaded inset cabinets
Freestanding bathtub - mid-sized coastal master marble floor and white floor freestanding bathtub idea in Tampa with white cabinets, white walls, an undermount sink, quartz countertops, white countertops and beaded inset cabinets

Bathroom - mid-sized contemporary master beige tile and porcelain tile porcelain tile and beige floor bathroom idea in DC Metro with flat-panel cabinets, white cabinets, a wall-mount toilet, beige walls, a wall-mount sink, solid surface countertops and white countertops
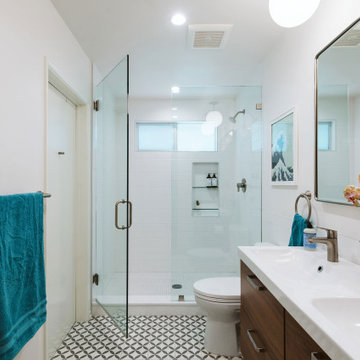
Mid-sized trendy 3/4 white tile multicolored floor alcove shower photo in Los Angeles with flat-panel cabinets, dark wood cabinets, white walls, a hinged shower door, an integrated sink and white countertops
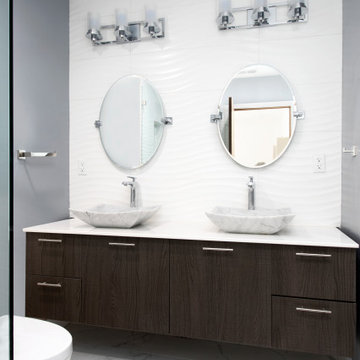
Double sink vanity
Inspiration for a mid-sized contemporary master white tile white floor bathroom remodel in Los Angeles with dark wood cabinets, gray walls, a vessel sink, white countertops and flat-panel cabinets
Inspiration for a mid-sized contemporary master white tile white floor bathroom remodel in Los Angeles with dark wood cabinets, gray walls, a vessel sink, white countertops and flat-panel cabinets
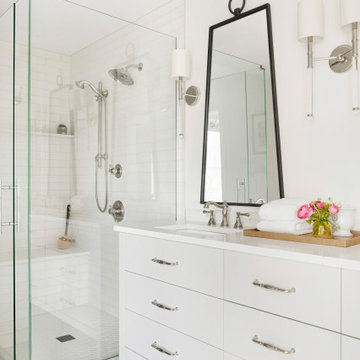
A brand new Master Bath was carved out of an exiting bedroom. A custom double vanity and glass shower enclosure have soft white finishes to allow this bath to feel expansive. Quartz countertops were used and helped top the bench and provide a shelf in the shower. Nickel finishes in the plumbing, lighting and hardware pair beautiful with the grey tile floors.

Subway shaped tile installed in a vertical pattern adds a more modern feel. Tile in soothing spa colors envelop the shower. A cantilevered quartz bench in the shower rests beneath over sized niches providing ample storage.
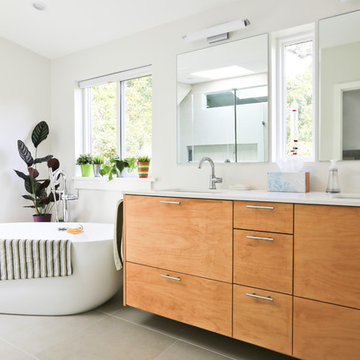
FineCraft Contractors, Inc.
Axis Architects
Inspiration for a mid-sized transitional master porcelain tile and beige floor freestanding bathtub remodel in DC Metro with flat-panel cabinets, beige walls, an undermount sink, quartz countertops, white countertops and medium tone wood cabinets
Inspiration for a mid-sized transitional master porcelain tile and beige floor freestanding bathtub remodel in DC Metro with flat-panel cabinets, beige walls, an undermount sink, quartz countertops, white countertops and medium tone wood cabinets
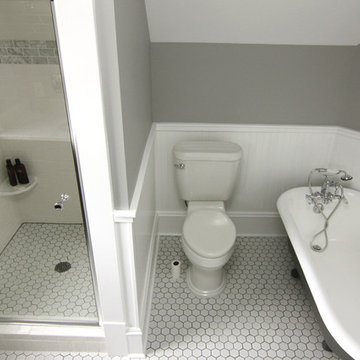
A tiled walk-in shower was added and the existing clawfoot tub was reused and refinished.
Photos by David J. Turner
Example of a small classic master white tile and subway tile ceramic tile bathroom design in Minneapolis with a two-piece toilet and gray walls
Example of a small classic master white tile and subway tile ceramic tile bathroom design in Minneapolis with a two-piece toilet and gray walls
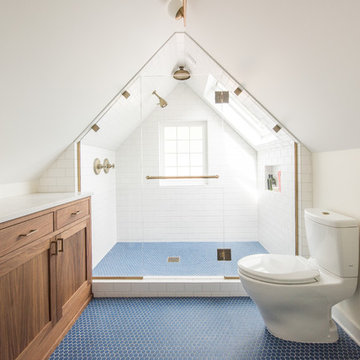
Bathroom - mid-sized transitional master bathroom idea in Portland with shaker cabinets, dark wood cabinets, quartz countertops and white countertops
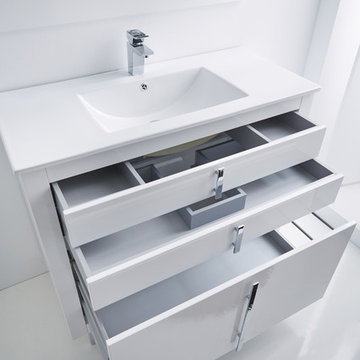
Roma 40" bathroom vanity, White high gloss lacquered. 3 drawers with soft closed. White ceramic sink console. Also available in black or taupe high gloss lacquered. Available in stock. Delivery time: 5 labor days.
Designed and manufactured in Spain.
For further information please contact us by email to: contact@macraldesign.com or by phoe: 305 471 9041.

The vanity is detailed beautifully from the glass hardware knobs to the frame-less oval mirror.
Example of a mid-sized classic master white tile and marble tile porcelain tile and gray floor doorless shower design in Portland with beaded inset cabinets, gray cabinets, a one-piece toilet, gray walls, an undermount sink, quartz countertops, a hinged shower door and white countertops
Example of a mid-sized classic master white tile and marble tile porcelain tile and gray floor doorless shower design in Portland with beaded inset cabinets, gray cabinets, a one-piece toilet, gray walls, an undermount sink, quartz countertops, a hinged shower door and white countertops
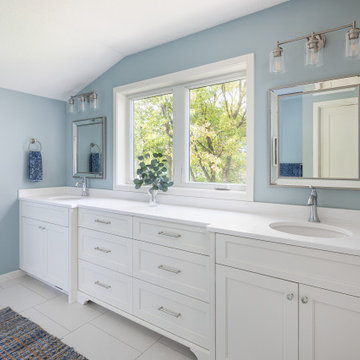
Good morning sunshine! What a great way to wake up in the morning - overlooking the lake and getting ready for the day in this owners' bathroom. Photo by Jim Kruger, LandMark 2019
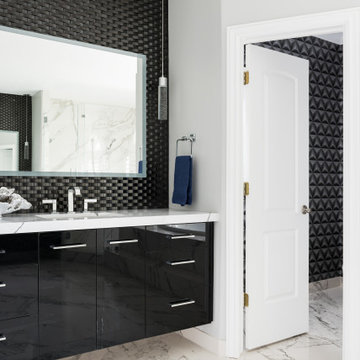
Large trendy master black tile single-sink and gray floor bathroom photo in Salt Lake City with flat-panel cabinets, black cabinets, a floating vanity, gray walls, an undermount sink and white countertops
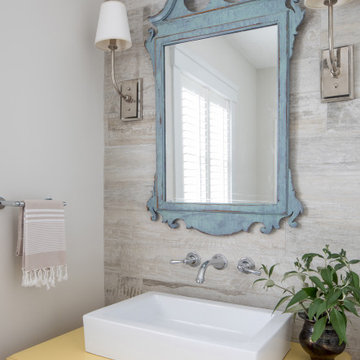
Bathroom - mid-sized traditional porcelain tile single-sink bathroom idea in New York with yellow cabinets, a vessel sink, wood countertops and a freestanding vanity

Example of a mid-sized cottage 3/4 white tile and marble tile cement tile floor, white floor, single-sink and shiplap wall bathroom design in Denver with shaker cabinets, white cabinets, white walls, an undermount sink, quartz countertops, white countertops and a built-in vanity
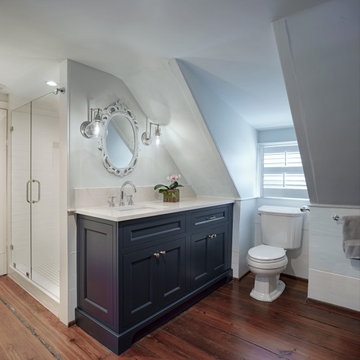
The guest bathroom inside this 18th century home featured outdated design elements reminiscent of the 1990s. By redesigning the original footprint of the space and interchanging the old fixtures with customized pieces, the bathroom now interweaves modern-day functionality with its historical characteristics. Photography by Atlantic Archives
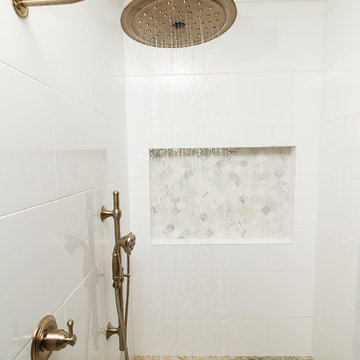
Designed By: Robby & Lisa Griffin
Photos By: Desired Photo
Inspiration for a mid-sized timeless master white tile and porcelain tile porcelain tile and beige floor bathroom remodel in Houston with recessed-panel cabinets, white cabinets, brown walls, an undermount sink, granite countertops and a hinged shower door
Inspiration for a mid-sized timeless master white tile and porcelain tile porcelain tile and beige floor bathroom remodel in Houston with recessed-panel cabinets, white cabinets, brown walls, an undermount sink, granite countertops and a hinged shower door

Our clients called us wanting to not only update their master bathroom but to specifically make it more functional. She had just had knee surgery, so taking a shower wasn’t easy. They wanted to remove the tub and enlarge the shower, as much as possible, and add a bench. She really wanted a seated makeup vanity area, too. They wanted to replace all vanity cabinets making them one height, and possibly add tower storage. With the current layout, they felt that there were too many doors, so we discussed possibly using a barn door to the bedroom.
We removed the large oval bathtub and expanded the shower, with an added bench. She got her seated makeup vanity and it’s placed between the shower and the window, right where she wanted it by the natural light. A tilting oval mirror sits above the makeup vanity flanked with Pottery Barn “Hayden” brushed nickel vanity lights. A lit swing arm makeup mirror was installed, making for a perfect makeup vanity! New taller Shiloh “Eclipse” bathroom cabinets painted in Polar with Slate highlights were installed (all at one height), with Kohler “Caxton” square double sinks. Two large beautiful mirrors are hung above each sink, again, flanked with Pottery Barn “Hayden” brushed nickel vanity lights on either side. Beautiful Quartzmasters Polished Calacutta Borghini countertops were installed on both vanities, as well as the shower bench top and shower wall cap.
Carrara Valentino basketweave mosaic marble tiles was installed on the shower floor and the back of the niches, while Heirloom Clay 3x9 tile was installed on the shower walls. A Delta Shower System was installed with both a hand held shower and a rainshower. The linen closet that used to have a standard door opening into the middle of the bathroom is now storage cabinets, with the classic Restoration Hardware “Campaign” pulls on the drawers and doors. A beautiful Birch forest gray 6”x 36” floor tile, laid in a random offset pattern was installed for an updated look on the floor. New glass paneled doors were installed to the closet and the water closet, matching the barn door. A gorgeous Shades of Light 20” “Pyramid Crystals” chandelier was hung in the center of the bathroom to top it all off!
The bedroom was painted a soothing Magnetic Gray and a classic updated Capital Lighting “Harlow” Chandelier was hung for an updated look.
We were able to meet all of our clients needs by removing the tub, enlarging the shower, installing the seated makeup vanity, by the natural light, right were she wanted it and by installing a beautiful barn door between the bathroom from the bedroom! Not only is it beautiful, but it’s more functional for them now and they love it!
Design/Remodel by Hatfield Builders & Remodelers | Photography by Versatile Imaging
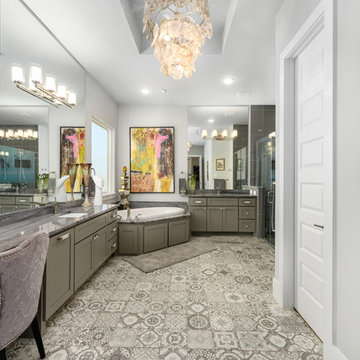
Example of a large transitional master gray tile and ceramic tile cement tile floor and gray floor drop-in bathtub design in Houston with shaker cabinets, gray cabinets, gray walls, an undermount sink, granite countertops and gray countertops
White Bathroom Ideas

www.yiannisphotography.com/
Inspiration for a mid-sized transitional master gray tile and marble tile porcelain tile and beige floor double shower remodel in Chicago with flat-panel cabinets, gray cabinets, an undermount tub, a two-piece toilet, gray walls, an undermount sink, marble countertops, a hinged shower door and white countertops
Inspiration for a mid-sized transitional master gray tile and marble tile porcelain tile and beige floor double shower remodel in Chicago with flat-panel cabinets, gray cabinets, an undermount tub, a two-piece toilet, gray walls, an undermount sink, marble countertops, a hinged shower door and white countertops
8





