White Bathroom Ideas
Refine by:
Budget
Sort by:Popular Today
161 - 180 of 43,573 photos
Item 1 of 3
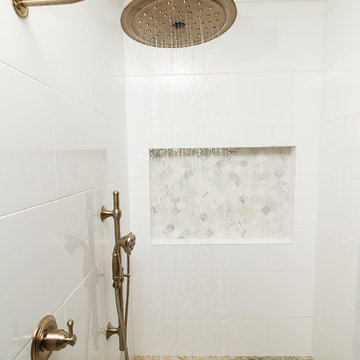
Designed By: Robby & Lisa Griffin
Photos By: Desired Photo
Inspiration for a mid-sized timeless master white tile and porcelain tile porcelain tile and beige floor bathroom remodel in Houston with recessed-panel cabinets, white cabinets, brown walls, an undermount sink, granite countertops and a hinged shower door
Inspiration for a mid-sized timeless master white tile and porcelain tile porcelain tile and beige floor bathroom remodel in Houston with recessed-panel cabinets, white cabinets, brown walls, an undermount sink, granite countertops and a hinged shower door

Our clients called us wanting to not only update their master bathroom but to specifically make it more functional. She had just had knee surgery, so taking a shower wasn’t easy. They wanted to remove the tub and enlarge the shower, as much as possible, and add a bench. She really wanted a seated makeup vanity area, too. They wanted to replace all vanity cabinets making them one height, and possibly add tower storage. With the current layout, they felt that there were too many doors, so we discussed possibly using a barn door to the bedroom.
We removed the large oval bathtub and expanded the shower, with an added bench. She got her seated makeup vanity and it’s placed between the shower and the window, right where she wanted it by the natural light. A tilting oval mirror sits above the makeup vanity flanked with Pottery Barn “Hayden” brushed nickel vanity lights. A lit swing arm makeup mirror was installed, making for a perfect makeup vanity! New taller Shiloh “Eclipse” bathroom cabinets painted in Polar with Slate highlights were installed (all at one height), with Kohler “Caxton” square double sinks. Two large beautiful mirrors are hung above each sink, again, flanked with Pottery Barn “Hayden” brushed nickel vanity lights on either side. Beautiful Quartzmasters Polished Calacutta Borghini countertops were installed on both vanities, as well as the shower bench top and shower wall cap.
Carrara Valentino basketweave mosaic marble tiles was installed on the shower floor and the back of the niches, while Heirloom Clay 3x9 tile was installed on the shower walls. A Delta Shower System was installed with both a hand held shower and a rainshower. The linen closet that used to have a standard door opening into the middle of the bathroom is now storage cabinets, with the classic Restoration Hardware “Campaign” pulls on the drawers and doors. A beautiful Birch forest gray 6”x 36” floor tile, laid in a random offset pattern was installed for an updated look on the floor. New glass paneled doors were installed to the closet and the water closet, matching the barn door. A gorgeous Shades of Light 20” “Pyramid Crystals” chandelier was hung in the center of the bathroom to top it all off!
The bedroom was painted a soothing Magnetic Gray and a classic updated Capital Lighting “Harlow” Chandelier was hung for an updated look.
We were able to meet all of our clients needs by removing the tub, enlarging the shower, installing the seated makeup vanity, by the natural light, right were she wanted it and by installing a beautiful barn door between the bathroom from the bedroom! Not only is it beautiful, but it’s more functional for them now and they love it!
Design/Remodel by Hatfield Builders & Remodelers | Photography by Versatile Imaging
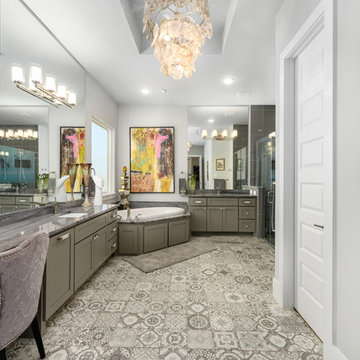
Example of a large transitional master gray tile and ceramic tile cement tile floor and gray floor drop-in bathtub design in Houston with shaker cabinets, gray cabinets, gray walls, an undermount sink, granite countertops and gray countertops

www.yiannisphotography.com/
Inspiration for a mid-sized transitional master gray tile and marble tile porcelain tile and beige floor double shower remodel in Chicago with flat-panel cabinets, gray cabinets, an undermount tub, a two-piece toilet, gray walls, an undermount sink, marble countertops, a hinged shower door and white countertops
Inspiration for a mid-sized transitional master gray tile and marble tile porcelain tile and beige floor double shower remodel in Chicago with flat-panel cabinets, gray cabinets, an undermount tub, a two-piece toilet, gray walls, an undermount sink, marble countertops, a hinged shower door and white countertops
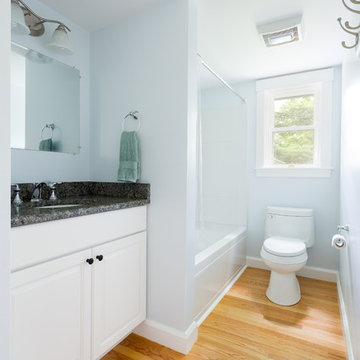
The newly created first floor bathroom is now clean, bright and more functional for the family.
Photo credit: Perko Photography
Example of a mid-sized classic light wood floor bathroom design in Boston with raised-panel cabinets, white cabinets, a one-piece toilet, blue walls, an undermount sink, granite countertops and gray countertops
Example of a mid-sized classic light wood floor bathroom design in Boston with raised-panel cabinets, white cabinets, a one-piece toilet, blue walls, an undermount sink, granite countertops and gray countertops
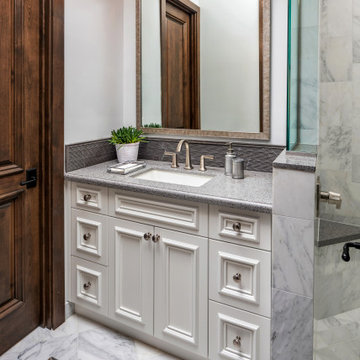
Inspiration for a rustic white tile and marble tile marble floor, gray floor and single-sink alcove shower remodel in Phoenix with white cabinets, an undermount sink, quartz countertops, a hinged shower door, gray countertops, white walls, recessed-panel cabinets and a built-in vanity
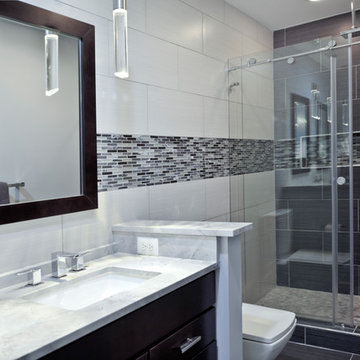
This gorgeous basement has an open and inviting entertainment area, bar area, theater style seating, gaming area, a full bath, exercise room and a full guest bedroom for in laws. Across the French doors is the bar seating area with gorgeous pin drop pendent lights, exquisite marble top bar, dark espresso cabinetry, tall wine Capitan, and lots of other amenities. Our designers introduced a very unique glass tile backsplash tile to set this bar area off and also interconnect this space with color schemes of fireplace area; exercise space is covered in rubber floorings, gaming area has a bar ledge for setting drinks, custom built-ins to display arts and trophies, multiple tray ceilings, indirect lighting as well as wall sconces and drop lights; guest suite bedroom and bathroom, the bath was designed with a walk in shower, floating vanities, pin hanging vanity lights,

Inspiration for a small country 3/4 white tile and ceramic tile cement tile floor and double-sink bathroom remodel in Atlanta with white cabinets, a two-piece toilet, white walls, a drop-in sink, a hinged shower door, black countertops, a built-in vanity and recessed-panel cabinets
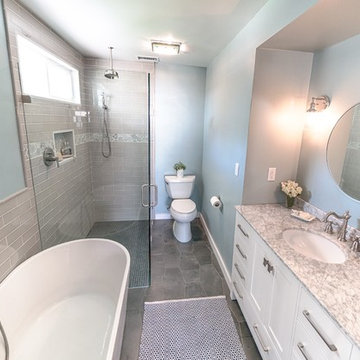
Bathroom - mid-sized cottage master gray tile and ceramic tile ceramic tile and gray floor bathroom idea in Santa Barbara with shaker cabinets, white cabinets, blue walls, an undermount sink, marble countertops and a hinged shower door

The layout of this bathroom was reconfigured by locating the new tub on the rear wall, and putting the toilet on the left of the vanity.
The wall on the left of the existing vanity was taken out.
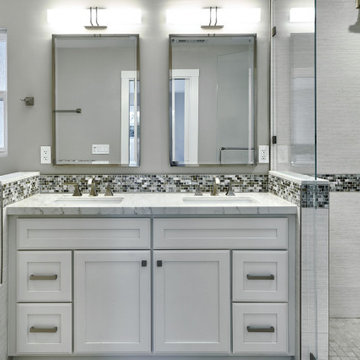
Large trendy master beige tile and porcelain tile porcelain tile and beige floor corner shower photo in San Francisco with flat-panel cabinets, white cabinets, an undermount tub, a one-piece toilet, beige walls, an undermount sink, quartz countertops, a hinged shower door and gray countertops

Bathroom - large scandinavian master black and white tile and ceramic tile ceramic tile, black floor, single-sink and tray ceiling bathroom idea in Dallas with beaded inset cabinets, light wood cabinets, a one-piece toilet, white walls, an undermount sink, marble countertops, a hinged shower door, black countertops and a built-in vanity

This project was a primary suite remodel that we began pre-pandemic. The primary bedroom was an addition to this waterfront home and we added character with bold board-and-batten statement wall, rich natural textures, and brushed metals. The primary bathroom received a custom white oak vanity that spanned over nine feet long, brass and matte black finishes, and an oversized steam shower in Zellige-inspired tile.

Example of a mid-sized trendy master beige tile and marble tile marble floor, beige floor and double-sink bathroom design in Miami with flat-panel cabinets, black cabinets, a two-piece toilet, white walls, an undermount sink, marble countertops, beige countertops and a built-in vanity
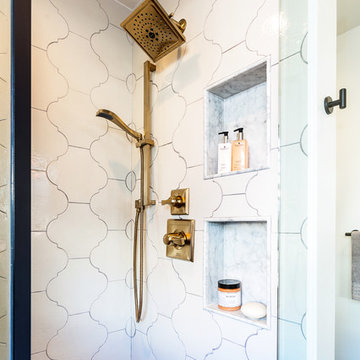
This soothing rustic modern bathroom was remodeled on an episode of HGTV House Hunters Renovation. My client had differing tastes. He likes modern and she likes Spanish design. The final result is a combination of both. The finishes are a mix of warm woods and dramatic tile. The shower tile is a large scale arabesque which adds the Spanish flair and the large scale black floor tile anchors the room. We mixed black and gold fixtures for an eclectic touch.
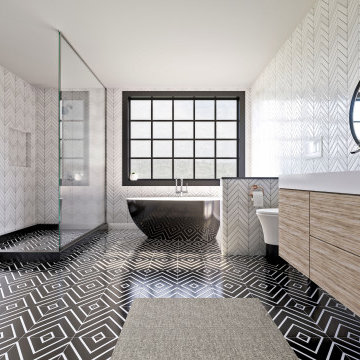
Our Scandinavian bathroom.. you can also see the video of this design
https://www.youtube.com/watch?v=vS1A8XAGUYU
for more information and contacts, please visit our website.
www.mscreationandmore.com/services
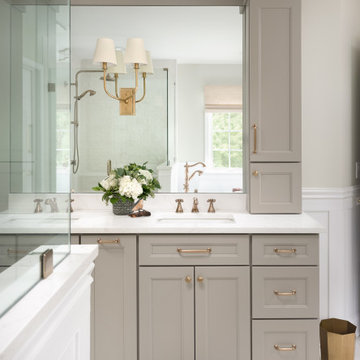
Large transitional master white tile and ceramic tile porcelain tile, white floor, double-sink and wainscoting bathroom photo in Chicago with recessed-panel cabinets, beige cabinets, a one-piece toilet, beige walls, an undermount sink, quartz countertops, a hinged shower door, white countertops and a built-in vanity
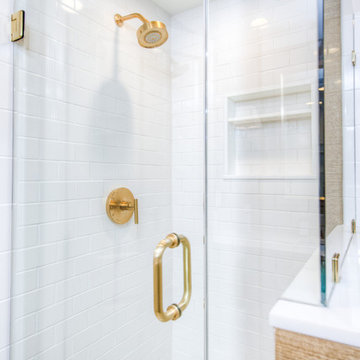
Michael Brock, Brock Imaging
Inspiration for a large contemporary 3/4 white tile and subway tile porcelain tile and beige floor corner shower remodel in Philadelphia with shaker cabinets, white cabinets, a two-piece toilet, brown walls, an undermount sink, marble countertops, a hinged shower door and beige countertops
Inspiration for a large contemporary 3/4 white tile and subway tile porcelain tile and beige floor corner shower remodel in Philadelphia with shaker cabinets, white cabinets, a two-piece toilet, brown walls, an undermount sink, marble countertops, a hinged shower door and beige countertops
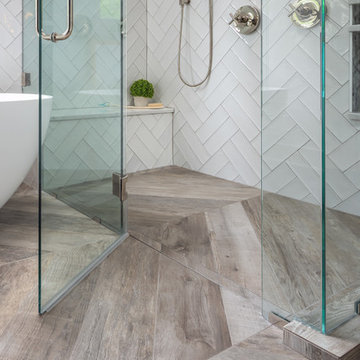
Bob Fortner Photography
Bathroom - mid-sized country master white tile and ceramic tile porcelain tile and brown floor bathroom idea in Raleigh with recessed-panel cabinets, white cabinets, a two-piece toilet, white walls, an undermount sink, marble countertops, a hinged shower door and white countertops
Bathroom - mid-sized country master white tile and ceramic tile porcelain tile and brown floor bathroom idea in Raleigh with recessed-panel cabinets, white cabinets, a two-piece toilet, white walls, an undermount sink, marble countertops, a hinged shower door and white countertops
White Bathroom Ideas
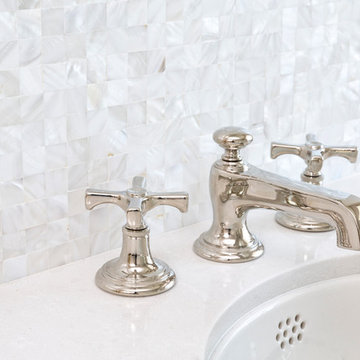
This Sonoma steam shower is a luxurious usage of our Listone D wood-look porcelain that is imported straight from Italy.
CTD is a family owned business with a showroom and warehouse in both San Rafael and San Francisco.
Our showrooms are staffed with talented teams of Design Consultants. Whether you already know exactly what you want or have no knowledge of what's possible we can help your project exceed your expectations. To achieve this we stock the best Italian porcelain lines in a variety of styles and work with the most creative American art tile companies to set your project apart from the rest.
Our warehouses not only provide a safe place for your order to arrive, but also stock a complete array of all the setting materials your contractor will need to complete your project saving him time and you money. The warehouse staff is knowledgeable and friendly to help make sure your project goes smoothly.
[Jeff Rumans Photography]
9





