White Concrete Floor Home Bar Ideas
Refine by:
Budget
Sort by:Popular Today
1 - 20 of 64 photos
Item 1 of 3

Landmark Photography
Beach style single-wall gray floor and concrete floor wet bar photo in Minneapolis with an undermount sink, shaker cabinets, blue cabinets, white backsplash, wood backsplash and white countertops
Beach style single-wall gray floor and concrete floor wet bar photo in Minneapolis with an undermount sink, shaker cabinets, blue cabinets, white backsplash, wood backsplash and white countertops
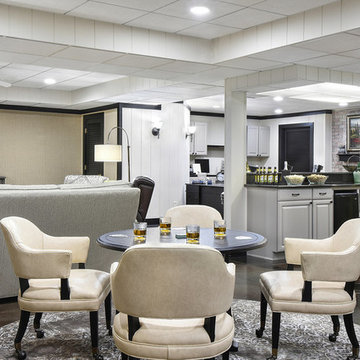
Example of a mid-sized classic u-shaped concrete floor and gray floor seated home bar design in Atlanta with an undermount sink, raised-panel cabinets and white cabinets
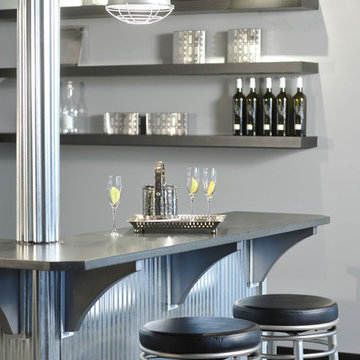
Trendy u-shaped concrete floor and gray floor seated home bar photo in Columbus with black countertops
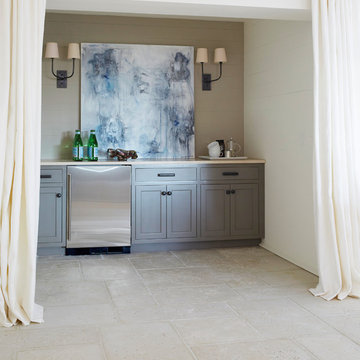
Mid-sized tuscan single-wall concrete floor home bar photo in Birmingham with shaker cabinets, gray cabinets and quartz countertops
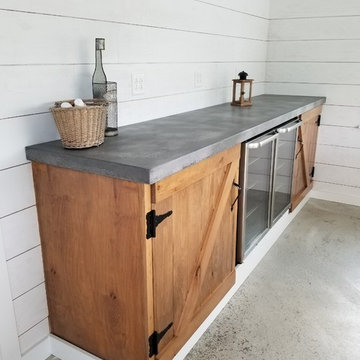
10'2'' foam core countertop with lots of movement.
Mid-sized mountain style single-wall concrete floor and gray floor home bar photo in New York with medium tone wood cabinets, concrete countertops and gray countertops
Mid-sized mountain style single-wall concrete floor and gray floor home bar photo in New York with medium tone wood cabinets, concrete countertops and gray countertops
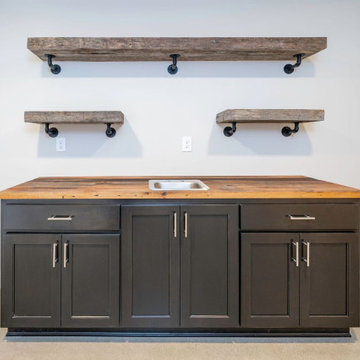
Basement wet bar
Example of an urban single-wall concrete floor and beige floor wet bar design in Huntington with a drop-in sink, recessed-panel cabinets, black cabinets, wood countertops and brown countertops
Example of an urban single-wall concrete floor and beige floor wet bar design in Huntington with a drop-in sink, recessed-panel cabinets, black cabinets, wood countertops and brown countertops

An ADU that will be mostly used as a pool house.
Large French doors with a good-sized awning window to act as a serving point from the interior kitchenette to the pool side.
A slick modern concrete floor finish interior is ready to withstand the heavy traffic of kids playing and dragging in water from the pool.
Vaulted ceilings with whitewashed cross beams provide a sensation of space.
An oversized shower with a good size vanity will make sure any guest staying over will be able to enjoy a comfort of a 5-star hotel.
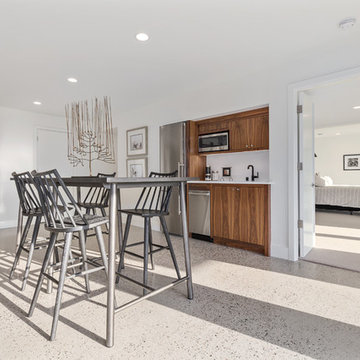
Inspiration for a contemporary concrete floor and white floor wet bar remodel in Minneapolis with an undermount sink, flat-panel cabinets, medium tone wood cabinets, white backsplash and white countertops
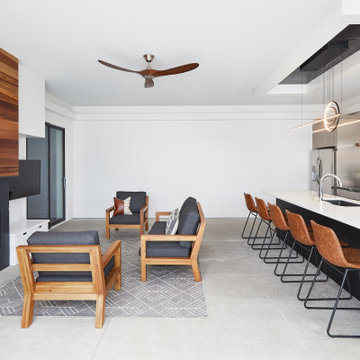
The basement bar features black matte cabinetry by Eclipse Cabinetry. This space is accessible from the pool area outdoors through an entire wall of sliding glass.
Builder: Cnossen Construction,
Architect: 42 North - Architecture + Design,
Interior Designer: Whit and Willow,
Photographer: Ashley Avila Photography
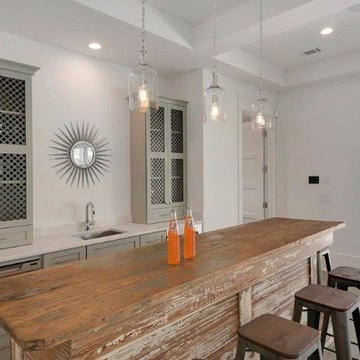
Large beach style single-wall concrete floor and brown floor seated home bar photo in Miami with an undermount sink, shaker cabinets and gray cabinets
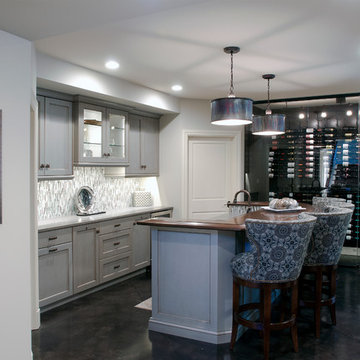
The perfect design for a growing family, the innovative Ennerdale combines the best of a many classic architectural styles for an appealing and updated transitional design. The exterior features a European influence, with rounded and abundant windows, a stone and stucco façade and interesting roof lines. Inside, a spacious floor plan accommodates modern family living, with a main level that boasts almost 3,000 square feet of space, including a large hearth/living room, a dining room and kitchen with convenient walk-in pantry. Also featured is an instrument/music room, a work room, a spacious master bedroom suite with bath and an adjacent cozy nursery for the smallest members of the family.
The additional bedrooms are located on the almost 1,200-square-foot upper level each feature a bath and are adjacent to a large multi-purpose loft that could be used for additional sleeping or a craft room or fun-filled playroom. Even more space – 1,800 square feet, to be exact – waits on the lower level, where an inviting family room with an optional tray ceiling is the perfect place for game or movie night. Other features include an exercise room to help you stay in shape, a wine cellar, storage area and convenient guest bedroom and bath.
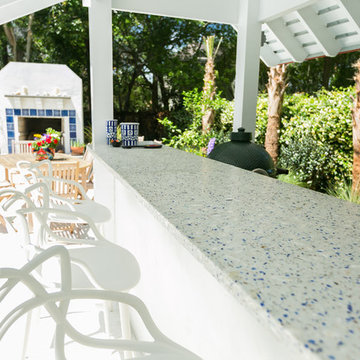
Patrick Brickman
Example of a large beach style single-wall concrete floor and gray floor seated home bar design in Charleston with shaker cabinets, white cabinets, recycled glass countertops and a drop-in sink
Example of a large beach style single-wall concrete floor and gray floor seated home bar design in Charleston with shaker cabinets, white cabinets, recycled glass countertops and a drop-in sink

Custom Built home designed to fit on an undesirable lot provided a great opportunity to think outside of the box with creating a large open concept living space with a kitchen, dining room, living room, and sitting area. This space has extra high ceilings with concrete radiant heat flooring and custom IKEA cabinetry throughout. The master suite sits tucked away on one side of the house while the other bedrooms are upstairs with a large flex space, great for a kids play area!
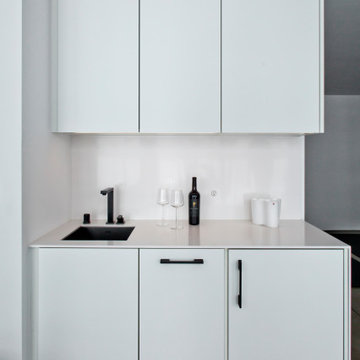
Inspiration for a small contemporary single-wall concrete floor wet bar remodel in Minneapolis with an undermount sink, flat-panel cabinets, white cabinets, quartz countertops, white backsplash, quartz backsplash and white countertops
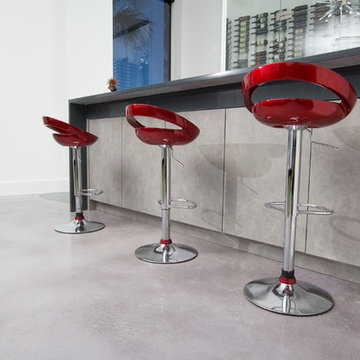
Element 7 concrete installed this smooth concrete overlay using MICRO-FINISH™. Beautiful, durable and easy to maintain concrete floors.
Inspiration for a mid-sized modern concrete floor and gray floor seated home bar remodel in Austin
Inspiration for a mid-sized modern concrete floor and gray floor seated home bar remodel in Austin
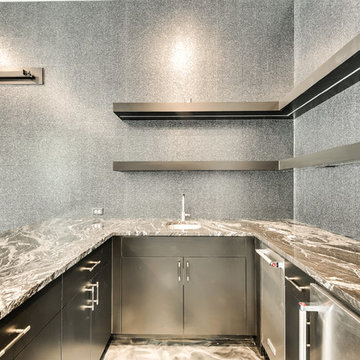
Home bar - mid-sized mediterranean l-shaped concrete floor and black floor home bar idea in Dallas
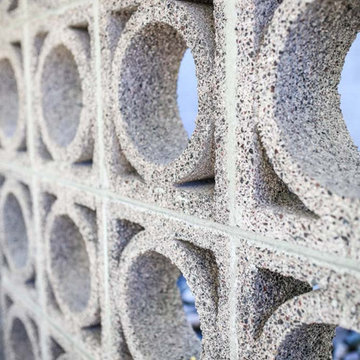
A passion project for The Fernandes family, “The Haverly” is the culmination of a multi-year dream for the clients, who had envisioned a complimentary pool house to go with their authentic mid-century modern home since purchasing it years ago. They took their time, scouring construction sites for the unique Haver Block, a pre-cast signature brick, long since out of production, that was a staple of famed local architect, Ralph Haver. They also obtained and held onto period-appropriate decorative panels from the Biltmore during one of its many remodels.
The structure itself takes outdoor/indoor living to another level, with 30 linear feet of the exterior being retractable floor-to-ceiling glass panels, meeting on a corner. This presented a fun design challenge for Zach Burns of MODE Architecture, who had to figure out how to cantilever the majority of the exterior roof with a minimum of visible support. The glass is offset by exposed CMU, with a specific linear grout pattern, and a metal roof fascia with complementary linear detail.
The focal point of course is the custom-made walnut bar, complete with period-specific “boomerang” laminate tops and padded leather bar rail. Behind the bar is a commercial-grade bar set up, highlighted by an 80” TV with the capability to split into 4 smaller pictures (period specific to the 21st century!) The bathroom tile matches the pool coping tile, the cozy semi-private office is enhanced by a gorgeous piece of 1950s furniture, and the one-of-a-kind neon sign was a gift from Regency to close friends.
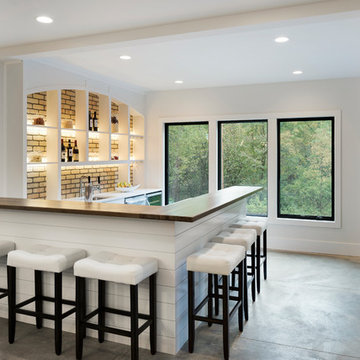
An entertainers paradise with a walk behind wet bar which features, a dishwasher, wine refrigerator, and tap beer. Guests can sit at the bar or in the booth style seating. Photo by Space Crafting
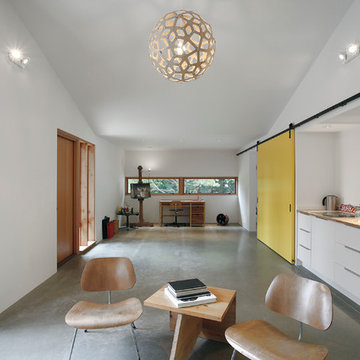
Mark Woods
Small mid-century modern single-wall concrete floor wet bar photo in Seattle with a drop-in sink, flat-panel cabinets, white cabinets, wood countertops and white backsplash
Small mid-century modern single-wall concrete floor wet bar photo in Seattle with a drop-in sink, flat-panel cabinets, white cabinets, wood countertops and white backsplash
White Concrete Floor Home Bar Ideas
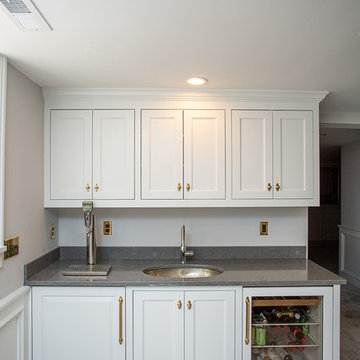
Custom white home bar cabinetry.
Wet bar - mid-sized traditional single-wall concrete floor and gray floor wet bar idea in Portland with shaker cabinets, white cabinets, gray countertops and an integrated sink
Wet bar - mid-sized traditional single-wall concrete floor and gray floor wet bar idea in Portland with shaker cabinets, white cabinets, gray countertops and an integrated sink
1





