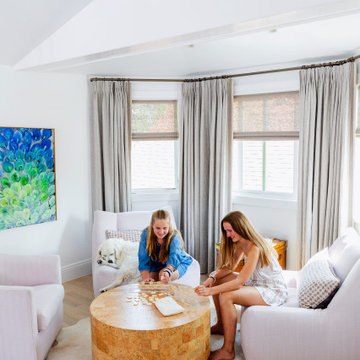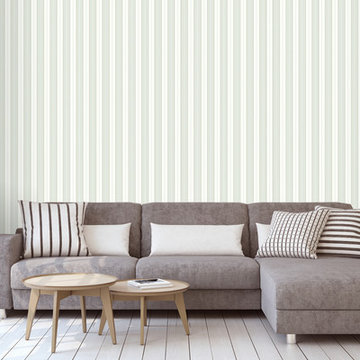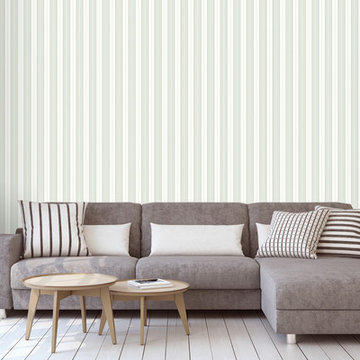White Family Room with Green Walls Ideas
Refine by:
Budget
Sort by:Popular Today
61 - 80 of 296 photos
Item 1 of 3
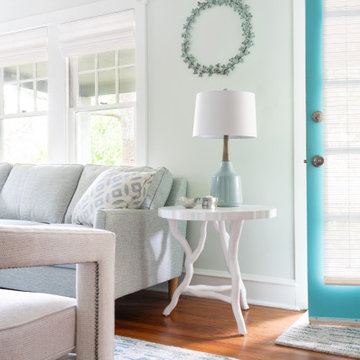
This living room design is best appreciated when compared to the frumpy "before" view of the room. The lovely bones of this cute bungalow cried out for a "refresh". This tall couple needed a sofa that would be supportive . I recommended a clean lined style with legs to open up the rather small space.The minimalist design of the contemporary swivel chair is perfect for the center of the room. A media cabinet with contrasting white and driftwood finishes offers storage but doesn't appear too bulky. The marble cocktail table and faux bois end tables add a nature inspired sense of elegance.
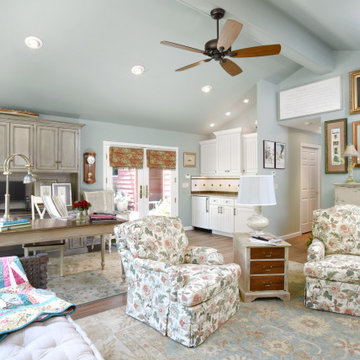
Lake house family room addition.
Example of a small beach style open concept vinyl floor and brown floor family room design in Other with a bar and green walls
Example of a small beach style open concept vinyl floor and brown floor family room design in Other with a bar and green walls
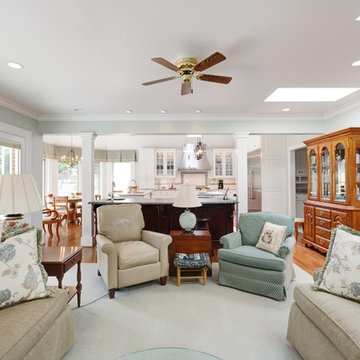
Example of a large trendy open concept medium tone wood floor family room design in Other with green walls
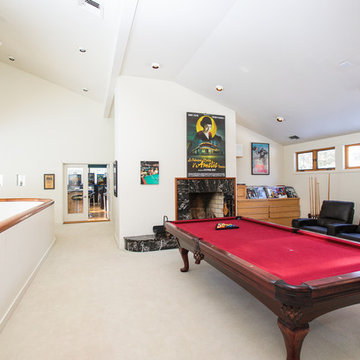
The impressive design of this modern home is highlighted by soaring ceilings united with expansive glass walls. Dual floating stair cases flank the open gallery, dining and living rooms creating a sprawling, social space for friends and family to linger. A stunning Weston Kitchen's renovation with a sleek design, double ovens, gas range, and a Sub Zero refrigerator is ideal for entertaining and makes the day-to-day effortless. A first floor guest room with separate entrance is perfect for in-laws or an au pair. Two additional bedrooms share a bath. An indulgent master suite includes a renovated bath, balcony,and access to a home office. This house has something for everyone including two projection televisions, a music studio, wine cellar, game room, and a family room with fireplace and built-in bar. A graceful counterpoint to this dynamic home is the the lush backyard. When viewed through stunning floor to ceiling windows, the landscape provides a beautiful and ever-changing backdrop. http://165conantroad.com/
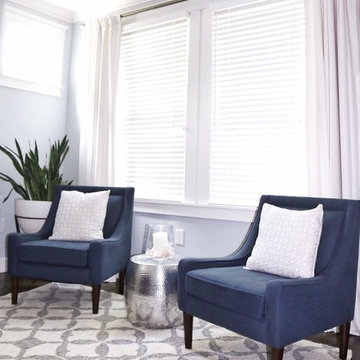
A seating area off the front entrance acts as not only a conversation area but also as their piano room.
Inspiration for a mid-sized transitional open concept dark wood floor family room remodel in Boston with a music area, green walls, a standard fireplace and a stone fireplace
Inspiration for a mid-sized transitional open concept dark wood floor family room remodel in Boston with a music area, green walls, a standard fireplace and a stone fireplace
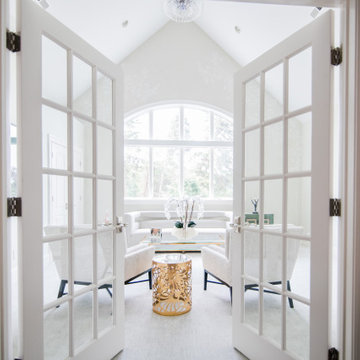
This room overlooking the lake was deemed as the "ladies lounge." A soothing green (Benjamin Moore Silken Pine) is on the walls with a three-dimensional relief hand applied to the window wall with cascading cherry blossom branches.
Sofa and chairs by Tomlinson, coffee table and bookcase by Theodore Alexander, vintage Italian small chests, and ombre green glass table by Mitchell Gold Co. Carpet is Nourison Stardust Aurora Broadloom Carpet in Feather.
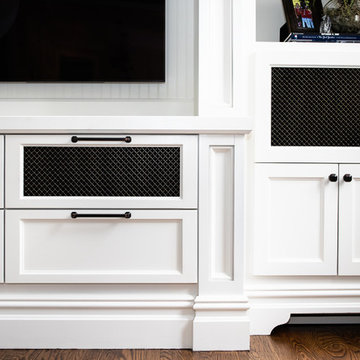
© Photography by Cara, LLC
Inspiration for a mid-sized timeless enclosed medium tone wood floor and brown floor family room remodel in New York with green walls, a standard fireplace, a stone fireplace and a media wall
Inspiration for a mid-sized timeless enclosed medium tone wood floor and brown floor family room remodel in New York with green walls, a standard fireplace, a stone fireplace and a media wall
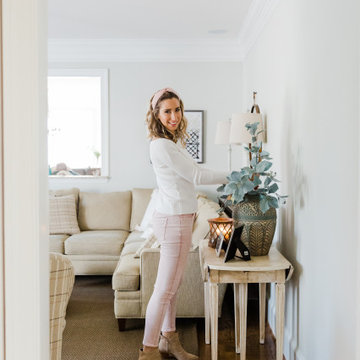
We brought in this painted, cream accent table from their home office, at the last minute and it honestly made such a difference! With all of the hard edges going on in this space, it was important to soften things up - the round coffee table and curved edge of the table leaf, helped to do that.
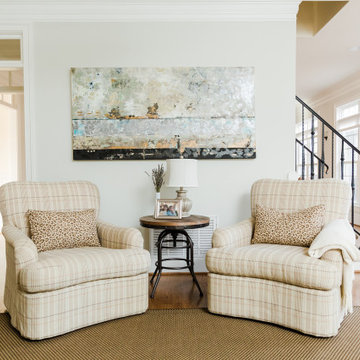
Playing off of the soothing sea-glass colored walls, we brought a "lightness" and "coziness" into this family room with our design.
Inspiration for a mid-sized timeless medium tone wood floor and brown floor family room remodel in Other with green walls, a standard fireplace, a plaster fireplace and a wall-mounted tv
Inspiration for a mid-sized timeless medium tone wood floor and brown floor family room remodel in Other with green walls, a standard fireplace, a plaster fireplace and a wall-mounted tv
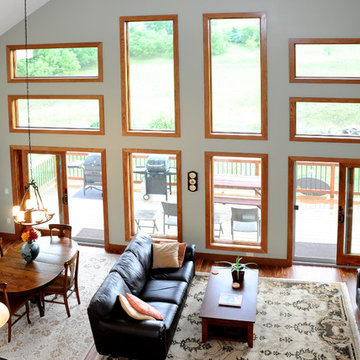
Hal Kearney, Photographer
Mid-sized elegant open concept medium tone wood floor family room photo in Other with green walls
Mid-sized elegant open concept medium tone wood floor family room photo in Other with green walls
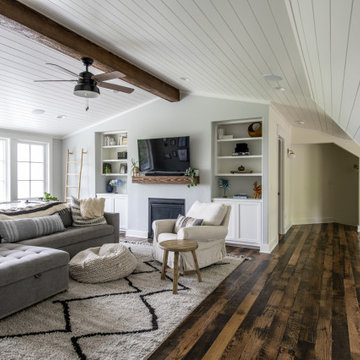
Example of a cottage medium tone wood floor family room design in Louisville with green walls
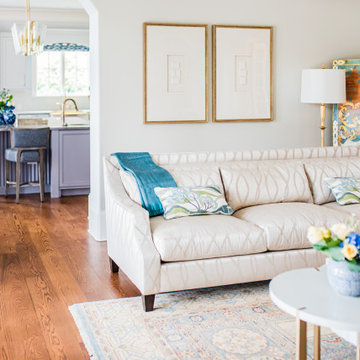
Soft green frames the living room and a traditional area rug grounds the space. The fireplace features a special faux finish for simple elegance, and the old gas logs were replaced with modern and clean stones from European Home. The sofa is from Tomlinson and the coffee tables and chairs are from Lago. Artwork is from Meg Brown. Chandelier and floor lamp are from Visual Comfort.
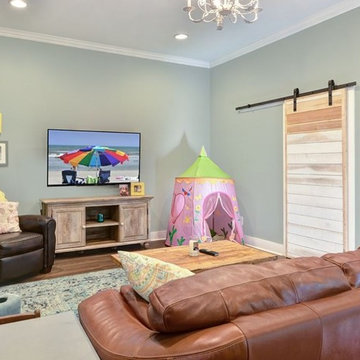
Inspiration for a mid-sized timeless enclosed medium tone wood floor and brown floor family room remodel in Charleston with green walls
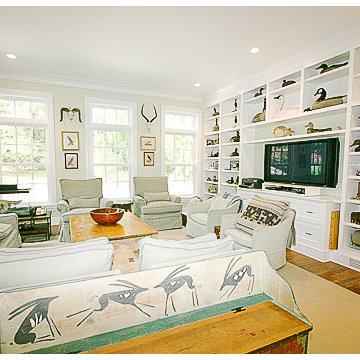
Huge elegant open concept dark wood floor family room photo in New York with green walls and a media wall
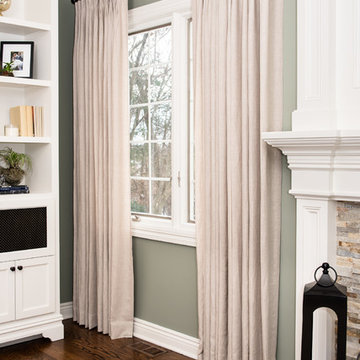
© Photography by Cara, LLC
Example of a mid-sized classic enclosed medium tone wood floor and brown floor family room design in New York with green walls, a standard fireplace, a stone fireplace and a media wall
Example of a mid-sized classic enclosed medium tone wood floor and brown floor family room design in New York with green walls, a standard fireplace, a stone fireplace and a media wall
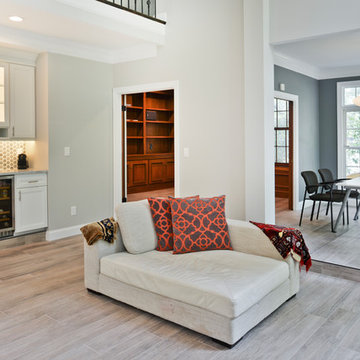
A family in McLean VA decided to remodel two levels of their home.
There was wasted floor space and disconnections throughout the living room and dining room area. The family room was very small and had a closet as washer and dryer closet. Two walls separating kitchen from adjacent dining room and family room.
After several design meetings, the final blue print went into construction phase, gutting entire kitchen, family room, laundry room, open balcony.
We built a seamless main level floor. The laundry room was relocated and we built a new space on the second floor for their convenience.
The family room was expanded into the laundry room space, the kitchen expanded its wing into the adjacent family room and dining room, with a large middle Island that made it all stand tall.
The use of extended lighting throughout the two levels has made this project brighter than ever. A walk -in pantry with pocket doors was added in hallway. We deleted two structure columns by the way of using large span beams, opening up the space. The open foyer was floored in and expanded the dining room over it.
All new porcelain tile was installed in main level, a floor to ceiling fireplace(two story brick fireplace) was faced with highly decorative stone.
The second floor was open to the two story living room, we replaced all handrails and spindles with Rod iron and stained handrails to match new floors. A new butler area with under cabinet beverage center was added in the living room area.
The den was torn up and given stain grade paneling and molding to give a deep and mysterious look to the new library.
The powder room was gutted, redefined, one doorway to the den was closed up and converted into a vanity space with glass accent background and built in niche.
Upscale appliances and decorative mosaic back splash, fancy lighting fixtures and farm sink are all signature marks of the kitchen remodel portion of this amazing project.
I don't think there is only one thing to define the interior remodeling of this revamped home, the transformation has been so grand.
White Family Room with Green Walls Ideas
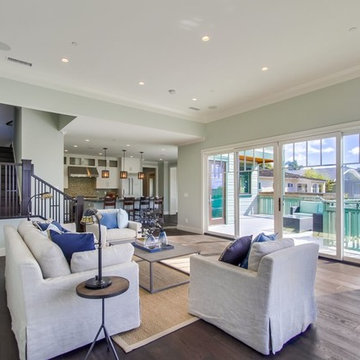
Arts and crafts open concept dark wood floor family room photo in San Diego with green walls
4






