White Floor and Vaulted Ceiling Bedroom Ideas
Refine by:
Budget
Sort by:Popular Today
61 - 80 of 206 photos
Item 1 of 3
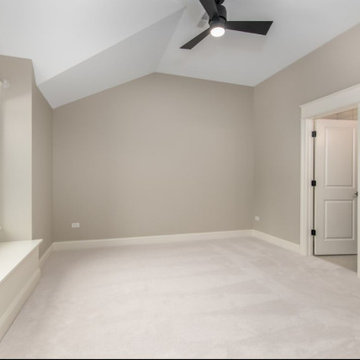
Farmhouse bedrooms offer custom details such as built in window seating and attention to small details that elevate the overall feel and design .
Inspiration for a mid-sized cottage guest carpeted, white floor and vaulted ceiling bedroom remodel in Chicago with gray walls
Inspiration for a mid-sized cottage guest carpeted, white floor and vaulted ceiling bedroom remodel in Chicago with gray walls
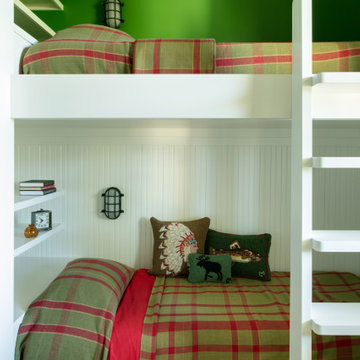
Mid-sized farmhouse guest carpeted, white floor and vaulted ceiling bedroom photo in Other with yellow walls
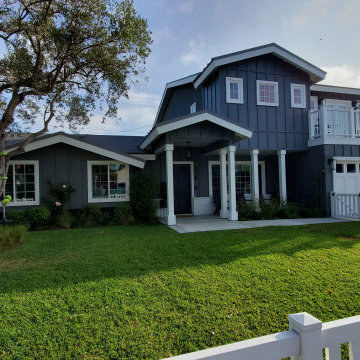
Second story addition, and extensive remodel. New master bedroom suite, laundry room. New open floor plan with new kitchen, living room and wood flooring. New front porch, bathroom. New combo shingle and metal roof. Converted straight ranch style roof line into new gable roof.
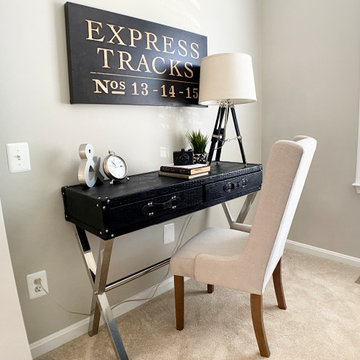
Second of three bedrooms, desk space.
Mid-sized guest carpeted, white floor and vaulted ceiling bedroom photo in DC Metro with beige walls and no fireplace
Mid-sized guest carpeted, white floor and vaulted ceiling bedroom photo in DC Metro with beige walls and no fireplace
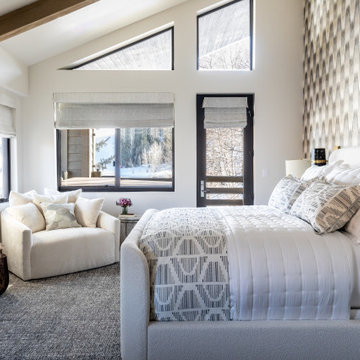
Inspiration for a contemporary white floor, exposed beam, vaulted ceiling and wallpaper bedroom remodel in Salt Lake City with white walls and a standard fireplace
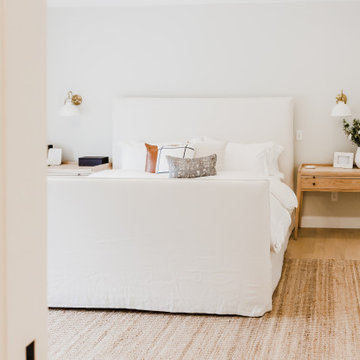
The Master Suite of the Elmwood project was formulated from scratch in the spacious addition of a branching household. Our clients wanted to keep the neighborhood they loved while creating space for a growing family. DMB Design came into the project at the blueprint phase, offering our intentional consideration to the layout of the space before its physical creation. This offered us an opportunity to present our idealized iteration of a self-contained sanctuary space. We created a spa-inspired atmosphere, starting with the floating tub that captured our hearts from the very beginning. You'll find plenty of space to hang your robe in the 15-foot walk in closet complete with floor-to-ceiling custom built-ins. The suite maintains an aura of romance, creating a sense of delicacy without an ounce of fussiness.
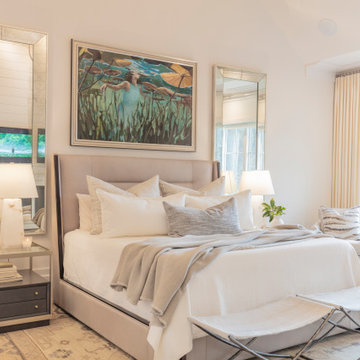
Example of a large beach style master light wood floor, white floor and vaulted ceiling bedroom design in Other with white walls, a standard fireplace and a shiplap fireplace
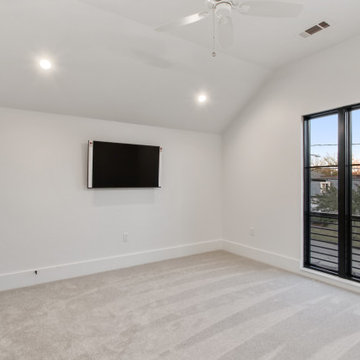
Example of a mid-sized transitional guest carpeted, white floor and vaulted ceiling bedroom design in New Orleans with white walls
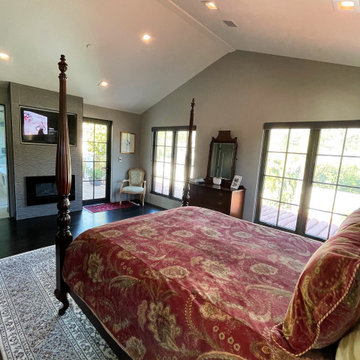
Inspiration for a mid-sized master marble floor, white floor and vaulted ceiling bedroom remodel in Los Angeles with white walls, a standard fireplace and a stone fireplace
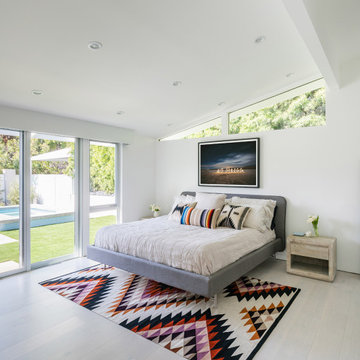
Mid-sized 1950s master light wood floor, white floor and vaulted ceiling bedroom photo in Los Angeles with white walls
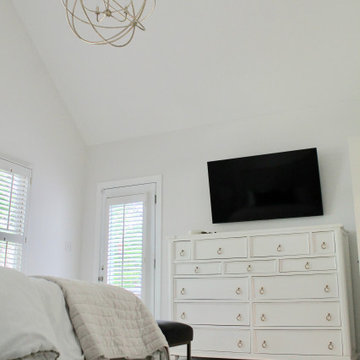
All this classic home needed was some new life and love poured into it. The client's had a very modern style and were drawn to Restoration Hardware inspirations. The palette we stuck to in this space incorporated easy neutrals, mixtures of brass, and black accents. We freshened up the original hardwood flooring throughout with a natural matte stain, added wainscoting to enhance the integrity of the home, and brightened the space with white paint making the rooms feel more expansive than reality.
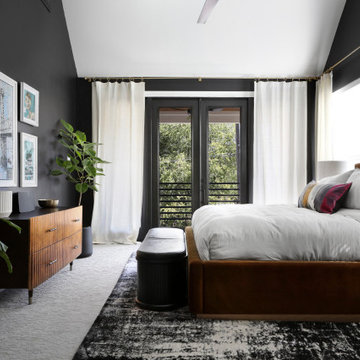
This 3,569-square foot, 3-story new build was part of Dallas's Green Build Program. This minimalist rocker pad boasts beautiful energy efficiency, painted brick, wood beams and serves as the perfect backdrop to Dallas' favorite landmarks near popular attractions, like White Rock Lake and Deep Ellum; a melting pot of art, music, and nature. Walk into this home and you're greeted with industrial accents and minimal Mid-Century Modern flair. Expansive windows flood the open-floor plan living room/dining area in light. The homeowner wanted a pristine space that reflects his love of alternative rock bands. To bring this into his new digs, all the walls were painted white and we added pops of bold colors through custom-framed band posters, paired with velvet accents, vintage-inspired patterns, and jute fabrics. A modern take on hippie style with masculine appeal. A gleaming example of how eclectic-chic living can have a place in your modern abode, showcased by nature, music memorabilia and bluesy hues. The bedroom is a masterpiece of contrast. The dark hued walls contrast with the room's luxurious velvet cognac bed. Fluted mid-century furniture is found alongside metal and wood accents with greenery, which help to create an opulent, welcoming atmosphere for this home.
“When people come to my home, the first thing they say is that it looks like a magazine! As nice as it looks, it is inviting and comfortable and we use it. I enjoyed the entire process working with Veronica and her team. I am 100% sure that I will use them again and highly recommend them to anyone." Tucker M., Client
Designer: @designwithronnie
Architect: @mparkerdesign
Photography: @mattigreshaminteriors

This 3,569-square foot, 3-story new build was part of Dallas's Green Build Program. This minimalist rocker pad boasts beautiful energy efficiency, painted brick, wood beams and serves as the perfect backdrop to Dallas' favorite landmarks near popular attractions, like White Rock Lake and Deep Ellum; a melting pot of art, music, and nature. Walk into this home and you're greeted with industrial accents and minimal Mid-Century Modern flair. Expansive windows flood the open-floor plan living room/dining area in light. The homeowner wanted a pristine space that reflects his love of alternative rock bands. To bring this into his new digs, all the walls were painted white and we added pops of bold colors through custom-framed band posters, paired with velvet accents, vintage-inspired patterns, and jute fabrics. A modern take on hippie style with masculine appeal. A gleaming example of how eclectic-chic living can have a place in your modern abode, showcased by nature, music memorabilia and bluesy hues. The bedroom is a masterpiece of contrast. The dark hued walls contrast with the room's luxurious velvet cognac bed. Fluted mid-century furniture is found alongside metal and wood accents with greenery, which help to create an opulent, welcoming atmosphere for this home.
“When people come to my home, the first thing they say is that it looks like a magazine! As nice as it looks, it is inviting and comfortable and we use it. I enjoyed the entire process working with Veronica and her team. I am 100% sure that I will use them again and highly recommend them to anyone." Tucker M., Client
Designer: @designwithronnie
Architect: @mparkerdesign
Photography: @mattigreshaminteriors
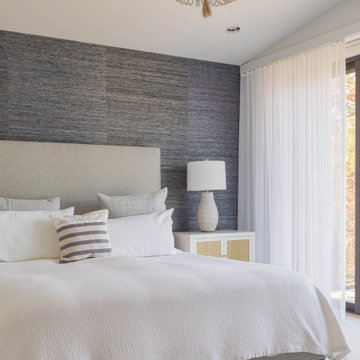
Beach style master carpeted, white floor, vaulted ceiling and wallpaper bedroom photo in Seattle with blue walls
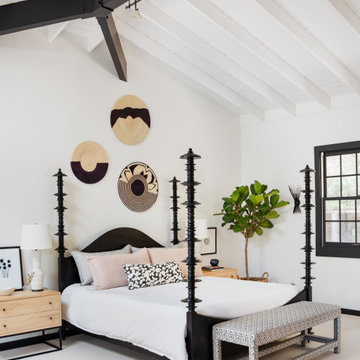
Timeless like a black and white holiday movie ??
We love a good black and white moment in a home renovation. For this project, we washed out certain details with white (like the bedroom rafters pictured) and used black to make the stunning architectural details pop and draw your eyes to the view.
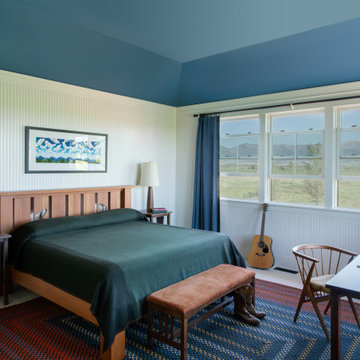
Inspiration for a mid-sized country guest carpeted, white floor and vaulted ceiling bedroom remodel in Other with yellow walls
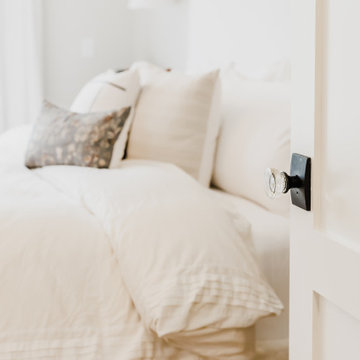
The Master Suite of the Elmwood project was formulated from scratch in the spacious addition of a branching household. Our clients wanted to keep the neighborhood they loved while creating space for a growing family. DMB Design came into the project at the blueprint phase, offering our intentional consideration to the layout of the space before its physical creation. This offered us an opportunity to present our idealized iteration of a self-contained sanctuary space. We created a spa-inspired atmosphere, starting with the floating tub that captured our hearts from the very beginning. You'll find plenty of space to hang your robe in the 15-foot walk in closet complete with floor-to-ceiling custom built-ins. The suite maintains an aura of romance, creating a sense of delicacy without an ounce of fussiness.
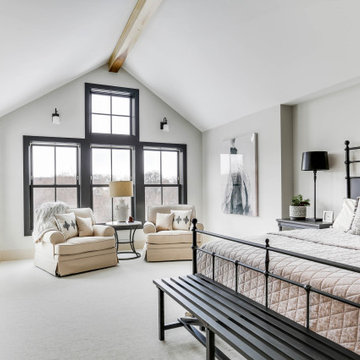
Bedroom - transitional carpeted, white floor, exposed beam and vaulted ceiling bedroom idea in Minneapolis with white walls
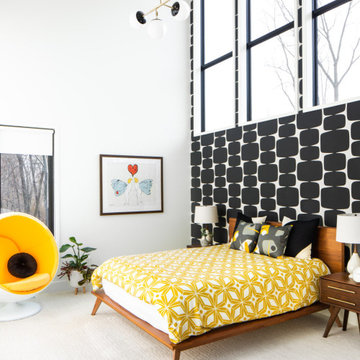
Large 1960s guest carpeted, white floor, wallpaper and vaulted ceiling bedroom photo in Detroit with white walls
White Floor and Vaulted Ceiling Bedroom Ideas
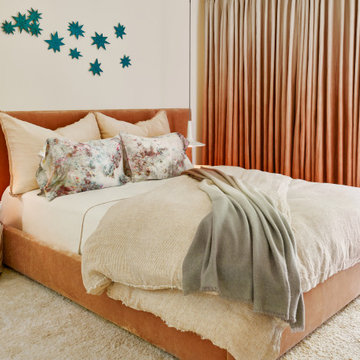
Bedroom - mid-sized mid-century modern guest carpeted, white floor and vaulted ceiling bedroom idea in Austin with white walls
4






