White Floor and Vaulted Ceiling Dining Room Ideas
Refine by:
Budget
Sort by:Popular Today
1 - 20 of 61 photos
Item 1 of 3
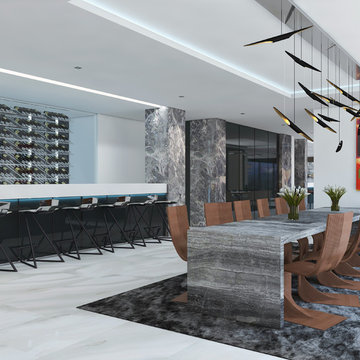
Kitchen/dining room combo - huge modern marble floor, white floor and vaulted ceiling kitchen/dining room combo idea in Los Angeles with white walls
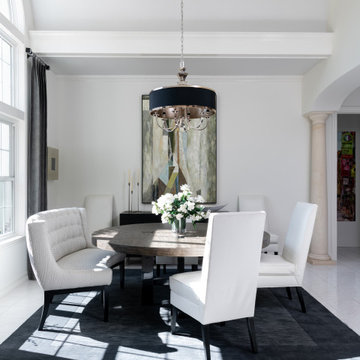
We kept the existing fixture and floors and updated the space with fresh bright paint and furnishings scroll through for before pictures
Example of a large transitional marble floor, white floor and vaulted ceiling kitchen/dining room combo design in Austin with white walls
Example of a large transitional marble floor, white floor and vaulted ceiling kitchen/dining room combo design in Austin with white walls
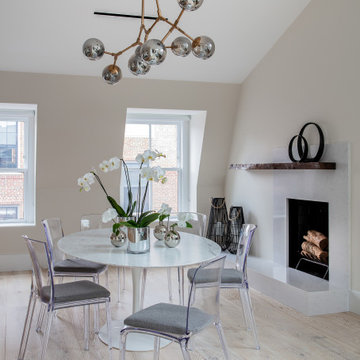
This open plan great room with it's 11' ceilings was designed to still have an intimate feel with areas of interest to relax and display the clients love of art, literature and wine. The dining area with its open fireplace is the perfect place to enjoy a cosy dinner.
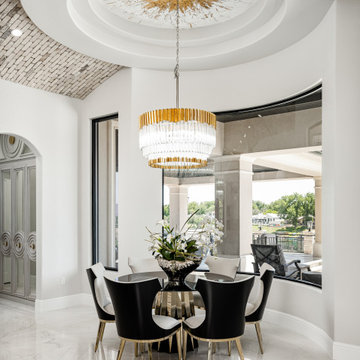
We love this dining area, the curved brick ceiling, vaulted tray ceiling, chandelier, and marble floors.
Inspiration for a huge modern marble floor, white floor, vaulted ceiling and wall paneling kitchen/dining room combo remodel in Phoenix with white walls
Inspiration for a huge modern marble floor, white floor, vaulted ceiling and wall paneling kitchen/dining room combo remodel in Phoenix with white walls
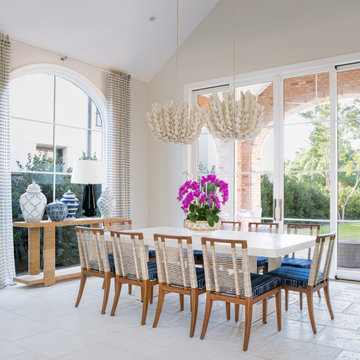
Dining room - transitional limestone floor, white floor and vaulted ceiling dining room idea in Dallas with beige walls
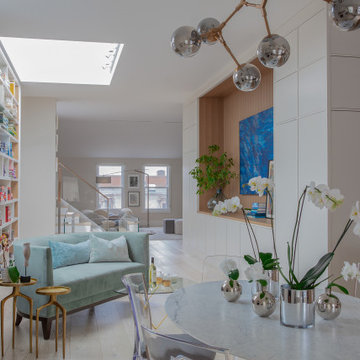
This open plan great room with it's 11' ceilings was designed to still have an intimate feel with areas of interest to relax and display the clients love of art, literature and wine.
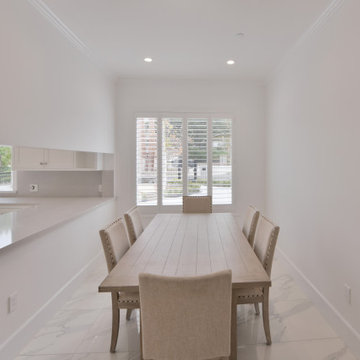
@BuildCisco 1-877-BUILD-57
Large transitional marble floor, white floor and vaulted ceiling breakfast nook photo in Los Angeles with white walls
Large transitional marble floor, white floor and vaulted ceiling breakfast nook photo in Los Angeles with white walls
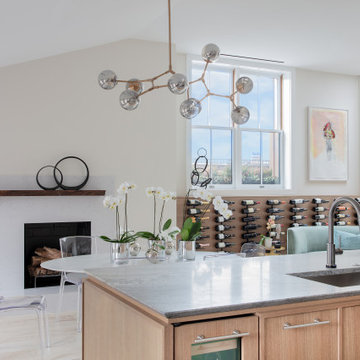
This open plan great room with it's 11' ceilings was designed to still have an intimate feel with areas of interest to relax and display the clients love of art, literature and wine. The dining area with its open fireplace is the perfect place to enjoy a cosy dinner.
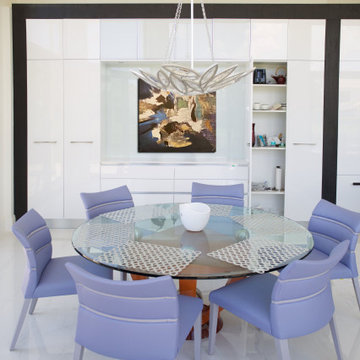
I was asked to update and design a new kitchen for my New Jersey client who has a home in Boca Raton. The project involved expanding the existing ranch and design a contemporary white kitchen. Below are the results of incorporating not only fine Italian cabinetry from a local Boca showroom but also a juxtaposition of textures and colors. Selecting the CeasarStone blue agate made the difference of a spectacular kitchen creating an artistic approach for the 14 ft island. The blue agate is imbedded within the white quarts counter. The wall cabinetry is a plethora of storage and so interesting with it's Post & Lintel dark wood frame design that plays with contrasts/ Shapes and textures abound with each interesting aspect like the irregular shaped back splash indispersed with mother of pearl mosaics. the client wanted a one of a kind chandelier and we designed it for her incorporating good functional and LED ambient lighting.
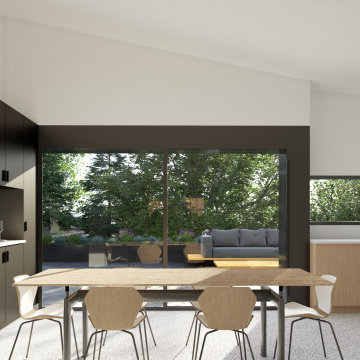
Inspiration for a mid-sized modern limestone floor, white floor and vaulted ceiling kitchen/dining room combo remodel in Cleveland with white walls
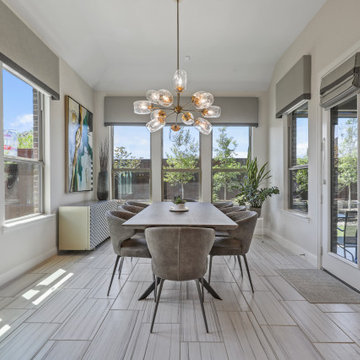
Inspiration for a large transitional ceramic tile, white floor and vaulted ceiling kitchen/dining room combo remodel in Dallas with gray walls
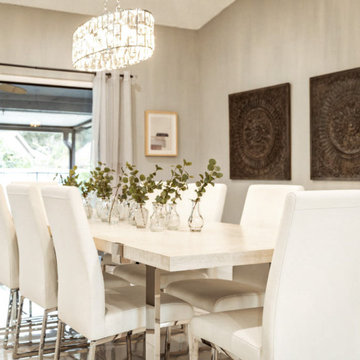
Kitchen/dining room combo - transitional porcelain tile, white floor and vaulted ceiling kitchen/dining room combo idea in Orlando with gray walls
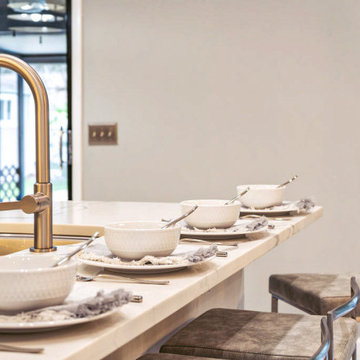
Example of a trendy porcelain tile, white floor and vaulted ceiling kitchen/dining room combo design in Orlando with gray walls
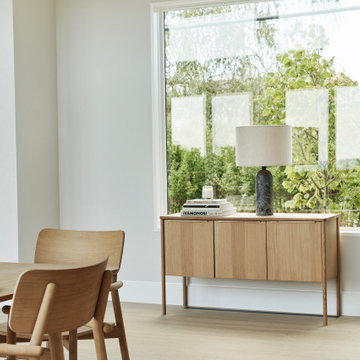
Atelier 211 is an ocean view, modern A-Frame beach residence nestled within Atlantic Beach and Amagansett Lanes. Custom-fit, 4,150 square foot, six bedroom, and six and a half bath residence in Amagansett; Atelier 211 is carefully considered with a fully furnished elective. The residence features a custom designed chef’s kitchen, serene wellness spa featuring a separate sauna and steam room. The lounge and deck overlook a heated saline pool surrounded by tiered grass patios and ocean views.
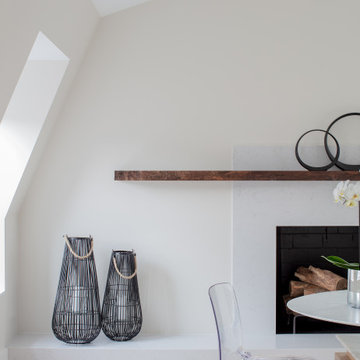
This open plan great room with it's 11' ceilings was designed to still have an intimate feel with areas of interest to relax and display the clients love of art, literature and wine. The dining area with its open fireplace is the perfect place to enjoy a cosy dinner. The minimal asymmetric design incorporates a live edge floating mantle to add an organic touch to the space.

A closeup of the dining room. Large multi-slide doors open onto the pool area. Motorized solar shades lower at the push of a button on warmer days. The cabinet in the background conceals a television which automatically pops out when desired. To the right, a custom-built cabinet comprises two enclosed storage units and a lit glass shelved display.
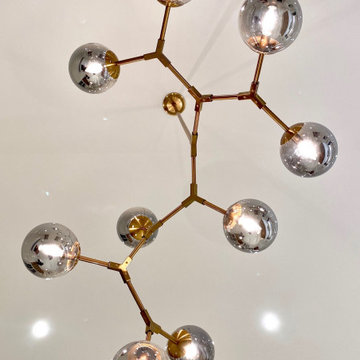
This open plan great room with it's 11' ceilings was designed to still have an intimate feel with areas of interest to relax and display the clients love of art, literature and wine. The dining area with its open fireplace is the perfect place to enjoy a cosy dinner.

Inspiration for a mid-sized 1950s light wood floor, white floor and vaulted ceiling kitchen/dining room combo remodel in Los Angeles with white walls
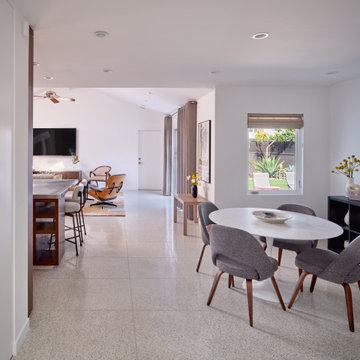
Great room - small 1960s porcelain tile, white floor and vaulted ceiling great room idea in Los Angeles with white walls
White Floor and Vaulted Ceiling Dining Room Ideas
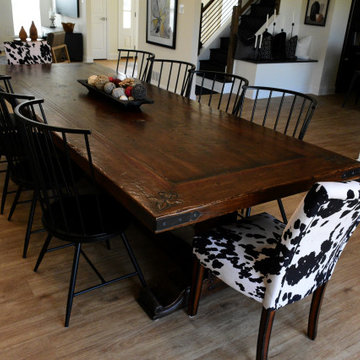
Notice the detail on this gorgeous farmhouse table - metal corner pieces with a flor de lis in each corner, truly the most striking piece in the home.
1





