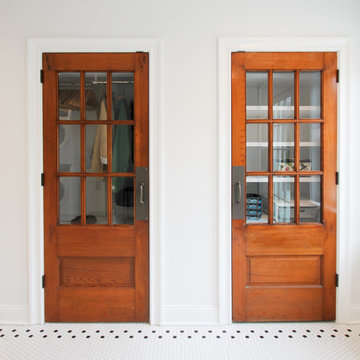White Floor Closet Ideas
Sort by:Popular Today
1 - 20 of 336 photos
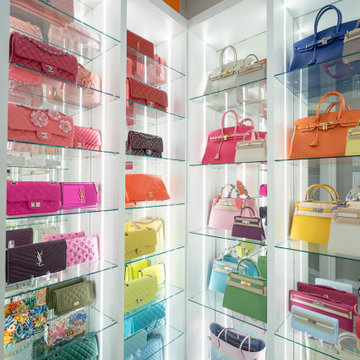
A walk-in closet is a luxurious and practical addition to any home, providing a spacious and organized haven for clothing, shoes, and accessories.
Typically larger than standard closets, these well-designed spaces often feature built-in shelves, drawers, and hanging rods to accommodate a variety of wardrobe items.
Ample lighting, whether natural or strategically placed fixtures, ensures visibility and adds to the overall ambiance. Mirrors and dressing areas may be conveniently integrated, transforming the walk-in closet into a private dressing room.
The design possibilities are endless, allowing individuals to personalize the space according to their preferences, making the walk-in closet a functional storage area and a stylish retreat where one can start and end the day with ease and sophistication.
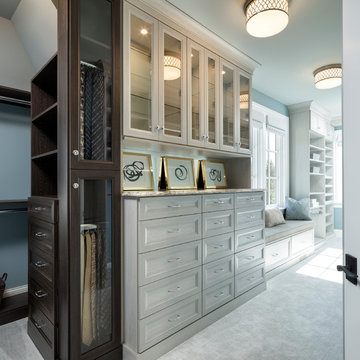
Builder: John Kraemer & Sons | Architecture: Sharratt Design | Landscaping: Yardscapes | Photography: Landmark Photography
Walk-in closet - mid-sized traditional gender-neutral carpeted and white floor walk-in closet idea in Minneapolis with recessed-panel cabinets and gray cabinets
Walk-in closet - mid-sized traditional gender-neutral carpeted and white floor walk-in closet idea in Minneapolis with recessed-panel cabinets and gray cabinets
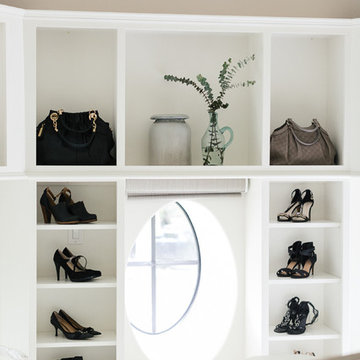
Inspiration for a large transitional women's carpeted and white floor walk-in closet remodel in Atlanta with open cabinets and white cabinets
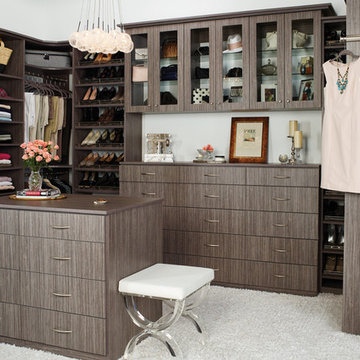
Walk-in closet - large cottage gender-neutral carpeted and white floor walk-in closet idea in Philadelphia with flat-panel cabinets and dark wood cabinets
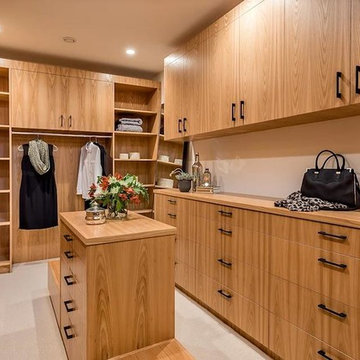
Example of a mid-sized minimalist gender-neutral carpeted and white floor walk-in closet design in San Francisco with flat-panel cabinets and medium tone wood cabinets
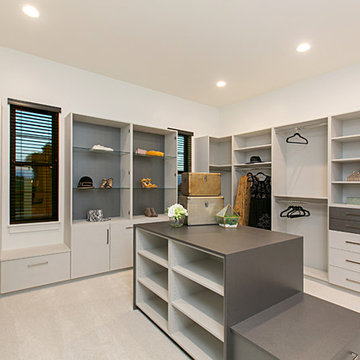
Walk-in closet - large farmhouse gender-neutral carpeted and white floor walk-in closet idea in San Diego with open cabinets and gray cabinets
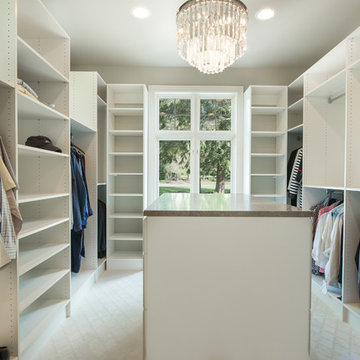
Inspiration for a large transitional gender-neutral carpeted and white floor walk-in closet remodel in Seattle with open cabinets and white cabinets
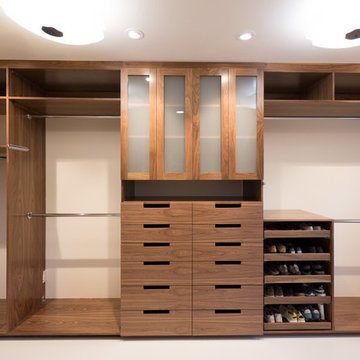
Closet in master bedroom addition; master bath is on the wall facing the closet. Since it's our personal space, we didn't want doors in front of the clothes. Drawers are pullouts instead of having handles; push on glass-insert doors to open. The shoe pullouts are great and we really enjoy the "cloud" lights.
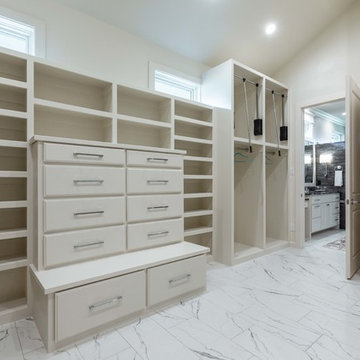
Large transitional gender-neutral porcelain tile and white floor dressing room photo in Dallas with open cabinets and white cabinets
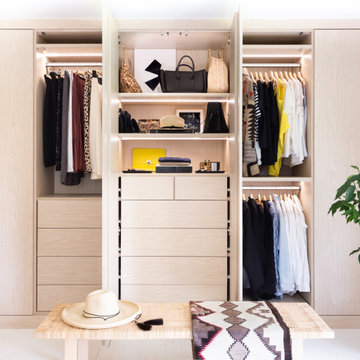
After remodeling and living in a 1920s Colonial for years, creative consultant and editor Michelle Adams set out on a new project: the complete renovation of a new mid-century modern home. Though big on character and open space, the house needed work—especially in terms of functional storage in the master bedroom. Wanting a solution that neatly organized and hid everything from sight while staying true to the home’s aesthetic, Michelle called California Closets Michigan to create a custom design that achieved the style and functionality she desired.
Michelle started the process by sharing an inspiration photo with design consultant Janice Fisher, which highlighted her vision for long, clean lines and feature lighting. Janice translated this desire into a wall-to-wall, floor-to-ceiling custom unit that stored Michelle’s wardrobe to a T. Multiple hanging sections of varying heights corral dresses, skirts, shirts, and pants, while pull-out shoe shelves keep her collection protected and accessible. In the center, drawers provide concealed storage, and shelves above offer a chic display space. Custom lighting throughout spotlights her entire wardrobe.
A streamlined storage solution that blends seamlessly with her home’s mid-century style. Plus, push-to-open doors remove the need for handles, resulting into a clean-lined solution from inside to out.
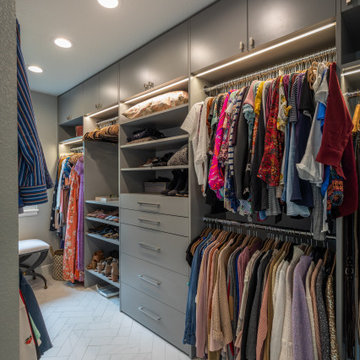
This Fashionista's bathroom would not be complete without a custom closet! This closet features heated floor, LED lighting, ample storage, and even a place for the commercial clothes steamer.
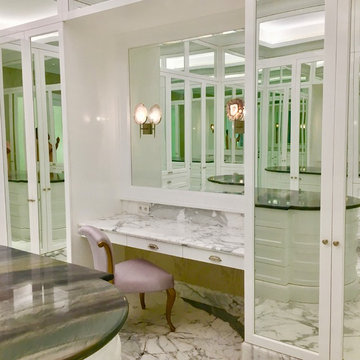
Example of a large transitional women's marble floor and white floor walk-in closet design in Portland with recessed-panel cabinets and white cabinets
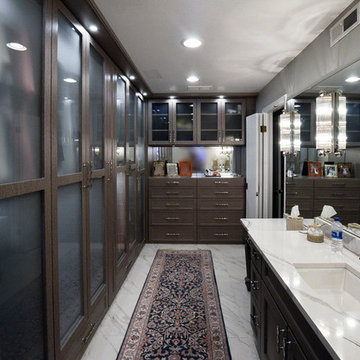
Inspiration for a large gender-neutral marble floor and white floor dressing room remodel in Other with glass-front cabinets and dark wood cabinets
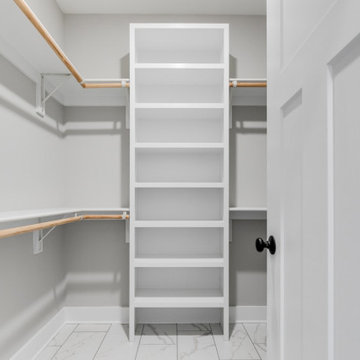
Modern farmhouse renovation with first-floor master, open floor plan and the ease and carefree maintenance of NEW! First floor features office or living room, dining room off the lovely front foyer. Open kitchen and family room with HUGE island, stone counter tops, stainless appliances. Lovely Master suite with over sized windows. Stunning large master bathroom. Upstairs find a second family /play room and 4 bedrooms and 2 full baths. PLUS a finished 3rd floor with a 6th bedroom or office and half bath. 2 Car Garage.
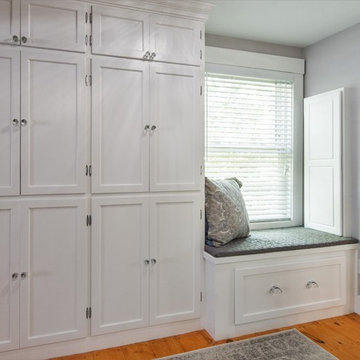
This spacious dressing area and walk-in closet features beautiful floor-to-ceiling built-ins to complete the adjacent a elegant master bathroom.
Closet - mid-sized traditional porcelain tile and white floor closet idea with recessed-panel cabinets and gray cabinets
Closet - mid-sized traditional porcelain tile and white floor closet idea with recessed-panel cabinets and gray cabinets
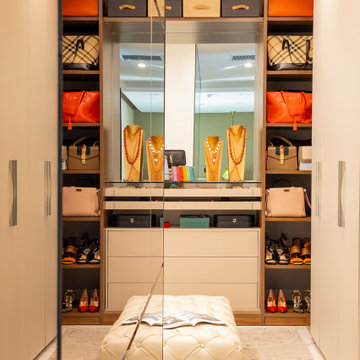
New construction, our interior design firm was hired to assist clients with the interior design as well as to select all the finishes. Clients were fascinated with the final results.
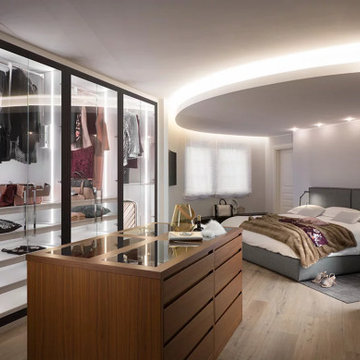
Prestige proposes Mira, a modern walk-in closet, but without forgetting the attention to detail and the choice of high-quality finishes.
Mid-sized minimalist gender-neutral light wood floor, white floor and wood ceiling walk-in closet photo in New York with beaded inset cabinets and white cabinets
Mid-sized minimalist gender-neutral light wood floor, white floor and wood ceiling walk-in closet photo in New York with beaded inset cabinets and white cabinets
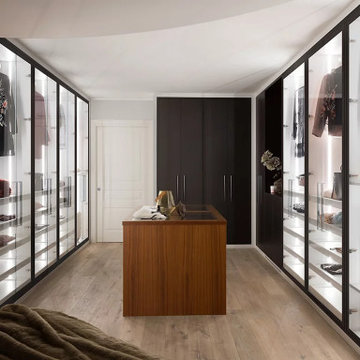
Prestige proposes Mira, a modern walk-in closet, but without forgetting the attention to detail and the choice of high-quality finishes.
Inspiration for a mid-sized modern gender-neutral light wood floor, white floor and wood ceiling walk-in closet remodel in New York with beaded inset cabinets and white cabinets
Inspiration for a mid-sized modern gender-neutral light wood floor, white floor and wood ceiling walk-in closet remodel in New York with beaded inset cabinets and white cabinets
White Floor Closet Ideas
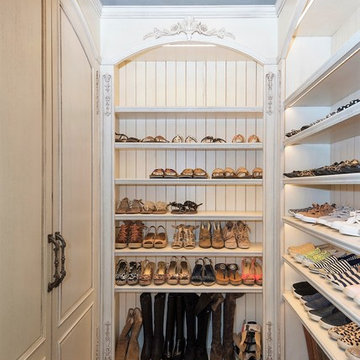
Inspiration for a large mediterranean women's dark wood floor and white floor walk-in closet remodel in New York with recessed-panel cabinets and beige cabinets
1






