White Floor Eat-In Kitchen Ideas
Refine by:
Budget
Sort by:Popular Today
161 - 180 of 10,723 photos
Item 1 of 3
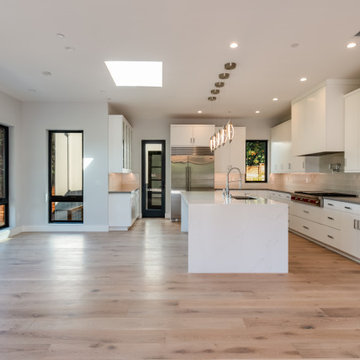
High end white and gray kitchen with Bedrosians white subway tiles, white flat panel cabinets, quartz countertops, light hardwood floors, chrome pendant, and gray walls in Los Altos.
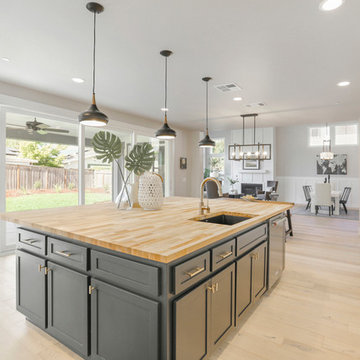
Inspiration for a large country l-shaped light wood floor and white floor eat-in kitchen remodel in Sacramento with a drop-in sink, shaker cabinets, white cabinets, quartz countertops, white backsplash, ceramic backsplash, stainless steel appliances, an island and white countertops
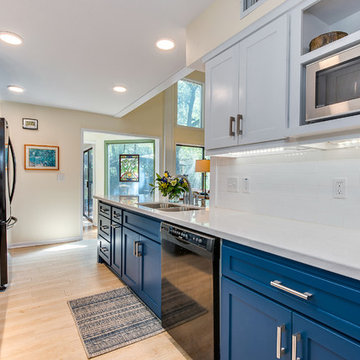
Example of a mid-sized minimalist l-shaped porcelain tile and white floor eat-in kitchen design in Austin with a double-bowl sink, flat-panel cabinets, blue cabinets, quartz countertops, gray backsplash, cement tile backsplash, stainless steel appliances, an island and gray countertops
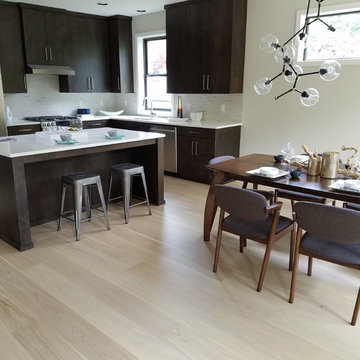
Mid-sized eclectic u-shaped light wood floor and white floor eat-in kitchen photo in Portland
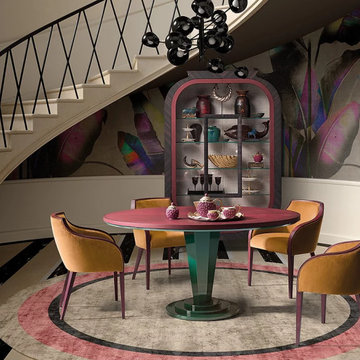
The Gran Duca line by Houss Expo gets its inspiration from the American Art Deco style, more specifically the one in its second stage, that of the "streamlining" (featuring sleek, aerodynamic lines).
From the American creativity that combined efficiency, strength, and elegance, a dream comes true to give life to an innovative line of furniture, fully customizable, and featuring precious volumes, lines, materials, and processing: Gran Duca.
The Gran Duca Collection is a hymn to elegance and great aesthetics but also to functionality in solutions that make life easier and more comfortable in every room, from the kitchen to the living room to the bedrooms.
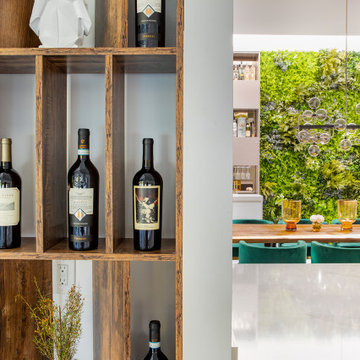
New construction, our interior design firm was hired to assist clients with the interior design as well as to select all the finishes. Clients were fascinated with the final results.
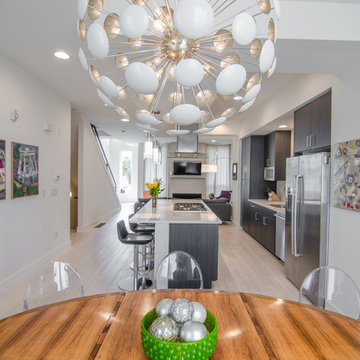
David Iwane
Inspiration for a mid-sized contemporary single-wall light wood floor and white floor eat-in kitchen remodel in Denver with an undermount sink, flat-panel cabinets, dark wood cabinets, quartz countertops, white backsplash, porcelain backsplash, stainless steel appliances and an island
Inspiration for a mid-sized contemporary single-wall light wood floor and white floor eat-in kitchen remodel in Denver with an undermount sink, flat-panel cabinets, dark wood cabinets, quartz countertops, white backsplash, porcelain backsplash, stainless steel appliances and an island
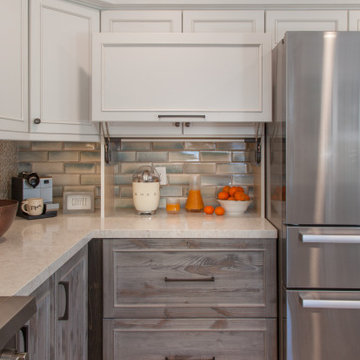
Rustic-Modern Finnish Kitchen
Our client was inclined to transform this kitchen into a functional, Finnish inspired space. Finnish interior design can simply be described in 3 words: simplicity, innovation, and functionalism. Finnish design addresses the tough climate, unique nature, and limited sunlight, which inspired designers to create solutions, that would meet the everyday life challenges. The combination of the knotty, blue-gray alder base cabinets combined with the clean white wall cabinets reveal mixing these rustic Finnish touches with the modern. The leaded glass on the upper cabinetry was selected so our client can display their personal collection from Finland.
Mixing black modern hardware and fixtures with the handmade, light, and bright backsplash tile make this kitchen a timeless show stopper.
This project was done in collaboration with Susan O'Brian from EcoLux Interiors.
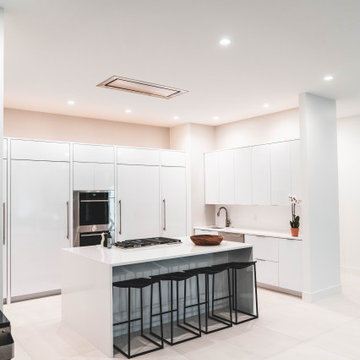
Sleek & contemporary this open concept home features a view into the stunning kitchen. Slab style doors/drawers create a minimalist look in this U-shaped space. Packed with high-end appliances, many are paneled for a modern & consistent look.
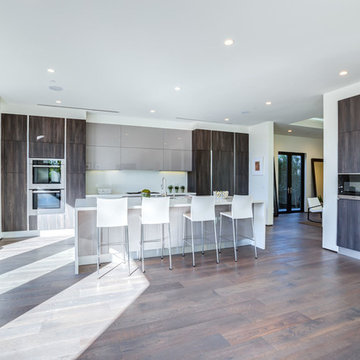
Eat-in kitchen - large modern u-shaped light wood floor and white floor eat-in kitchen idea in Los Angeles with a single-bowl sink, flat-panel cabinets, dark wood cabinets, wood countertops, white backsplash, stone slab backsplash, stainless steel appliances and an island
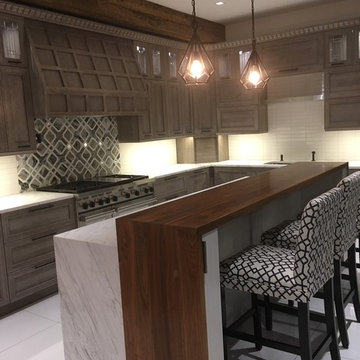
Grey Shaker Modern Kitchen with Professional Appliances. Cabinets are Omega Full Access, Countertop is Bianco Angelica Marble, Backsplash is 2 x 8 Stacked White Ceramic with a custom glass are behind hood, Lighting from Houzz, Cabinet Hardware is Waterstone and Richelieu, Faucet from Waterstone and Appliances are Wolf and Sub-Zero
Photos by: Danielle Stevenson
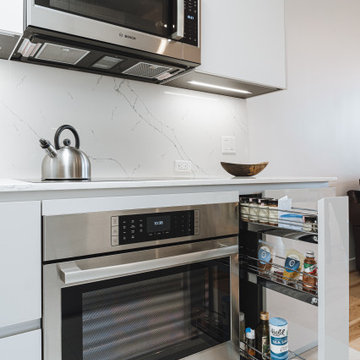
Example of a small minimalist galley ceramic tile and white floor eat-in kitchen design in Portland with an undermount sink, flat-panel cabinets, gray cabinets, quartz countertops, white backsplash, quartz backsplash, paneled appliances, no island and white countertops
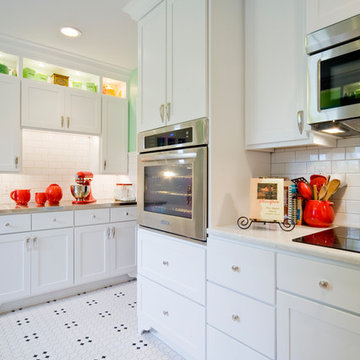
Photography by Starboard & Port of Springfield, Missouri.
Example of a small 1960s u-shaped white floor eat-in kitchen design in Other with shaker cabinets, white cabinets, white backsplash, subway tile backsplash, stainless steel appliances, a peninsula and white countertops
Example of a small 1960s u-shaped white floor eat-in kitchen design in Other with shaker cabinets, white cabinets, white backsplash, subway tile backsplash, stainless steel appliances, a peninsula and white countertops
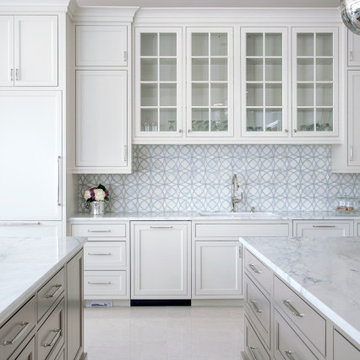
Inspiration for a huge transitional u-shaped marble floor and white floor eat-in kitchen remodel in Nashville with an undermount sink, beaded inset cabinets, white cabinets, quartzite countertops, white backsplash, marble backsplash, stainless steel appliances, two islands and white countertops
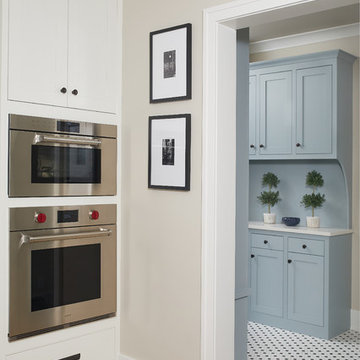
The side door of the home opens into the mud room, laundry, pantry area. A pop of blue cabinets brings color to the space, while the other elements are kept neutral. The black and white floor tile adds a fun note and the pattern of the floor will help disguise dirt as this is the main entry for the homeowners.
Photographer: Ashley Avila Photography
Interior Design: Vision Interiors by Visbeen
Builder: Joel Peterson Homes
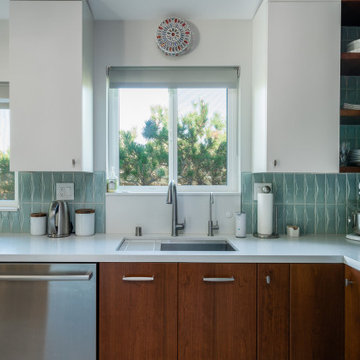
Mid-Century Modern Kitchen that transcends decades of modernism from 1950's to 21st Century. Combine an "L" shaped kitchen with a bar pass through to the dining room
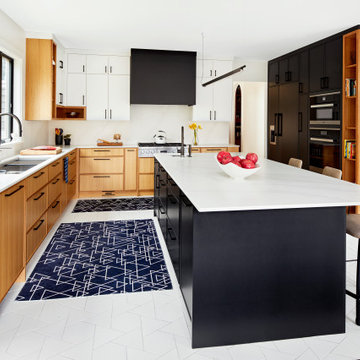
This kitchen gives space for a family that loves to cook together.
Example of a large trendy ceramic tile and white floor eat-in kitchen design in Portland Maine with an undermount sink, quartz countertops, white backsplash, an island and white countertops
Example of a large trendy ceramic tile and white floor eat-in kitchen design in Portland Maine with an undermount sink, quartz countertops, white backsplash, an island and white countertops
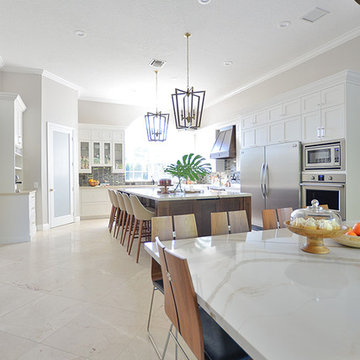
Transitional kitchen with custom range hood. White cabinets, stainless steel appliances, coffee station. Adjoining mud room
Example of a large transitional u-shaped porcelain tile and white floor eat-in kitchen design in Other with a farmhouse sink, flat-panel cabinets, white cabinets, marble countertops, multicolored backsplash, ceramic backsplash, stainless steel appliances, an island and white countertops
Example of a large transitional u-shaped porcelain tile and white floor eat-in kitchen design in Other with a farmhouse sink, flat-panel cabinets, white cabinets, marble countertops, multicolored backsplash, ceramic backsplash, stainless steel appliances, an island and white countertops
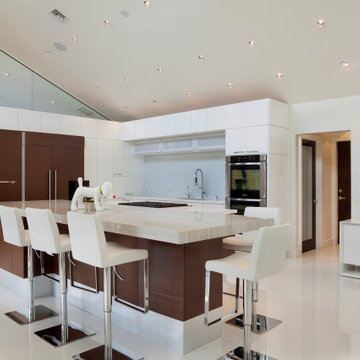
Example of a trendy u-shaped white floor eat-in kitchen design in Miami with an undermount sink, flat-panel cabinets, white cabinets, white backsplash, glass sheet backsplash, paneled appliances, an island and beige countertops
White Floor Eat-In Kitchen Ideas
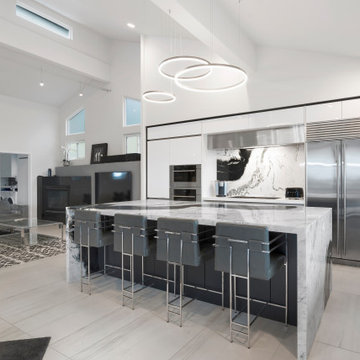
This black and white Antolini Panda marble island with waterfall sides makes a bold statement and is the focal point of the newly remodeled kitchen. We removed two walls, added pocketing sliders, new windows. new floors, custom cabinets and lighting creating a streamlined contemporary space that has top of the line appliances for the homeowner that is an amazing chef.
9





