White Floor Entryway with a White Front Door Ideas
Refine by:
Budget
Sort by:Popular Today
101 - 120 of 701 photos
Item 1 of 3
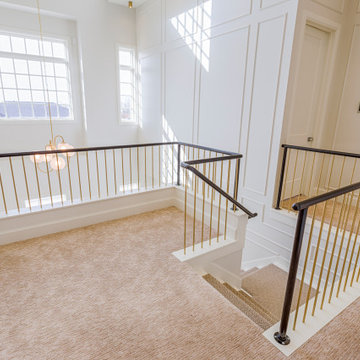
This wonderful home features traditional architecture with a French Mansard roof, a 30' tall grand entry, and many statement making fixtures throughout the home. Many clients ask us for a larger than normal window above the kitchen sink. On this home, we eliminated all of the cabinets on the sink wall to maximize the amount of light and view out the back. Very happy with how this home turned out!
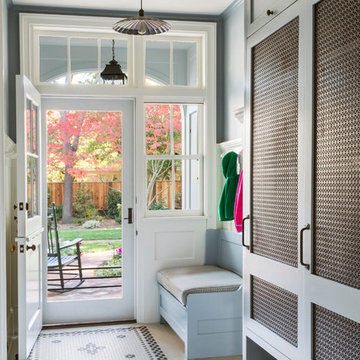
Entryway - mid-sized transitional porcelain tile and white floor entryway idea in San Francisco with gray walls and a white front door
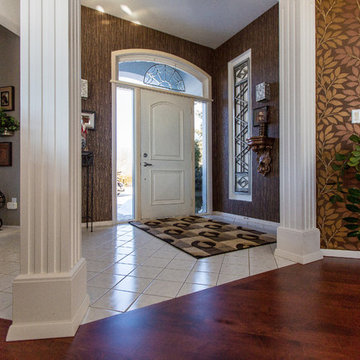
Entryway - mid-sized traditional ceramic tile and white floor entryway idea in Other with multicolored walls and a white front door
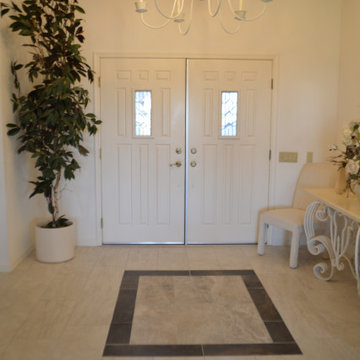
Welcome Mat tile inlay in floyer.
Inspiration for a mid-sized timeless porcelain tile, white floor and coffered ceiling entryway remodel in Phoenix with white walls and a white front door
Inspiration for a mid-sized timeless porcelain tile, white floor and coffered ceiling entryway remodel in Phoenix with white walls and a white front door

Regan Wood Photography
Transitional white floor entryway photo in New York with beige walls and a white front door
Transitional white floor entryway photo in New York with beige walls and a white front door
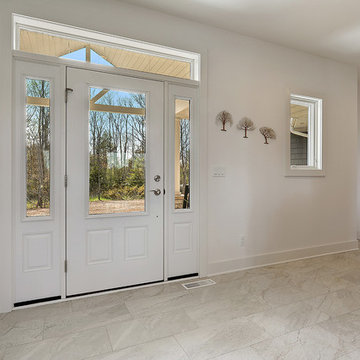
This stunning design by Van’s Lumber makes extraordinary use of modest square footage. The home features 2,378 square feet of finished living space. The spacious kitchen and family room serve as the heart of the home. The home is great for a private retreat or entertaining friends. The sunroom allows you to enjoy the wooded surroundings in the comfort of indoor living.
- 2,378 total square feet
- Three bedrooms & 2 ½ baths
- Spacious sunroom
- Open concept with beamed ceiling
- Stone fireplace with concrete mantel
- Kitchen with granite counter tops
- Custom white oak hardwood floor
- Covered patio
- Master bath with walk-in zero entrance shower and his & her vanity
- Oversized three stall garage
- Custom moldings and trims
- Marvin windows with new Ebony color
- Full basement (blasted)
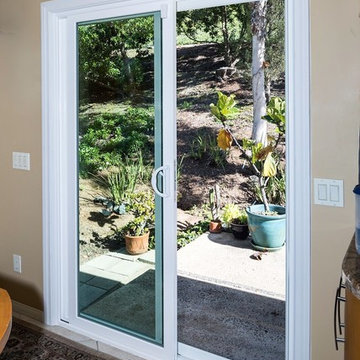
Example of a mid-sized classic porcelain tile and white floor entryway design in San Diego with beige walls and a white front door
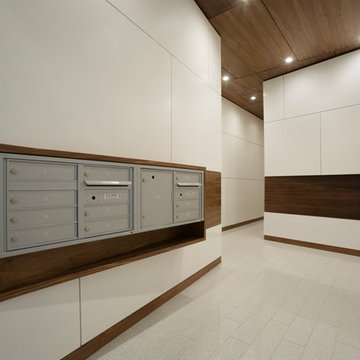
The entry hall is designed with modern white finishes and dark walnut accents.
Example of a large minimalist ceramic tile and white floor entryway design in New York with white walls and a white front door
Example of a large minimalist ceramic tile and white floor entryway design in New York with white walls and a white front door
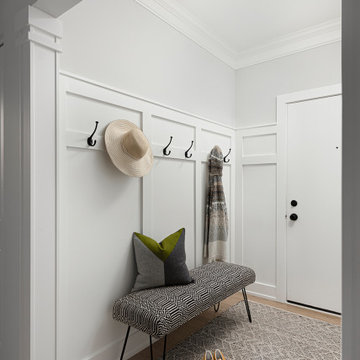
Example of a mid-sized transitional light wood floor, white floor and wall paneling entryway design in Chicago with gray walls and a white front door
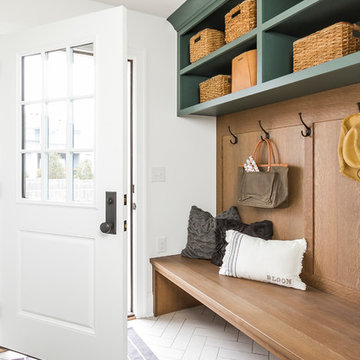
Entryway - transitional white floor entryway idea in Minneapolis with white walls and a white front door
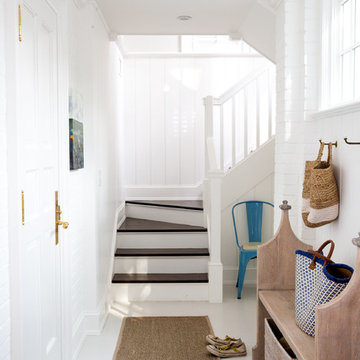
Full-scale interior design, architectural consultation, kitchen design, bath design, furnishings selection and project management for a home located in the historic district of Chapel Hill, North Carolina. The home features a fresh take on traditional southern decorating, and was included in the March 2018 issue of Southern Living magazine.
Read the full article here: https://www.southernliving.com/home/remodel/1930s-colonial-house-remodel
Photo by: Anna Routh
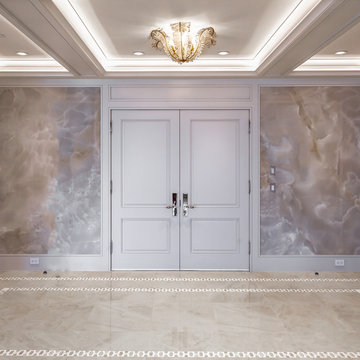
Highrise living
Entryway - huge porcelain tile and white floor entryway idea in Houston with gray walls and a white front door
Entryway - huge porcelain tile and white floor entryway idea in Houston with gray walls and a white front door
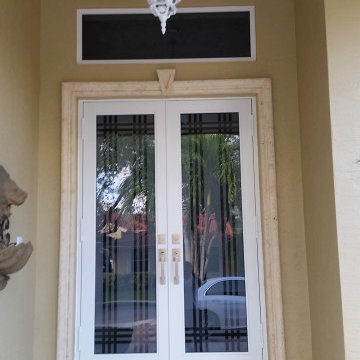
Hurricane impact double entrance door.
Elegant white floor double front door photo in Miami with a white front door
Elegant white floor double front door photo in Miami with a white front door
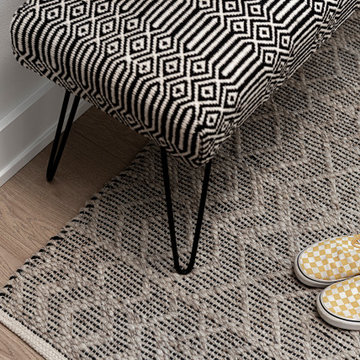
Inspiration for a mid-sized transitional light wood floor, white floor and wall paneling entryway remodel in Chicago with gray walls and a white front door
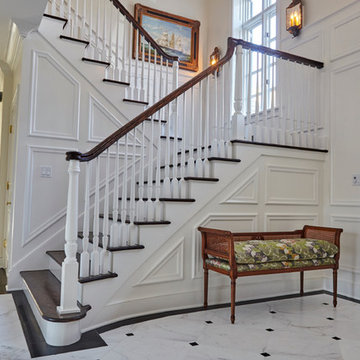
Example of a large classic marble floor and white floor entryway design in Bridgeport with white walls and a white front door
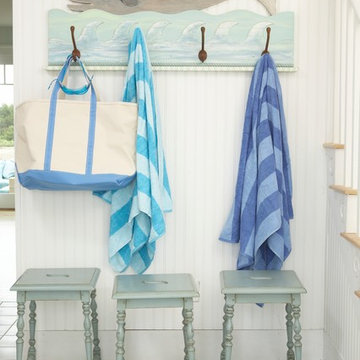
Tracey Rapisardi Design, 2008 Coastal Living Idea House Entry
Example of a large beach style ceramic tile and white floor entryway design in Tampa with white walls and a white front door
Example of a large beach style ceramic tile and white floor entryway design in Tampa with white walls and a white front door
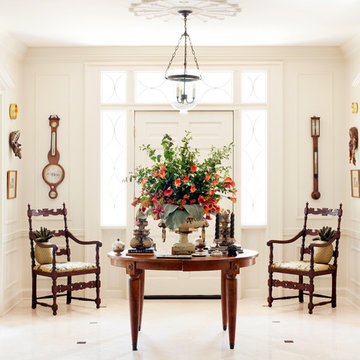
Inspiration for a timeless white floor entryway remodel in Chicago with white walls and a white front door
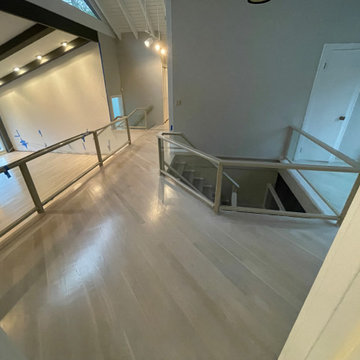
Entryway - large french country light wood floor, white floor and exposed beam entryway idea in New York with gray walls and a white front door
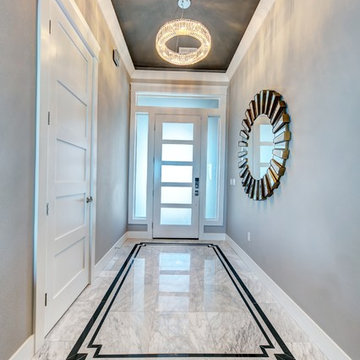
This gorgeous entryway makes a bold statement with a black and white marble floor and a dark ceiling accent. The five lite door provides natural light and modern flair, while the dazzling chandelier adds plenty of sparkle.
White Floor Entryway with a White Front Door Ideas
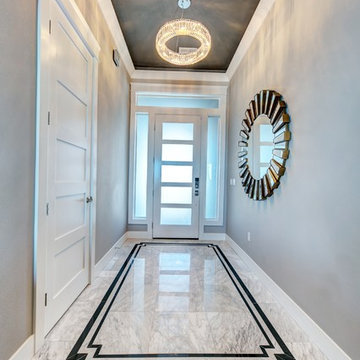
Wall Color: Benjamin Gray "Smoke Embers" ( AC-28)
Ceiling Accent: Behr "Iron Mountain" (N520-7D)
Example of a mid-sized transitional marble floor and white floor entryway design in Seattle with gray walls and a white front door
Example of a mid-sized transitional marble floor and white floor entryway design in Seattle with gray walls and a white front door
6





