White Floor Family Room Ideas
Refine by:
Budget
Sort by:Popular Today
1 - 20 of 285 photos
Item 1 of 3

Fully integrated Signature Estate featuring Creston controls and Crestron panelized lighting, and Crestron motorized shades and draperies, whole-house audio and video, HVAC, voice and video communication atboth both the front door and gate. Modern, warm, and clean-line design, with total custom details and finishes. The front includes a serene and impressive atrium foyer with two-story floor to ceiling glass walls and multi-level fire/water fountains on either side of the grand bronze aluminum pivot entry door. Elegant extra-large 47'' imported white porcelain tile runs seamlessly to the rear exterior pool deck, and a dark stained oak wood is found on the stairway treads and second floor. The great room has an incredible Neolith onyx wall and see-through linear gas fireplace and is appointed perfectly for views of the zero edge pool and waterway. The center spine stainless steel staircase has a smoked glass railing and wood handrail.

The living room is furnished with crisp white minimalistic pieces, blended with warm wood accents to make for a welcoming and homey feel.
Large trendy open concept marble floor and white floor family room photo in Miami with white walls, a standard fireplace, a plaster fireplace and a wall-mounted tv
Large trendy open concept marble floor and white floor family room photo in Miami with white walls, a standard fireplace, a plaster fireplace and a wall-mounted tv

The open floor plan connects seamlessly with family room, dining room, and a parlor. The two-sided fireplace hosts the entry on its opposite side. In the distance is the guest wing with its 2 ensuite bedrooms.
Project Details // White Box No. 2
Architecture: Drewett Works
Builder: Argue Custom Homes
Interior Design: Ownby Design
Landscape Design (hardscape): Greey | Pickett
Landscape Design: Refined Gardens
Photographer: Jeff Zaruba
See more of this project here: https://www.drewettworks.com/white-box-no-2/

We love this mansion's arched entryways, exposed beams, built in shelves, and the fireplace surround.
Huge tuscan open concept porcelain tile and white floor family room photo in Phoenix with a bar, white walls, a standard fireplace, a stone fireplace and a wall-mounted tv
Huge tuscan open concept porcelain tile and white floor family room photo in Phoenix with a bar, white walls, a standard fireplace, a stone fireplace and a wall-mounted tv
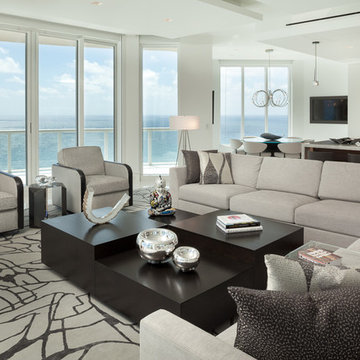
•Photo by Argonaut Architectural•
Large trendy open concept marble floor and white floor family room photo in Miami with white walls, no fireplace and a concealed tv
Large trendy open concept marble floor and white floor family room photo in Miami with white walls, no fireplace and a concealed tv
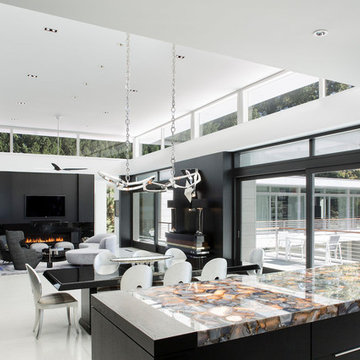
Dining and Living Rooms. John Clemmer Photography
Inspiration for a huge mid-century modern open concept white floor family room remodel in Atlanta with white walls, a ribbon fireplace, a stone fireplace and a wall-mounted tv
Inspiration for a huge mid-century modern open concept white floor family room remodel in Atlanta with white walls, a ribbon fireplace, a stone fireplace and a wall-mounted tv
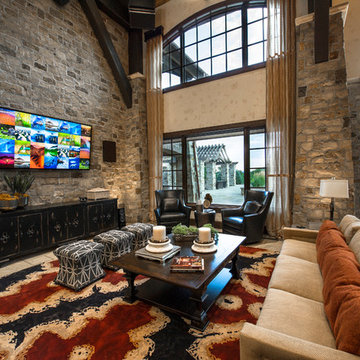
This exclusive guest home features excellent and easy to use technology throughout. The idea and purpose of this guesthouse is to host multiple charity events, sporting event parties, and family gatherings. The roughly 90-acre site has impressive views and is a one of a kind property in Colorado.
The project features incredible sounding audio and 4k video distributed throughout (inside and outside). There is centralized lighting control both indoors and outdoors, an enterprise Wi-Fi network, HD surveillance, and a state of the art Crestron control system utilizing iPads and in-wall touch panels. Some of the special features of the facility is a powerful and sophisticated QSC Line Array audio system in the Great Hall, Sony and Crestron 4k Video throughout, a large outdoor audio system featuring in ground hidden subwoofers by Sonance surrounding the pool, and smart LED lighting inside the gorgeous infinity pool.
J Gramling Photos
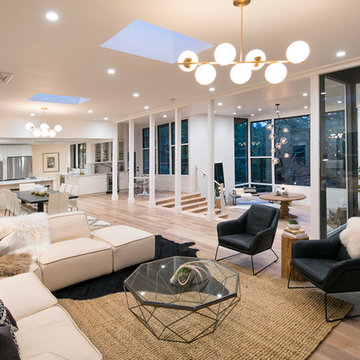
Large 1960s open concept light wood floor and white floor family room photo in San Francisco with white walls, a standard fireplace and a concrete fireplace
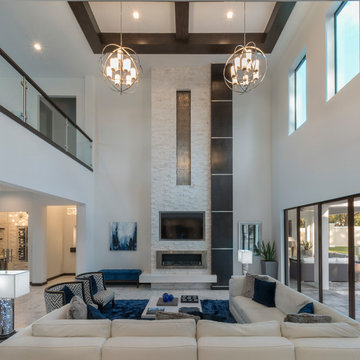
The glass panel stairway overlooks the great room and connects both wings of the home upstairs. Three glass windows upstairs infuse lots of natural light.
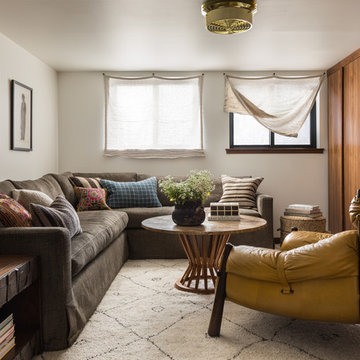
Haris Kenjar
Family room - 1950s white floor family room idea in Seattle with white walls
Family room - 1950s white floor family room idea in Seattle with white walls
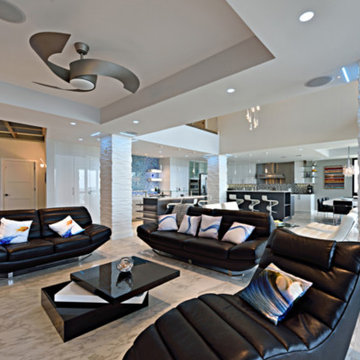
If there is a God of architecture he was smiling when this large oceanfront contemporary home was conceived in built.
Located in Treasure Island, The Sand Castle Capital of the world, our modern, majestic masterpiece is a turtle friendly beacon of beauty and brilliance. This award-winning home design includes a three-story glass staircase, six sets of folding glass window walls to the ocean, custom artistic lighting and custom cabinetry and millwork galore. What an inspiration it has been for JS. Company to be selected to build this exceptional one-of-a-kind luxury home.
Contemporary, Tampa Flordia
DSA
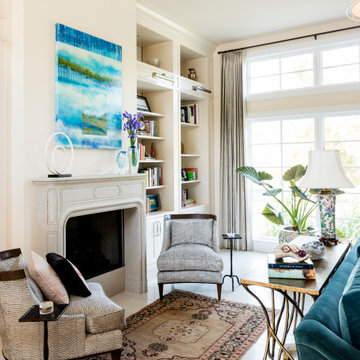
Example of a large classic open concept limestone floor and white floor family room design in Austin with white walls, a standard fireplace, a concrete fireplace and a wall-mounted tv
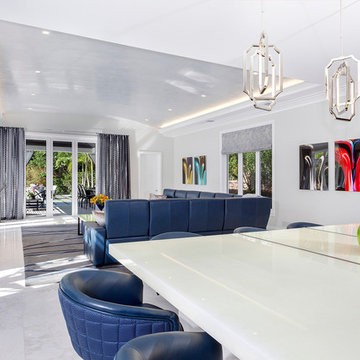
ibi Designs
Family room - huge enclosed marble floor and white floor family room idea in Miami with gray walls, no fireplace and a wall-mounted tv
Family room - huge enclosed marble floor and white floor family room idea in Miami with gray walls, no fireplace and a wall-mounted tv
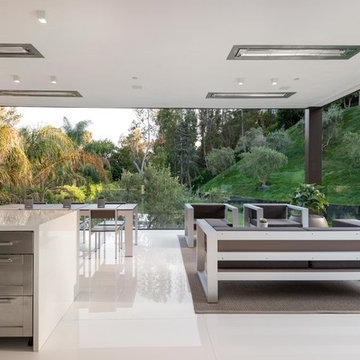
Photography by Matthew Momberger
Example of a huge minimalist open concept marble floor and white floor family room design in Los Angeles with white walls and a wall-mounted tv
Example of a huge minimalist open concept marble floor and white floor family room design in Los Angeles with white walls and a wall-mounted tv
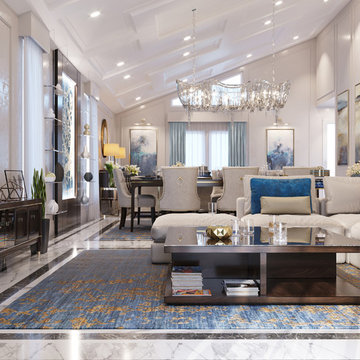
Example of a large transitional open concept marble floor and white floor family room design in Los Angeles with beige walls, no fireplace and a wall-mounted tv
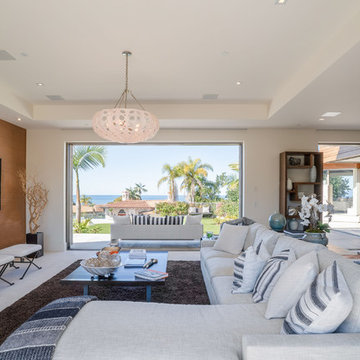
Inspiration for a large coastal open concept travertine floor and white floor family room remodel in Los Angeles with white walls and a wall-mounted tv

Family room - large coastal open concept ceramic tile, white floor and exposed beam family room idea in Miami with white walls, a ribbon fireplace, a wood fireplace surround and a wall-mounted tv

Modern open space room with soft luxurious sofas for spending time with family or reading a bool enjoying beautiful views.
Inspiration for a huge modern loft-style porcelain tile and white floor family room library remodel in Los Angeles with white walls
Inspiration for a huge modern loft-style porcelain tile and white floor family room library remodel in Los Angeles with white walls
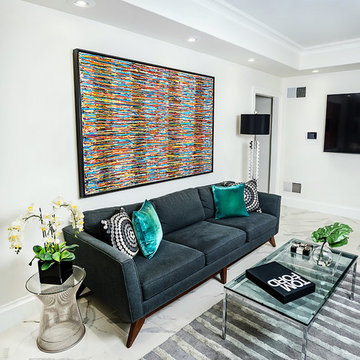
Inspiration for a small modern open concept marble floor and white floor family room remodel in Baltimore with white walls and a wall-mounted tv
White Floor Family Room Ideas
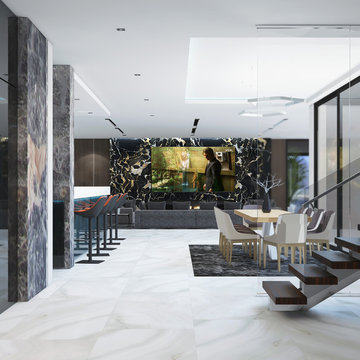
Inspiration for a huge modern open concept marble floor, white floor and vaulted ceiling family room remodel in Los Angeles with brown walls, a standard fireplace, a stone fireplace and a wall-mounted tv
1





