All Ceiling Designs White Floor Home Office Ideas
Refine by:
Budget
Sort by:Popular Today
1 - 20 of 135 photos
Item 1 of 3
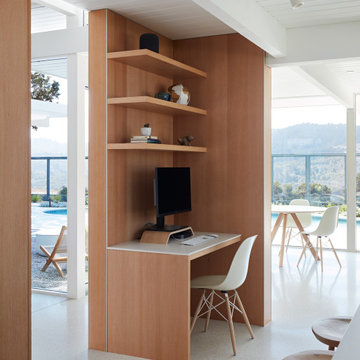
Open Home Office in Kitchen
1950s built-in desk white floor, shiplap ceiling and wall paneling home office photo in San Francisco with multicolored walls
1950s built-in desk white floor, shiplap ceiling and wall paneling home office photo in San Francisco with multicolored walls
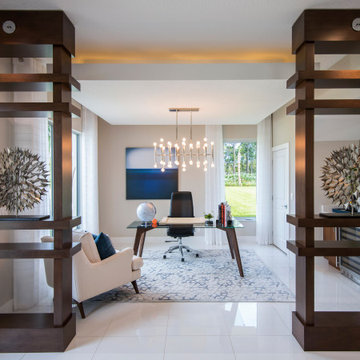
This stay at home office has all the right features for a hard day of work. The built-in cabinetry to include mini wine fridge, free-standing desk, and architectural features has us drooling.
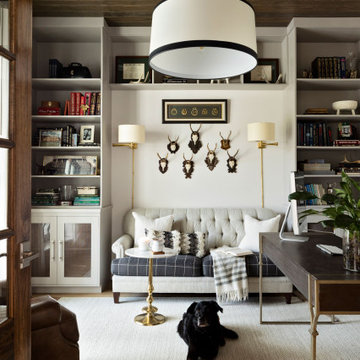
A master class in modern contemporary design is on display in Ocala, Florida. Six-hundred square feet of River-Recovered® Pecky Cypress 5-1/4” fill the ceilings and walls. The River-Recovered® Pecky Cypress is tastefully accented with a coat of white paint. The dining and outdoor lounge displays a 415 square feet of Midnight Heart Cypress 5-1/4” feature walls. Goodwin Company River-Recovered® Heart Cypress warms you up throughout the home. As you walk up the stairs guided by antique Heart Cypress handrails you are presented with a stunning Pecky Cypress feature wall with a chevron pattern design.

Serenity Indian Wells luxury desert mansion modern home office views. Photo by William MacCollum.
Huge minimalist freestanding desk porcelain tile, white floor and tray ceiling home studio photo in Los Angeles with white walls, a two-sided fireplace and a stone fireplace
Huge minimalist freestanding desk porcelain tile, white floor and tray ceiling home studio photo in Los Angeles with white walls, a two-sided fireplace and a stone fireplace

Example of a mid-sized french country freestanding desk light wood floor, white floor, wood ceiling and wainscoting home office library design in Orange County with white walls, a corner fireplace and a tile fireplace
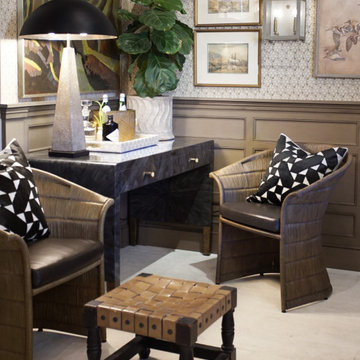
Heather Ryan, Interior Designer
H.Ryan Studio - Scottsdale, AZ
www.hryanstudio.com
Mid-sized eclectic freestanding desk light wood floor, white floor, wallpaper and exposed beam study room photo in Phoenix with multicolored walls and no fireplace
Mid-sized eclectic freestanding desk light wood floor, white floor, wallpaper and exposed beam study room photo in Phoenix with multicolored walls and no fireplace
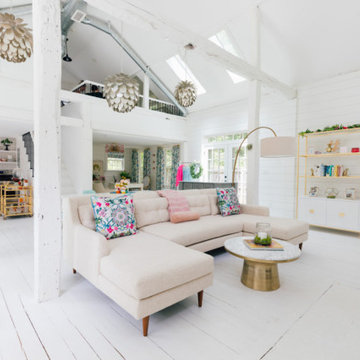
Photographs by Julia Dags | Copyright © 2019 Happily Eva After, Inc. All Rights Reserved.
Home studio - mid-sized painted wood floor, white floor, exposed beam and shiplap wall home studio idea in New York
Home studio - mid-sized painted wood floor, white floor, exposed beam and shiplap wall home studio idea in New York
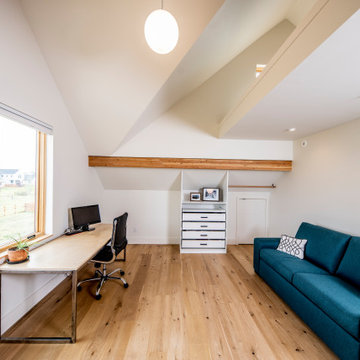
This gem of a home was designed by homeowner/architect Eric Vollmer. It is nestled in a traditional neighborhood with a deep yard and views to the east and west. Strategic window placement captures light and frames views while providing privacy from the next door neighbors. The second floor maximizes the volumes created by the roofline in vaulted spaces and loft areas. Four skylights illuminate the ‘Nordic Modern’ finishes and bring daylight deep into the house and the stairwell with interior openings that frame connections between the spaces. The skylights are also operable with remote controls and blinds to control heat, light and air supply.
Unique details abound! Metal details in the railings and door jambs, a paneled door flush in a paneled wall, flared openings. Floating shelves and flush transitions. The main bathroom has a ‘wet room’ with the tub tucked under a skylight enclosed with the shower.
This is a Structural Insulated Panel home with closed cell foam insulation in the roof cavity. The on-demand water heater does double duty providing hot water as well as heat to the home via a high velocity duct and HRV system.
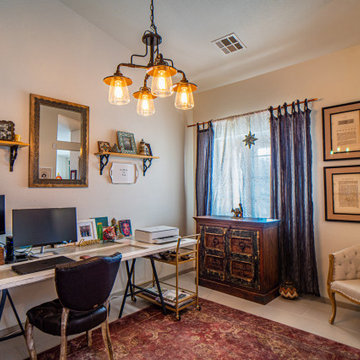
Industrial lighting, carved wood accents, warm neutrals, travel photography and souvenirs, and antique furniture pieces come together to create a boho-styled home office area, repurposing many of the existing furnishings that had been in this former dining room.
A mirror hung high on the wall reflects the light and color from the adjacent playroom. The desk was created from a salvaged door. Open, but tucked-away, storage space was created from a repurposed bar cart, and antique sideboards store office supplies. An open area was left in the middle of the room for taking periodic yoga breaks, or pulling up the corner chair to watch some tv. Custom curtains and a punched-metal star lantern bring rich texture and pattern, while providing light-filtering privacy.
Canvas art print, frames, and corner shelving from World Market. Antique sideboard from China. Antique cabinet from Indonesia. Industrial-style light from Home Depot. Rug from Wayfair. Door from local seller. Chair from Zuo Modern showroom sample sale.
Dining Room conversion to Home Office
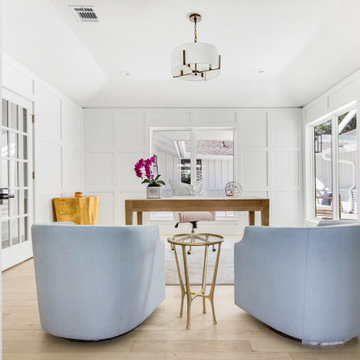
Experience the latest renovation by TK Homes with captivating Mid Century contemporary design by Jessica Koltun Home. Offering a rare opportunity in the Preston Hollow neighborhood, this single story ranch home situated on a prime lot has been superbly rebuilt to new construction specifications for an unparalleled showcase of quality and style. The mid century inspired color palette of textured whites and contrasting blacks flow throughout the wide-open floor plan features a formal dining, dedicated study, and Kitchen Aid Appliance Chef's kitchen with 36in gas range, and double island. Retire to your owner's suite with vaulted ceilings, an oversized shower completely tiled in Carrara marble, and direct access to your private courtyard. Three private outdoor areas offer endless opportunities for entertaining. Designer amenities include white oak millwork, tongue and groove shiplap, marble countertops and tile, and a high end lighting, plumbing, & hardware.
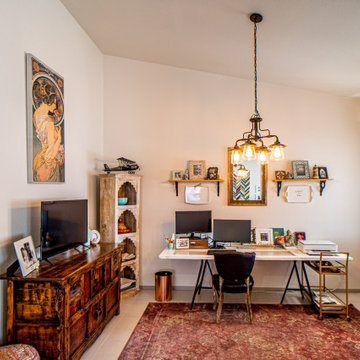
Industrial lighting, carved wood accents, warm neutrals, travel photography and souvenirs, and antique furniture pieces come together to create a boho-styled home office area, repurposing many of the existing furnishings that had been in this former dining room.
A mirror hung high on the wall reflects the light and color from the adjacent playroom. The desk was created from a salvaged door. Open, but tucked-away, storage space was created from a repurposed bar cart, and antique sideboards store office supplies. An open area was left in the middle of the room for taking periodic yoga breaks, or pulling up the corner chair to watch some tv. Custom curtains and a punched-metal star lantern bring rich texture and pattern, while providing light-filtering privacy.
Canvas art print, frames, and corner shelving from World Market. Antique sideboard from China. Antique cabinet from Indonesia. Industrial-style light from Home Depot. Rug from Wayfair. Door from local seller. Chair from Zuo Modern showroom sample sale.
Dining Room conversion to Home Office
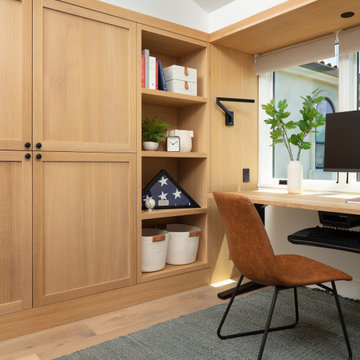
Inspiration for a mid-sized contemporary freestanding desk light wood floor, white floor and vaulted ceiling home office remodel in Los Angeles with white walls
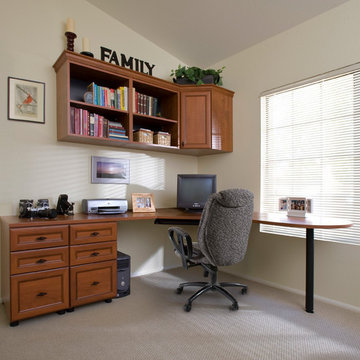
Example of a mid-sized classic built-in desk carpeted, white floor and vaulted ceiling home office design in Orange County with white walls and no fireplace
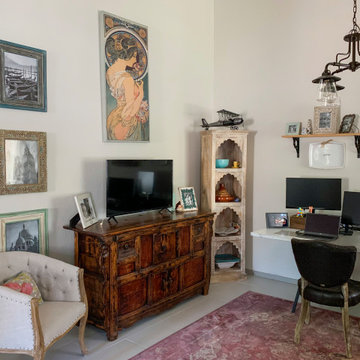
Industrial lighting, carved wood accents, warm neutrals, travel photography and souvenirs, and antique furniture pieces come together to create a boho-styled home office area, repurposing many of the existing furnishings that had been in this former dining room.
A mirror hung high on the wall reflects the light and color from the adjacent playroom. The desk was created from a salvaged door. Open, but tucked-away, storage space was created from a repurposed bar cart, and antique sideboards store office supplies. An open area was left in the middle of the room for taking periodic yoga breaks, or pulling up the corner chair to watch some tv. Custom curtains and a punched-metal star lantern bring rich texture and pattern, while providing light-filtering privacy.
Canvas art print, frames, and corner shelving from World Market. Antique sideboard from China. Antique cabinet from Indonesia. Industrial-style light from Home Depot. Rug from Wayfair. Door from local seller. Chair from Zuo Modern showroom sample sale.
Dining Room conversion to Home Office
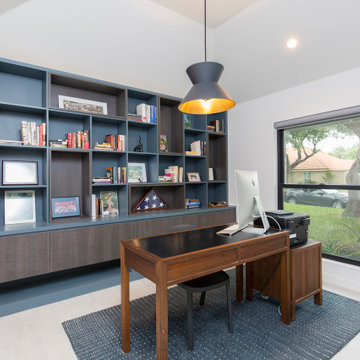
New Library Bookcase was designed, ceilings raised and larger window was put in.
Inspiration for a mid-sized contemporary freestanding desk porcelain tile, white floor and vaulted ceiling study room remodel in Other with white walls
Inspiration for a mid-sized contemporary freestanding desk porcelain tile, white floor and vaulted ceiling study room remodel in Other with white walls
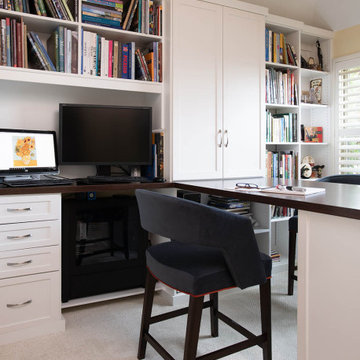
This French country traditional home got a colorful update with a major focus on consistency. The main living area walls were painted with a pale yellow that accented fresh colors in upholstery and furnishings. The guest suite went from a painting studio to a luxe oasis with deep navy charcoal paint and prints to tie in our client’s furnishings. Finally, one of our favorite transformations in this space, we took the old guest room and turned it into a craft room, artist library, and office space.
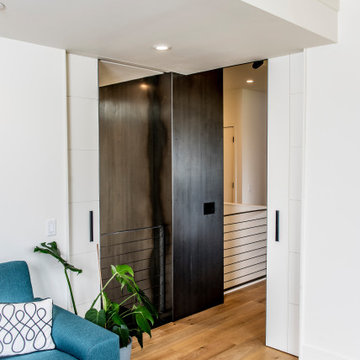
This gem of a home was designed by homeowner/architect Eric Vollmer. It is nestled in a traditional neighborhood with a deep yard and views to the east and west. Strategic window placement captures light and frames views while providing privacy from the next door neighbors. The second floor maximizes the volumes created by the roofline in vaulted spaces and loft areas. Four skylights illuminate the ‘Nordic Modern’ finishes and bring daylight deep into the house and the stairwell with interior openings that frame connections between the spaces. The skylights are also operable with remote controls and blinds to control heat, light and air supply.
Unique details abound! Metal details in the railings and door jambs, a paneled door flush in a paneled wall, flared openings. Floating shelves and flush transitions. The main bathroom has a ‘wet room’ with the tub tucked under a skylight enclosed with the shower.
This is a Structural Insulated Panel home with closed cell foam insulation in the roof cavity. The on-demand water heater does double duty providing hot water as well as heat to the home via a high velocity duct and HRV system.
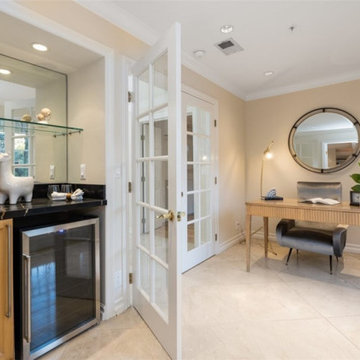
Home Office Remodel
Installation of marble flooring, base molding, access cylinder lighting, wine refrigerator, wet bar, double French doors, cabinets and counters, mirrored wall and a fresh paint to finish.
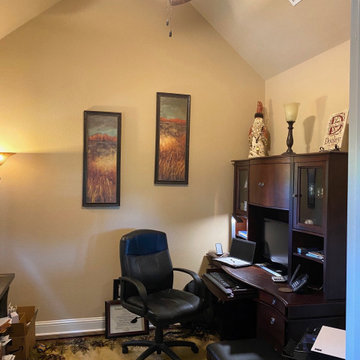
intimate study near the entry provides privacy and openness.
Example of a mid-sized arts and crafts freestanding desk medium tone wood floor, white floor and vaulted ceiling study room design in Dallas with brown walls
Example of a mid-sized arts and crafts freestanding desk medium tone wood floor, white floor and vaulted ceiling study room design in Dallas with brown walls
All Ceiling Designs White Floor Home Office Ideas
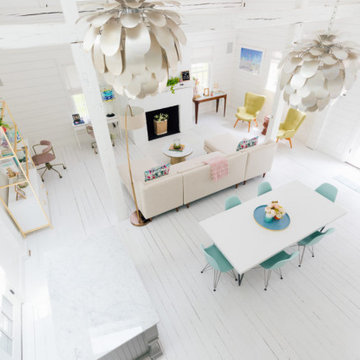
Photographs by Julia Dags | Copyright © 2019 Happily Eva After, Inc. All Rights Reserved.
Example of a large painted wood floor, white floor, exposed beam and shiplap wall home studio design in New York with white walls, a standard fireplace and a brick fireplace
Example of a large painted wood floor, white floor, exposed beam and shiplap wall home studio design in New York with white walls, a standard fireplace and a brick fireplace
1





