White Floor Powder Room with Raised-Panel Cabinets Ideas
Refine by:
Budget
Sort by:Popular Today
1 - 20 of 57 photos
Item 1 of 3
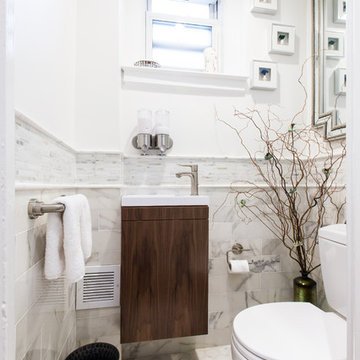
Example of a small trendy white tile and marble tile marble floor and white floor powder room design in New York with raised-panel cabinets, dark wood cabinets, a two-piece toilet, white walls and a wall-mount sink
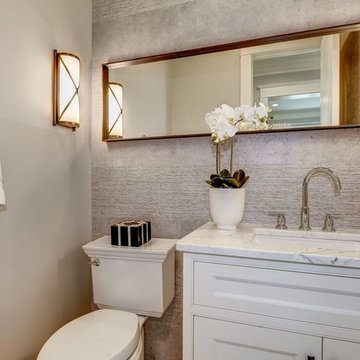
The use of a long mirror and tiles make this small room seem much larger.
AR Custom Builders
Mid-sized arts and crafts gray tile and ceramic tile marble floor and white floor powder room photo in DC Metro with raised-panel cabinets, white cabinets, a two-piece toilet, gray walls, an undermount sink and marble countertops
Mid-sized arts and crafts gray tile and ceramic tile marble floor and white floor powder room photo in DC Metro with raised-panel cabinets, white cabinets, a two-piece toilet, gray walls, an undermount sink and marble countertops
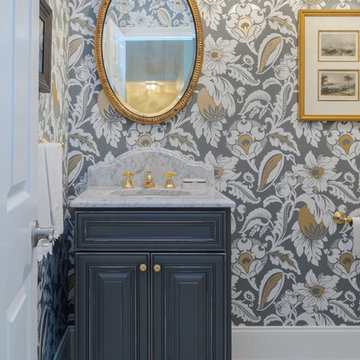
This traditional powder room design brings a touch of glamor to the home. The distressed finish vanity cabinet is topped with a Carrara countertop, and accented with polished brass hardware and faucets. This is complemented by the wallpaper color scheme and the classic marble tile floor design. These elements come together to create a one-of-a-kind space for guests to freshen up.
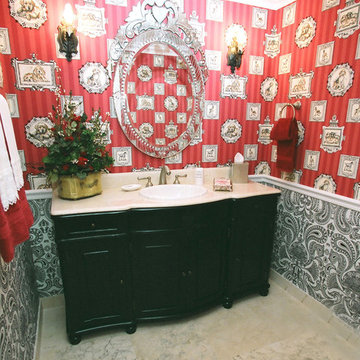
Example of a mid-sized eclectic white floor powder room design in Atlanta with raised-panel cabinets, black cabinets, red walls and a drop-in sink
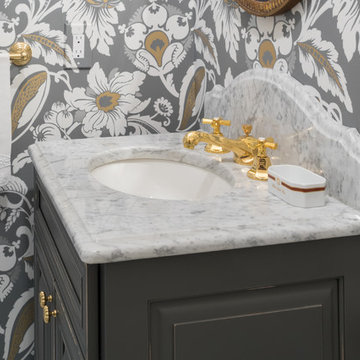
This traditional powder room design brings a touch of glamor to the home. The distressed finish vanity cabinet is topped with a Carrara countertop, and accented with polished brass hardware and faucets. This is complemented by the wallpaper color scheme and the classic marble tile floor design. These elements come together to create a one-of-a-kind space for guests to freshen up.
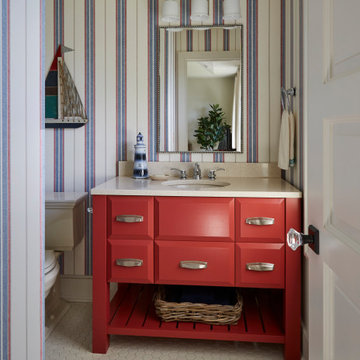
Red white and blue powder room.
Inspiration for a mid-sized craftsman porcelain tile and white floor powder room remodel in Chicago with raised-panel cabinets, red cabinets, a two-piece toilet, multicolored walls, an undermount sink and granite countertops
Inspiration for a mid-sized craftsman porcelain tile and white floor powder room remodel in Chicago with raised-panel cabinets, red cabinets, a two-piece toilet, multicolored walls, an undermount sink and granite countertops
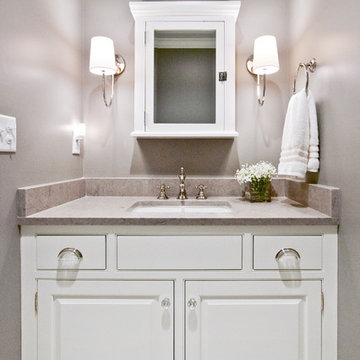
Designer: Terri Sears
Photography: Melissa Mills
Example of a mid-sized transitional mosaic tile floor and white floor powder room design in Nashville with raised-panel cabinets, white cabinets, beige walls, an undermount sink, quartz countertops and beige countertops
Example of a mid-sized transitional mosaic tile floor and white floor powder room design in Nashville with raised-panel cabinets, white cabinets, beige walls, an undermount sink, quartz countertops and beige countertops

Jon Hohman
Inspiration for a large transitional porcelain tile and white floor powder room remodel in Dallas with raised-panel cabinets, white cabinets, a one-piece toilet, blue walls, an undermount sink, quartz countertops and white countertops
Inspiration for a large transitional porcelain tile and white floor powder room remodel in Dallas with raised-panel cabinets, white cabinets, a one-piece toilet, blue walls, an undermount sink, quartz countertops and white countertops
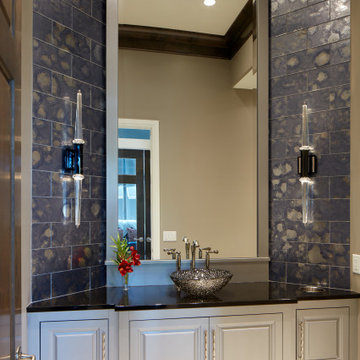
Powder room - mid-sized transitional blue tile and glass tile porcelain tile and white floor powder room idea in Omaha with raised-panel cabinets, white cabinets, a pedestal sink, granite countertops and black countertops
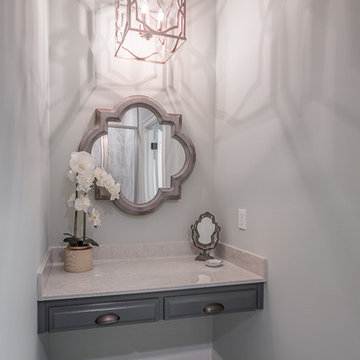
Inspiration for a mid-sized craftsman gray tile and ceramic tile ceramic tile and white floor powder room remodel in New Orleans with raised-panel cabinets, white cabinets, a two-piece toilet, gray walls, a drop-in sink, marble countertops and gray countertops
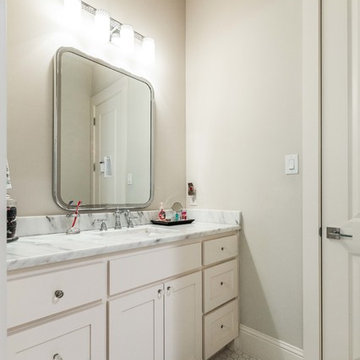
Example of a large farmhouse ceramic tile and white floor powder room design in Dallas with raised-panel cabinets, white cabinets, marble countertops and white countertops
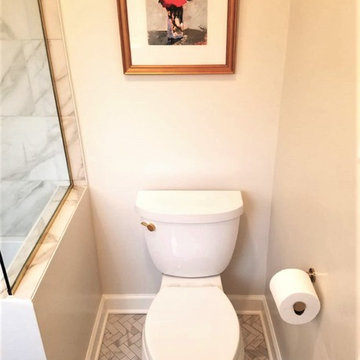
Chicago isn’t known for spacious bathrooms, especially in older areas like Ravenswood. But we’re experts in using every inch of a condo’s limited footprint. With that determination, this mini master bath now has a full vanity, shower, and soaking tub with room to spare.
You can find more information about 123 Remodeling and schedule a free onsite estimate on our website: https://123remodeling.com/
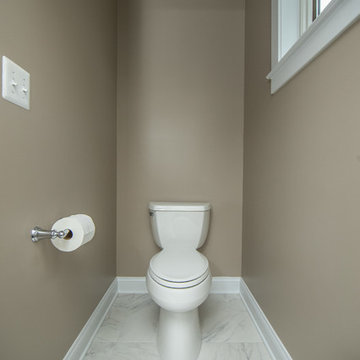
This simple toilet alcove will give the homeowners the privacy they need.
Inspiration for a large timeless white tile and stone tile marble floor and white floor powder room remodel in DC Metro with raised-panel cabinets, dark wood cabinets, beige walls, an undermount sink, marble countertops and a two-piece toilet
Inspiration for a large timeless white tile and stone tile marble floor and white floor powder room remodel in DC Metro with raised-panel cabinets, dark wood cabinets, beige walls, an undermount sink, marble countertops and a two-piece toilet
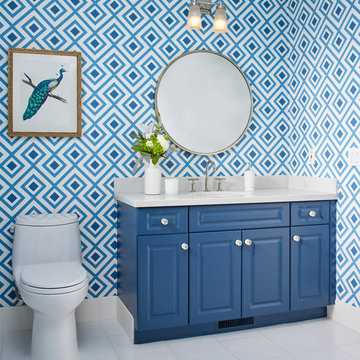
Malcolm Frearon
Example of a transitional white floor powder room design in San Francisco with raised-panel cabinets, blue cabinets, a one-piece toilet, blue walls and an undermount sink
Example of a transitional white floor powder room design in San Francisco with raised-panel cabinets, blue cabinets, a one-piece toilet, blue walls and an undermount sink
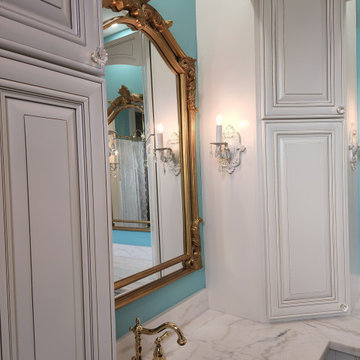
Bathroom mirror and sconces
Example of a classic marble floor and white floor powder room design in New Orleans with raised-panel cabinets, an undermount sink, marble countertops and white countertops
Example of a classic marble floor and white floor powder room design in New Orleans with raised-panel cabinets, an undermount sink, marble countertops and white countertops
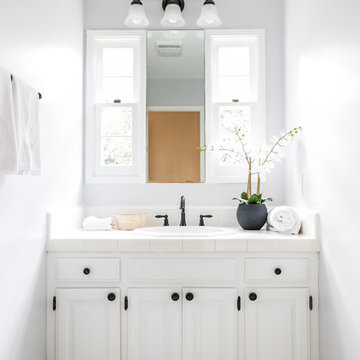
David Anderson
Powder room - mid-sized traditional white floor powder room idea in Los Angeles with raised-panel cabinets, white cabinets and a drop-in sink
Powder room - mid-sized traditional white floor powder room idea in Los Angeles with raised-panel cabinets, white cabinets and a drop-in sink

Glamorous Spa Bath. Dual vanities give both clients their own space with lots of storage. One vanity attaches to the tub with some open display and a little lift up door the tub deck extends into which is a great place to tuck away all the tub supplies and toiletries. On the other side of the tub is a recessed linen cabinet that hides a tv inside on a hinged arm so that when the client soaks for therapy in the tub they can enjoy watching tv. On the other side of the bathroom is the shower and toilet room. The shower is large with a corner seat and hand shower and a soap niche. Little touches like a slab cap on the top of the curb, seat and inside the niche look great but will also help with cleaning by eliminating the grout joints. Extra storage over the toilet is very convenient. But the favorite items of the client are all the sparkles including the beveled mirror pieces at the vanity cabinets, the mother of pearl large chandelier and sconces, the bits of glass and mirror in the countertops and a few crystal knobs and polished nickel touches. (Photo Credit; Shawn Lober Construction)

Frameless style bathroom vanity made from Hickory.
Mid-sized transitional porcelain tile, white floor and wallpaper powder room photo in Other with raised-panel cabinets, dark wood cabinets, quartz countertops, white countertops and a built-in vanity
Mid-sized transitional porcelain tile, white floor and wallpaper powder room photo in Other with raised-panel cabinets, dark wood cabinets, quartz countertops, white countertops and a built-in vanity

Example of a large transitional white tile and marble tile marble floor, white floor, vaulted ceiling and wallpaper powder room design in Phoenix with raised-panel cabinets, beige cabinets, a two-piece toilet, white walls, a vessel sink, quartz countertops, white countertops and a built-in vanity
White Floor Powder Room with Raised-Panel Cabinets Ideas
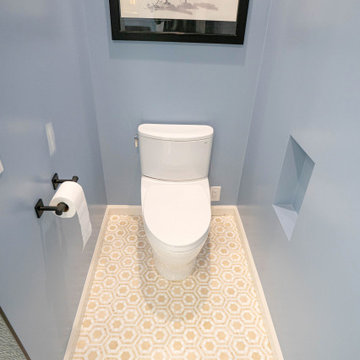
Large minimalist beige tile and pebble tile porcelain tile and white floor powder room photo in Los Angeles with raised-panel cabinets, white cabinets, a one-piece toilet, blue walls, a drop-in sink, marble countertops, black countertops and a built-in vanity
1





