White Floor Sunroom with a Standard Fireplace Ideas
Refine by:
Budget
Sort by:Popular Today
1 - 20 of 26 photos
Item 1 of 3
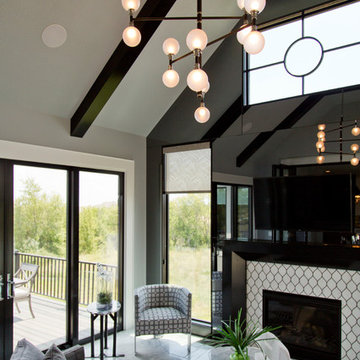
Example of a large transitional ceramic tile and white floor sunroom design in Kansas City with a standard fireplace, a tile fireplace and a standard ceiling
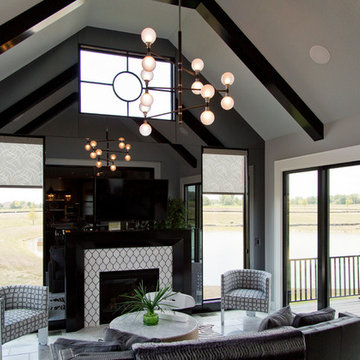
Inspiration for a large transitional ceramic tile and white floor sunroom remodel in Kansas City with a standard fireplace, a tile fireplace and a standard ceiling

Sunroom - coastal white floor and dark wood floor sunroom idea in DC Metro with a standard fireplace, a stone fireplace and a standard ceiling
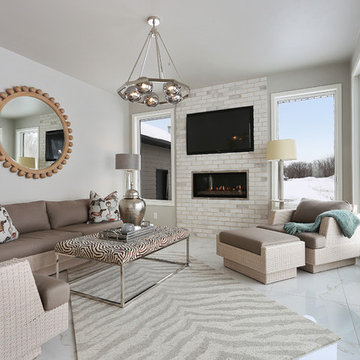
Example of a large trendy porcelain tile and white floor sunroom design in Other with a standard fireplace, a brick fireplace and a standard ceiling
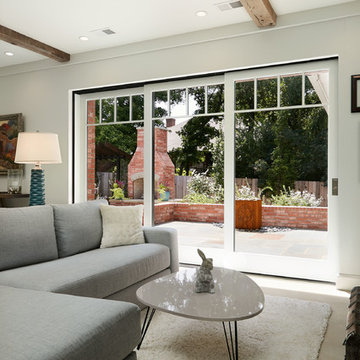
Another new addition to the existing house was this sunroom. There were several door options to choose from, but the one that made the final cut was from Pella Windows and Doors. It's a now-you-see-it-now-you-don't effect that elicits all kinds of reactions from the guests. And another item, which you cannot see from this picture, is the Phantom Screens that are located above each set of doors. Another surprise element that takes one's breath away.
Photo: Voelker Photo LLC
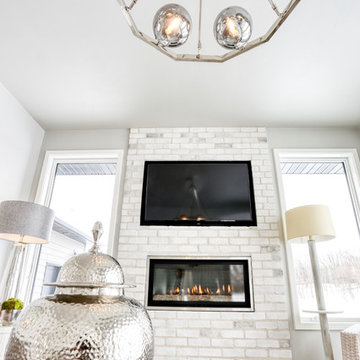
Example of a large trendy porcelain tile and white floor sunroom design in Other with a standard fireplace, a brick fireplace and a standard ceiling
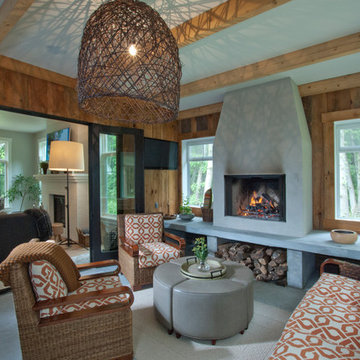
3 season screen porch
Example of a mid-sized transitional carpeted and white floor sunroom design in Other with a concrete fireplace, a standard ceiling and a standard fireplace
Example of a mid-sized transitional carpeted and white floor sunroom design in Other with a concrete fireplace, a standard ceiling and a standard fireplace
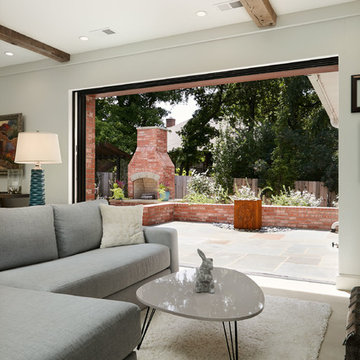
Another new addition to the existing house was this sunroom. There were several door options to choose from, but the one that made the final cut was from Pella Windows and Doors. It's a now-you-see-it-now-you-don't effect that elicits all kinds of reactions from the guests. And another item, which you cannot see from this picture, is the Phantom Screens that are located above each set of doors. Another surprise element that takes one's breath away.
Photo: Voelker Photo LLC
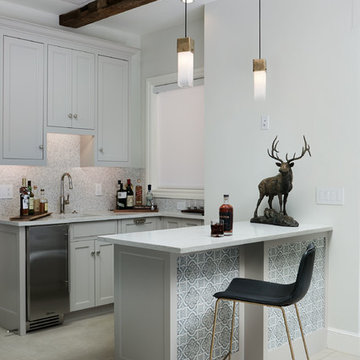
Another new addition to the existing house was this sunroom. There were several door options to choose from, but the one that made the final cut was from Pella Windows and Doors. It's a now-you-see-it-now-you-don't effect that elicits all kinds of reactions from the guests. And another item, which you cannot see from this picture, is the Phantom Screens that are located above each set of doors. Another surprise element that takes one's breath away.
Photo: Voelker Photo LLC
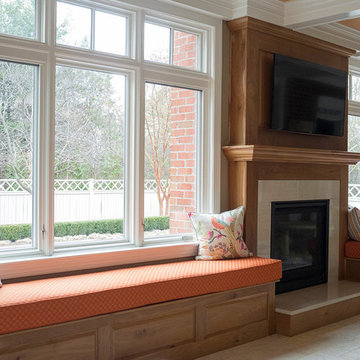
Custom cherry mantle and bench seats by Rappahannock Restoration.
Sunroom - large traditional white floor sunroom idea in DC Metro with a standard fireplace and a wood fireplace surround
Sunroom - large traditional white floor sunroom idea in DC Metro with a standard fireplace and a wood fireplace surround
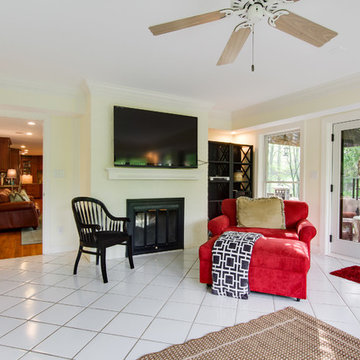
David Stewart
Large elegant ceramic tile and white floor sunroom photo in Louisville with a standard fireplace, a plaster fireplace and a standard ceiling
Large elegant ceramic tile and white floor sunroom photo in Louisville with a standard fireplace, a plaster fireplace and a standard ceiling
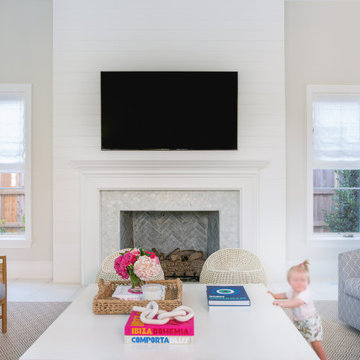
Sunroom - transitional limestone floor and white floor sunroom idea in Dallas with a standard fireplace and a tile fireplace

The homeowners contacted Barbara Elza Hirsch to redesign three rooms. They were looking to create a New England Coastal inspired home with transitional, modern and Scandinavian influences. This Living Room
was a blank slate room with lots of windows, vaulted ceiling with exposed wood beams, direct view and access to the backyard and pool. The floor was made of tumbled marble tile and the fireplace needed to be completely redesigned. This room was to be used as Living Room and a television was to be placed above the fireplace.
Barbara came up with a fireplace mantel and surround design that was clean and streamlined and would blend well with the owners’ style. Black slate stone was used for the surround and the mantel is made of wood.
The color scheme included pale blues, whites, greys and a light terra cotta color.
Photography by Jared Kuzia
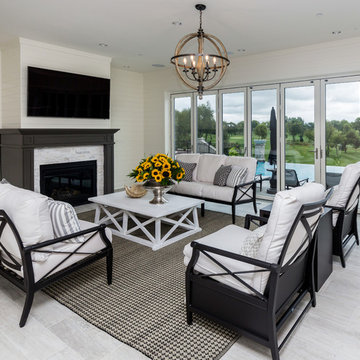
Inspiration for a timeless painted wood floor and white floor sunroom remodel in Other with a standard fireplace, a stone fireplace and a standard ceiling
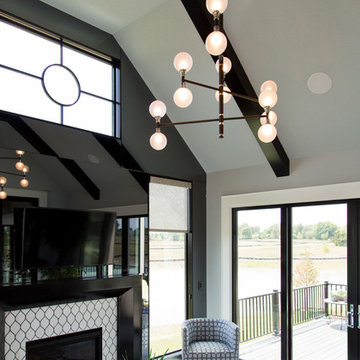
Large transitional ceramic tile and white floor sunroom photo in Kansas City with a standard fireplace, a tile fireplace and a standard ceiling
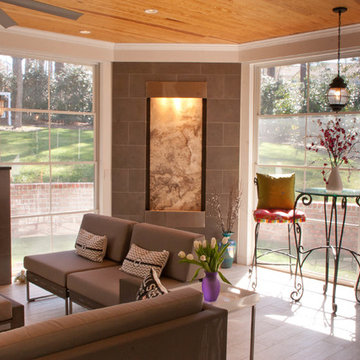
View of Sunroom from Kitchen; A Beautiful focal point is created with a built in recessed stone water feature.
Snapshots of Grace
Sunroom - mid-sized contemporary ceramic tile and white floor sunroom idea in Raleigh with a standard fireplace, a tile fireplace and a standard ceiling
Sunroom - mid-sized contemporary ceramic tile and white floor sunroom idea in Raleigh with a standard fireplace, a tile fireplace and a standard ceiling
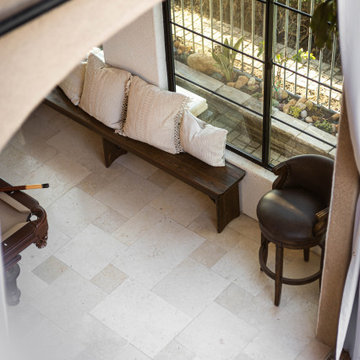
Example of a large transitional limestone floor and white floor sunroom design in San Diego with a standard fireplace, a plaster fireplace and a standard ceiling
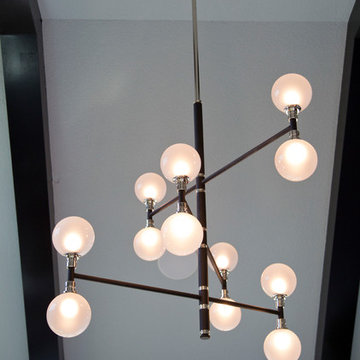
Inspiration for a large transitional ceramic tile and white floor sunroom remodel in Kansas City with a standard fireplace, a tile fireplace and a standard ceiling
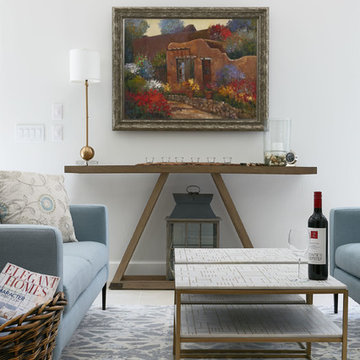
Another new addition to the existing house was this sunroom. There were several door options to choose from, but the one that made the final cut was from Pella Windows and Doors. It's a now-you-see-it-now-you-don't effect that elicits all kinds of reactions from the guests. And another item, which you cannot see from this picture, is the Phantom Screens that are located above each set of doors. Another surprise element that takes one's breath away.
Photo: Voelker Photo LLC
White Floor Sunroom with a Standard Fireplace Ideas
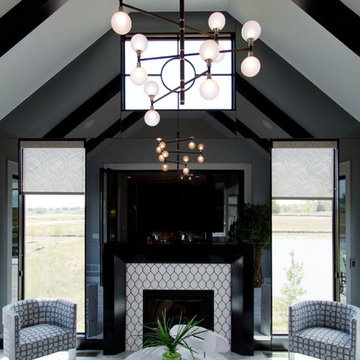
Inspiration for a large transitional ceramic tile and white floor sunroom remodel in Kansas City with a standard fireplace, a tile fireplace and a standard ceiling
1





