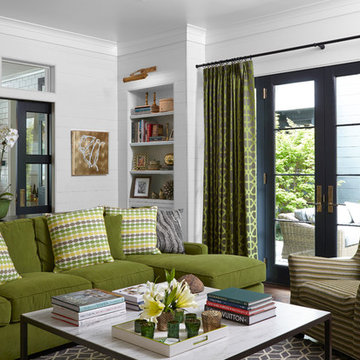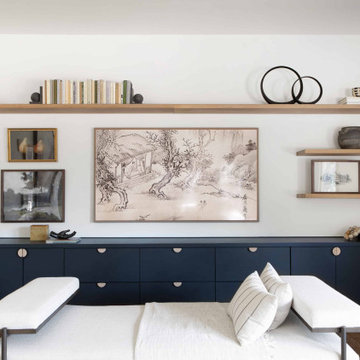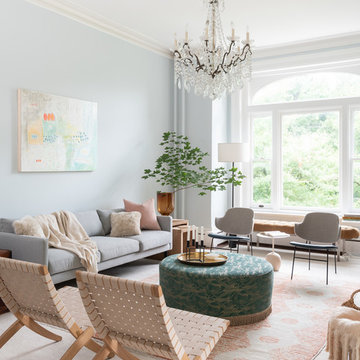Green, White Living Room Ideas
Refine by:
Budget
Sort by:Popular Today
1 - 20 of 362,197 photos
Item 1 of 3

Example of a transitional open concept medium tone wood floor and brown floor living room design in Houston with gray walls, a standard fireplace, a stone fireplace and a media wall
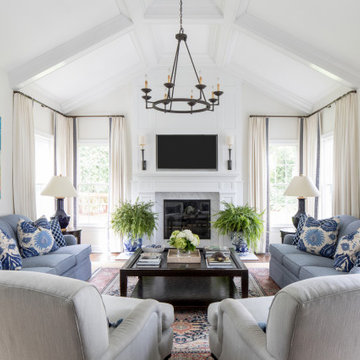
Example of a classic dark wood floor living room design in New York with white walls, a standard fireplace and a wall-mounted tv

Corner view of funky living room that flows into the two-tone family room
Large eclectic formal and enclosed medium tone wood floor, brown floor, coffered ceiling and wainscoting living room photo in Denver with beige walls, a standard fireplace and a stone fireplace
Large eclectic formal and enclosed medium tone wood floor, brown floor, coffered ceiling and wainscoting living room photo in Denver with beige walls, a standard fireplace and a stone fireplace

Example of a transitional formal dark wood floor living room design in Portland Maine with gray walls, a standard fireplace and no tv

Please see this Award Winning project in the October 2014 issue of New York Cottages & Gardens Magazine: NYC&G
http://www.cottages-gardens.com/New-York-Cottages-Gardens/October-2014/NYCG-Innovation-in-Design-Winners-Kitchen-Design/
It was also featured in a Houzz Tour:
Houzz Tour: Loving the Old and New in an 1880s Brooklyn Row House
http://www.houzz.com/ideabooks/29691278/list/houzz-tour-loving-the-old-and-new-in-an-1880s-brooklyn-row-house
Photo Credit: Hulya Kolabas
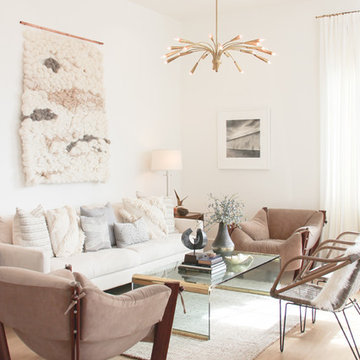
Nicole Heininger
Inspiration for a scandinavian light wood floor living room remodel in San Francisco with white walls
Inspiration for a scandinavian light wood floor living room remodel in San Francisco with white walls

Custom built-in entertainment center consisting of three base cabinets with soft-close doors, adjustable shelves, and custom-made ducting to re-route the HVAC air flow from a floor vent out through the toe kick panel; side and overhead book/display cases, extendable TV wall bracket, and in-wall wiring for electrical and HDMI connections. The last photo shows the space before the installation.
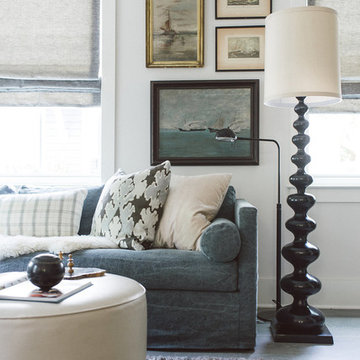
Living room - transitional dark wood floor living room idea in Other with white walls
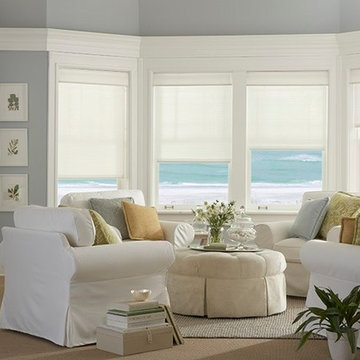
Example of a mid-sized beach style formal and enclosed carpeted and beige floor living room design in Dallas with gray walls, no fireplace and no tv

Elizabeth Pedinotti Haynes
Mid-sized minimalist open concept ceramic tile and beige floor living room photo in Burlington with white walls, a wood stove, a stone fireplace and no tv
Mid-sized minimalist open concept ceramic tile and beige floor living room photo in Burlington with white walls, a wood stove, a stone fireplace and no tv
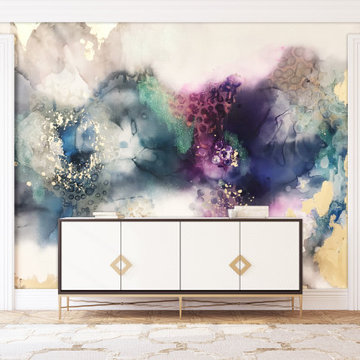
"Black Pearl" is a sensual mix of deep grays, dark plums, green jewel tones and gold wallpaper to make a commanding accent wall. Misty shapes, and smokey blends make our wall mural the perfect muted pop for a hallway or bedroom. Create real gold tones with the complimentary kit to transfer gold leaf onto the abstract, digital printed design. The "Black Pearl" mural is an authentic Blueberry Glitter painting converted into 9' x 10' wall mural.
This mural comes with a gold leaf kit to add real gold leaf in areas that you really want to see shine!!
Each mural comes in 6 sections that are each 20" wide x 108" long for the 9' x 10 option and seven sections for the 8' x 12' size option
Peel and Stick: The adhesive application allows for easy removal with no damage to the wall. Click here to see the easy installation guide.
Pre-pasted: The pre-pasted wallpaper application is a common wall covering with glue paste on the back that activates when wet.

Example of a minimalist open concept light wood floor living room design in Milwaukee with white walls, a standard fireplace and a plaster fireplace

Inspiration for a large eclectic enclosed porcelain tile living room remodel in Orlando with beige walls and a wall-mounted tv

A traditional fireplace and classic white painted mantel in the casual living room. Coastal dark wood floors and white walls throughout this classic interior with white painted ceiling beams.

Inspiration for a cottage light wood floor and beige floor living room remodel in Seattle with white walls, a ribbon fireplace, a wood fireplace surround and a wall-mounted tv
Green, White Living Room Ideas

This modern farmhouse located outside of Spokane, Washington, creates a prominent focal point among the landscape of rolling plains. The composition of the home is dominated by three steep gable rooflines linked together by a central spine. This unique design evokes a sense of expansion and contraction from one space to the next. Vertical cedar siding, poured concrete, and zinc gray metal elements clad the modern farmhouse, which, combined with a shop that has the aesthetic of a weathered barn, creates a sense of modernity that remains rooted to the surrounding environment.
The Glo double pane A5 Series windows and doors were selected for the project because of their sleek, modern aesthetic and advanced thermal technology over traditional aluminum windows. High performance spacers, low iron glass, larger continuous thermal breaks, and multiple air seals allows the A5 Series to deliver high performance values and cost effective durability while remaining a sophisticated and stylish design choice. Strategically placed operable windows paired with large expanses of fixed picture windows provide natural ventilation and a visual connection to the outdoors.
1






