White Living Space with Gray Walls Ideas
Refine by:
Budget
Sort by:Popular Today
1 - 20 of 23,762 photos
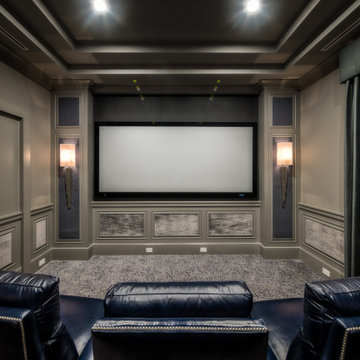
Executive Electronics is proud to be part of the team to win the 2019 Sand Dollar Award for Best Home Theater. We love working on client projects to make their dreams a reality.
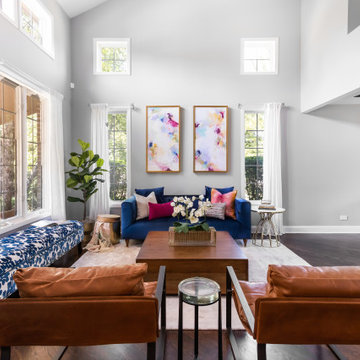
Transitional open concept dark wood floor, brown floor and vaulted ceiling living room photo in Chicago with gray walls
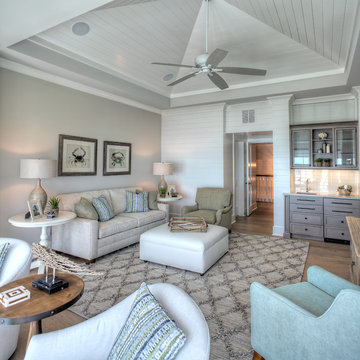
Family room - coastal enclosed medium tone wood floor and brown floor family room idea in Other with gray walls

Martin Vecchio Photography
Inspiration for a mid-sized coastal multicolored floor family room remodel in Detroit with gray walls, a standard fireplace, a plaster fireplace and no tv
Inspiration for a mid-sized coastal multicolored floor family room remodel in Detroit with gray walls, a standard fireplace, a plaster fireplace and no tv

Example of a transitional open concept medium tone wood floor and brown floor living room design in Houston with gray walls, a standard fireplace, a stone fireplace and a media wall

Landmark Photography
Example of a large transitional open concept dark wood floor and brown floor living room design in Minneapolis with gray walls, a standard fireplace, a stone fireplace and a media wall
Example of a large transitional open concept dark wood floor and brown floor living room design in Minneapolis with gray walls, a standard fireplace, a stone fireplace and a media wall
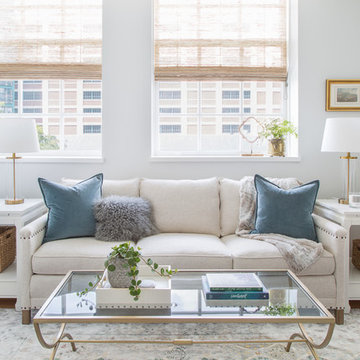
Jamie Keskin Design, Kyle J Caldwell photography
Living room - mid-sized transitional enclosed medium tone wood floor and brown floor living room idea in Boston with gray walls and no fireplace
Living room - mid-sized transitional enclosed medium tone wood floor and brown floor living room idea in Boston with gray walls and no fireplace
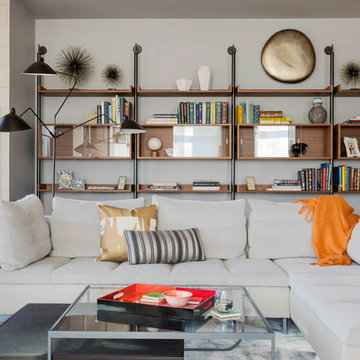
Greg Premru
Example of a trendy living room library design in Boston with gray walls
Example of a trendy living room library design in Boston with gray walls

Bright, comfortable, and contemporary family room with farmhouse-style details like painted white brick and horizontal wood paneling. Pops of color give the space personality.

Photo by Steve Rossi
Example of a large transitional open concept dark wood floor family room design in Other with gray walls, a standard fireplace, a plaster fireplace and a tv stand
Example of a large transitional open concept dark wood floor family room design in Other with gray walls, a standard fireplace, a plaster fireplace and a tv stand

Landmark Photography
Example of a classic open concept brown floor and coffered ceiling living room design in Minneapolis with gray walls
Example of a classic open concept brown floor and coffered ceiling living room design in Minneapolis with gray walls
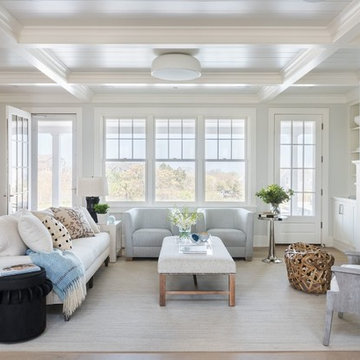
Living room - mid-sized coastal open concept light wood floor and beige floor living room idea in Providence with no tv, gray walls and a standard fireplace

Transitional enclosed medium tone wood floor, brown floor and coffered ceiling living room photo in Chicago with gray walls, a standard fireplace and a wall-mounted tv
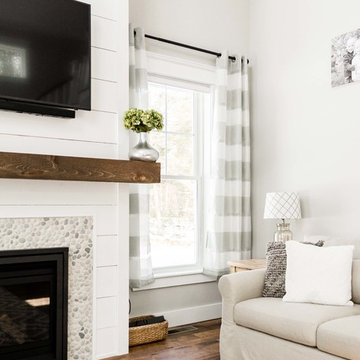
This 3,036 sq. ft custom farmhouse has layers of character on the exterior with metal roofing, cedar impressions and board and batten siding details. Inside, stunning hickory storehouse plank floors cover the home as well as other farmhouse inspired design elements such as sliding barn doors. The house has three bedrooms, two and a half bathrooms, an office, second floor laundry room, and a large living room with cathedral ceilings and custom fireplace.
Photos by Tessa Manning

A detail of the great room fireplace shows the updated interpretation of traditional style. The fireplace mantle brackets, mantle, and trim are painted in an eggshell sheen white, subtly differentiating them from the warm pale gray walls. The elongated textured brick fireplace surround accentuates the play between old and new.
[Photography by Jessica I. Miller]

Family room - transitional family room idea in Grand Rapids with gray walls, a standard fireplace, a tile fireplace and a wall-mounted tv

Example of a transitional formal dark wood floor living room design in Portland Maine with gray walls, a standard fireplace and no tv
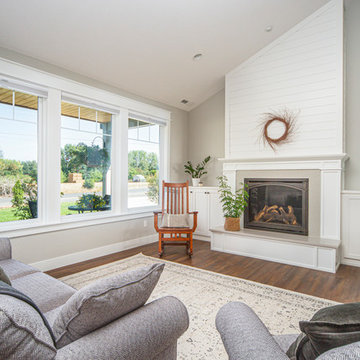
The original ranch style home was built in 1962 by the homeowner’s father. She grew up in this home; now her and her husband are only the second owners of the home. The existing foundation and a few exterior walls were retained with approximately 800 square feet added to the footprint along with a single garage to the existing two-car garage. The footprint of the home is almost the same with every room expanded. All the rooms are in their original locations; the kitchen window is in the same spot just bigger as well. The homeowners wanted a more open, updated craftsman feel to this ranch style childhood home. The once 8-foot ceilings were made into 9-foot ceilings with a vaulted common area. The kitchen was opened up and there is now a gorgeous 5 foot by 9 and a half foot Cambria Brittanicca slab quartz island.

Stacy Bass Photography
Mid-sized beach style formal and enclosed dark wood floor and brown floor living room photo in New York with gray walls, a wall-mounted tv, a standard fireplace and a tile fireplace
Mid-sized beach style formal and enclosed dark wood floor and brown floor living room photo in New York with gray walls, a wall-mounted tv, a standard fireplace and a tile fireplace
White Living Space with Gray Walls Ideas

Custom built-in entertainment center consisting of three base cabinets with soft-close doors, adjustable shelves, and custom-made ducting to re-route the HVAC air flow from a floor vent out through the toe kick panel; side and overhead book/display cases, extendable TV wall bracket, and in-wall wiring for electrical and HDMI connections. The last photo shows the space before the installation.
1









