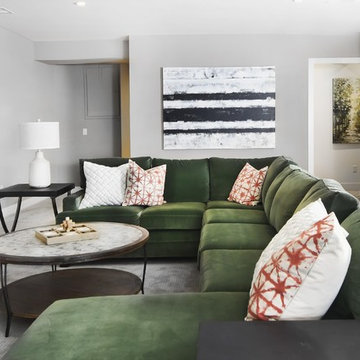White Look-Out Basement Ideas
Refine by:
Budget
Sort by:Popular Today
1 - 20 of 961 photos
Item 1 of 4

Nantucket Architectural Photography
Example of a large beach style look-out carpeted and white floor basement design in Boston with white walls and no fireplace
Example of a large beach style look-out carpeted and white floor basement design in Boston with white walls and no fireplace
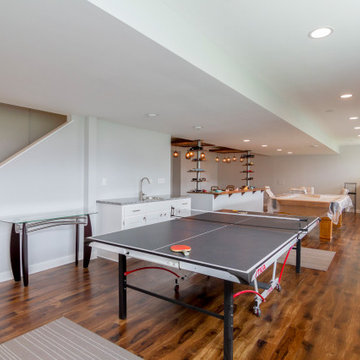
Basement - large contemporary look-out medium tone wood floor and brown floor basement idea in Chicago with gray walls and no fireplace

This used to be a completely unfinished basement with concrete floors, cinder block walls, and exposed floor joists above. The homeowners wanted to finish the space to include a wet bar, powder room, separate play room for their daughters, bar seating for watching tv and entertaining, as well as a finished living space with a television with hidden surround sound speakers throughout the space. They also requested some unfinished spaces; one for exercise equipment, and one for HVAC, water heater, and extra storage. With those requests in mind, I designed the basement with the above required spaces, while working with the contractor on what components needed to be moved. The homeowner also loved the idea of sliding barn doors, which we were able to use as at the opening to the unfinished storage/HVAC area.

This contemporary rustic basement remodel transformed an unused part of the home into completely cozy, yet stylish, living, play, and work space for a young family. Starting with an elegant spiral staircase leading down to a multi-functional garden level basement. The living room set up serves as a gathering space for the family separate from the main level to allow for uninhibited entertainment and privacy. The floating shelves and gorgeous shiplap accent wall makes this room feel much more elegant than just a TV room. With plenty of storage for the entire family, adjacent from the TV room is an additional reading nook, including built-in custom shelving for optimal storage with contemporary design.
Photo by Mark Quentin / StudioQphoto.com

Urban look-out medium tone wood floor and brown floor basement photo in Atlanta with brown walls and no fireplace

Inspiration for a contemporary look-out medium tone wood floor and brown floor basement remodel in Philadelphia with gray walls and no fireplace

Huge transitional look-out vinyl floor and gray floor basement photo in Columbus with gray walls, a standard fireplace and a stone fireplace
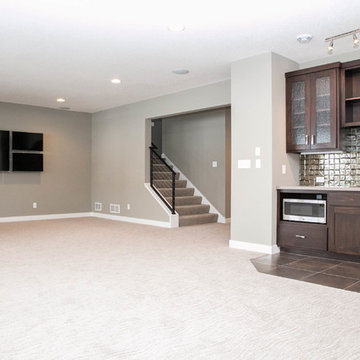
This view of our LDK custom basement is amazing! The size of this modern and contemporary basement is perfect for entertaining and family gatherings! How amazing is the bar and its backsplash?!
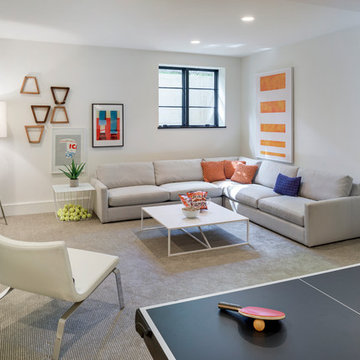
Builder: Detail Design + Build - Architectural Designer: Charlie & Co. Design, Ltd. - Photo: Spacecrafting Photography
Large transitional look-out carpeted basement photo in Minneapolis with white walls
Large transitional look-out carpeted basement photo in Minneapolis with white walls
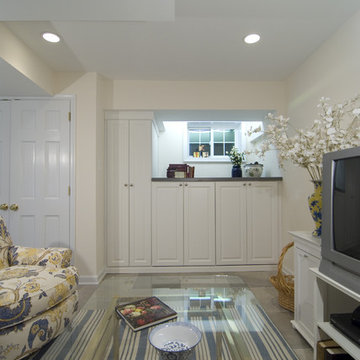
Example of a classic look-out concrete floor basement design in DC Metro with white walls and no fireplace
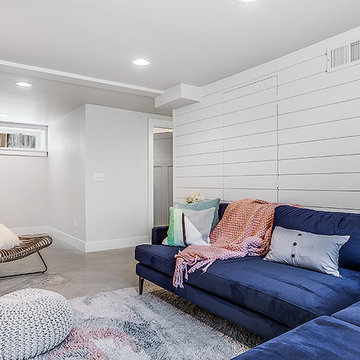
Transitional look-out basement photo in Seattle with white walls and no fireplace
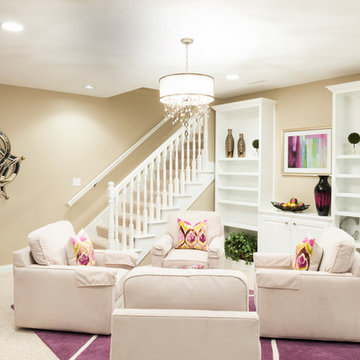
Chris Whonsetler
Mid-sized transitional look-out carpeted basement photo in Indianapolis with beige walls and a standard fireplace
Mid-sized transitional look-out carpeted basement photo in Indianapolis with beige walls and a standard fireplace
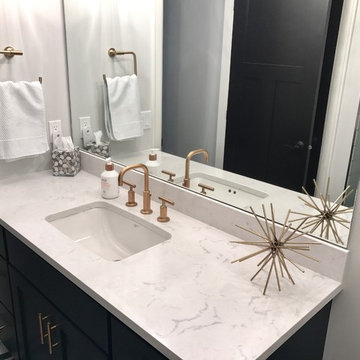
This beautiful home in Brandon recently completed the basement. The husband loves to golf, hence they put a golf simulator in the basement, two bedrooms, guest bathroom and an awesome wet bar with walk-in wine cellar. Our design team helped this homeowner select Cambria Roxwell quartz countertops for the wet bar and Cambria Swanbridge for the guest bathroom vanity. Even the stainless steel pegs that hold the wine bottles and LED changing lights in the wine cellar we provided.

Our clients wanted a space to gather with friends and family for the children to play. There were 13 support posts that we had to work around. The awkward placement of the posts made the design a challenge. We created a floor plan to incorporate the 13 posts into special features including a built in wine fridge, custom shelving, and a playhouse. Now, some of the most challenging issues add character and a custom feel to the space. In addition to the large gathering areas, we finished out a charming powder room with a blue vanity, round mirror and brass fixtures.
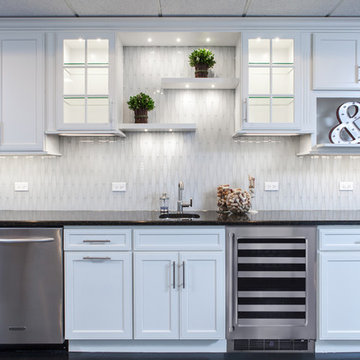
Photo by Studio West Photography
Large transitional look-out concrete floor basement photo in Chicago with gray walls
Large transitional look-out concrete floor basement photo in Chicago with gray walls
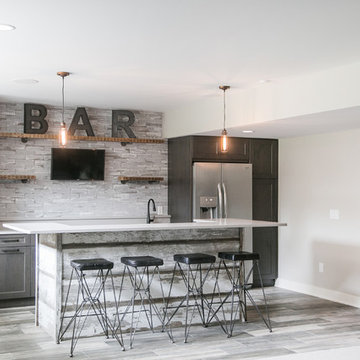
The bar area in the basement backsplash materials and installation were from FLOOR360 with a wood look tile surrounding the industrial type lower level bar. Builder: Hart DeNoble Builders
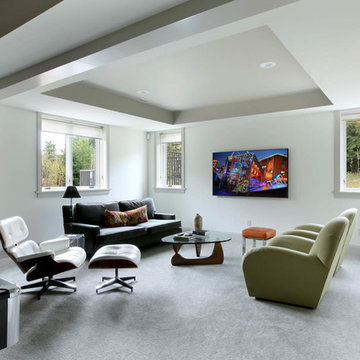
2014 Fall Parade East Grand Rapids I J Visser Design I Joel Peterson Homes I Rock Kauffman Design I Photography by M-Buck Studios
Example of a mid-sized transitional look-out carpeted basement design in Grand Rapids with gray walls and no fireplace
Example of a mid-sized transitional look-out carpeted basement design in Grand Rapids with gray walls and no fireplace
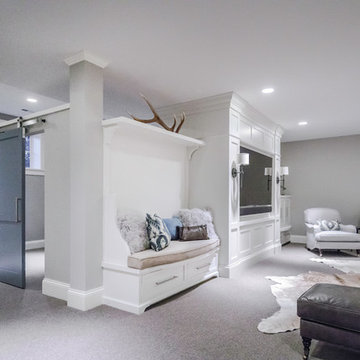
When we started this project, it was just a big open space. Our client wanted to create a space that let the natural light flood in, so her large family, or a youth group or a bunch of teenagers could be in the basement, but not feel like they were in a basement!
The space is not only inviting, but has lots of seating, including a riser (unseen in this photo) that allows for even more seating and still offers a great view of the TV. This has become the families favorite spot to hang out and we could not be more thrilled to hear that!
Joe Kwon Photography
White Look-Out Basement Ideas
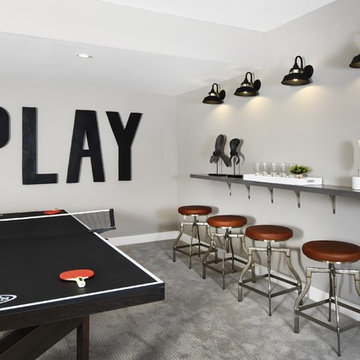
Huge look-out carpeted and gray floor basement photo in Jacksonville with gray walls
1






